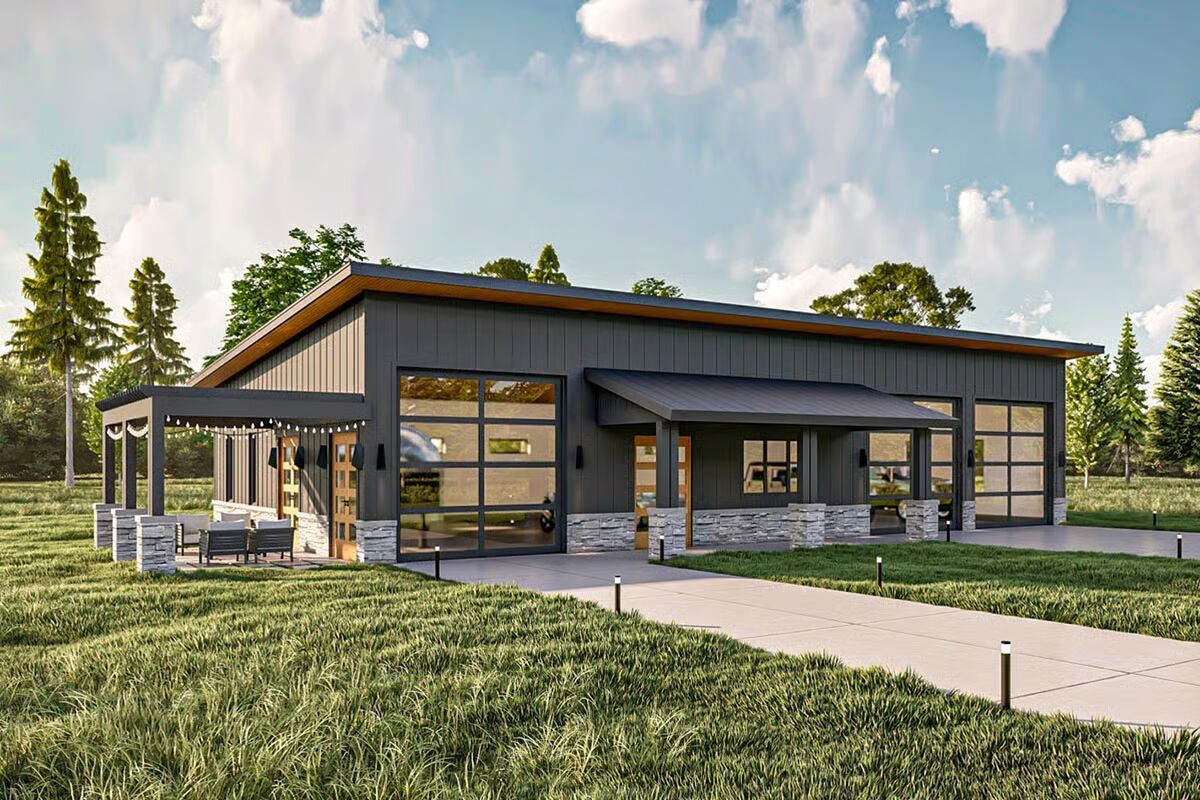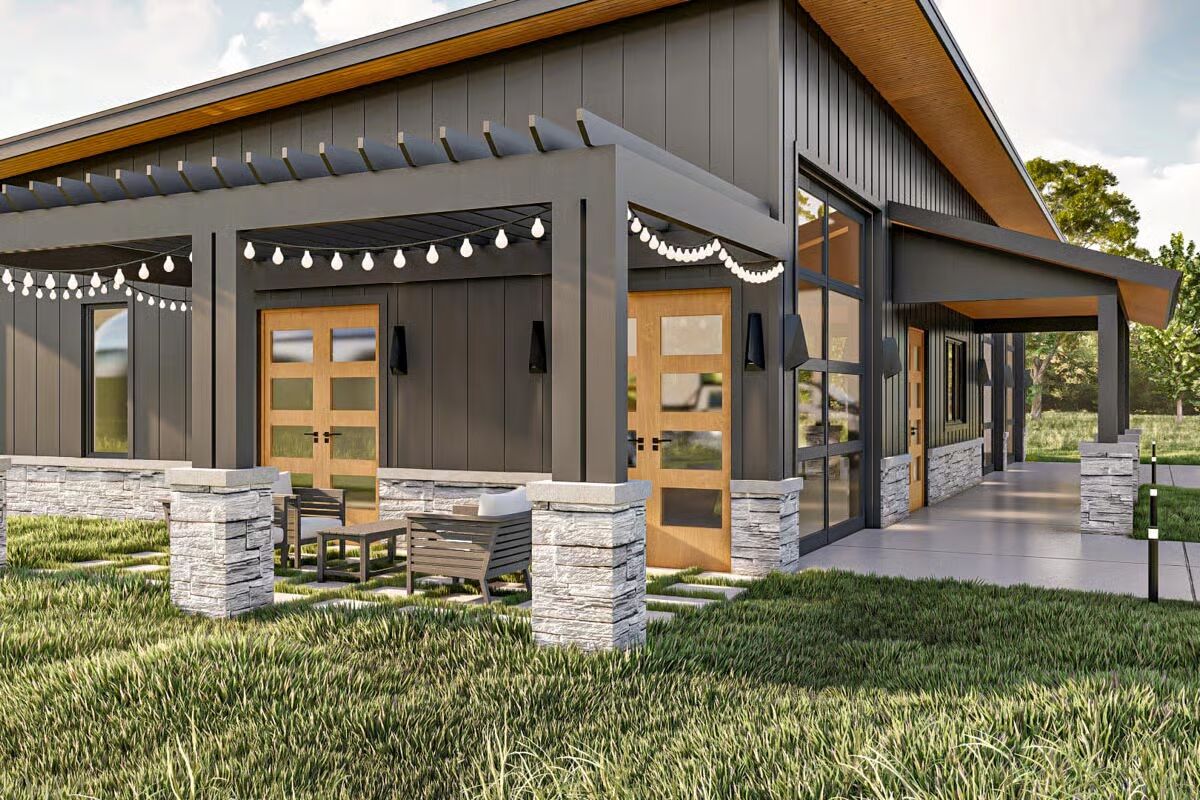Specifications
- Area: 2,880 sq. ft.
- Bedrooms: 0
- Bathrooms: 0
- Stories: 1
- Garages: 3
Welcome to the gallery of photos for Modern Barndominium Style Garage. The floor plans are shown below:

Buy This Plan






Showcasing a perfect balance of rugged charm and refined sophistication, this barndominium-style garage plan captivates with its timber beams, stone accents, and weathered siding that echo timeless country appeal.
The three oversized overhead doors provide effortless access for vehicles, equipment, or recreational gear, while maintaining a clean and functional layout.
An inviting pergola extends from the side, creating a shaded outdoor retreat ideal for relaxing or entertaining amid natural surroundings. The covered front patio enhances the home’s curb appeal and offers a cozy spot to enjoy morning coffee or evening sunsets.
Inside, the open and versatile interior blends rustic detailing with modern usability, highlighted by large windows that flood the space with natural light and refreshing airflow.
Whether envisioned as a workshop, storage haven, or hobbyist’s retreat, this design combines craftsmanship, comfort, and style in one beautifully cohesive structure.
=> Looking for a custom Barndominium floor plan? Click here to fill out our form, a member of our team will be in touch.

