Specifications
- Area: 1,008 sq. ft.
- Bedrooms: 0
- Bathrooms: 0
- Stories: 1-2
- Garages: 2
Welcome to the gallery of photos for the Barndominium with Flexible Space Above and 2-Car Garage Below. The floor plans are shown below:
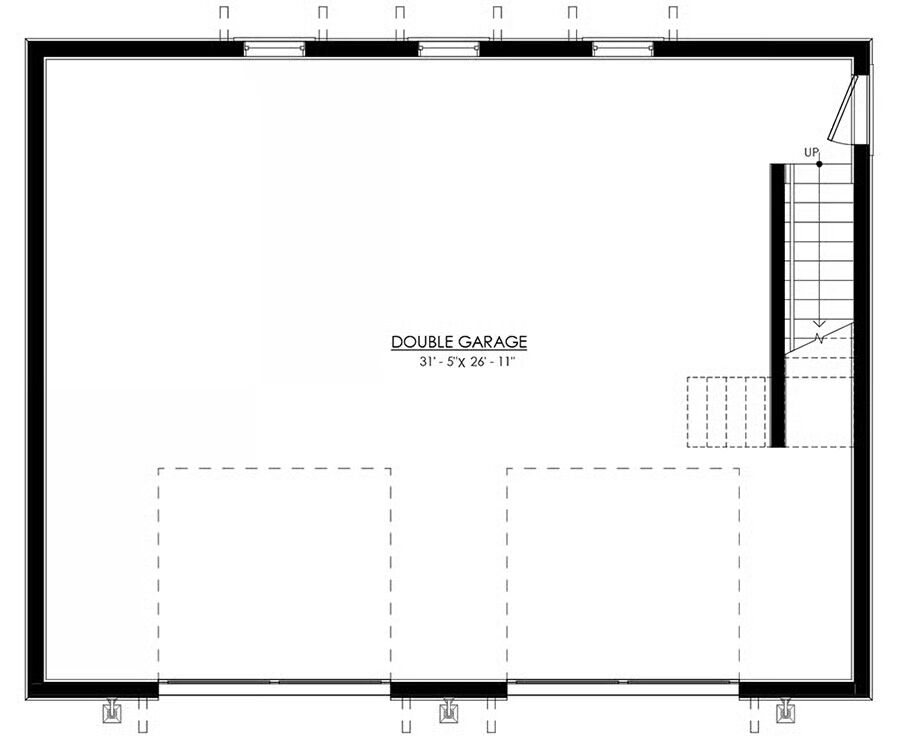
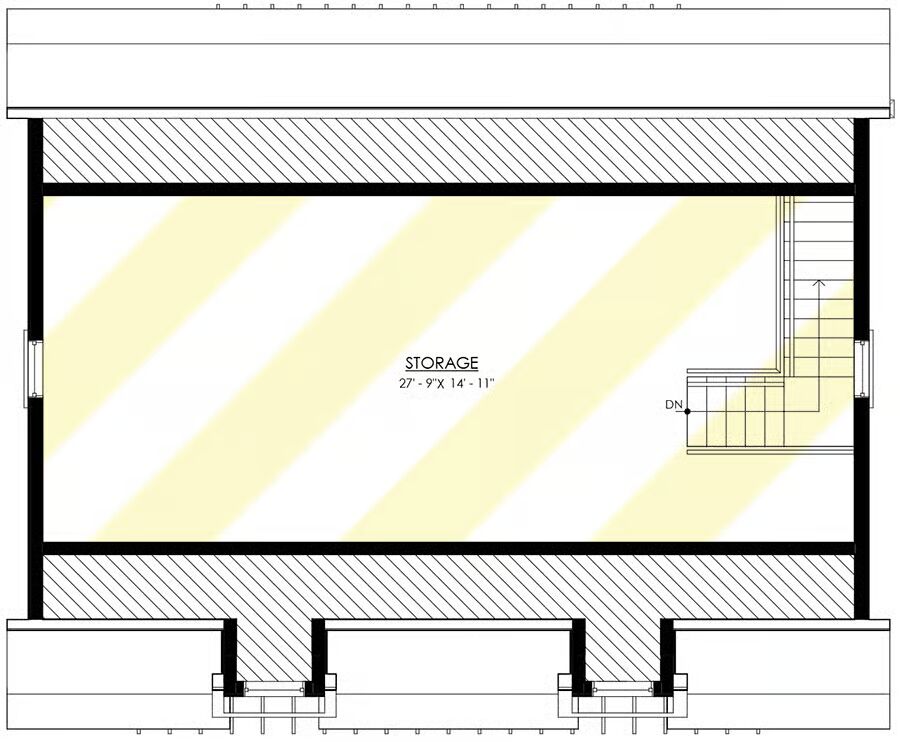


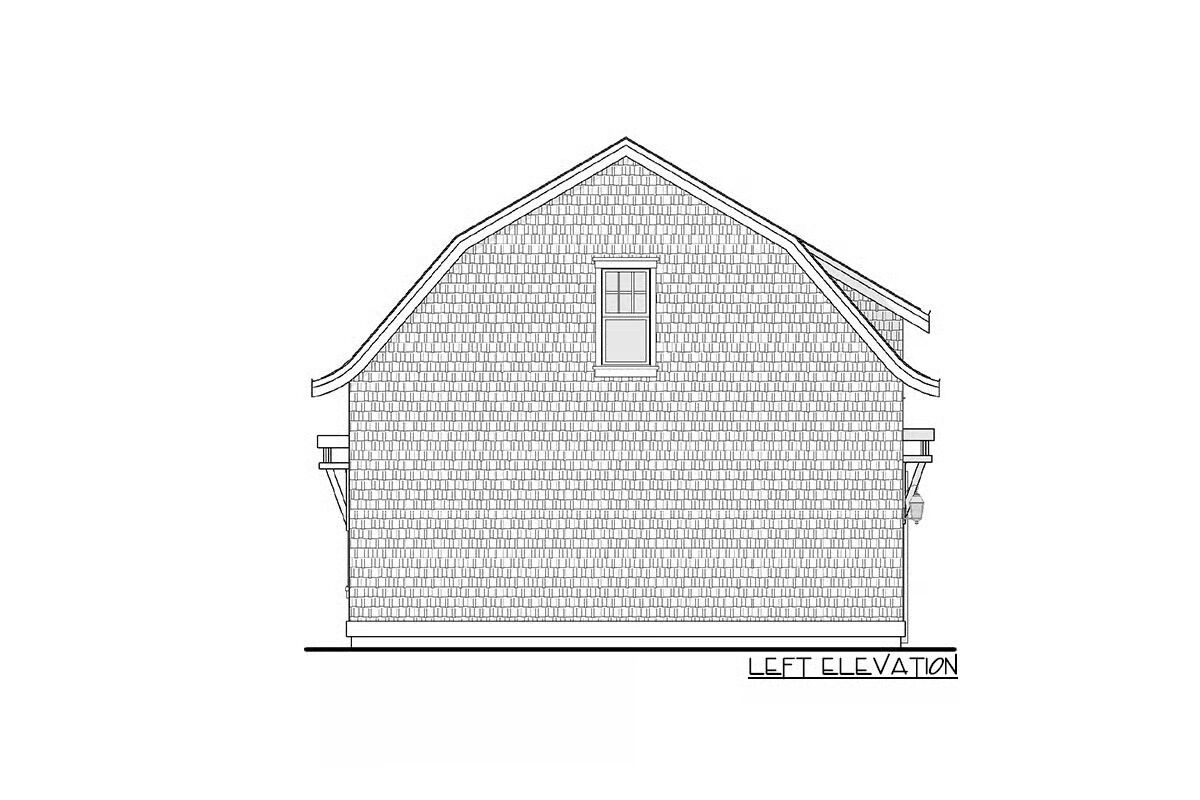
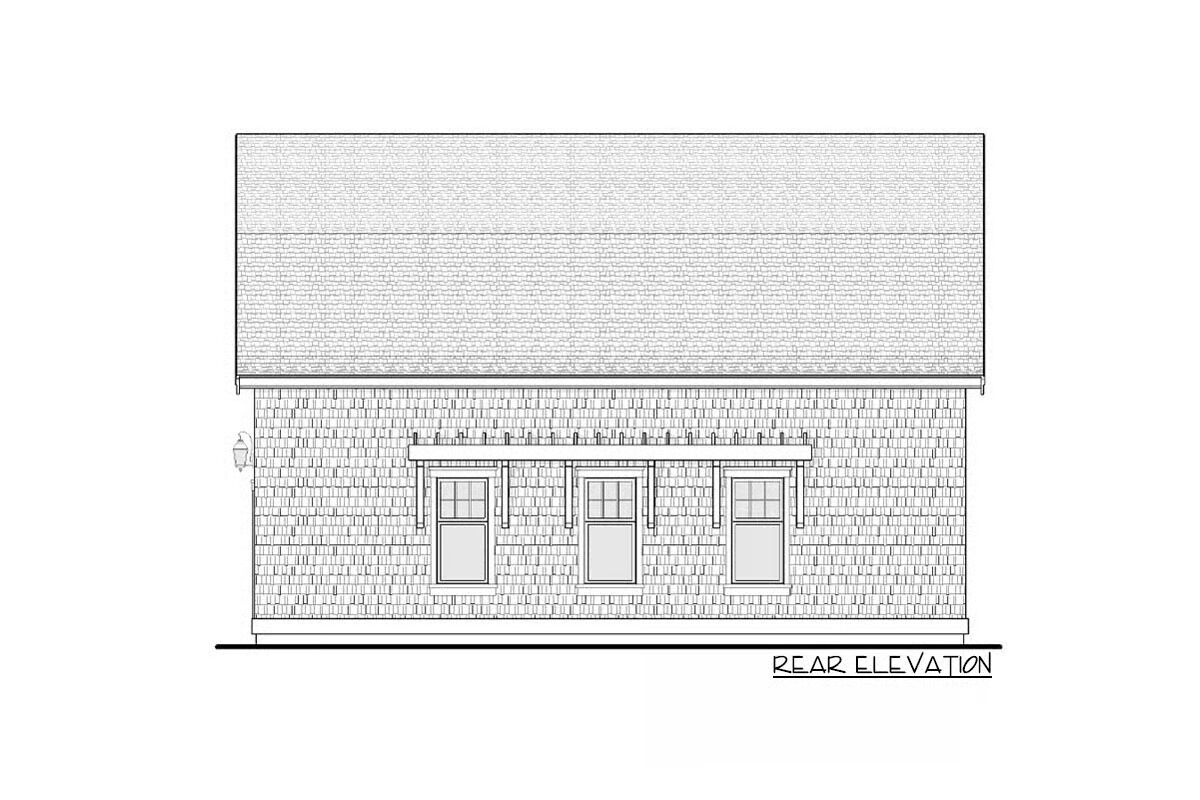
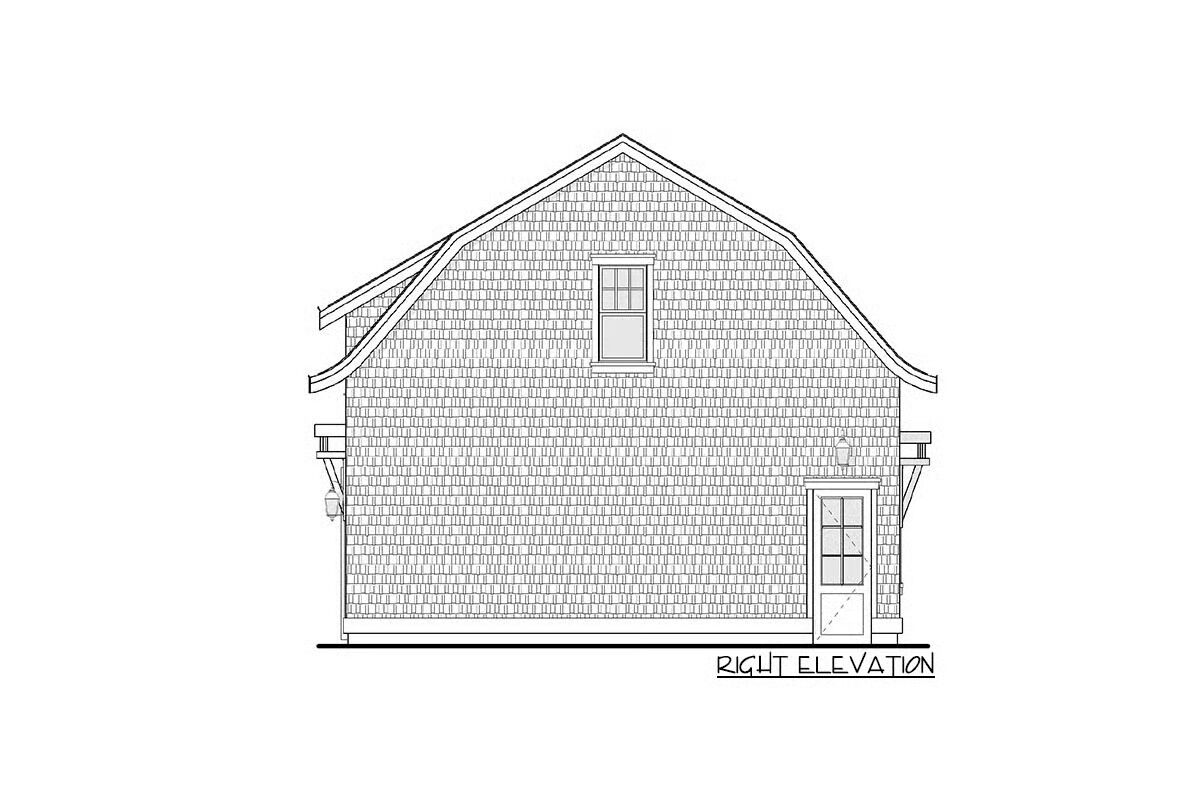

This charming Barndominium-style double garage combines simplicity and character with its clean rectangular design, classic gambrel roofline, and eye-catching shake siding.
Upstairs, a generous 520 sq. ft. bonus room offers endless possibilities—perfect for a media room, playroom, home office, hobby space, or a private retreat.
Whether used for storage or recreation, this flexible upper-level space adds incredible versatility to this thoughtfully designed structure.
=> Looking for a custom Barndominium floor plan? Click here to fill out our form, a member of our team will be in touch.

