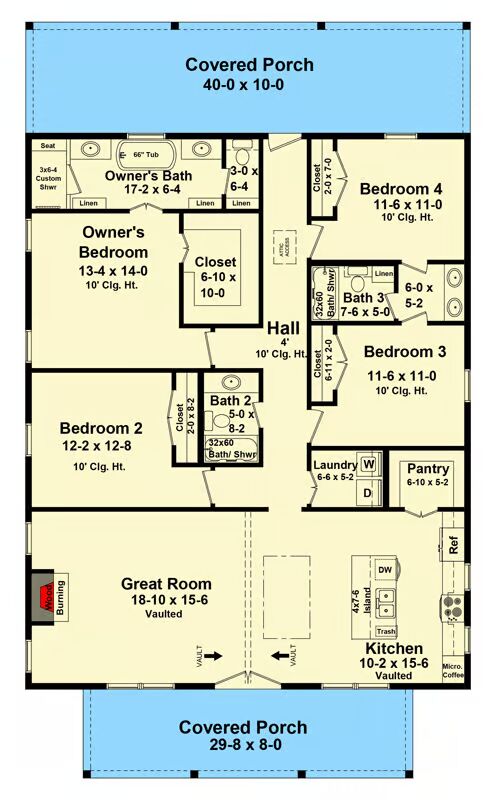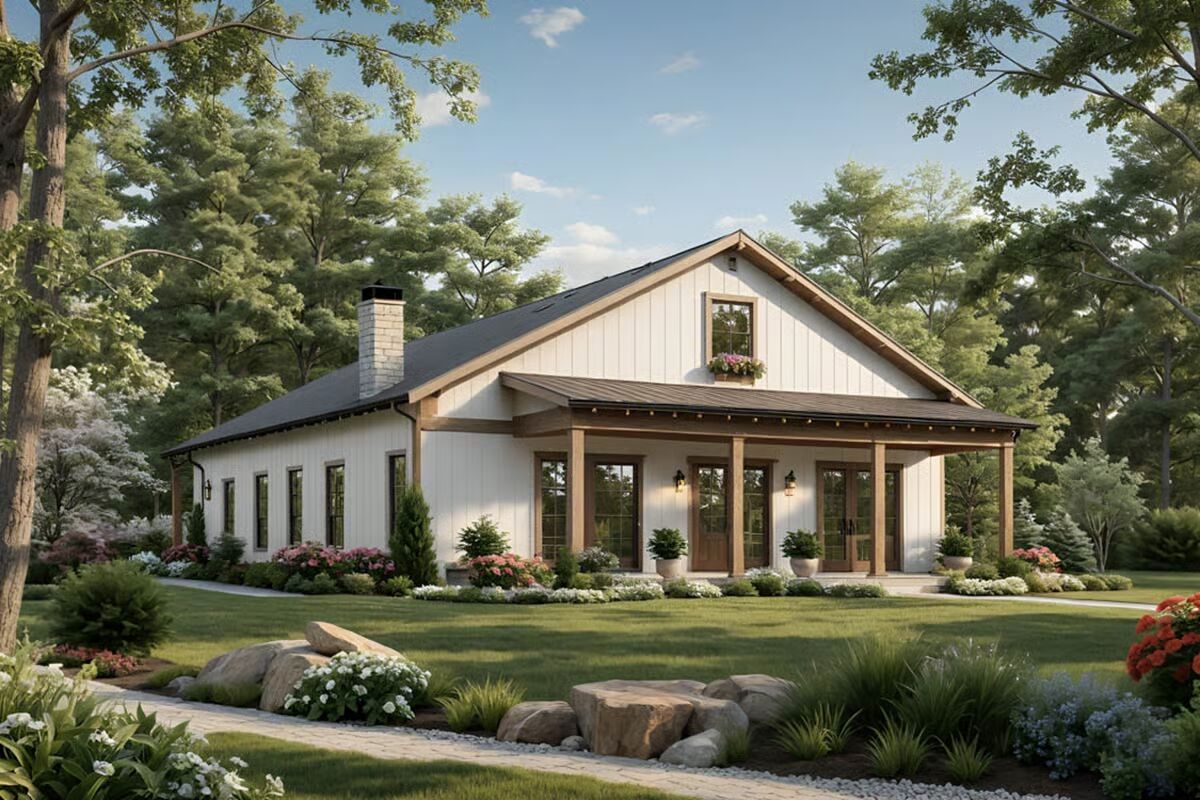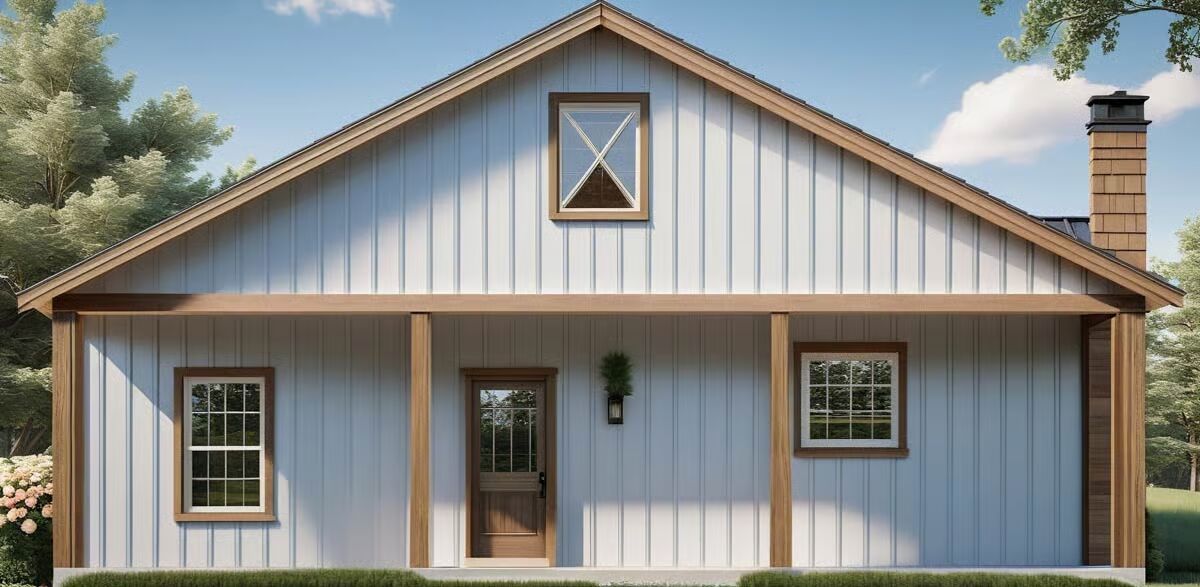Specifications
- Area: 2,000 sq. ft.
- Bedrooms: 4
- Bathrooms: 3
- Stories: 1
Welcome to the gallery of photos for the Spacious Barndominium with Elegant Great Room. The floor plan is shown below:



This 2,000 sq. ft. barndominium perfectly blends farmhouse charm with modern functionality, offering 4 bedrooms and 3 full baths in a warm and inviting design.
Step inside to a stunning two-story great room that seamlessly connects to the kitchen and dining area, creating an open-concept layout ideal for family gatherings and entertaining.
The kitchen includes a butler’s walk-in pantry, while a nearby spacious laundry room adds everyday convenience.
The first-floor master suite is a private retreat, complete with a luxurious bath featuring a custom shower and a large walk-in closet. Upstairs, the secondary bedrooms share a Jack & Jill bath, providing comfort and efficiency for family or guests.
Outdoor living is equally inviting with dual covered porches, perfect for relaxing, entertaining, or simply enjoying the peaceful surroundings.
With its clustered bedroom layout that balances privacy and togetherness, this barndominium offers both functional spaces and a cozy sense of community — the ideal home for those who value comfort, style, and connection.
=> Looking for a custom Barndominium floor plan? Click here to fill out our form, a member of our team will be in touch.

