Specifications
- Area: 2,896 sq. ft.
- Bedrooms: 4
- Bathrooms: 3
- Stories: 2
- Garages: 3
Welcome to the gallery of photos for the Barndominium with Loft and 3-Car Garage. The floor plans are shown below:
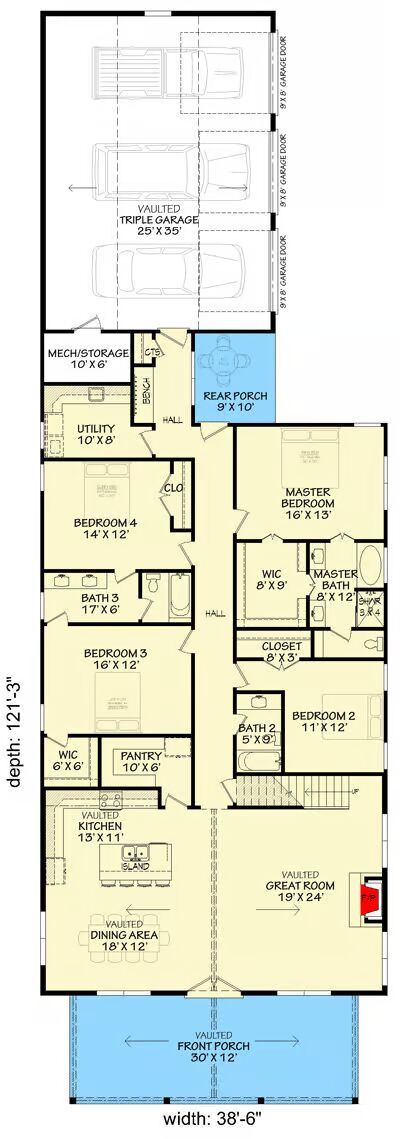
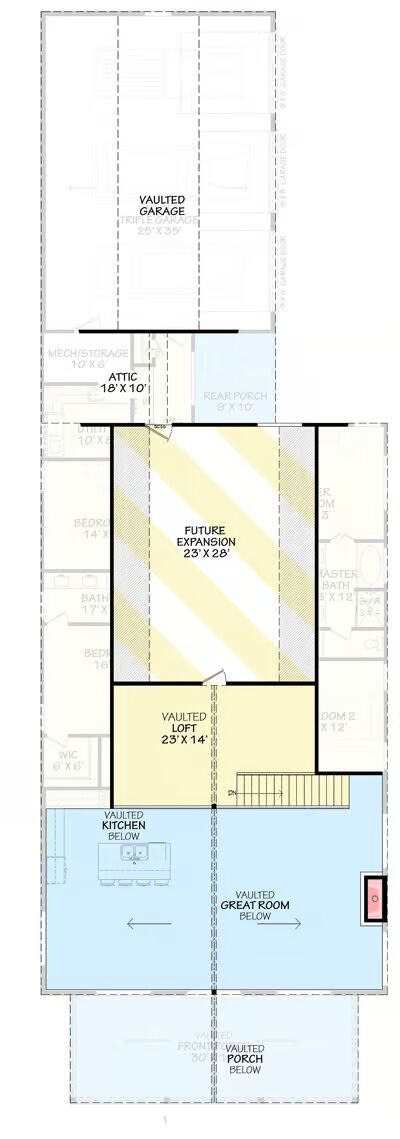
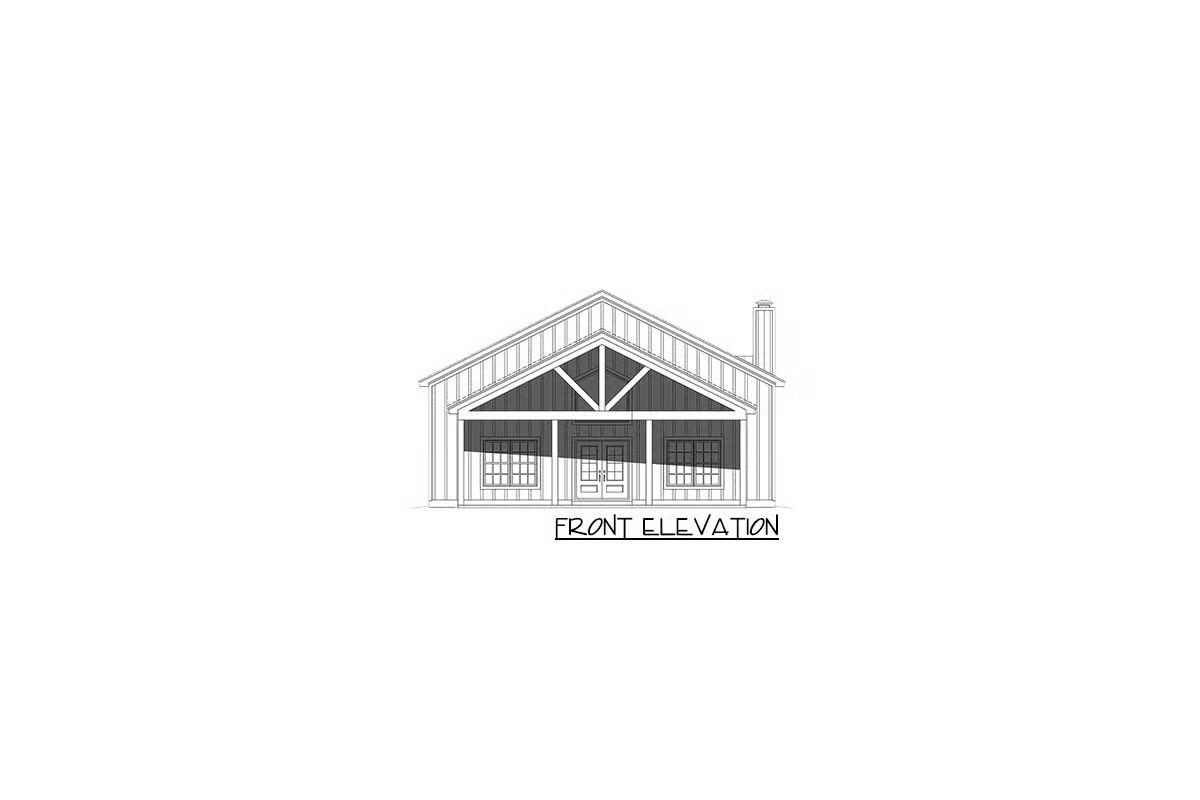
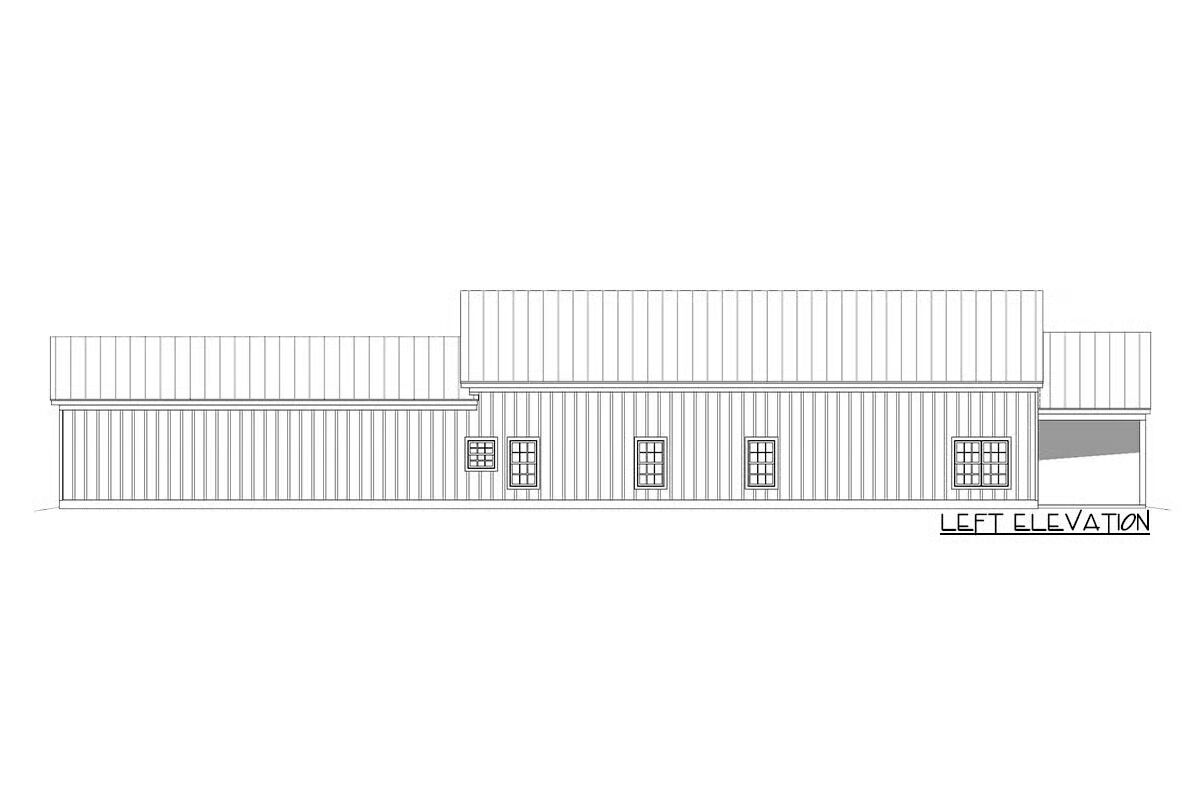
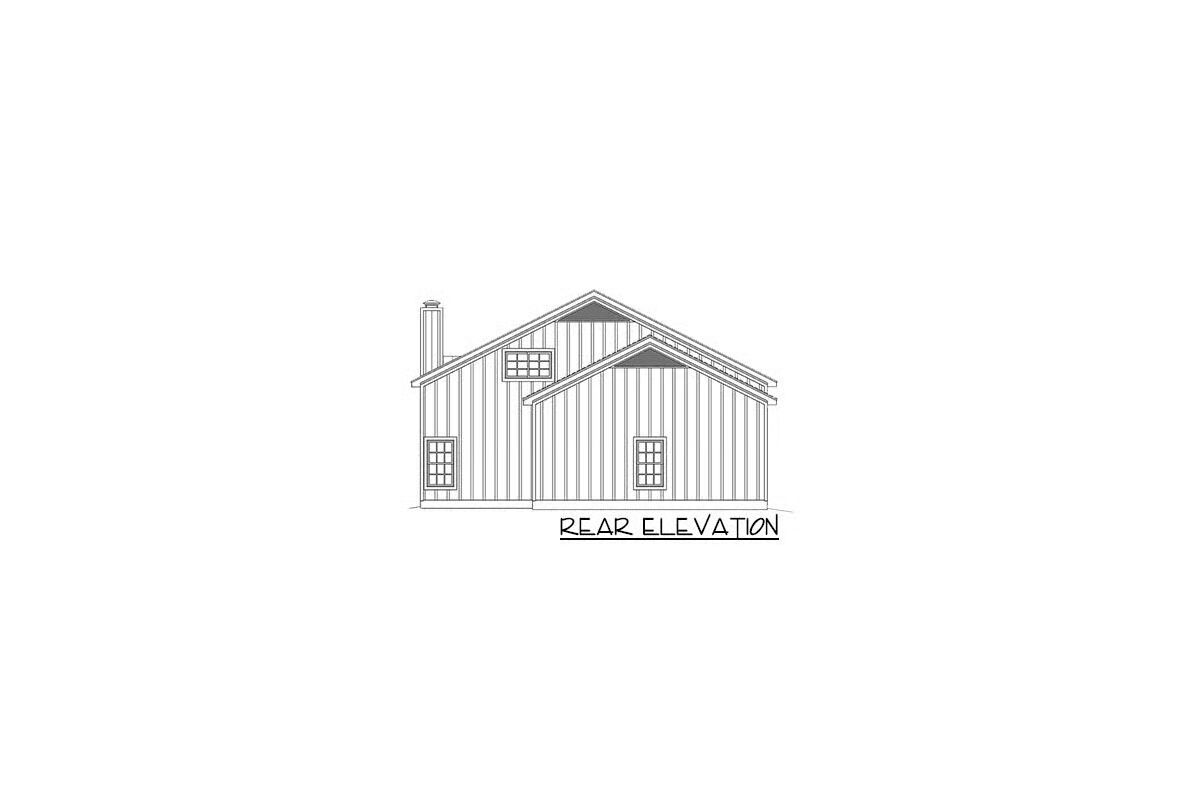
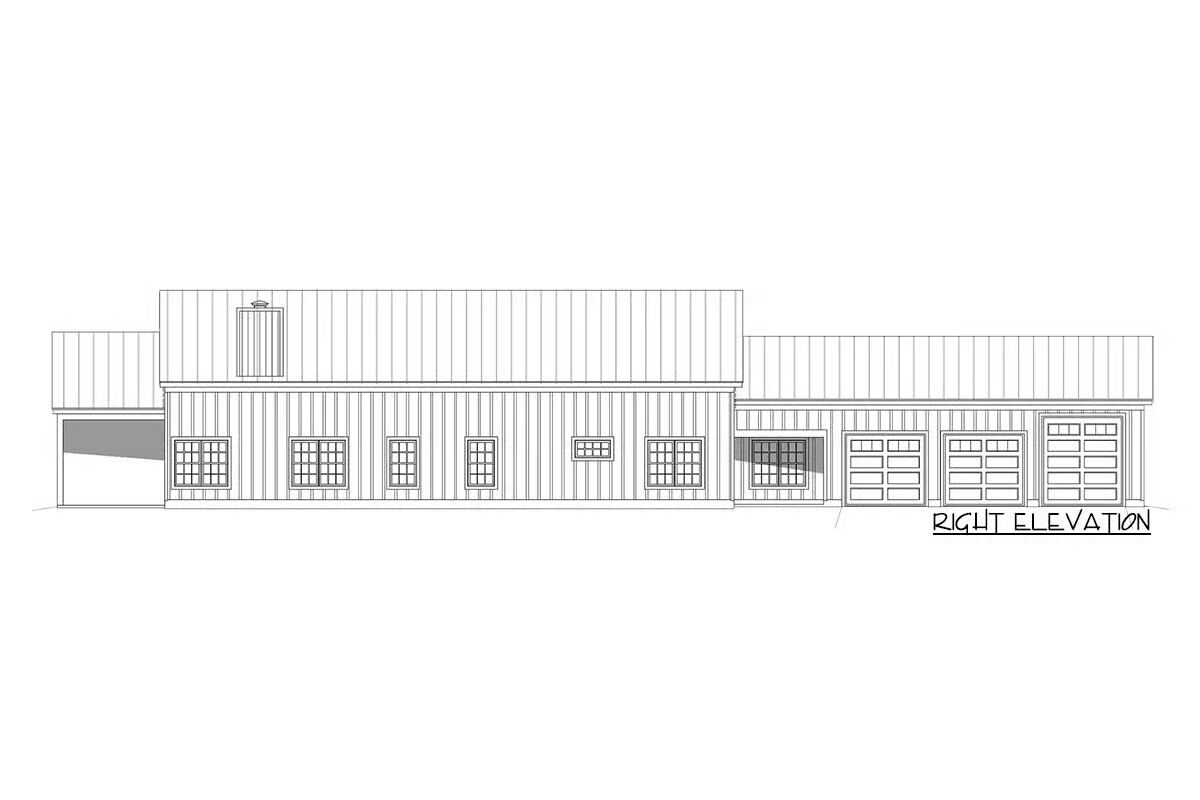
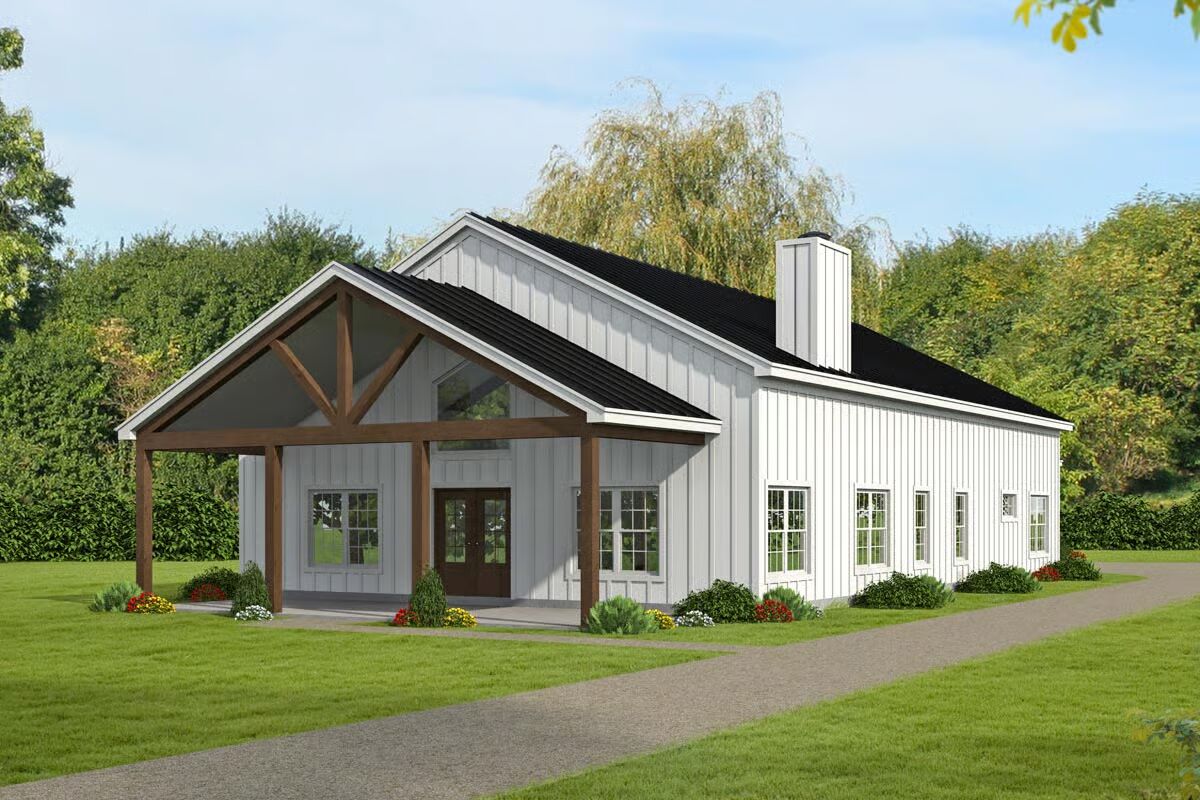

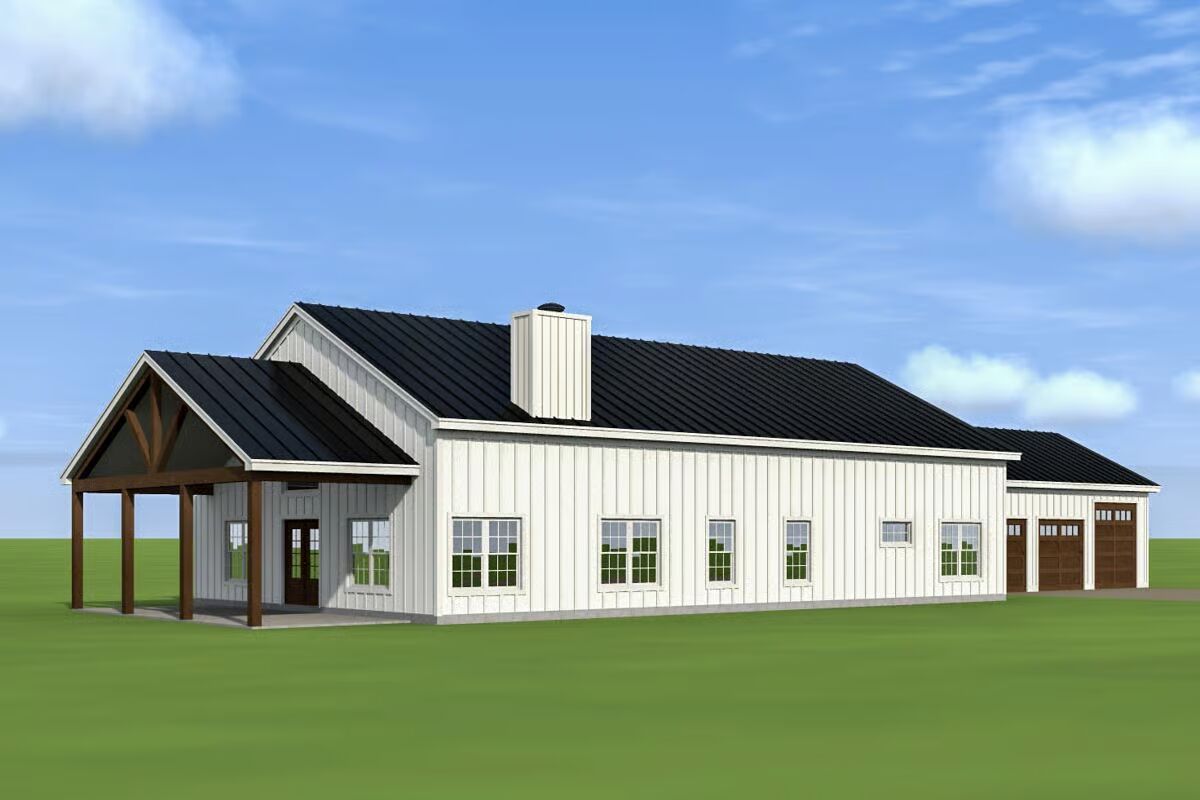
Blending rustic charm with modern comfort, this 4-bedroom barn-inspired home offers timeless appeal and a spacious, vaulted interior designed with conventional 2×6 framing for lasting quality.
A timber-framed front porch welcomes you inside through elegant double doors that open into a grand, open-concept living area.
The kitchen, dining, and great room flow seamlessly together under soaring ceilings, enhanced by peek-a-boo loft views above for added architectural interest.
The kitchen island doubles as a gathering spot with seating and a double-bowl sink, while a walk-in pantry provides ample storage for modern living.
Down the hall, four well-appointed bedrooms offer space and comfort — two share a convenient Jack-and-Jill bath, and the master suite boasts a luxurious 5-fixture bath and a spacious walk-in closet.
A triple rear-entry garage ensures functionality and curb appeal, while the upstairs bonus room offers flexible potential for a media room, studio, or guest suite.
With its classic gable roofline and warm contemporary layout, this home perfectly balances farmhouse elegance with practical design.
=> Looking for a custom Barndominium floor plan? Click here to fill out our form, a member of our team will be in touch.

