Specifications
- Area: 2,937 sq. ft.
- Bedrooms: 4
- Bathrooms: 4.5
- Stories: 2
- Garages: 4
Welcome to the gallery of photos for the Barndominium-style House with 2 RV Bays and Bonus Space. The floor plans are shown below:
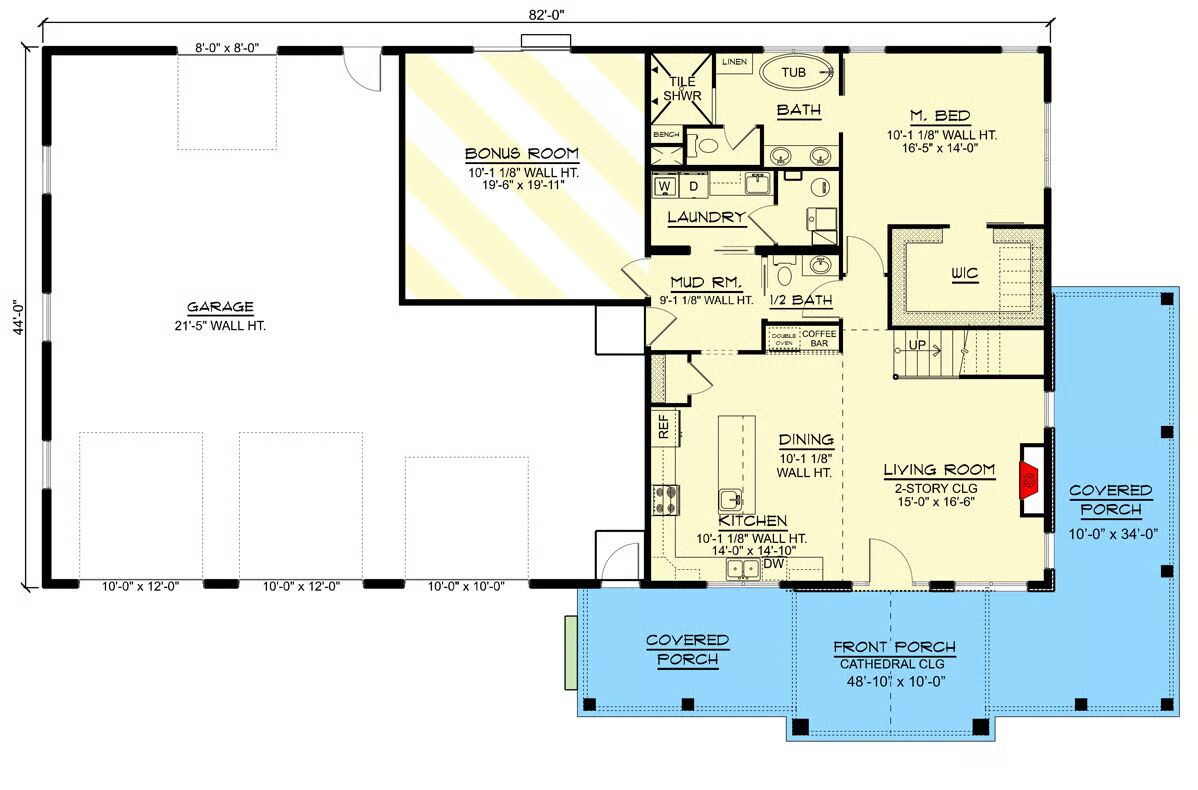
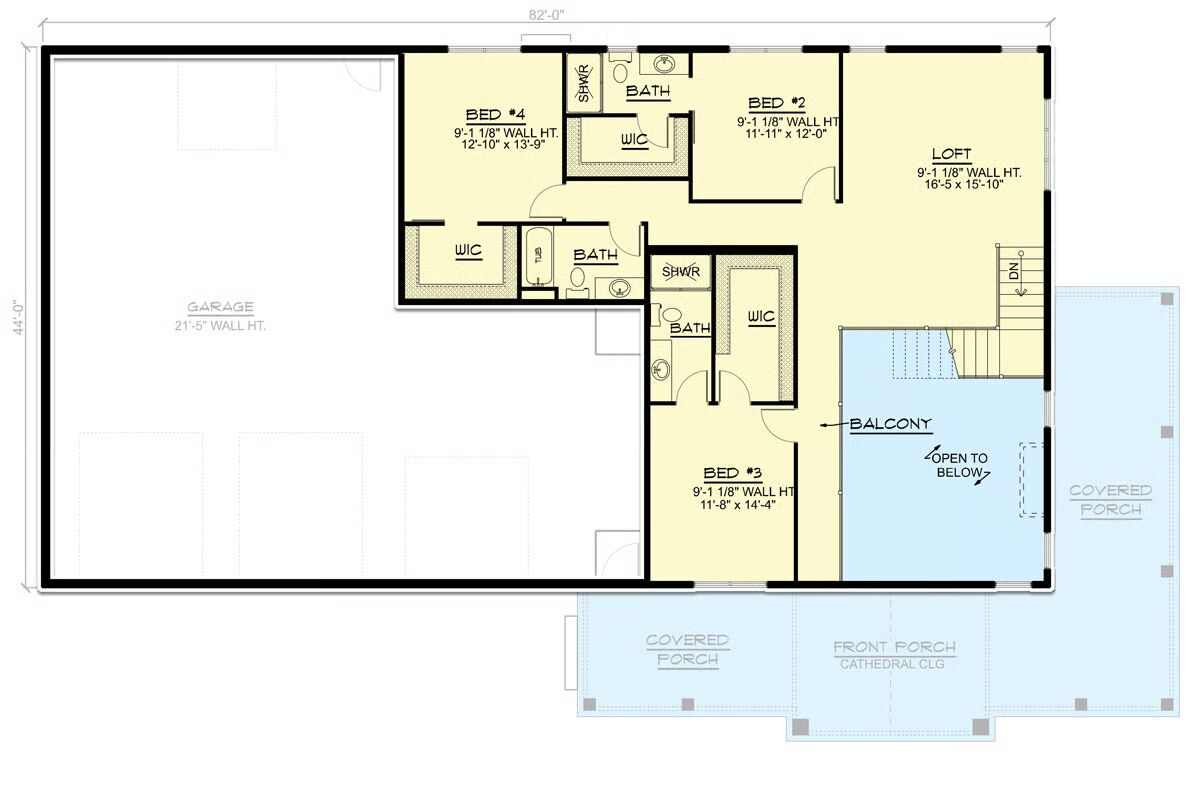
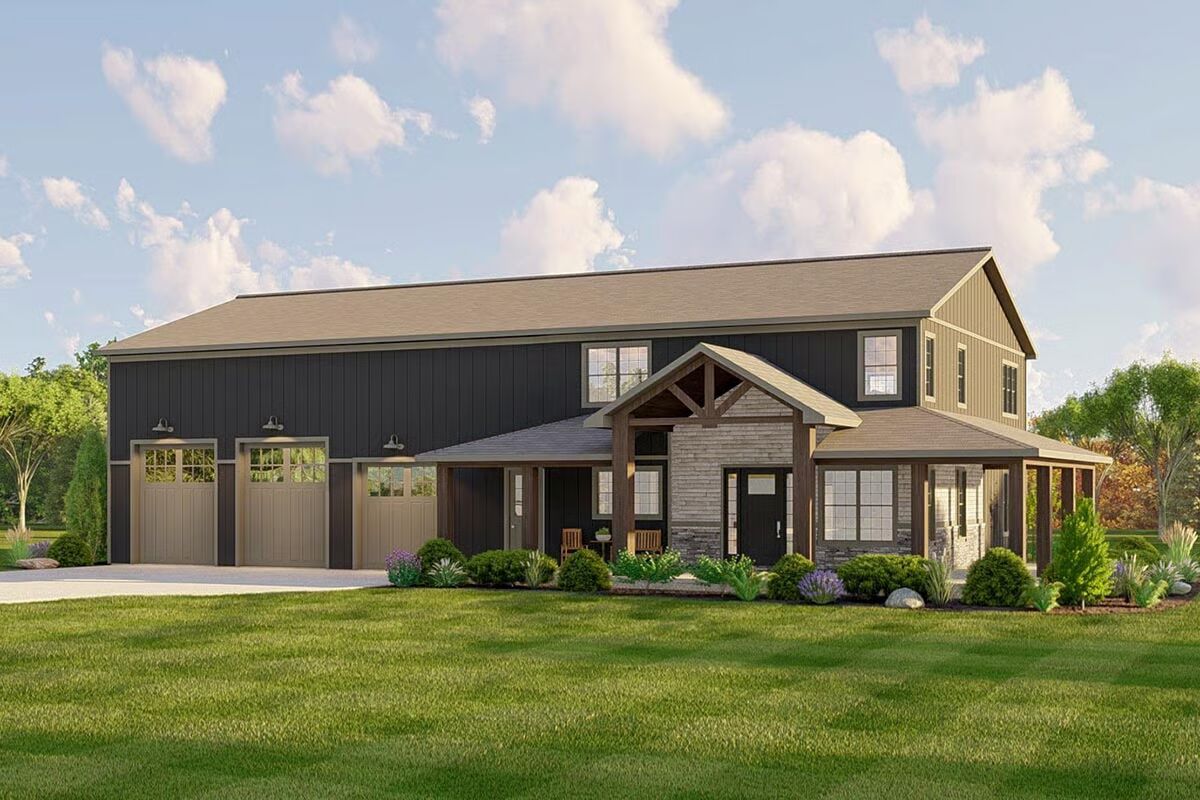

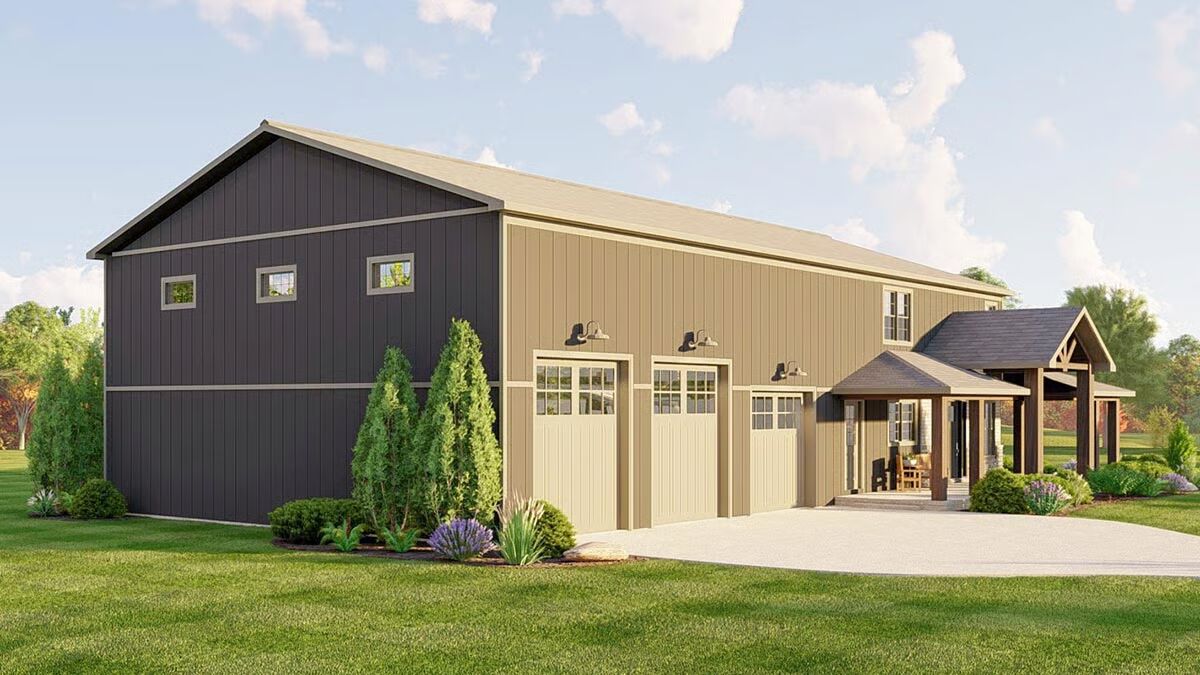

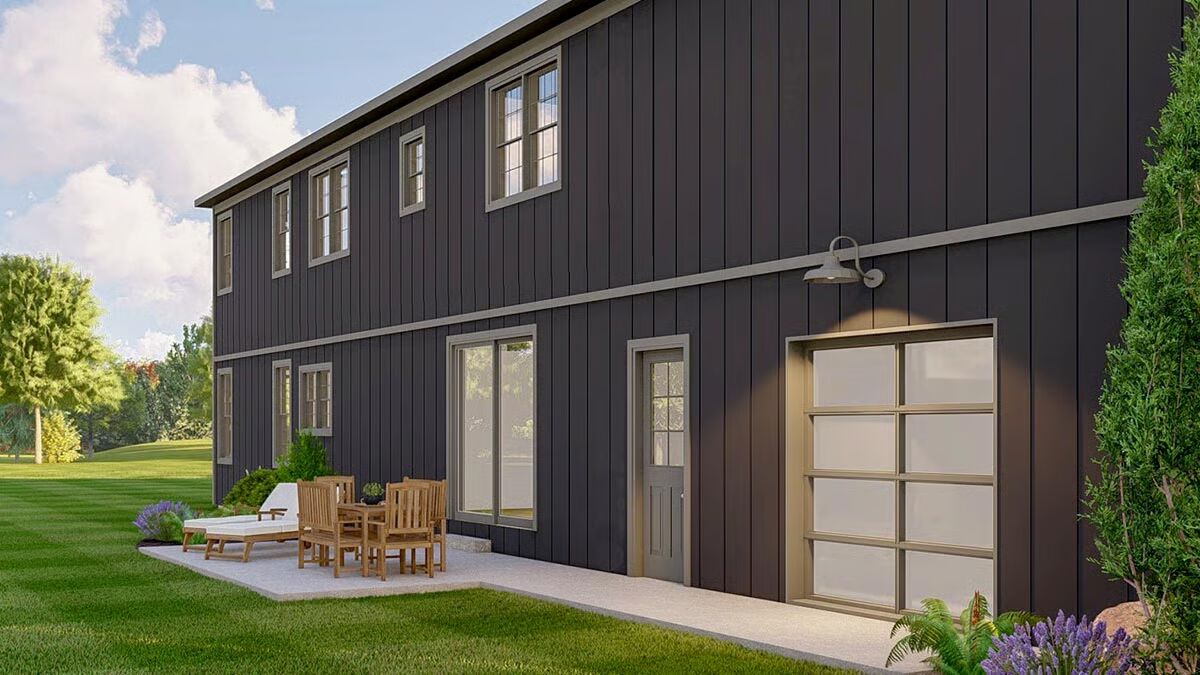
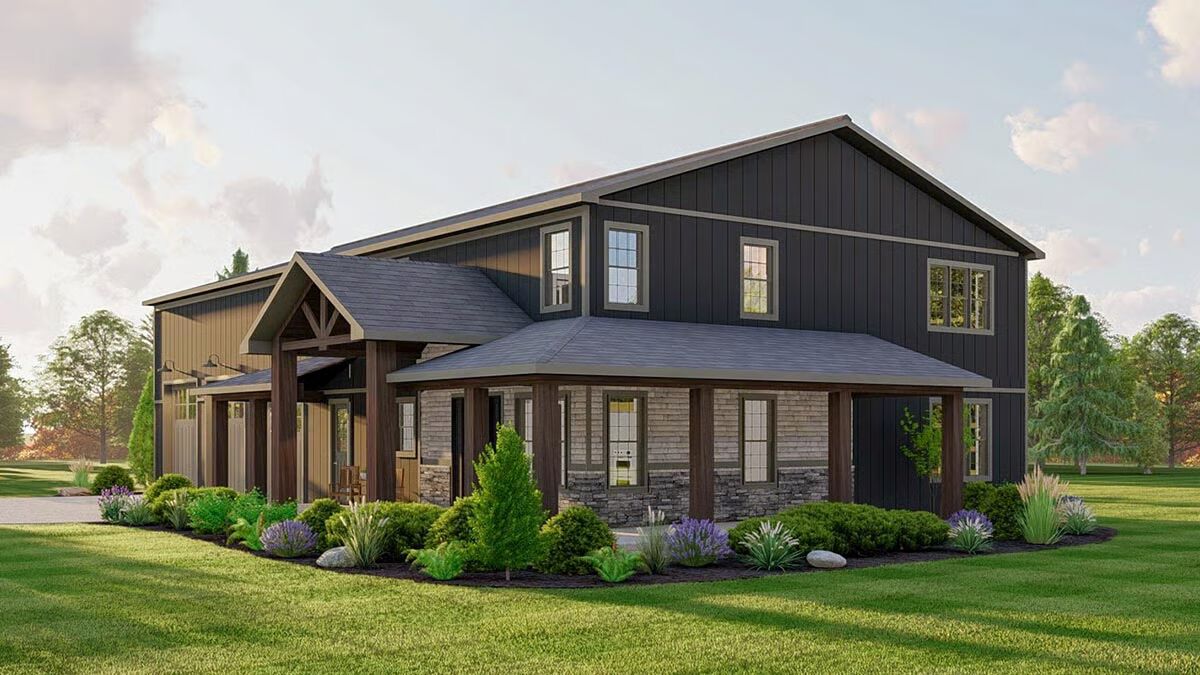
This 2,937 sq. ft. Barndominium-style home blends rustic charm with modern function, offering 4 bedrooms, flexible living spaces, and a massive garage with dual RV bays.
A welcoming wraparound porch sets the tone, leading into a soaring two-story living room warmed by a fireplace and seamlessly connected to the eat-in kitchen.
Perfect for cooking and entertaining, the kitchen boasts a prep island, double ovens, and a built-in coffee bar. Just steps away, the mudroom provides access to a powder bath and laundry room.
The main-level primary suite is designed with comfort and convenience in mind, featuring a spa-inspired bath with a custom tile shower, water closet, and walk-in closet. A generous bonus room—counted in the total square footage—completes the first floor.
Upstairs, a versatile loft overlooks the living room and leads to three secondary bedrooms, each with large closets.
The oversized garage is a true highlight, offering 1,745 sq. ft. of space with both front and rear overhead doors, including RV-friendly bays for all your storage and hobby needs.
=> Looking for a custom Barndominium floor plan? Click here to fill out our form, a member of our team will be in touch.

