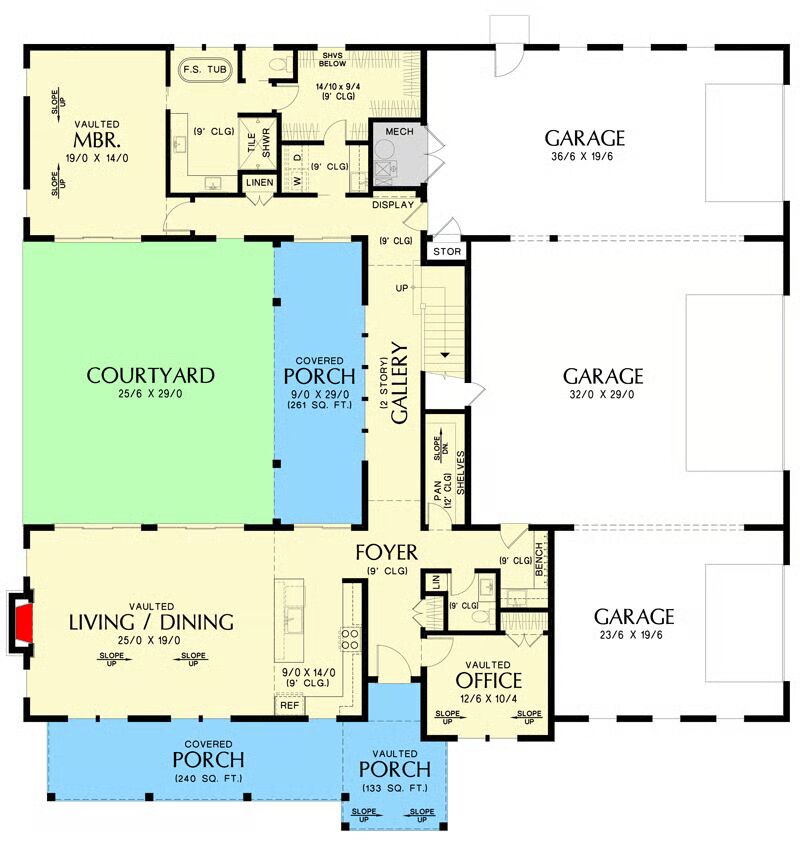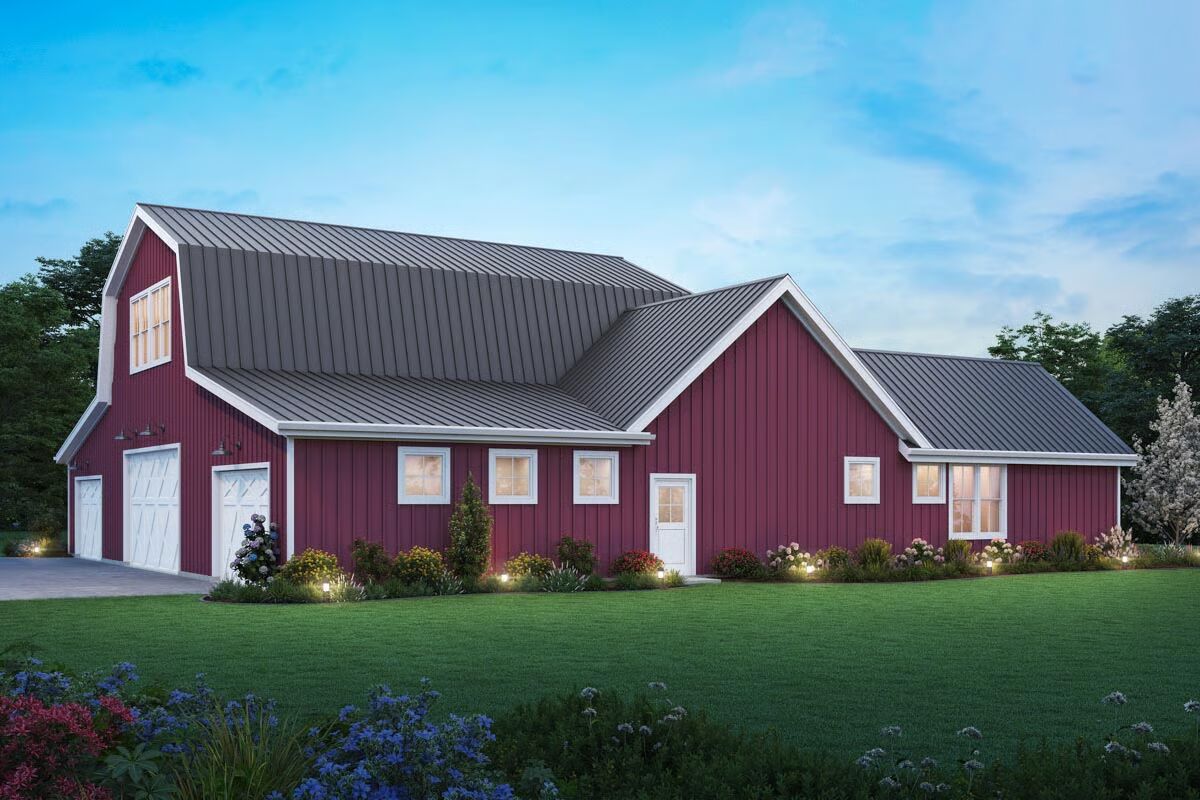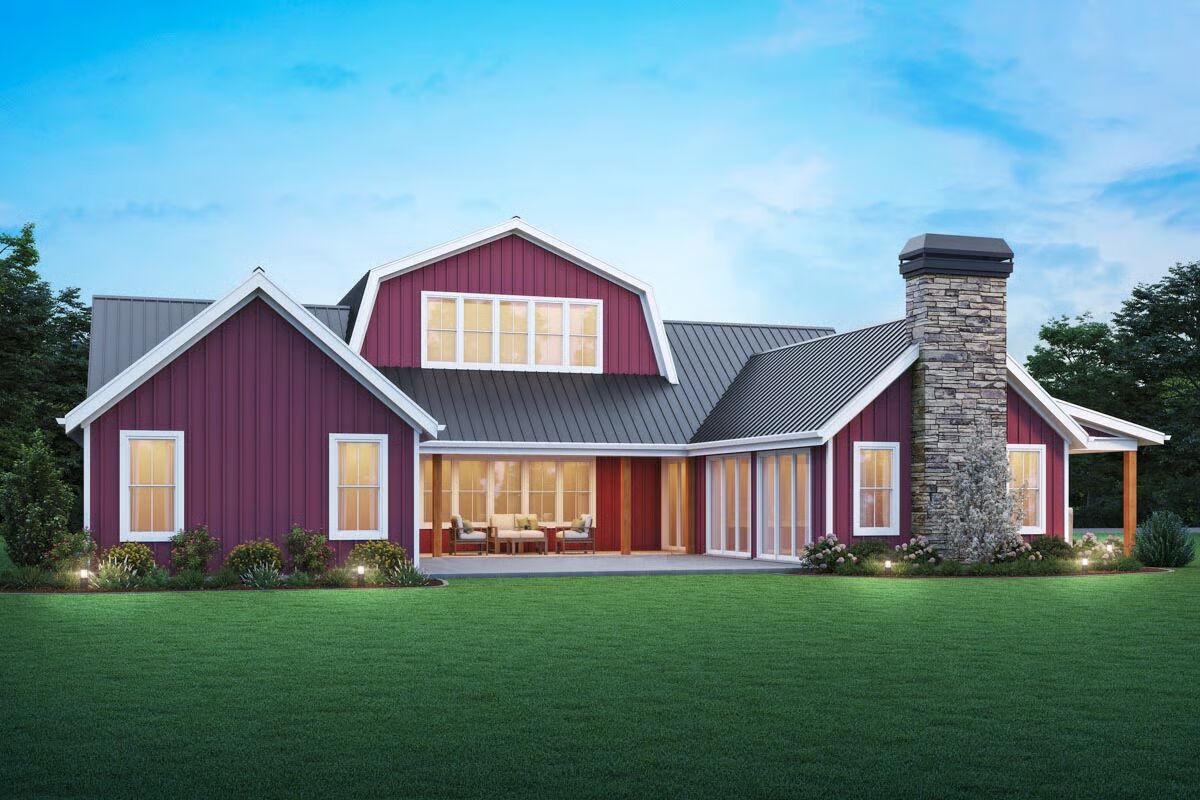Specifications
- Area: 3,023 sq. ft.
- Bedrooms: 3
- Bathrooms: 2.5
- Stories: 2
- Garages: 5
Welcome to the gallery of photos for the Farmhouse Barndominium-Style House with Gambrel Roof and Courtyard. The floor plans are shown below:





This 3-bedroom, 2.5-bath farmhouse plan combines barndominium-inspired design with classic farmhouse charm.
Offering 3,023 sq. ft. of heated living space and a spacious 2,208 sq. ft. garage with parking for up to 5 vehicles, it’s perfect for families seeking both style and functionality.
A vaulted covered porch welcomes you home, complemented by an additional 240 sq. ft. porch to the side. Inside, the foyer opens to a dedicated home office on one side and a spacious open-concept living, dining, and kitchen area on the other.
Sliding glass doors connect these spaces to the private courtyard, creating seamless indoor-outdoor living, while a third set in the kitchen extends to the covered porch.
The first-floor master suite offers direct courtyard access and a convenient connection to the laundry room. Upstairs, two additional bedrooms share a full bath, while a versatile loft overlooks the soaring living room below.
=> Looking for a custom Barndominium floor plan? Click here to fill out our form, a member of our team will be in touch.

