Specifications
- Area: 2,049 sq. ft.
- Bedrooms: 3
- Bathrooms: 2
- Stories: 1
- Garages: 2
Welcome to the gallery of photos for the Country Barndominium-Style Home with Split Beds – 2049 Sq Ft. The floor plans are shown below:
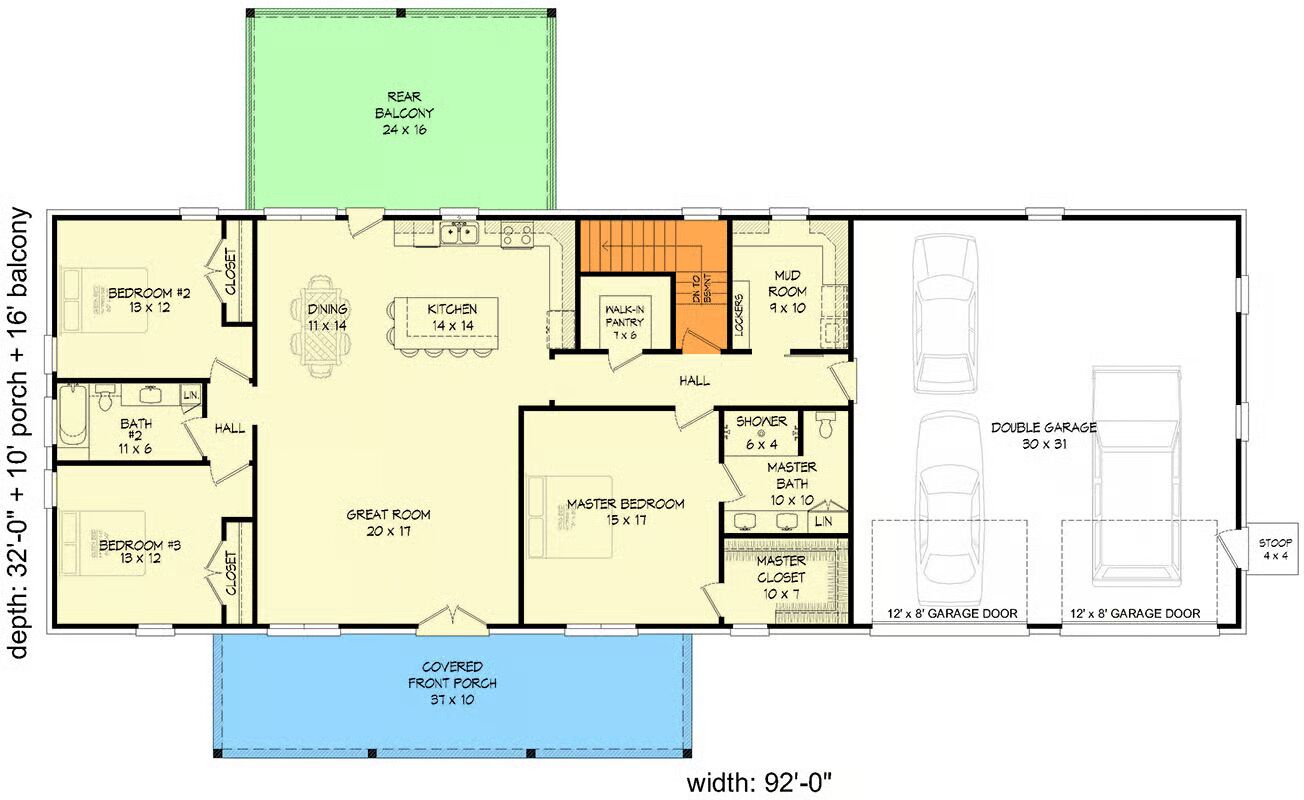
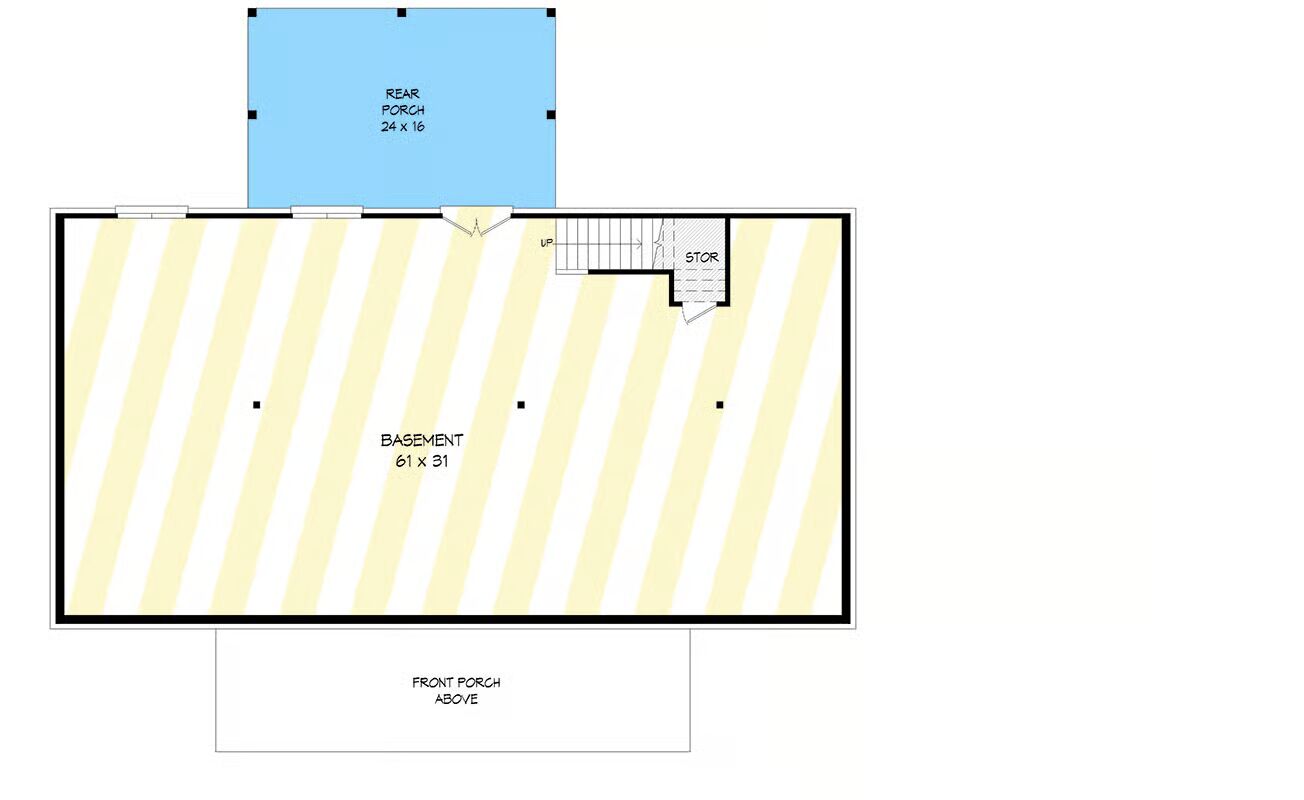

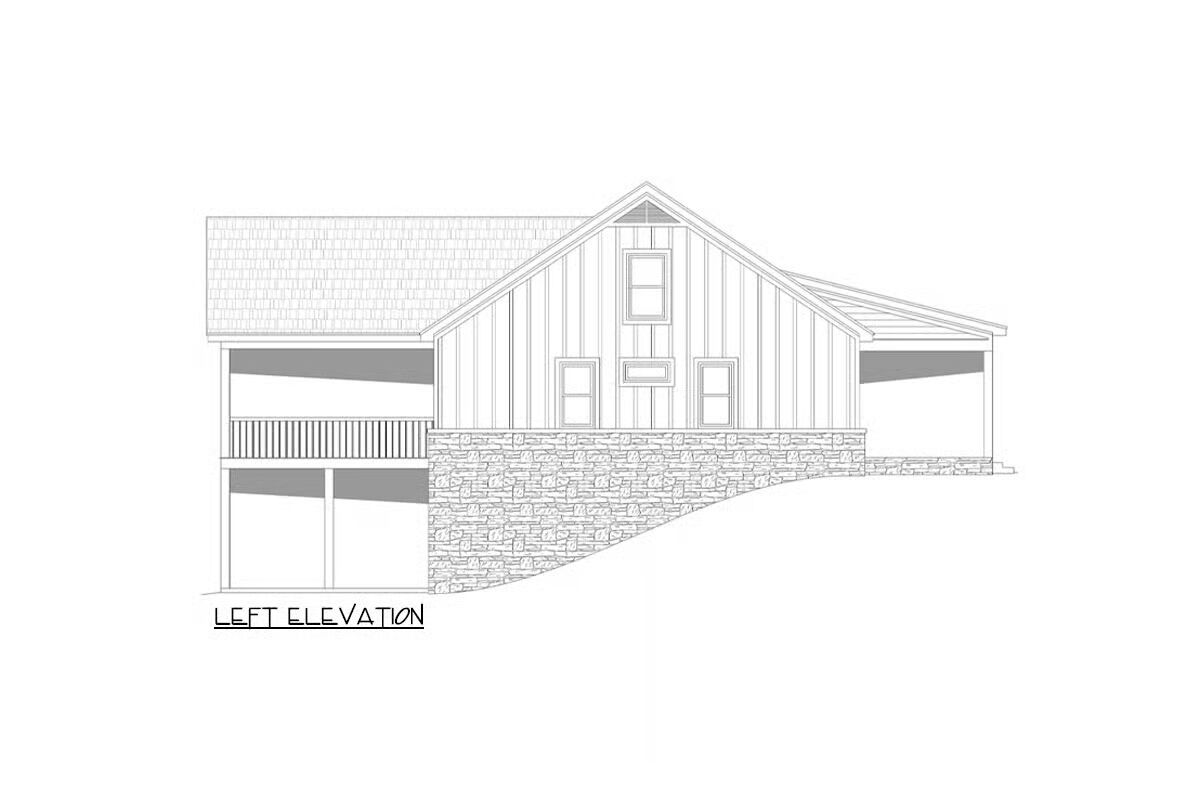


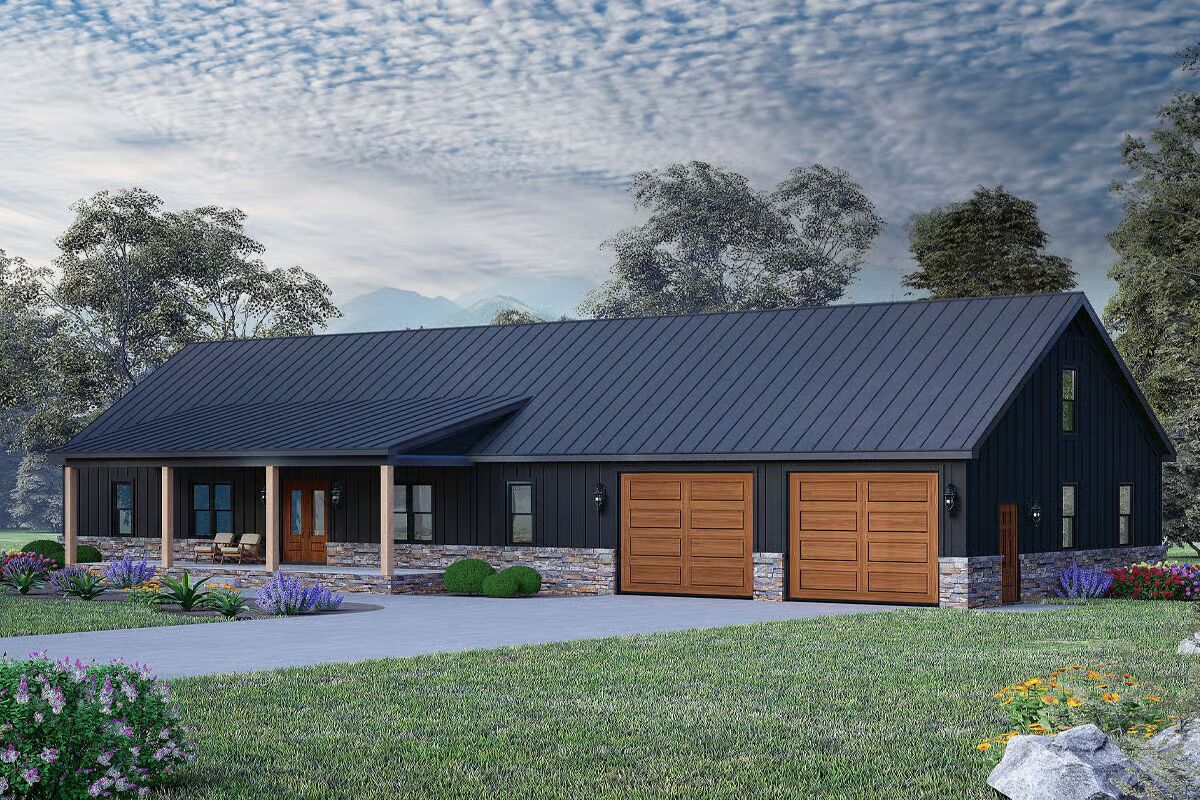
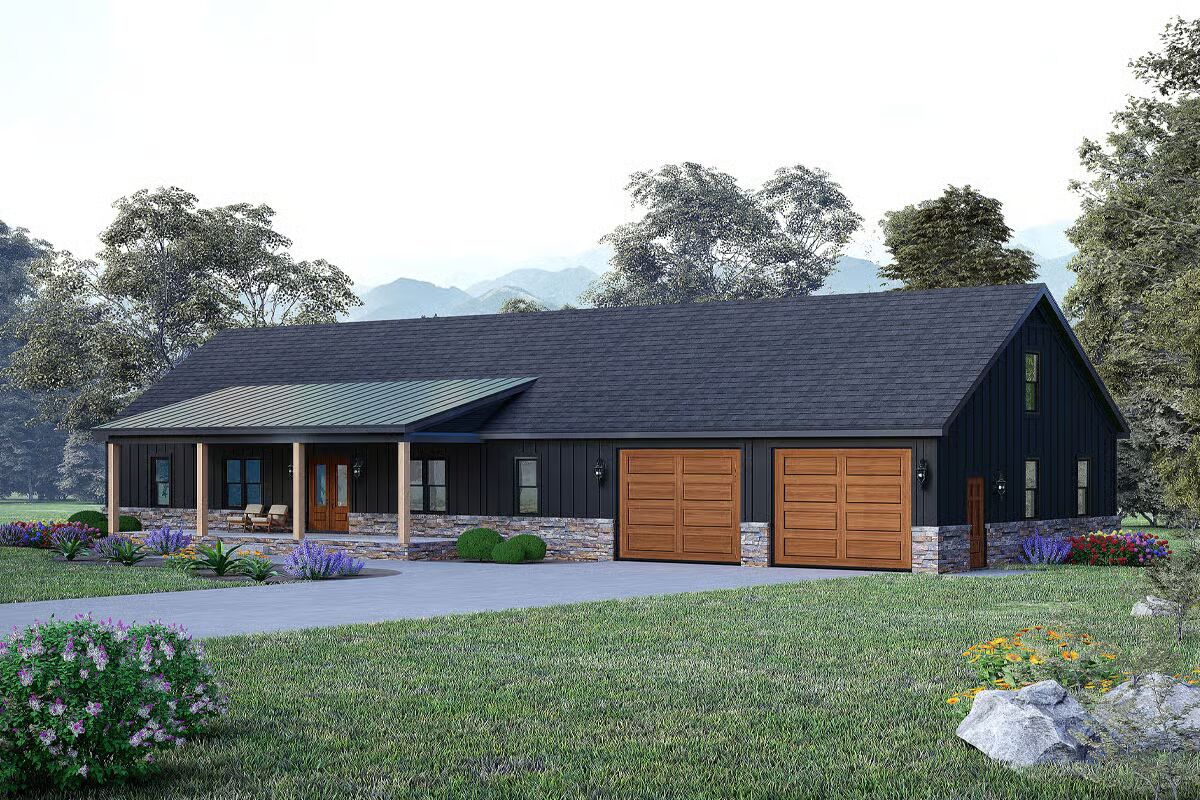
This inviting country barndominium-style home offers 3 bedrooms, 2 baths, and 2,049 sq. ft. of heated living space, paired with a 999 sq. ft. 2-car front-load garage.
A welcoming 10-foot-deep front porch sets the stage, leading into a spacious great room that flows seamlessly into the dine-in kitchen. The kitchen features a large island for casual meals, while a rear balcony provides the perfect spot for outdoor dining.
The thoughtful split-bedroom layout places the master suite on one side of the home, complete with a walk-in closet and four-piece bath, while two secondary bedrooms share the opposite wing.
Everyday convenience is built in with a mud/laundry room, walk-in pantry, and a pass-thru garage ideal for storing lawn equipment or outdoor gear.
=> Looking for a custom Barndominium floor plan? Click here to fill out our form, a member of our team will be in touch.

