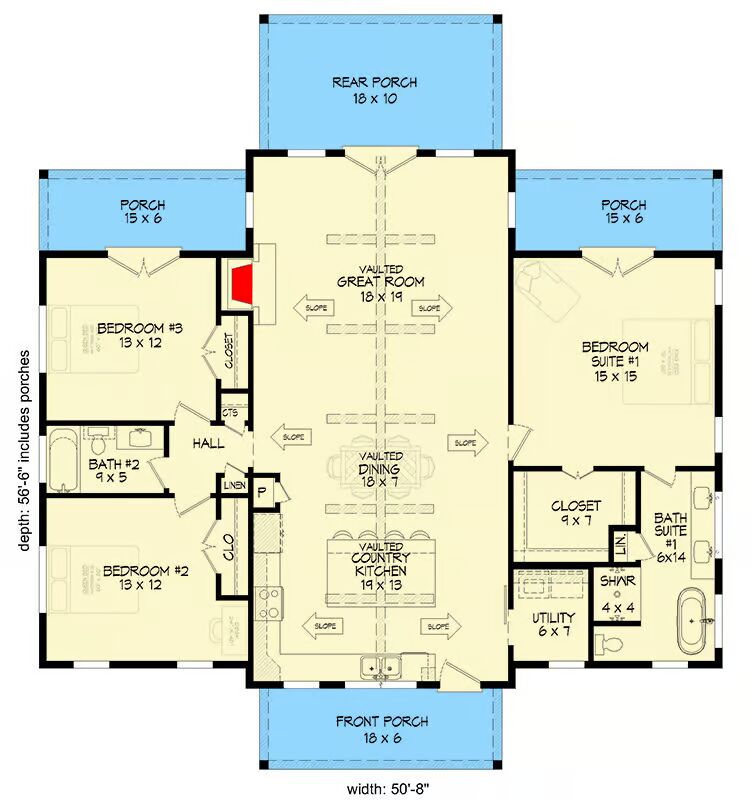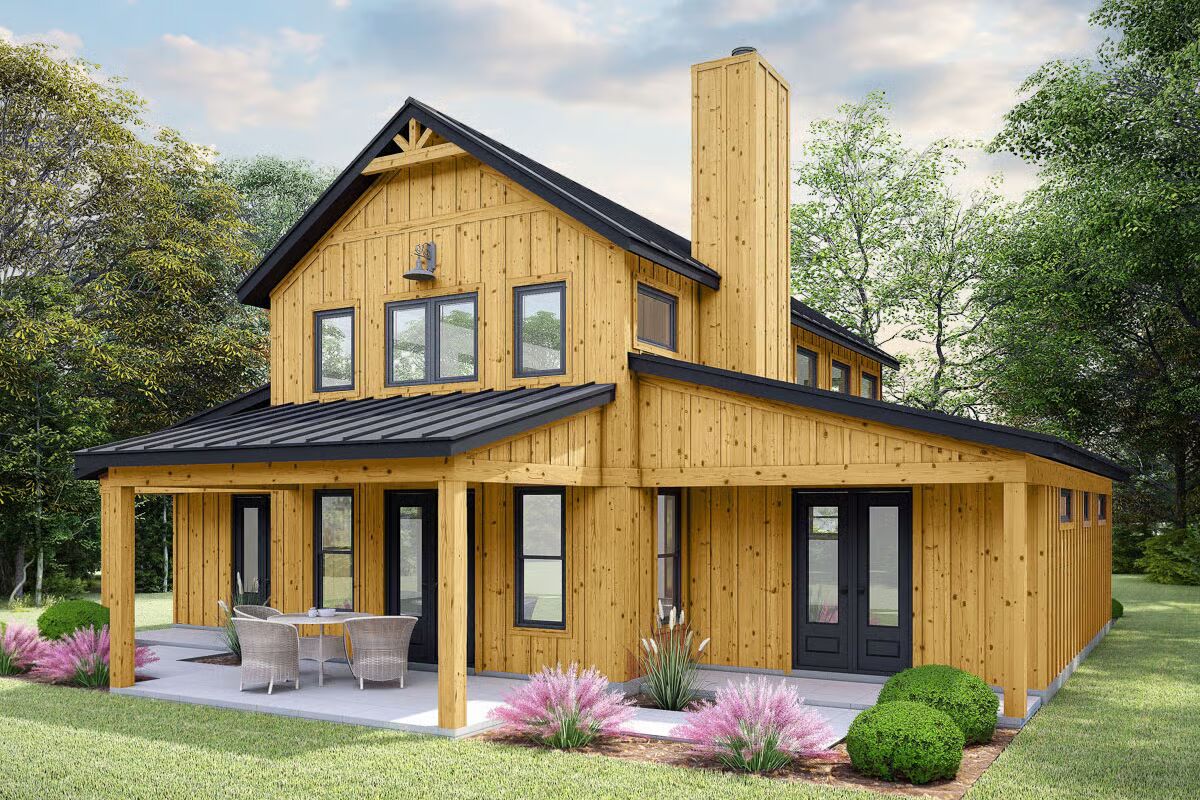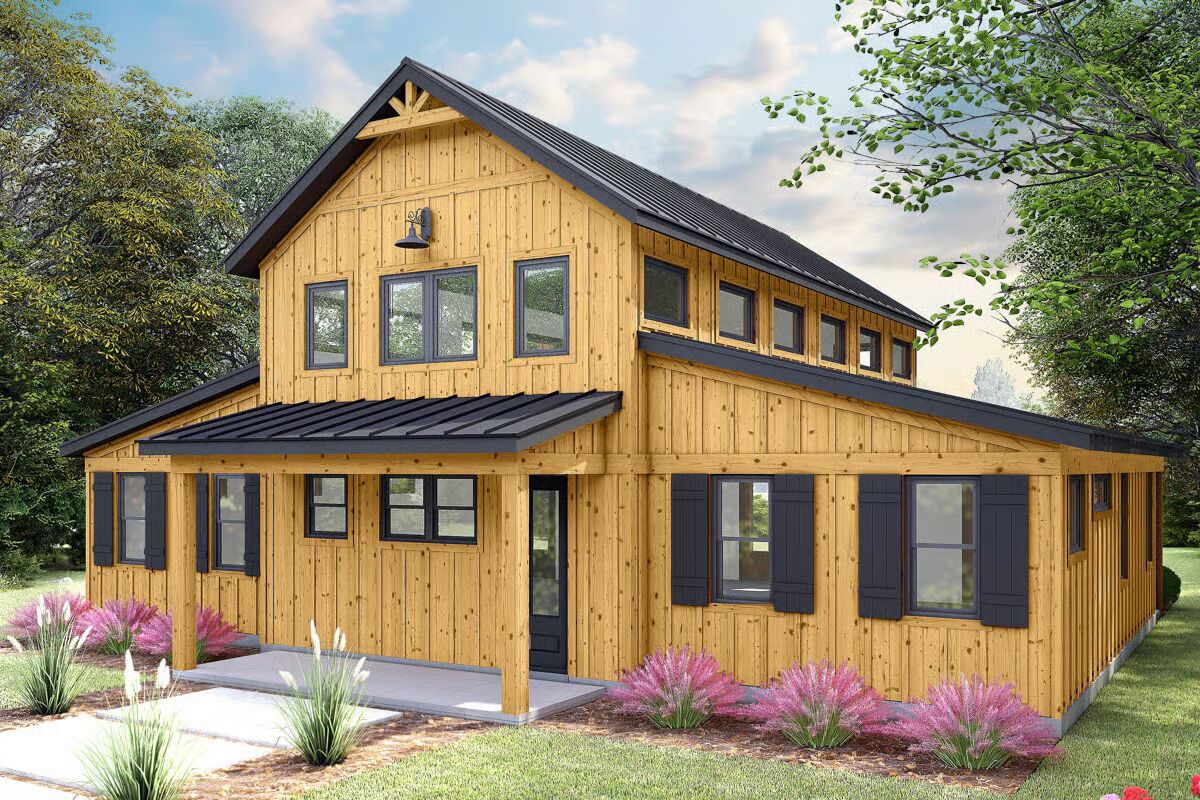Specifications
- Area: 1,761 sq. ft.
- Bedrooms: 3
- Bathrooms: 2
- Stories: 1
Welcome to the gallery of photos for the Barndominium with Vaulted and Beamed Interior – 1761 Sq Ft. The floor plans are shown below:



This 3-bedroom, 2-bath home offers 1,761 sq. ft. of heated living space, designed with conventional 2×6 framing for lasting quality.
A vaulted, beamed center great room anchors the floor plan, with bedrooms thoughtfully placed on either side for privacy and comfort.
Outdoor living is a highlight, with both bedrooms opening to private 15′ x 6′ porches, while the great room extends to an expansive 18′ x 10′ covered rear porch—perfect for entertaining or relaxing.
The kitchen blends function and charm with a centrally placed double sink beneath a window and a large island with seating for four, creating the ideal gathering space for family and friends.
=> Looking for a custom Barndominium floor plan? Click here to fill out our form, a member of our team will be in touch.

