Specifications
- Area: 2,109 sq. ft.
- Bedrooms: 3
- Bathrooms: 2
- Stories: 1
- Garages: 5
Welcome to the gallery of photos for the Barndominium with ADU and Oversized Garage. The floor plan is shown below:
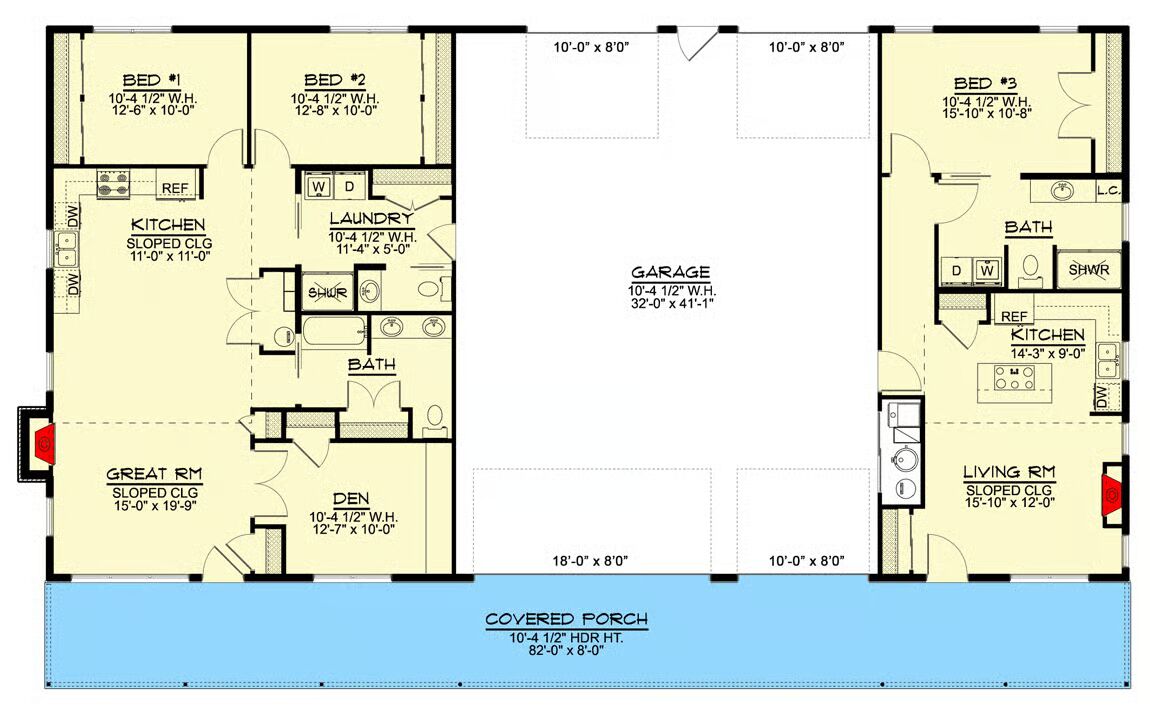
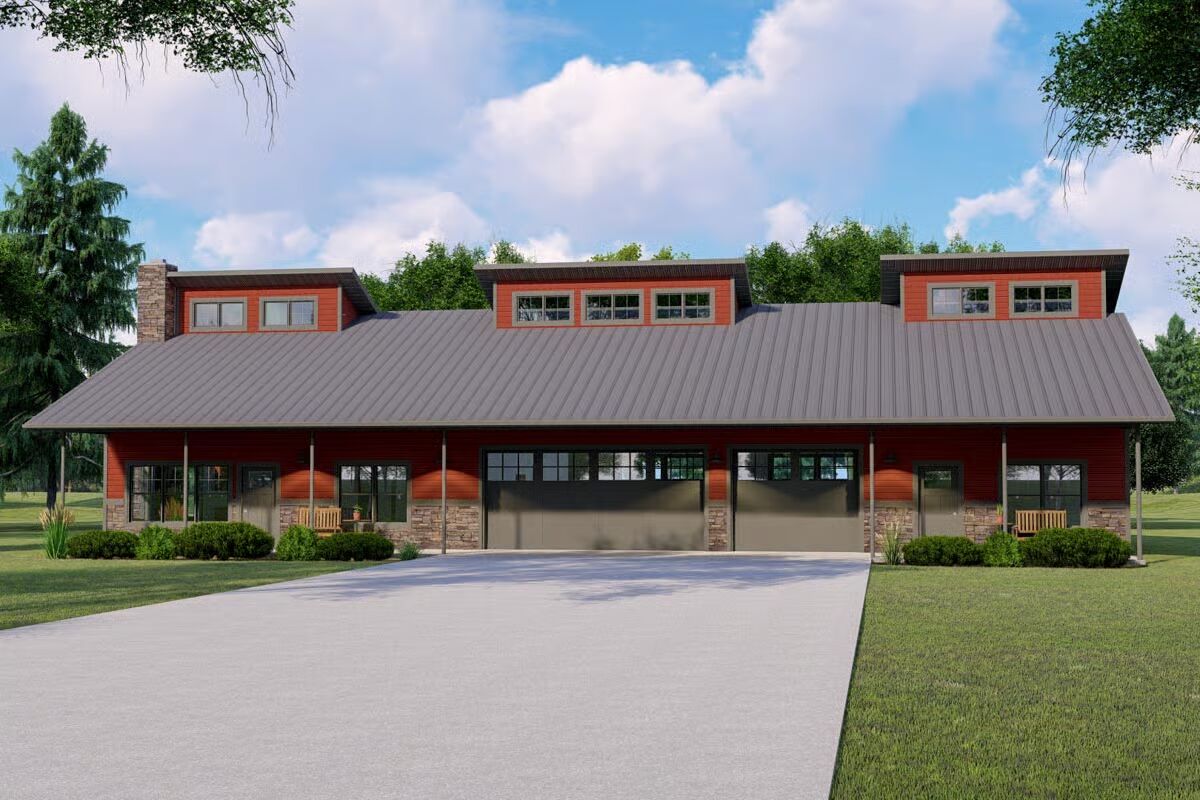
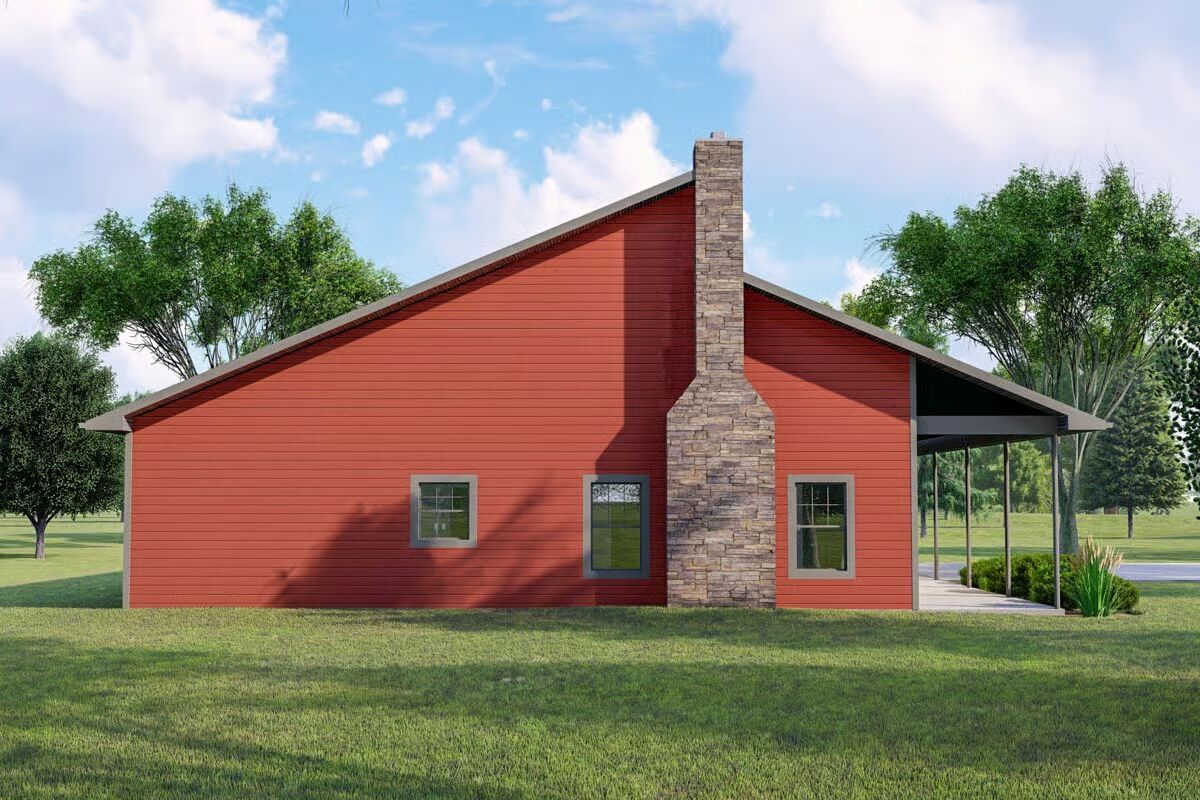
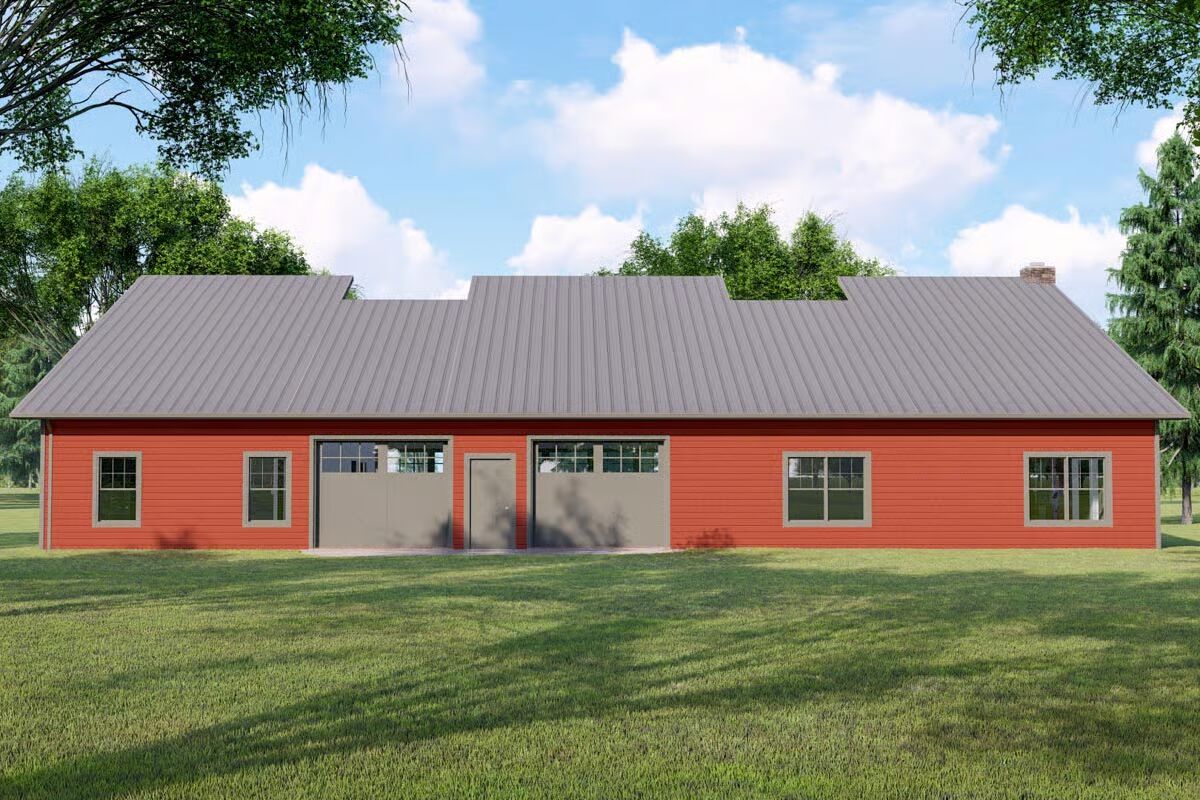
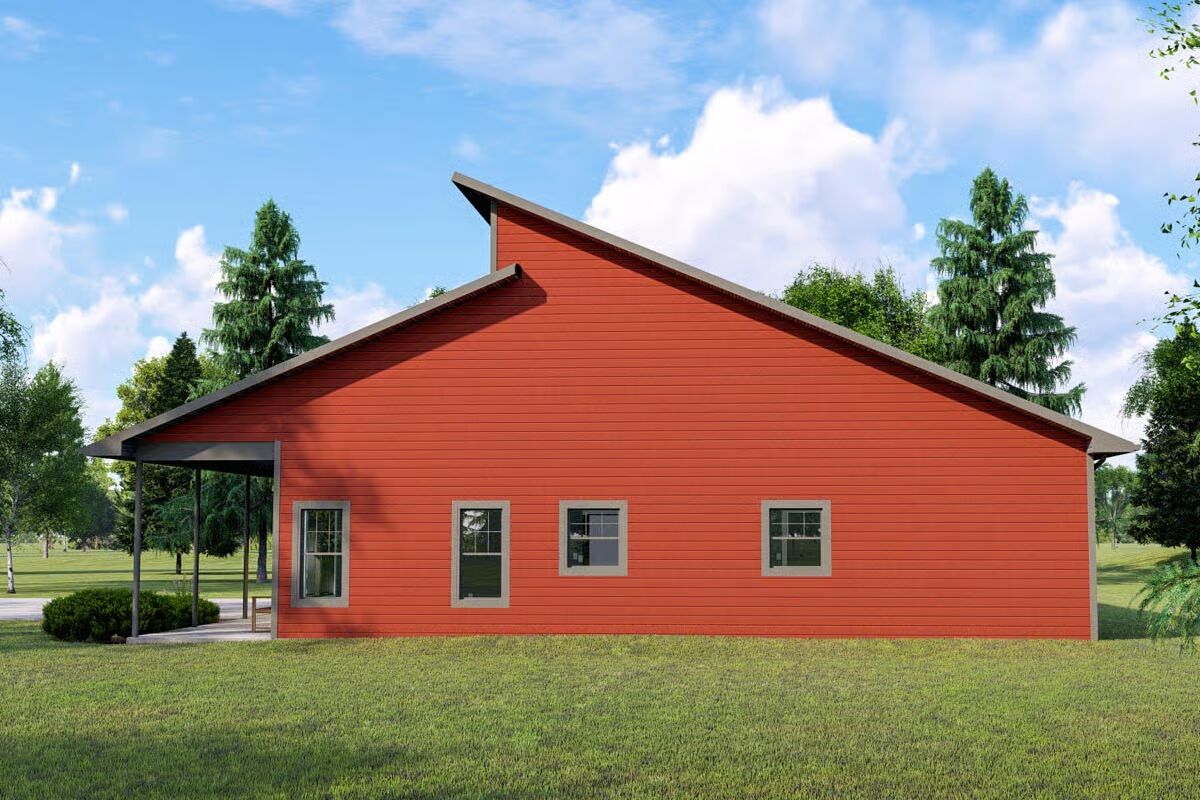
Modern versatility meets rustic charm in this 3-bedroom barndominium-style home, designed for multi-generational living.
Topped with a sleek skillion metal roof and finished with corrugated metal siding, this home features a central 1,344 sq. ft. garage that divides two private living units.
The primary residence on the left offers 1,311 sq. ft. of heated living space, highlighted by an open-concept layout with fireplace, a den for quiet retreat, and clerestory windows that flood the home with natural light under a dramatic sloping ceiling.
Two bedrooms share a four-piece bath, while a spacious laundry room with garage access adds convenience.
On the right, the 798 sq. ft. 1-bedroom apartment provides flexible living—ideal for in-laws, guests, rental income, or an independent family member.
A welcoming 8-foot-deep covered porch spans the full length of the home, offering inviting entrances to both living spaces and plenty of outdoor enjoyment.
=> Looking for a custom Barndominium floor plan? Click here to fill out our form, a member of our team will be in touch.

