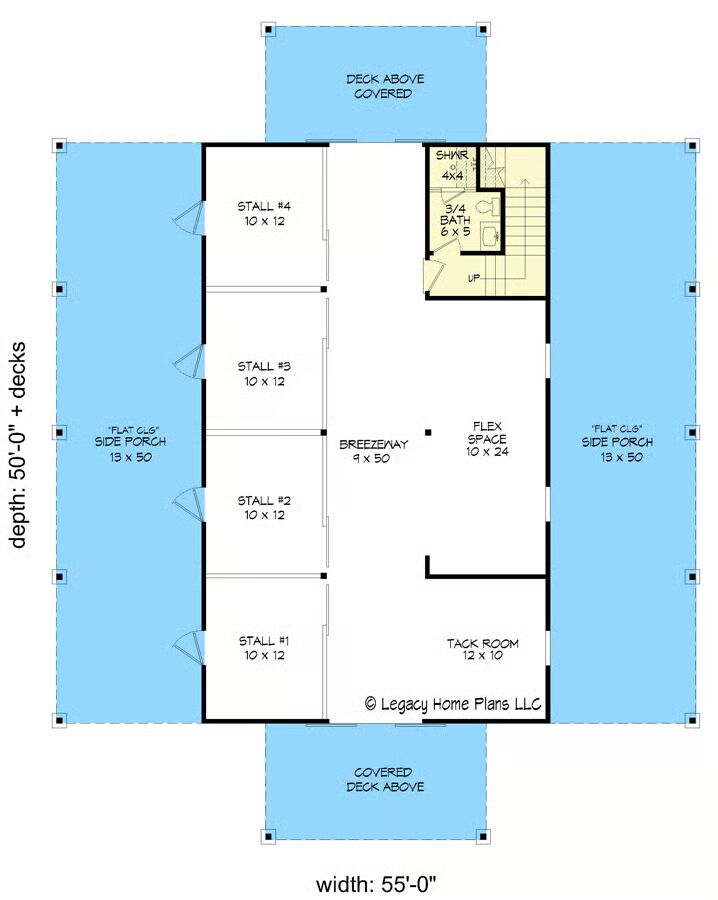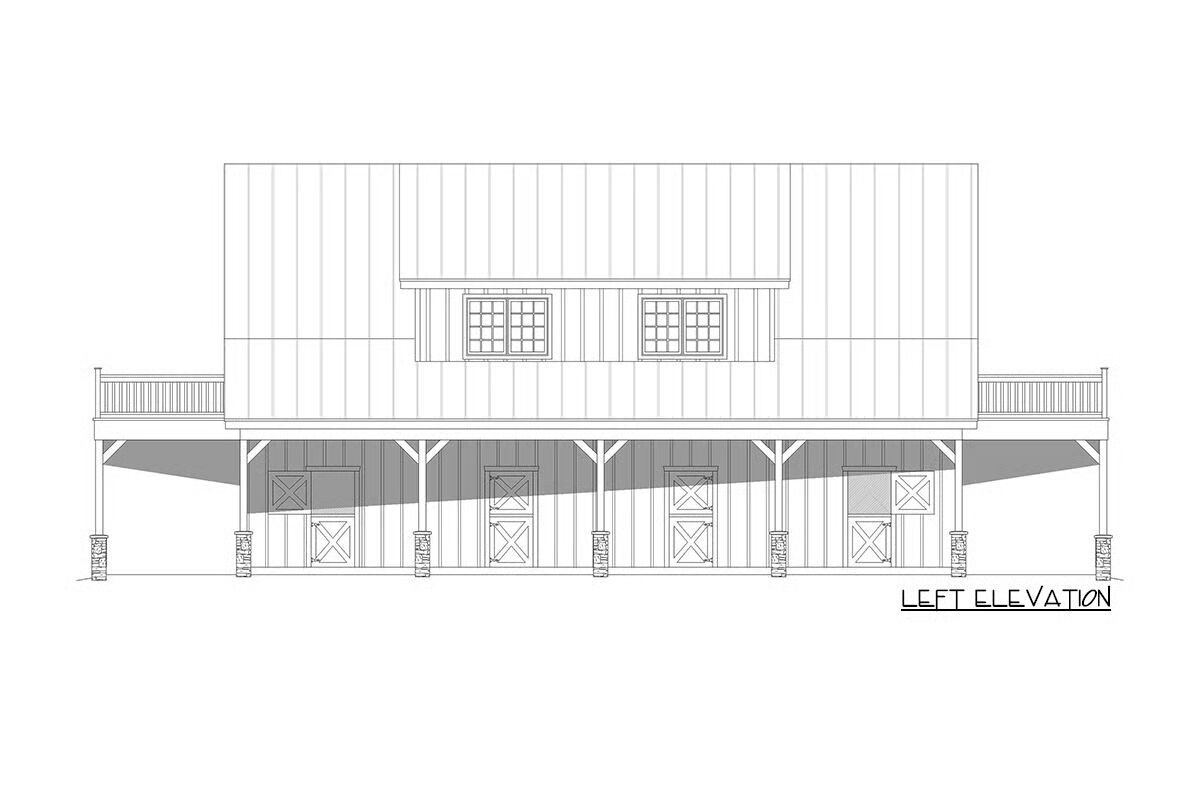Specifications
- Area: 1,578 sq. ft.
- Bedrooms: 3
- Bathrooms: 2.5
- Stories: 2
Welcome to the gallery of photos for the Barndominium-Style with Second-Level Living Quarters – 1578 Sq Ft. The floor plans are shown below:







Equestrian Barndominium with Upstairs Living Quarters – This rectangular barndominium design combines rustic charm with modern comfort, featuring a 4-stall horse barn on the main level complete with a ¾ bath and interior staircase leading to the living space above.
Covered porches on both sides of the home offer shaded outdoor retreats.
Upstairs, the vaulted living room flows seamlessly into the open kitchen and dining area. French doors extend the living space to a sun deck—ideal for BBQs and entertaining. The kitchen includes an island with seating for two and a walk-in pantry for added storage.
Down the hall, three bedrooms and a convenient laundry room provide private family space. The master suite features a vaulted ceiling, dual closets, a spa-like 4-fixture bath, and private deck access.
=> Looking for a custom Barndominium floor plan? Click here to fill out our form, a member of our team will be in touch.

