Specifications
- Area: 2,335 sq. ft.
- Bedrooms: 3
- Bathrooms: 2.5
- Stories: 1
- Garages: 3
Welcome to the gallery of photos for the Barndominium-Style House with Vaulted Great Room – 2335 Sq Ft. The floor plans are shown below:
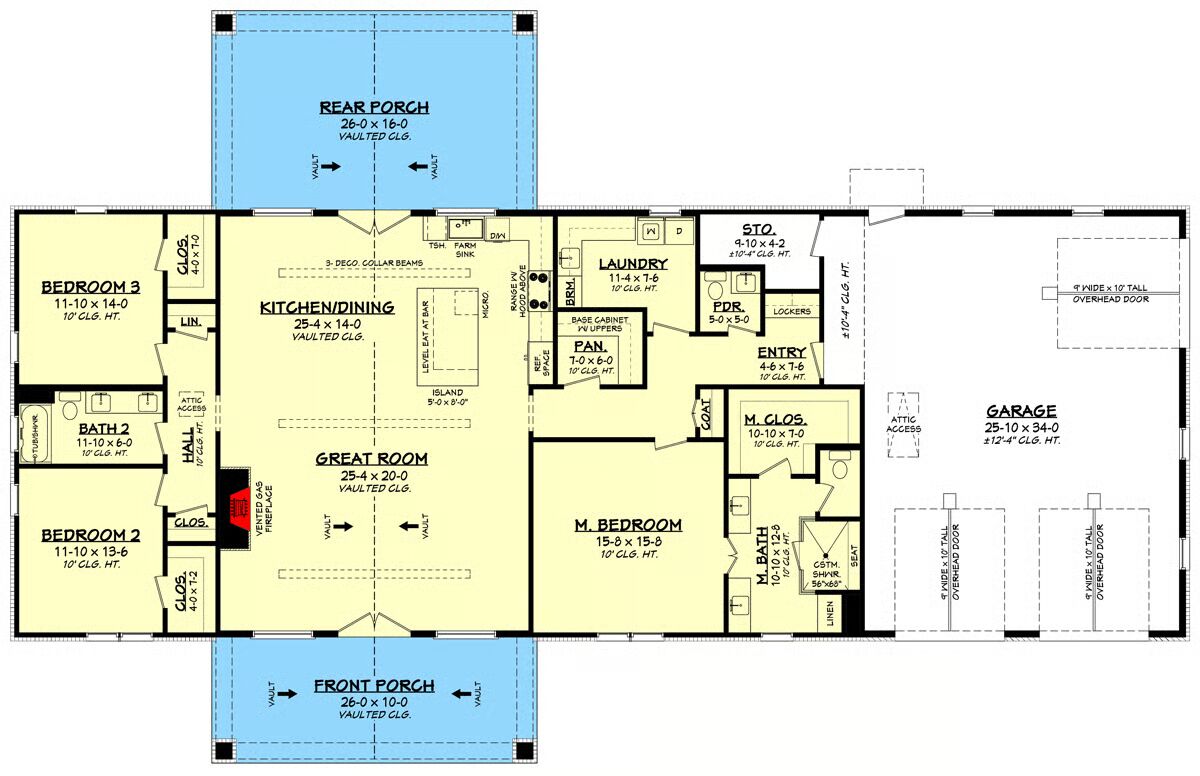
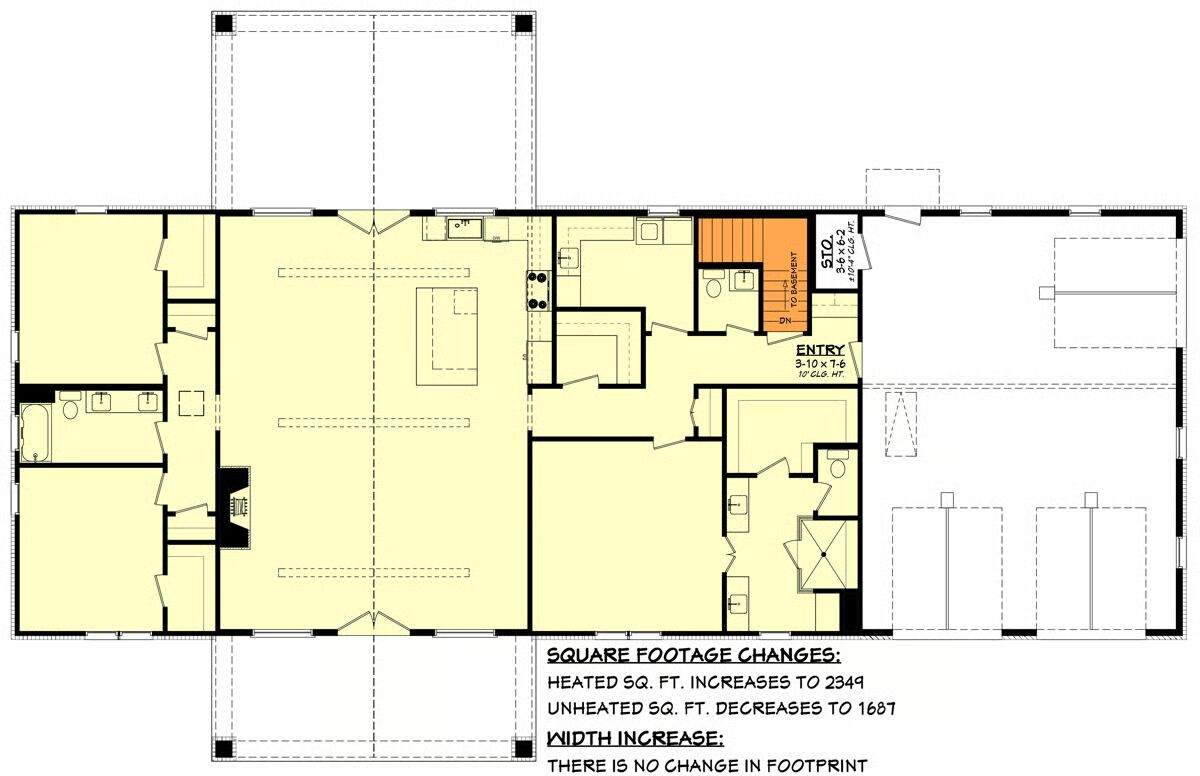

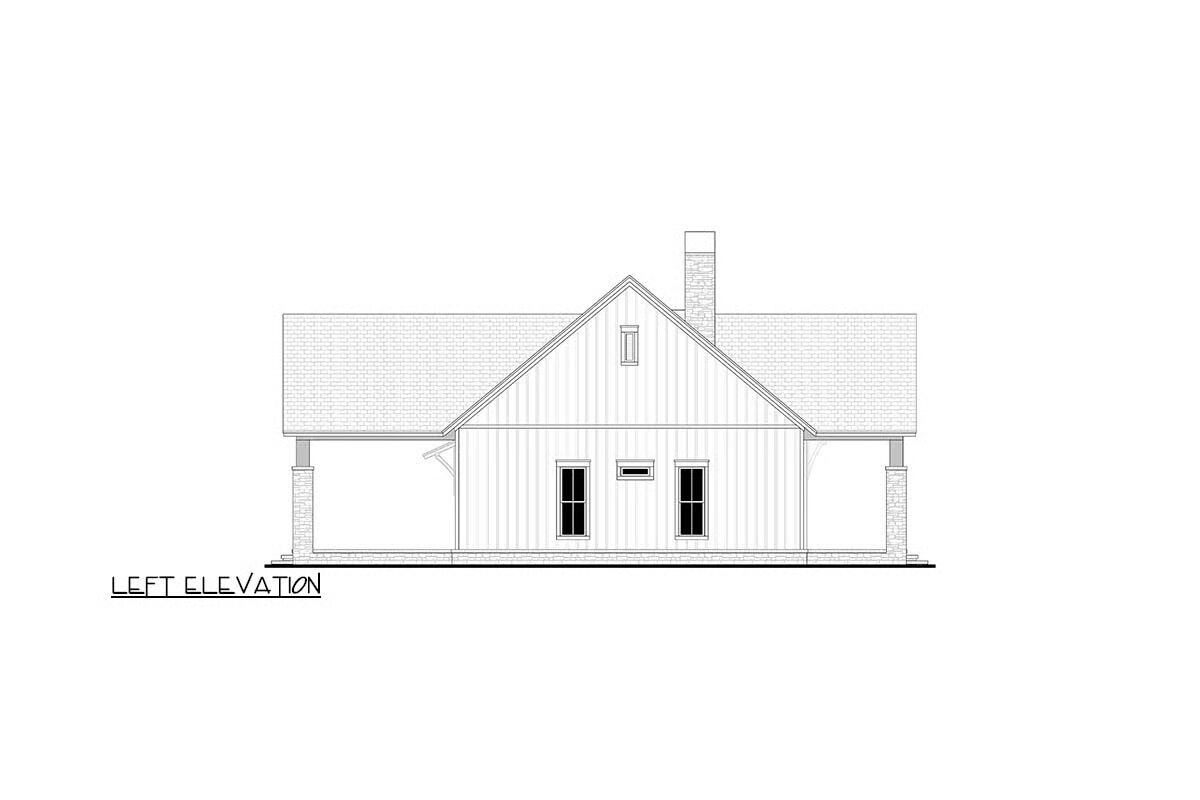
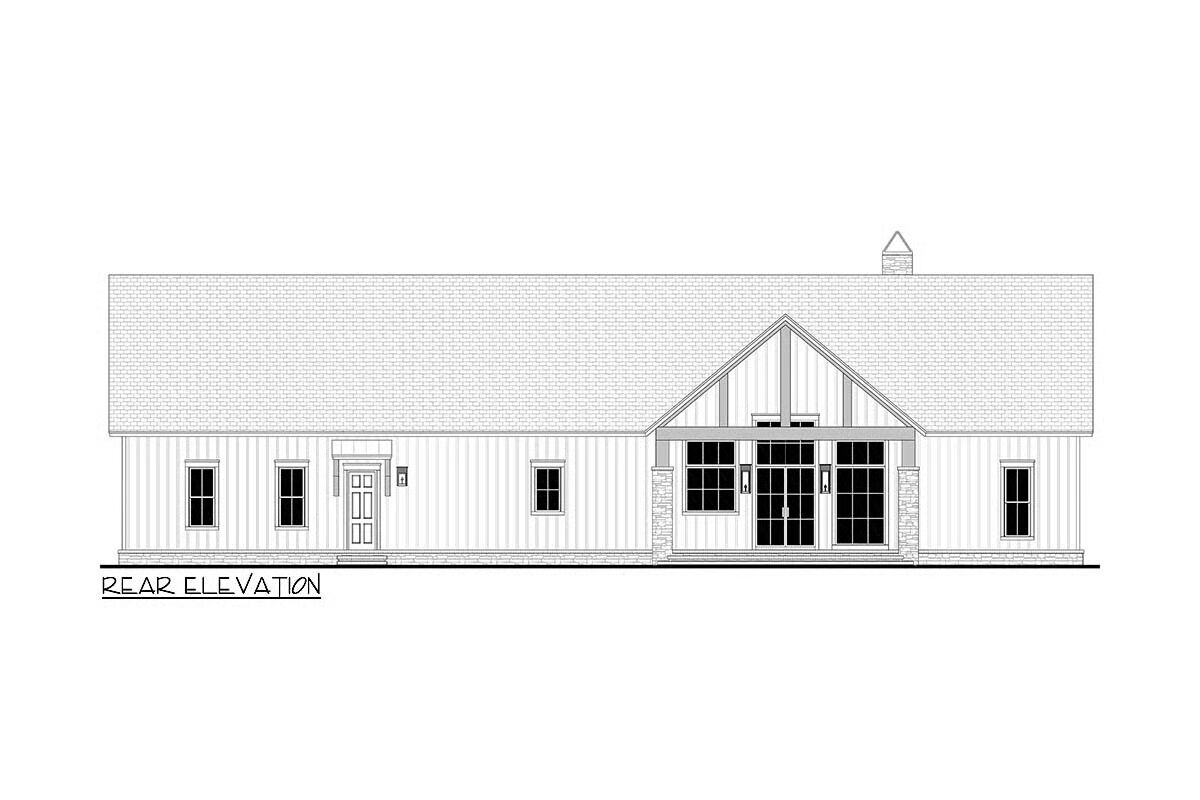


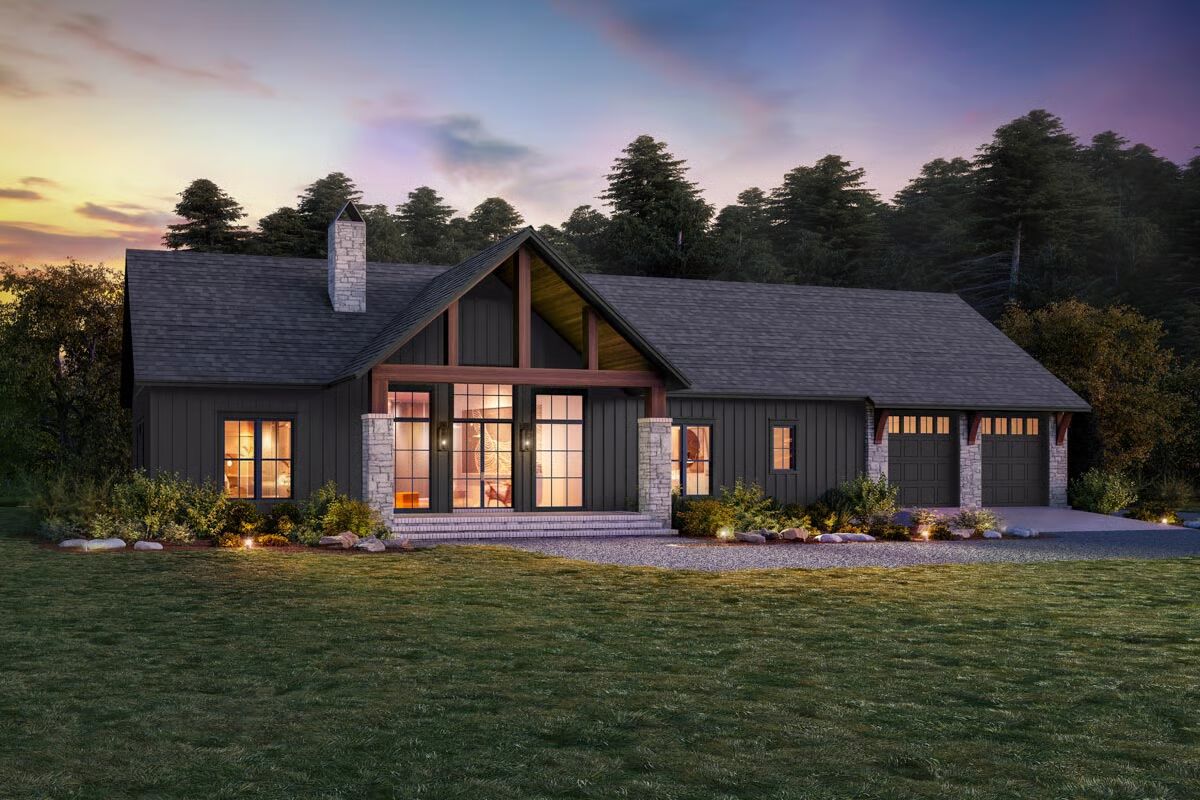
Designed with stick-framed exterior walls and timeless craftsman details, this barndominium offers 2,335 sq. ft. of heated living space with 3 bedrooms and 2.5 baths.
An oversized 3-car garage with 9’ x 10’ bay doors provides 969 sq. ft. of additional unheated space, perfect for vehicles, storage, or a workshop.
Inside, a vaulted ceiling enhances the spacious main living area, while the open-concept kitchen boasts a walk-in pantry and generous workspace. A split-bedroom layout ensures privacy, with the primary suite set apart from secondary bedrooms.
Outdoor living is maximized with a large rear porch, ideal for relaxing or entertaining.
=> Looking for a custom Barndominium floor plan? Click here to fill out our form, a member of our team will be in touch.

