Specifications
- Area: 1,691 sq. ft.
- Bedrooms: 3
- Bathrooms: 2
- Stories: 1
- Garages: 2
Welcome to the gallery of photos for a Barndominium-Style Farmhouse with a 1,008 Sq. Ft. 3-Car Garage. The floor plan is shown below:
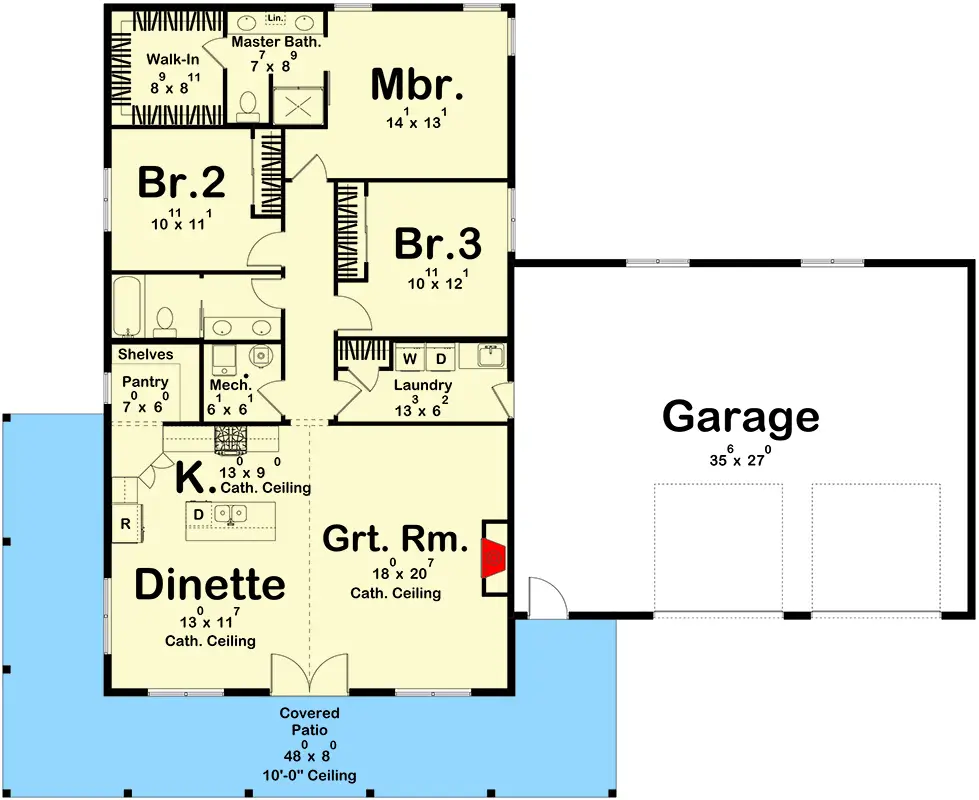
Buy This Plan


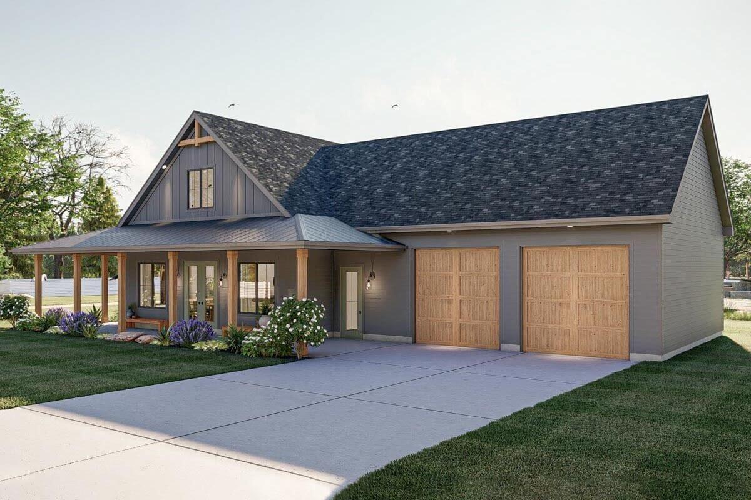
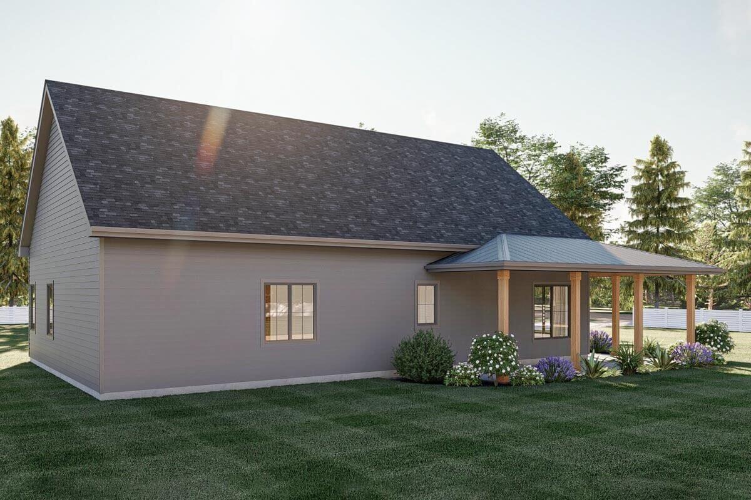
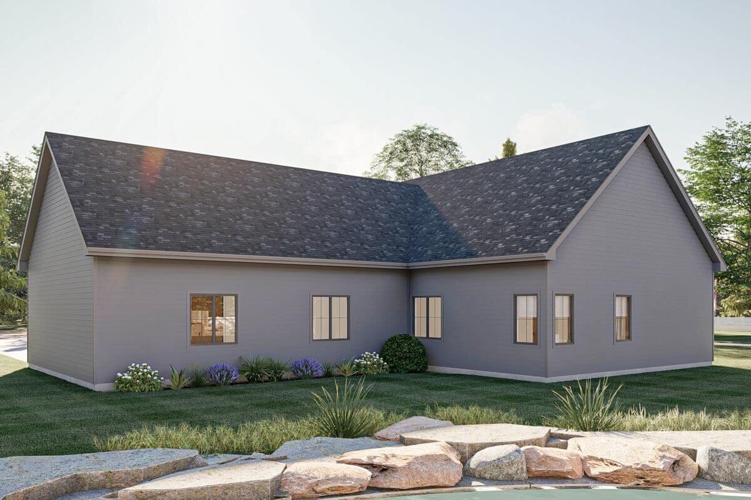
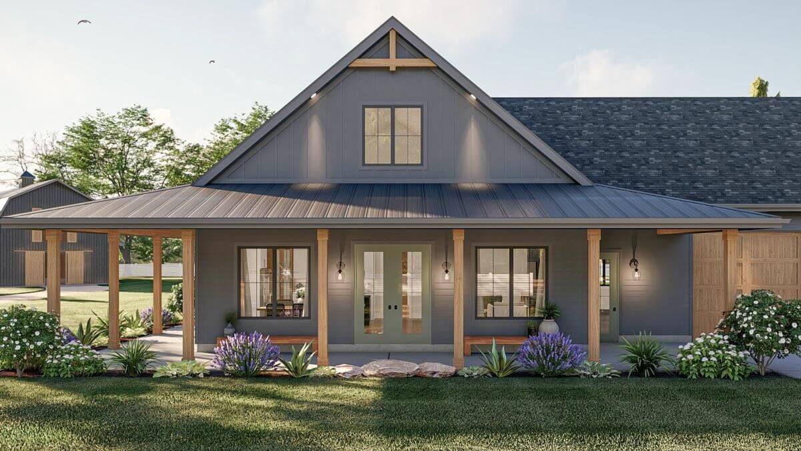
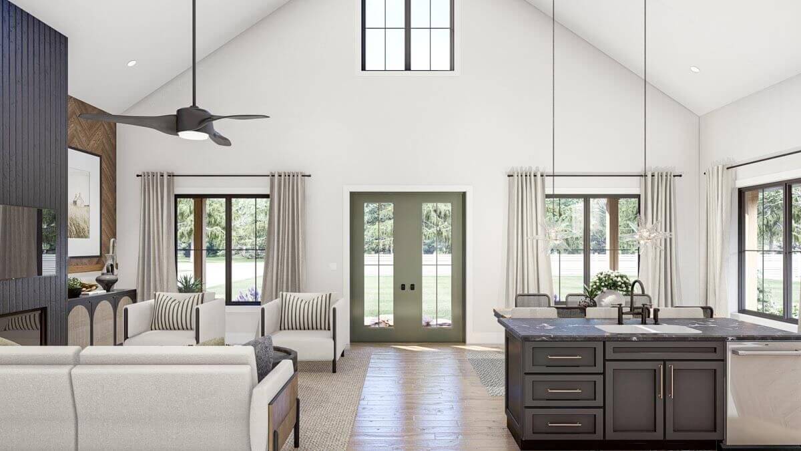
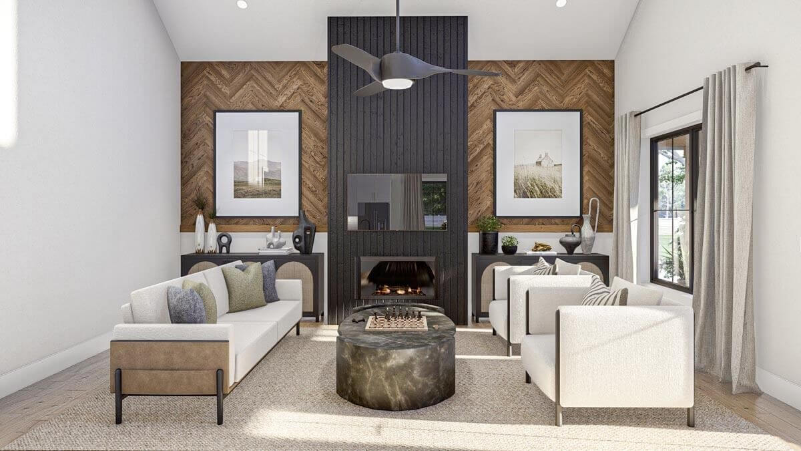
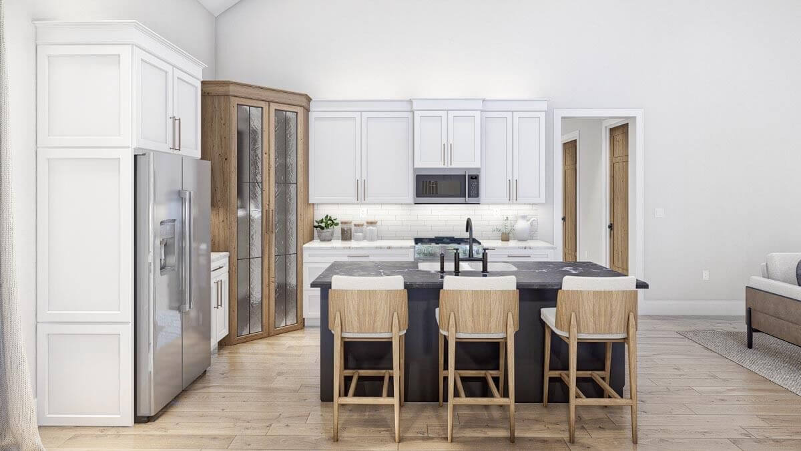
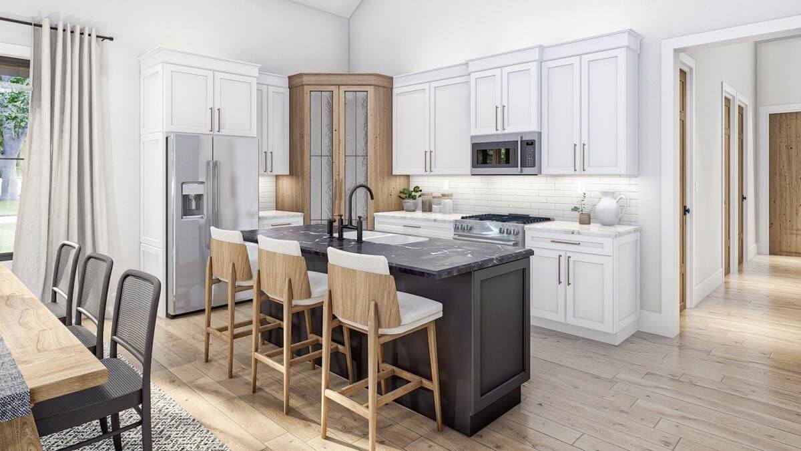
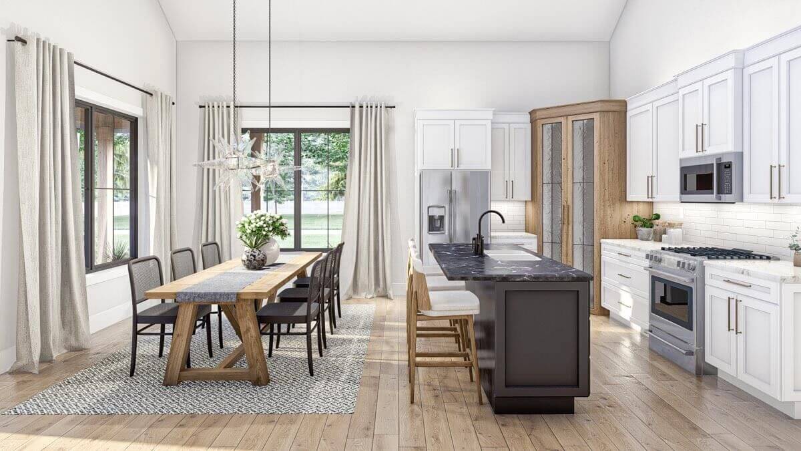

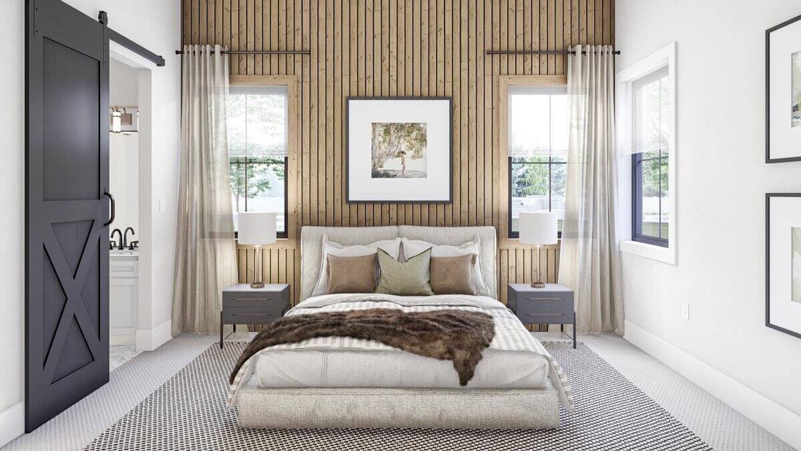

Step into a world where the rustic charm of a serene barn meets the refined comforts of a modern country farmhouse.
Presenting a 1,691 square-foot sanctuary that isn’t just a home but an experience, enveloping you in an ambiance where every corner, every nook, is a testament to a designer’s vision realized with meticulous precision.
The wrap-around porch isn’t just a feature but a gateway to a universe where the awe of scenic views becomes a constant companion. It’s a space where every sunrise is a painting and every sunset, a sonnet; where the rustle of leaves and the gentle whisper of the wind become a symphony of natural tranquility.
Upon stepping through the front door, you are embraced by a space where boundaries blur and rooms flow into one another with effortless grace.
The great room and dining area are not just rooms but spaces where moments transform into memories. Graced by a cathedral ceiling and bathed in the tender embrace of natural light, here, elegance and comfort reside in harmonious coexistence.
The kitchen, a masterpiece of modern design, beckons with countertops that stretch generously, an island that invites casual seating, and a walk-in pantry where every culinary treasure finds its space. It’s a realm where every aroma is a narrative and every flavor, a tale of gatherings celebrated and feasts shared.
Journey down the hall and three bedrooms await, each a sanctuary, each a retreat.
While two bedrooms share a hall bathroom, echoing the ethos of shared spaces, the master suite stands as a world unto its own. With an en-suite bathroom and a spacious walk-in closet, it becomes a haven where luxury and comfort are not just designed but felt, experienced, and lived.
And then there is the 2-car garage, a 1,008 sq. ft. space where practicality meets design. A realm that holds vehicles and equipment with grace, connecting to the main house via the laundry room in a dance of convenience and functionality.
In every inch of this barndominium-style house plan, the echoes of rustic charm meet the whispers of modern comfort. Every room, every feature, is a testament to a life where the serenity of a barn and the luxury of a country farmhouse exist, not in silos, but in a graceful dance of coexistence.
Welcome home to a space where every moment is not just lived but cherished, every corner not just built but crafted – a home where life, in all its beauty, awaits.
=> Looking for a custom Barndominium floor plan? Click here to fill out our form, a member of our team will be in touch.


