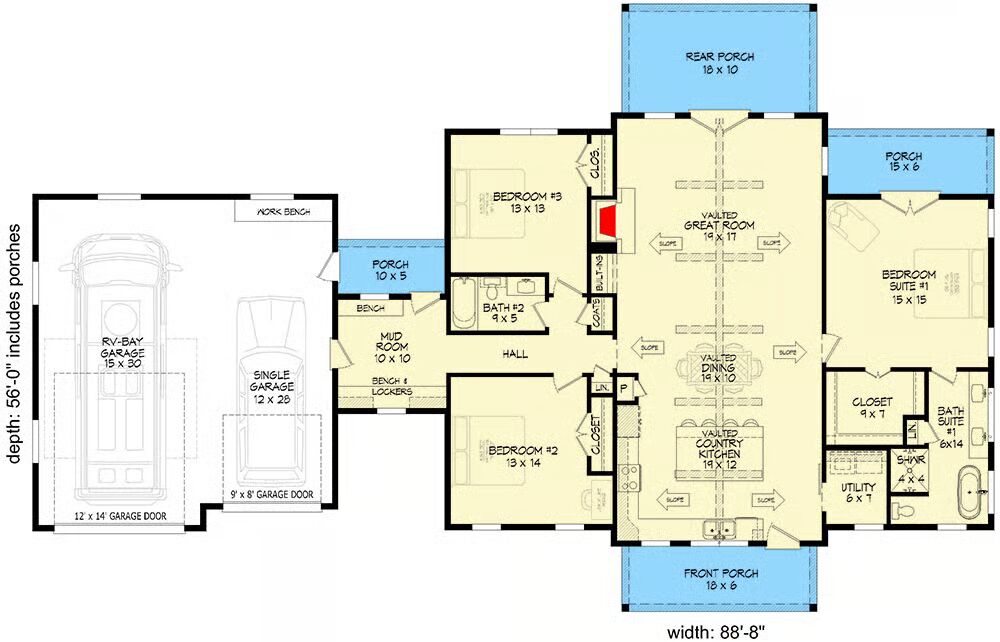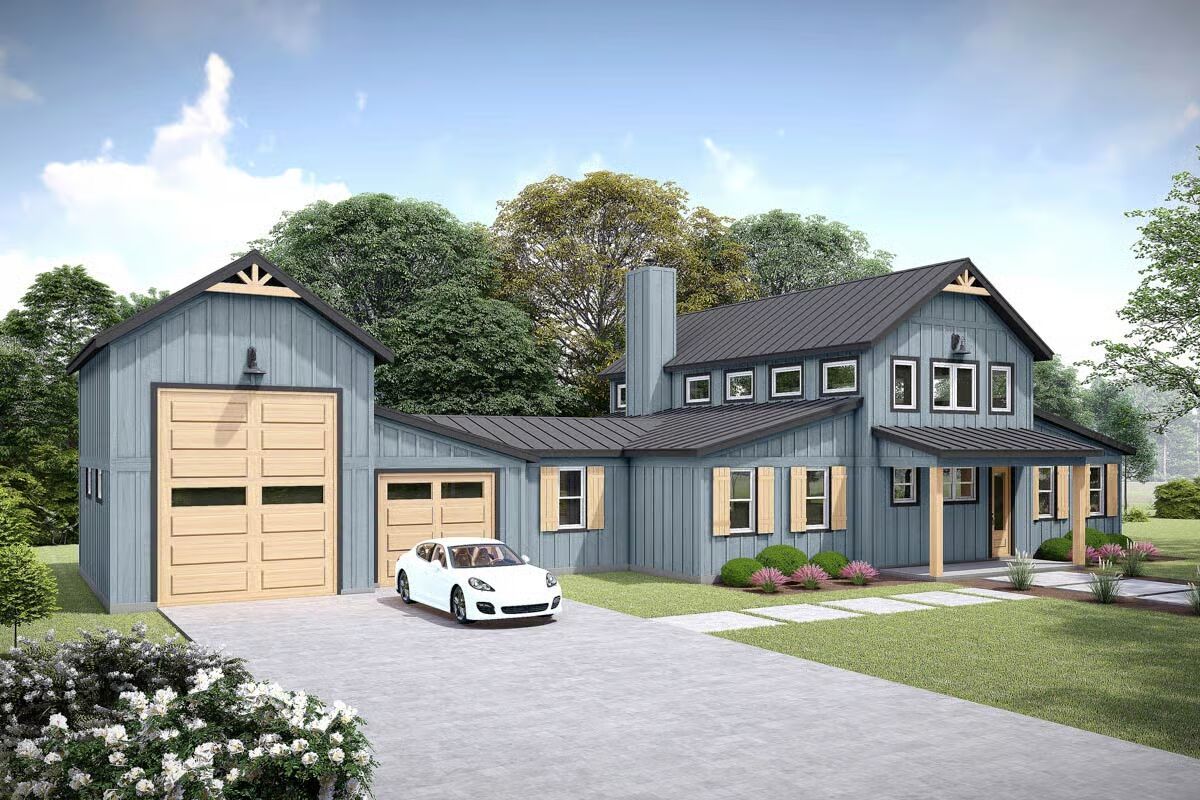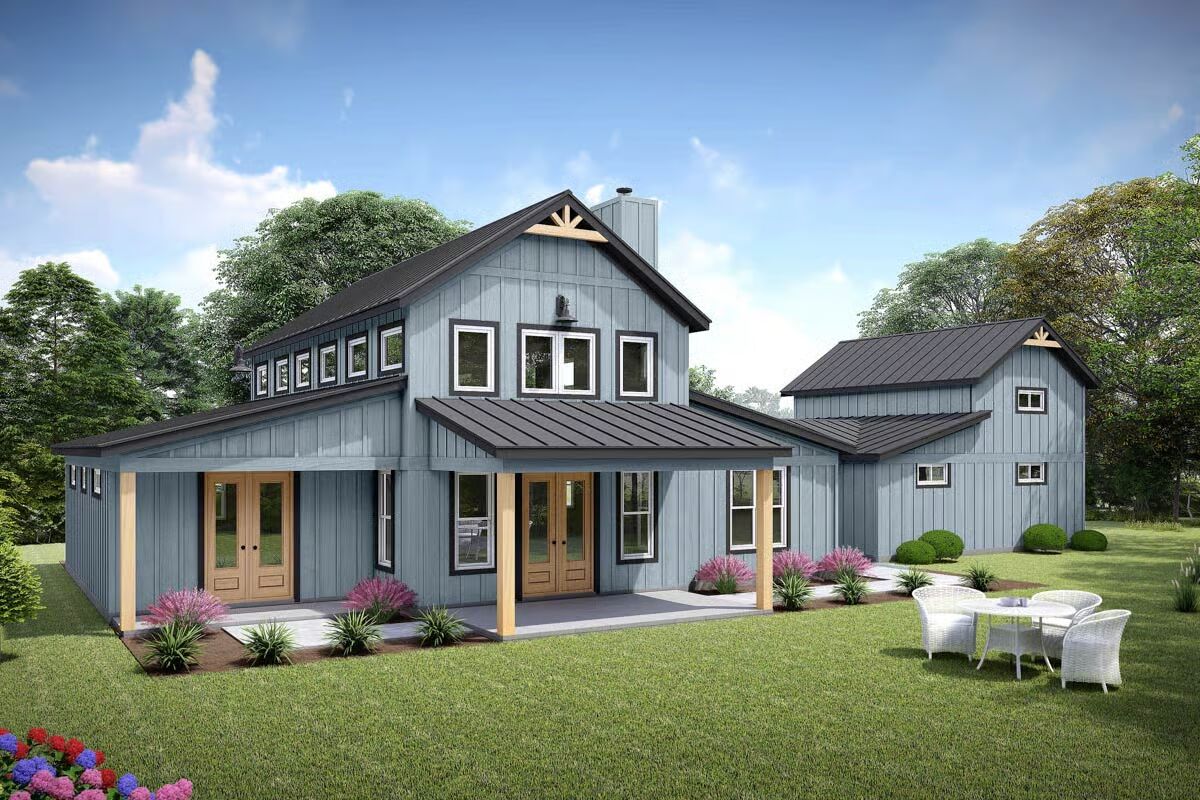Specifications
- Area: 1,952 sq. ft.
- Bedrooms: 2
- Bathrooms: 2
- Stories: 1
- Garages: 2
Welcome to the gallery of photos for the Barndominium House with RV Garage – 1952 Sq Ft. The floor plan is shown below:







This 3-bedroom, 2-bathroom barndominium home offers 1,952 square feet of heated living space, designed with a vaulted and beamed central living area that creates a warm, open atmosphere.
Both bedrooms feature direct access to private 15′ by 6′ porches, perfect for enjoying morning coffee or evening relaxation.
The vaulted great room extends seamlessly to an 18′ by 10′ covered rear porch, providing an ideal space for outdoor living and entertaining.
Blending comfort, function, and style, this floor plan offers the perfect balance of private retreats and inviting gathering spaces.
=> Looking for a custom Barndominium floor plan? Click here to fill out our form, a member of our team will be in touch.

