Specifications
- Area: 4,413 sq. ft.
- Bedrooms: 4
- Bathrooms: 4.5
- Stories: 2
- Garages: 1
Welcome to the gallery of photos for the Barndominium House with In-Law Suite – 4413 Sq Ft. The floor plans are shown below:

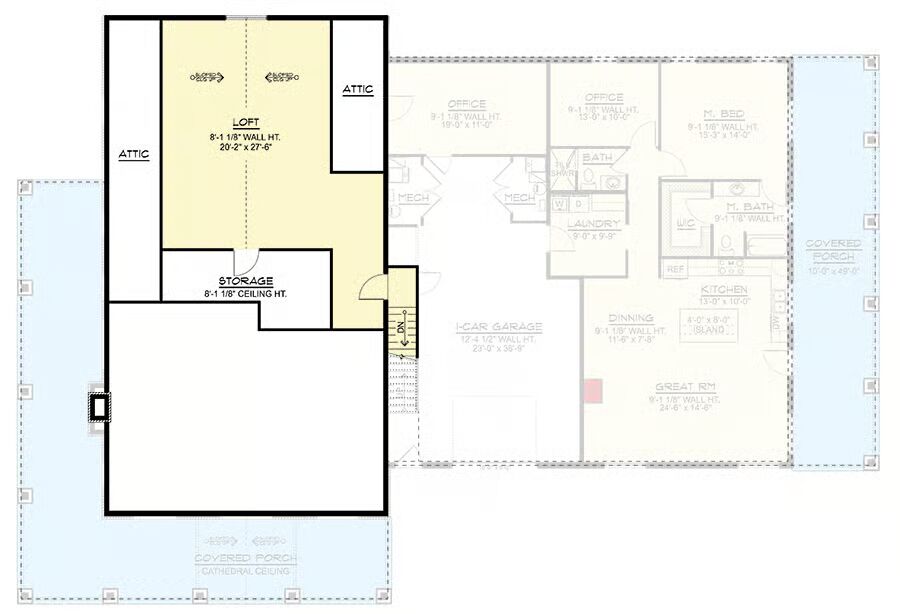
Buy This Plan
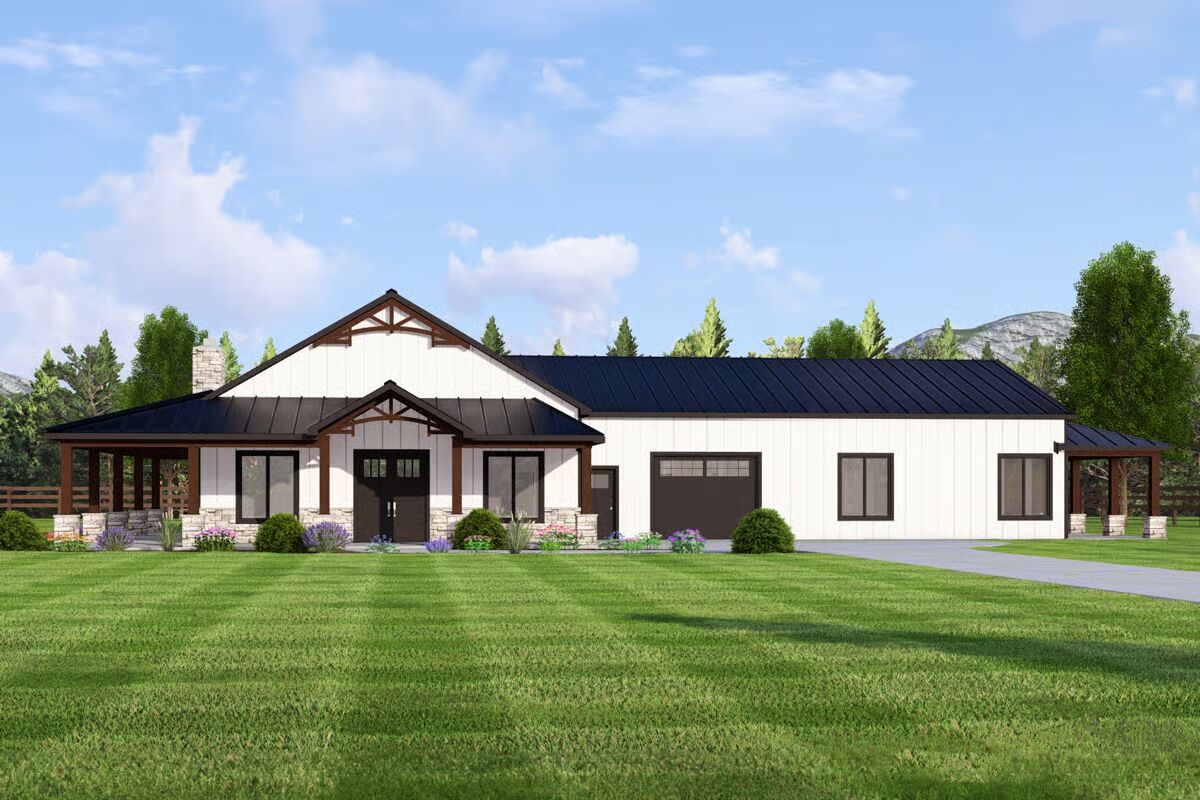
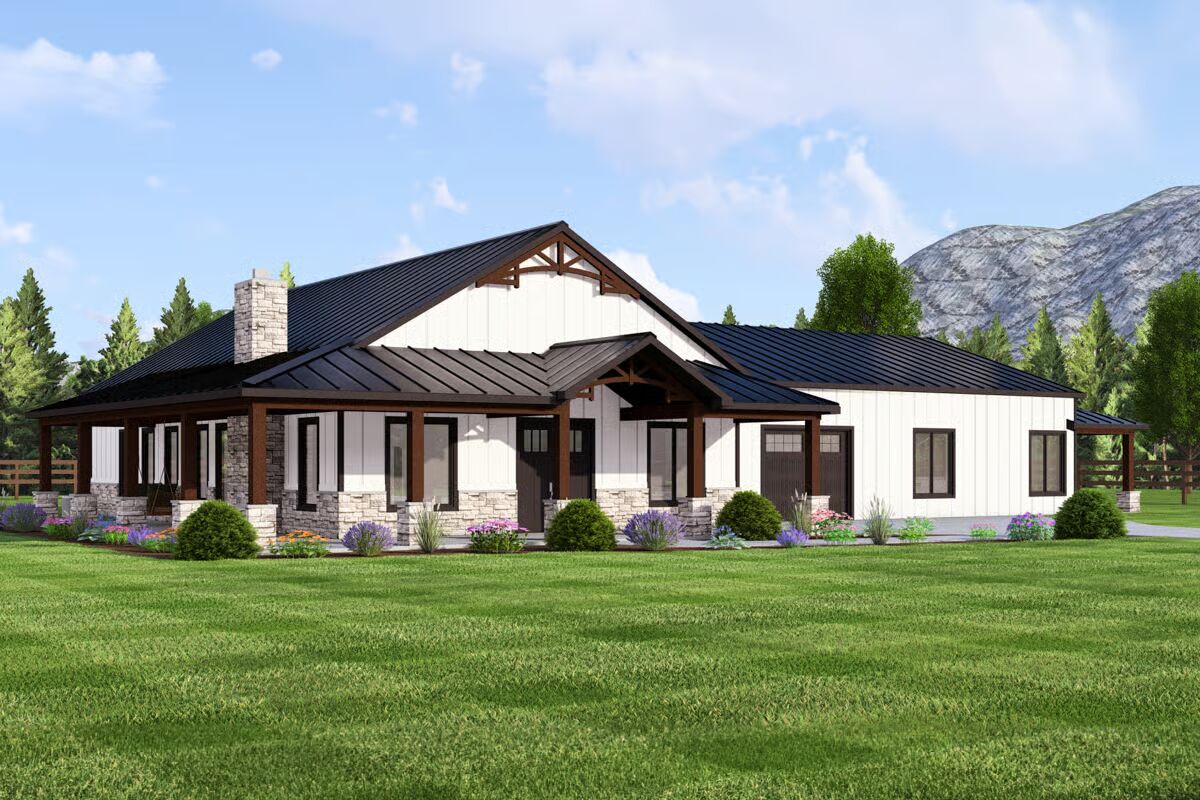
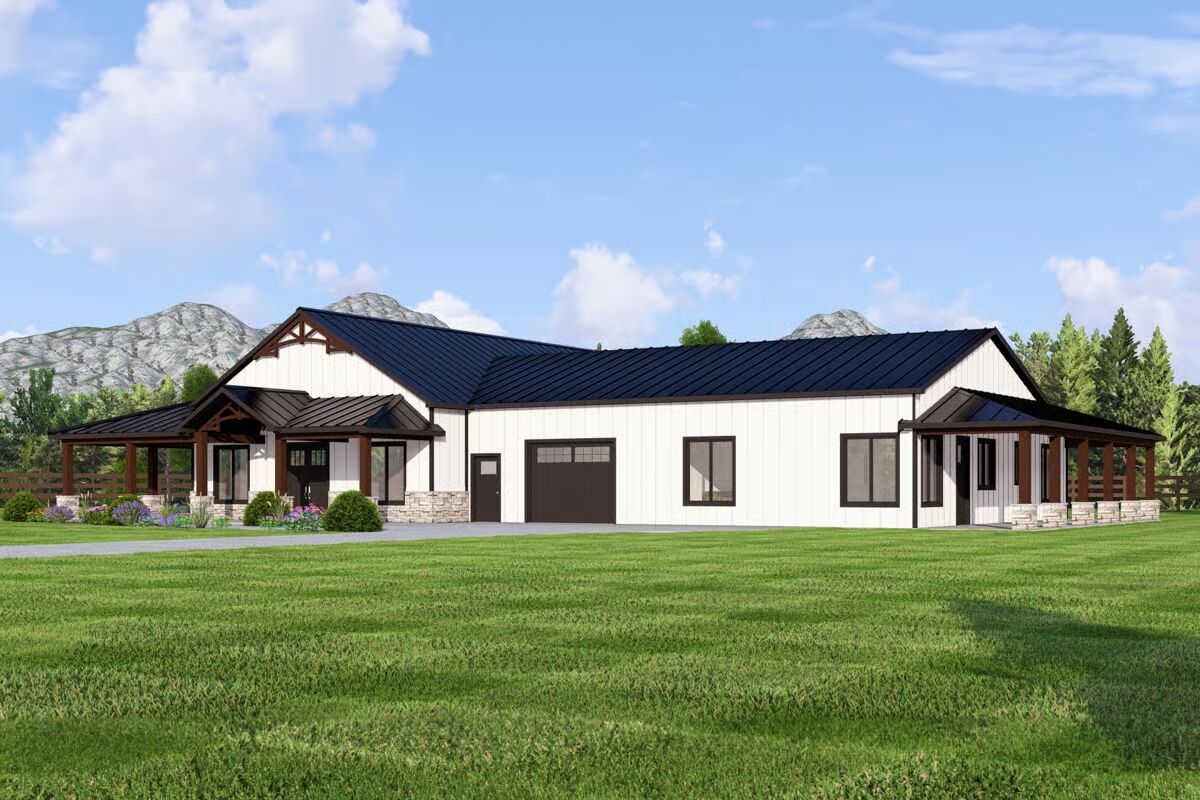
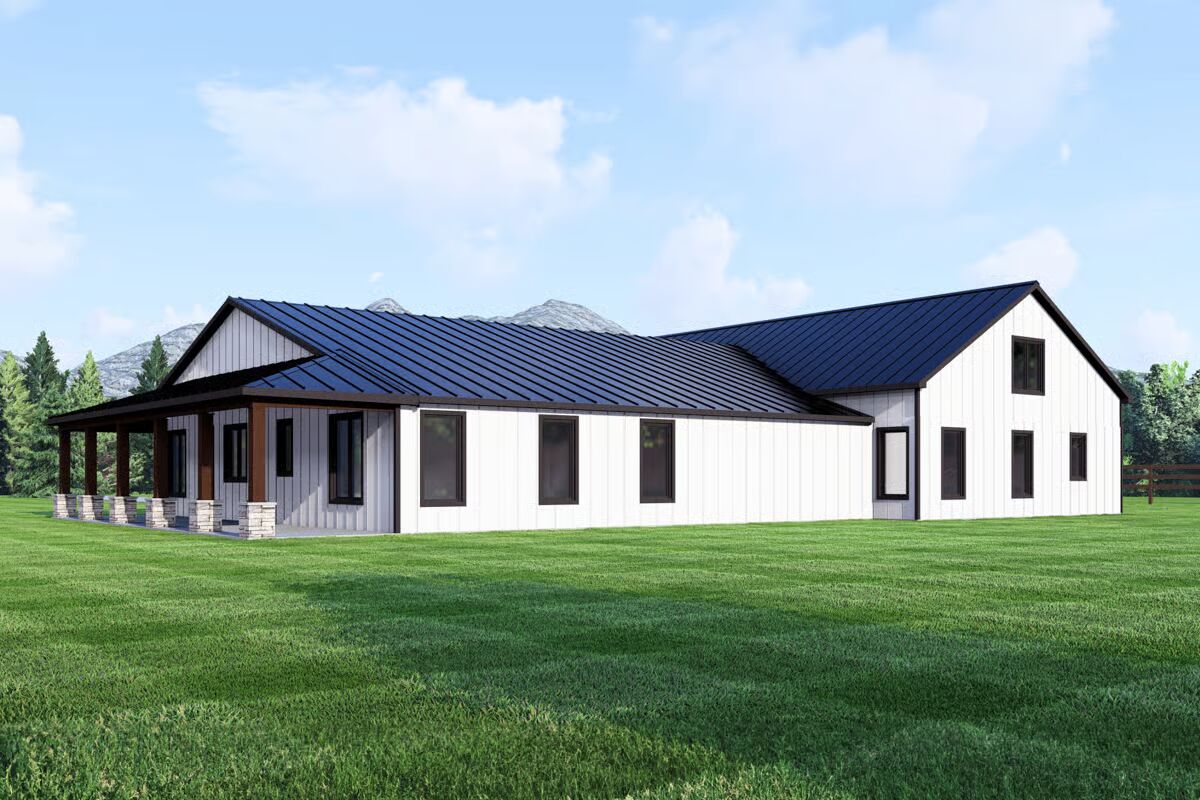

This versatile barndominium-style home offers multi-generational living with a thoughtful layout and abundant space.
The main residence features 3 bedrooms, 2 baths, and 2,249 sq. ft. of heated living area, complemented by an expansive 840 sq. ft. L-shaped porch perfect for outdoor relaxation.
A vaulted great room connects seamlessly to the kitchen and dining areas, while a private office—accessible from both the master suite and the garage—adds convenience and flexibility.
On the opposite side of the 799 sq. ft. garage, a spacious 1-bedroom apartment delivers 1,388 sq. ft. of living space along with its own 490 sq. ft. porch.
Complete with a great room, kitchen, laundry, and dedicated home office, it’s ideal for extended family, guests, or rental income.
Adding to the home’s functionality, stairs from the garage lead to a vaulted 779 sq. ft. loft with storage, creating the perfect bonus space.
=> Looking for a custom Barndominium floor plan? Click here to fill out our form, a member of our team will be in touch.

