Specifications
- Area: 2,423 sq. ft.
- Bedrooms: 3
- Bathrooms: 3
- Stories: 1
- Garages: 6
Welcome to the gallery of photos for the Barndominium Home with Wrap Around Porch and Playroom – 2423 Sq Ft. The floor plan is shown below:
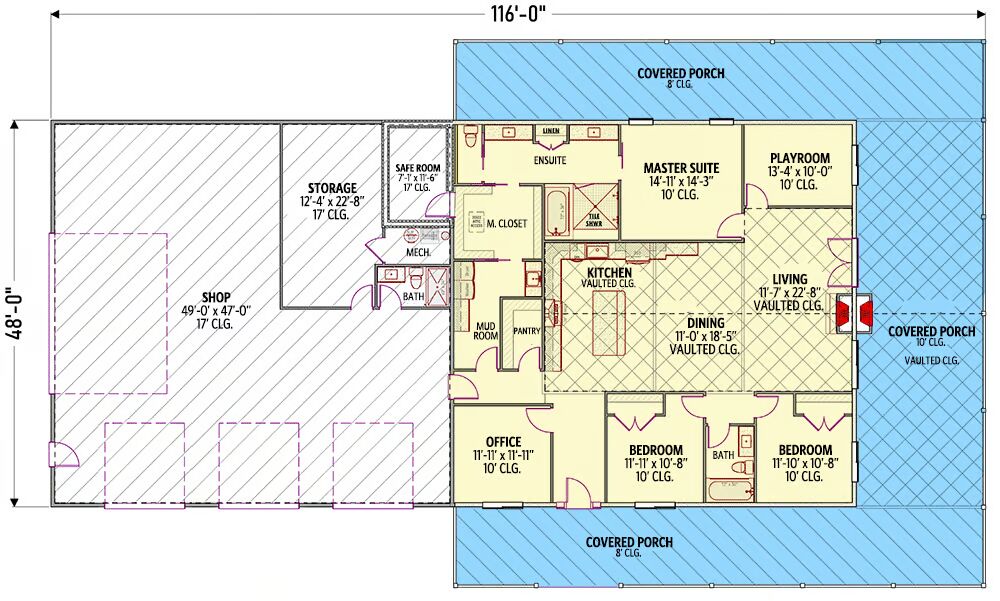


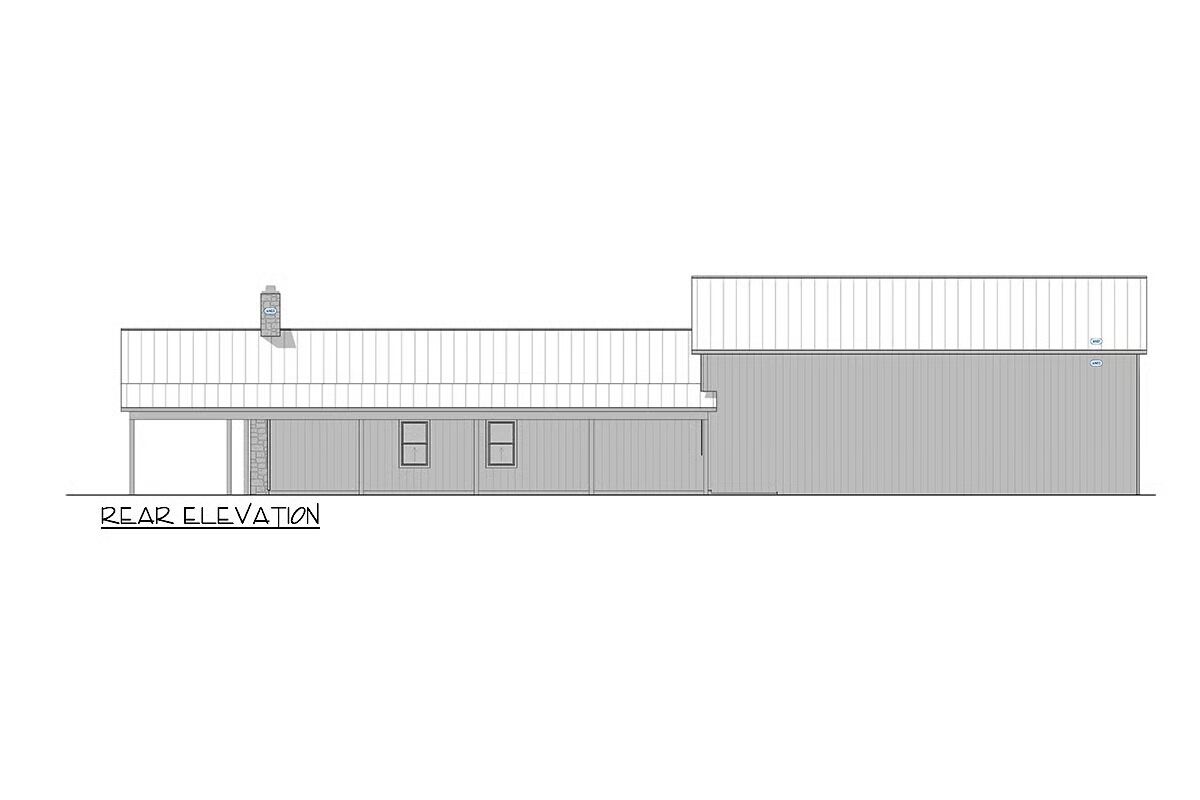
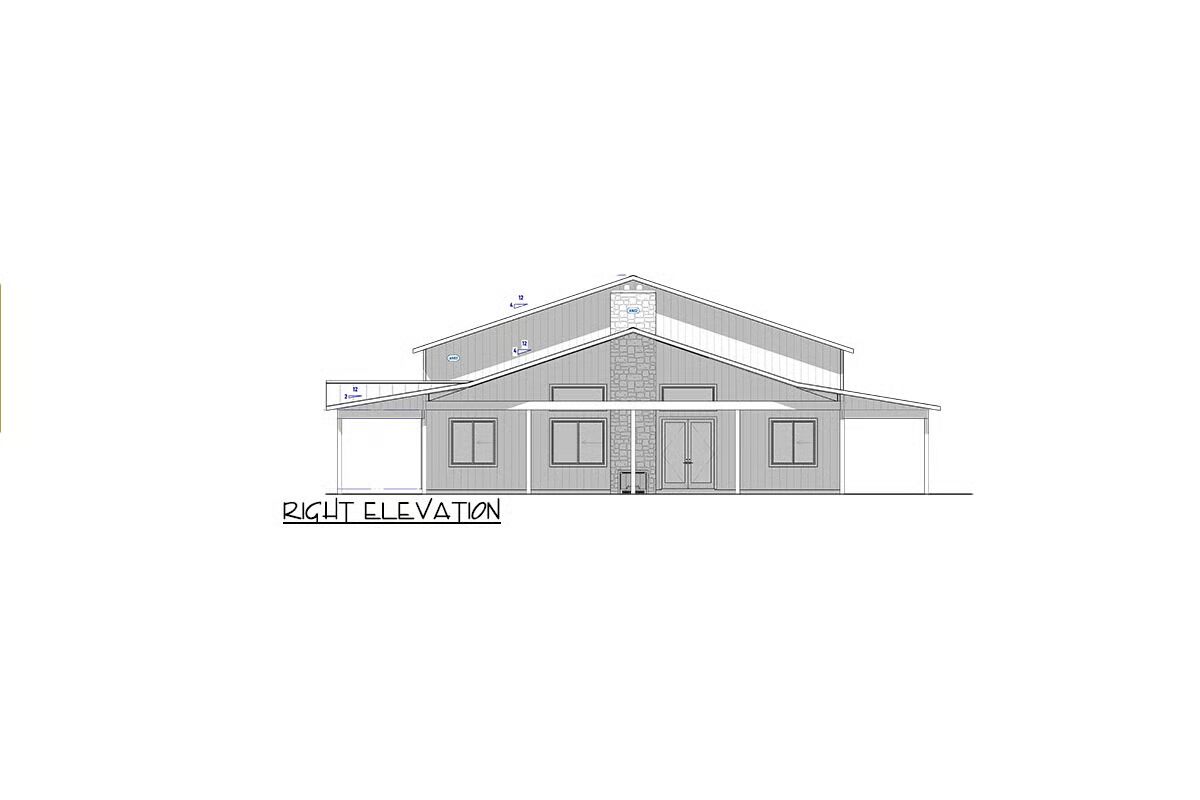
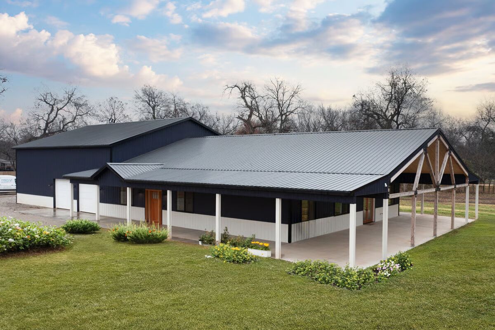
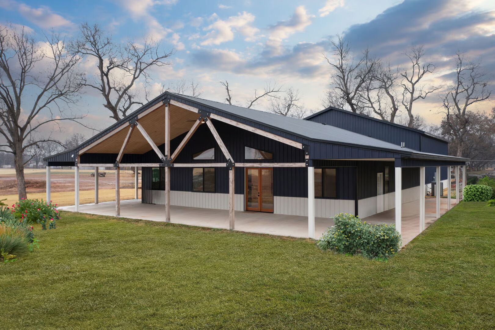
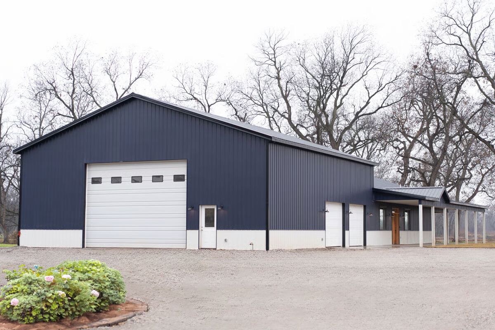
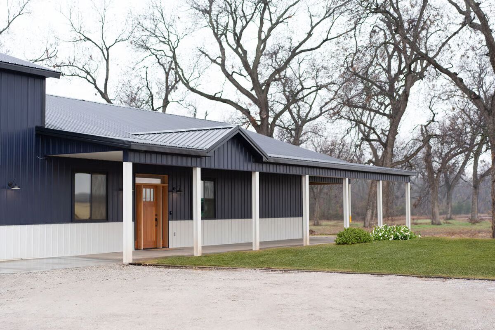
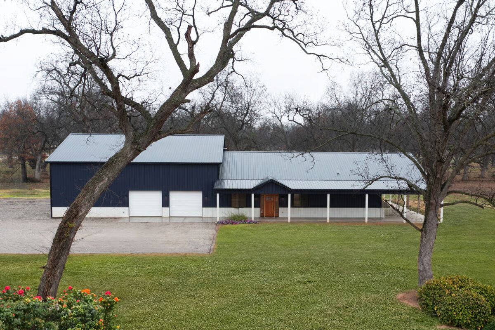

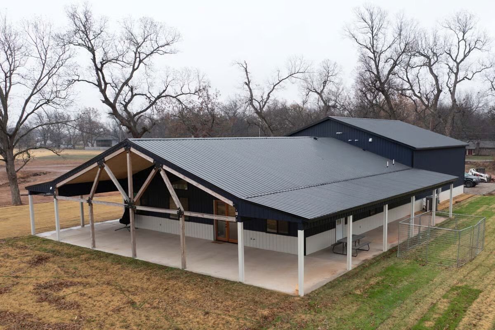
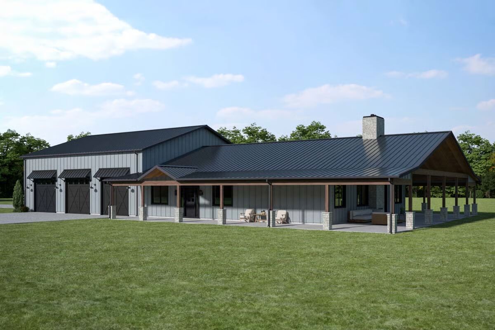
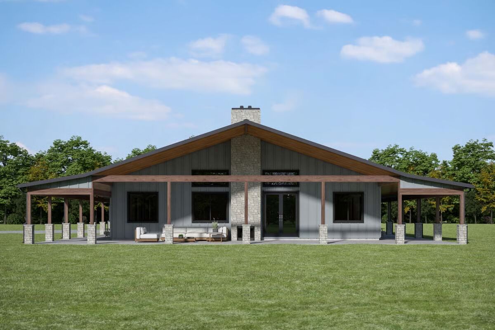
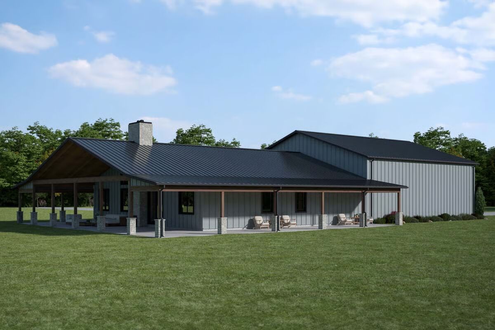

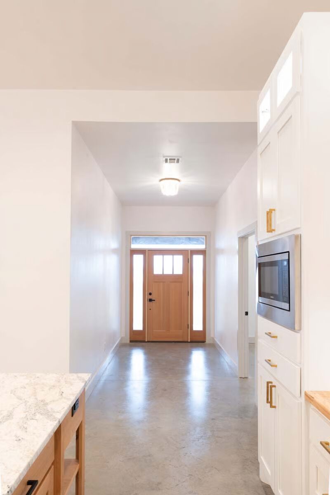
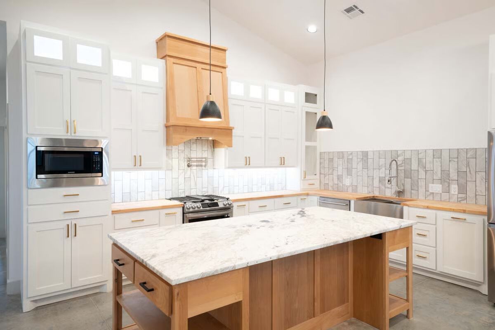
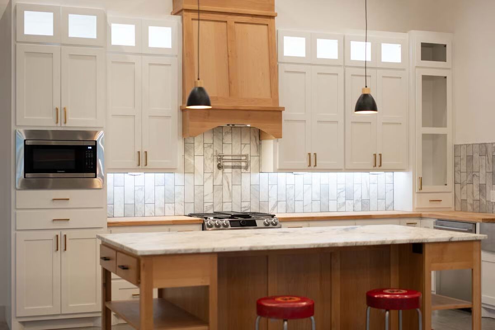


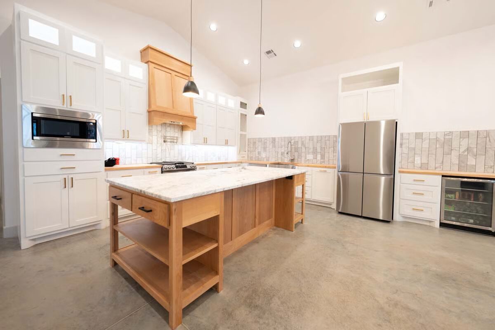
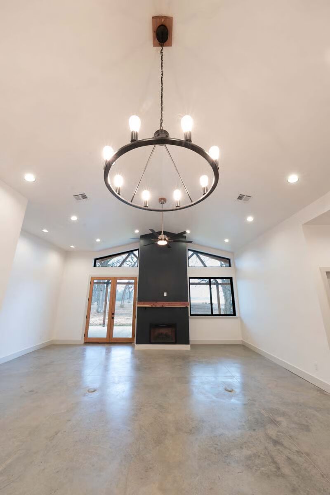

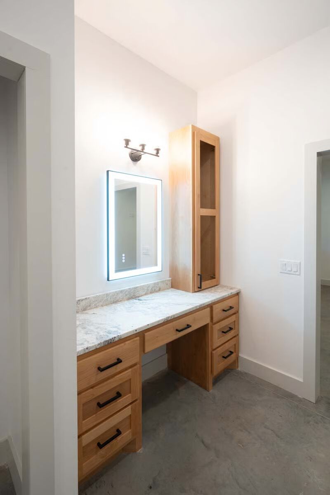
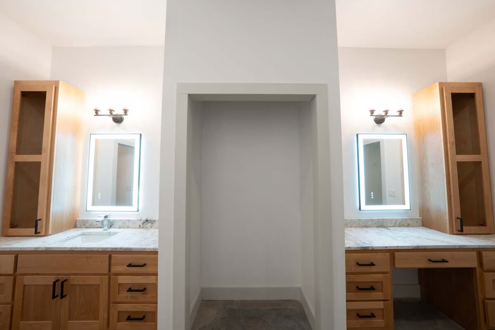
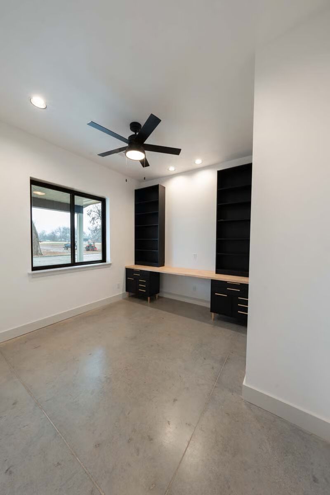
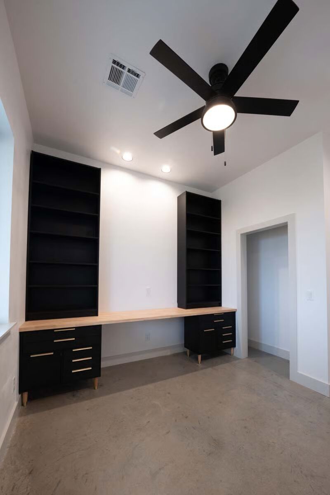

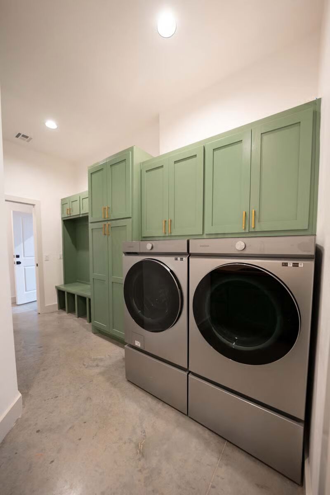
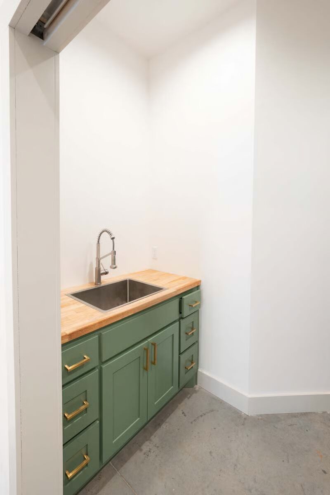
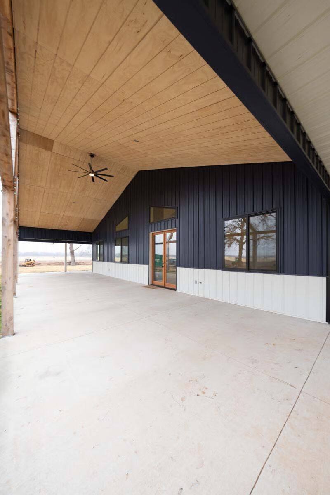
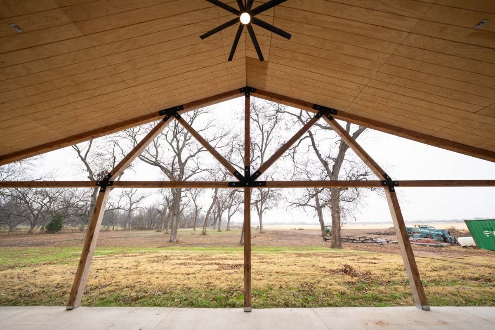
Discover 2,423 sq. ft. of beautifully designed living space in this barndominium-style home, complete with 3 bedrooms, 3 bathrooms, and an impressive 2,376 sq. ft. garage with room for up to 6 vehicles.
Step inside to an open-concept layout with soaring vaulted ceilings, where the kitchen, dining, and living areas create a seamless flow for everyday living and entertaining.
The spacious master suite is thoughtfully positioned for privacy, featuring a serene retreat away from the main gathering areas.
A nearby children’s playroom adds convenience for family living, while a dedicated home office provides the perfect work-from-home setup. A walk-in pantry keeps the kitchen well-organized and functional.
Enjoy the outdoors from the wrap-around porch, ideal for morning coffee, evening gatherings, or simply taking in the view.
=> Looking for a custom Barndominium floor plan? Click here to fill out our form, a member of our team will be in touch.

