Specifications
- Area: 2,500 sq. ft.
- Bedrooms: 3
- Bathrooms: 2
- Stories: 1
- Garages: 2
Welcome to the gallery of photos for the 2500 Square Foot Barndo-Style House with 2-Side Fireplace in the Vaulted Interior. The floor plan is shown below:
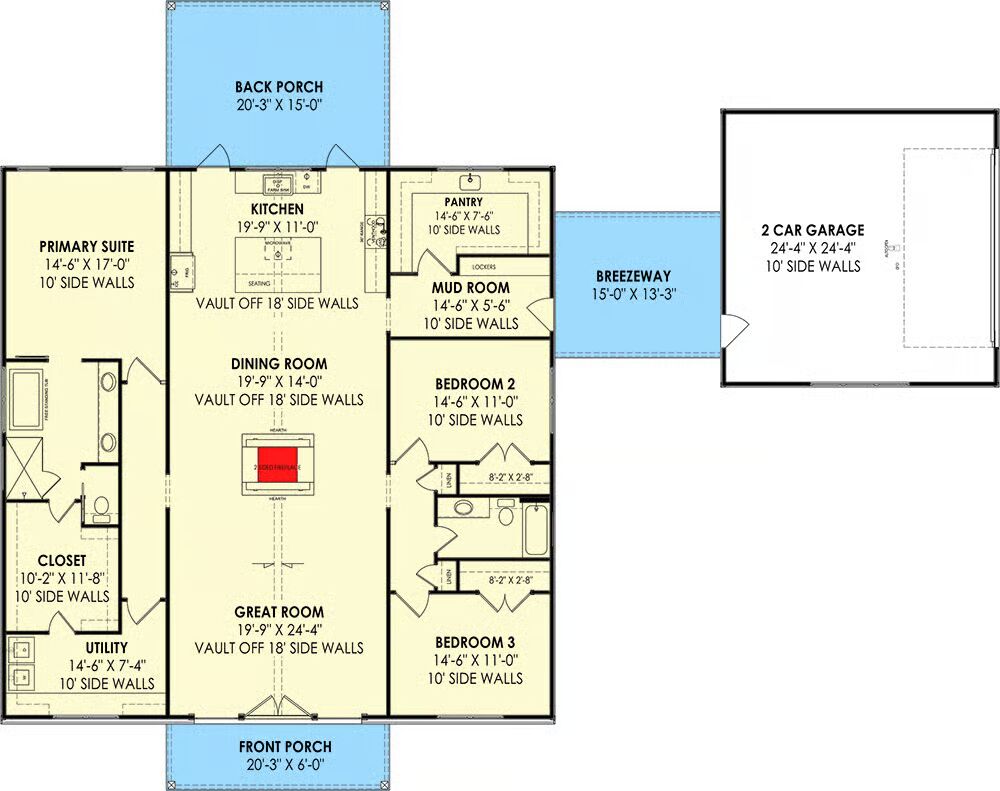
Buy This Plan
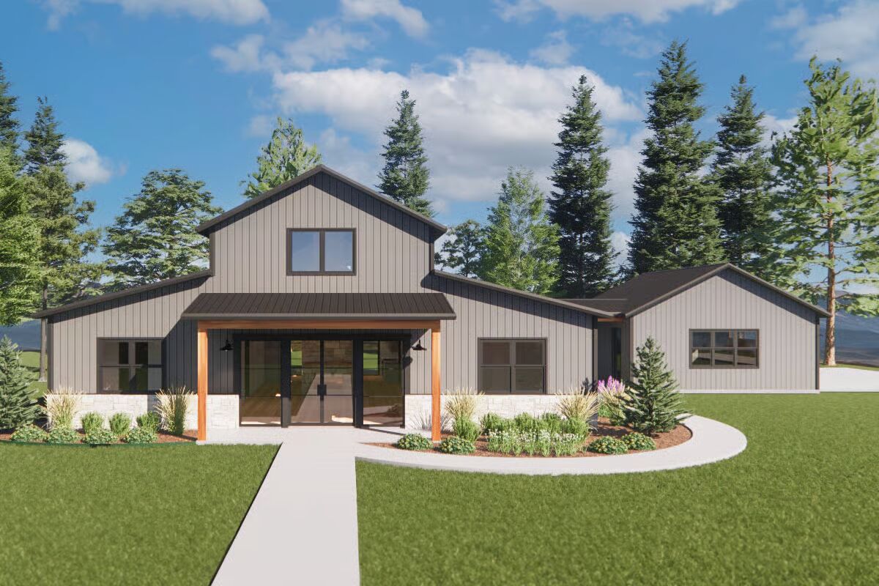
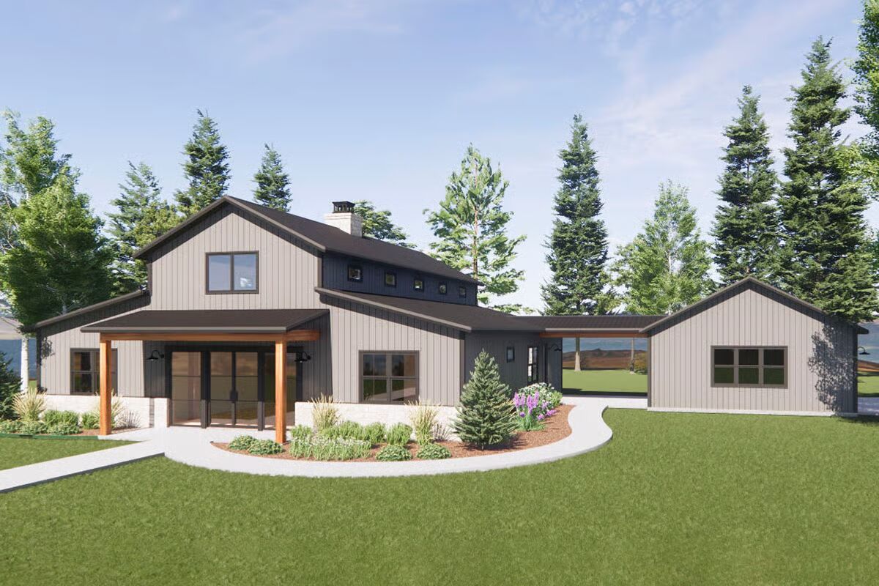

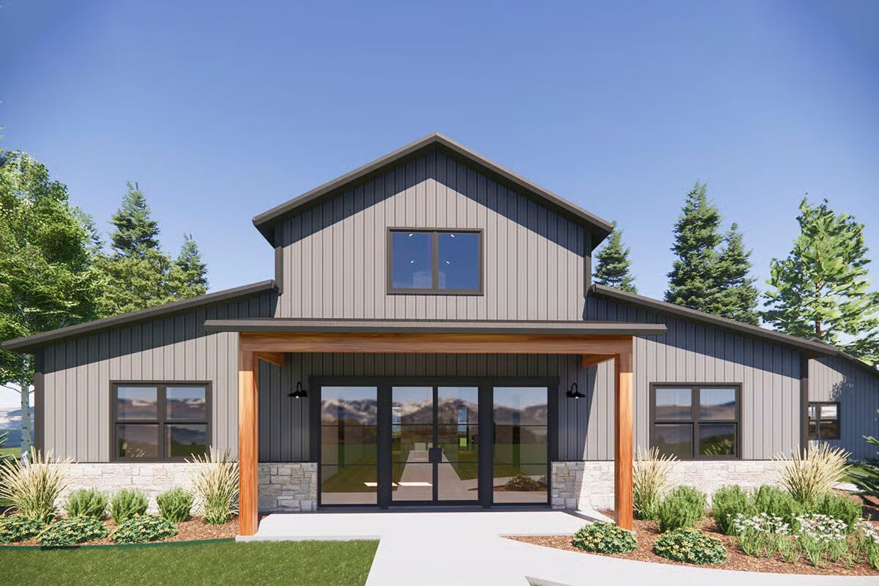
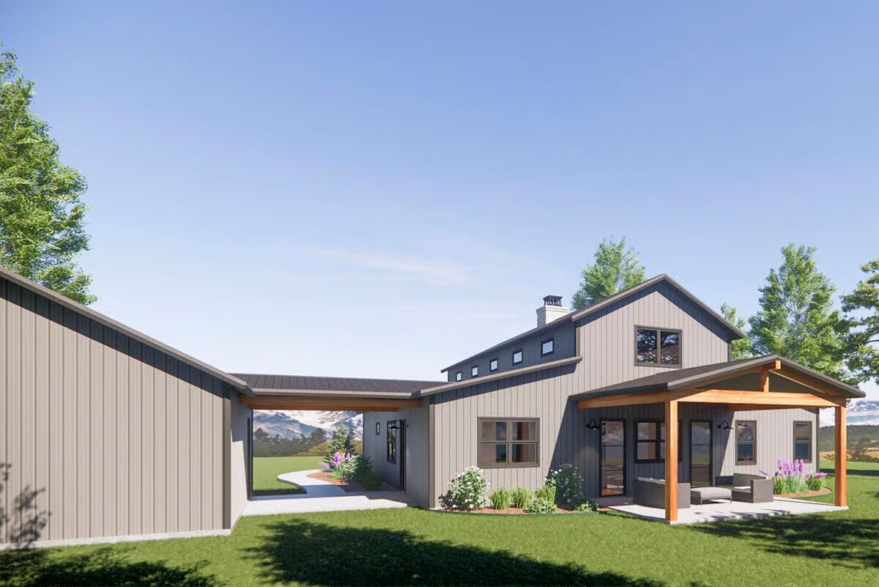
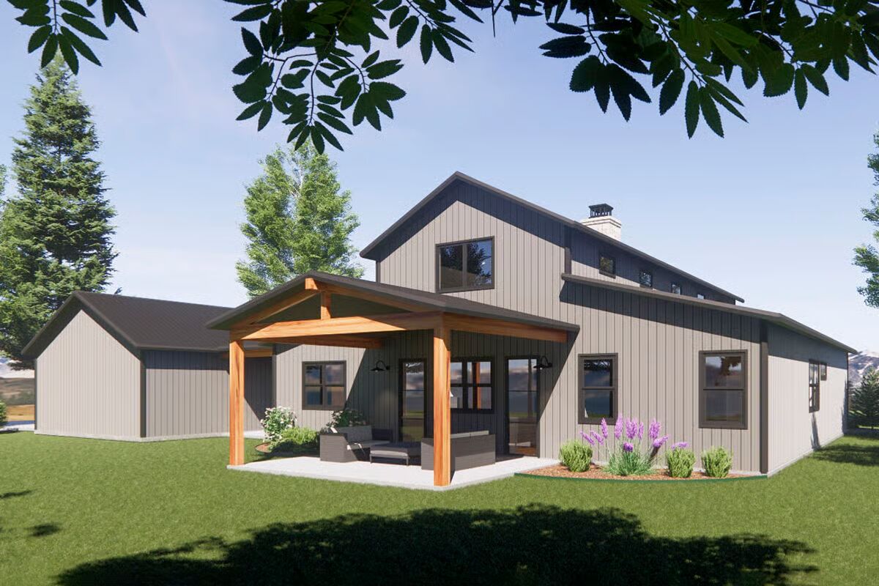
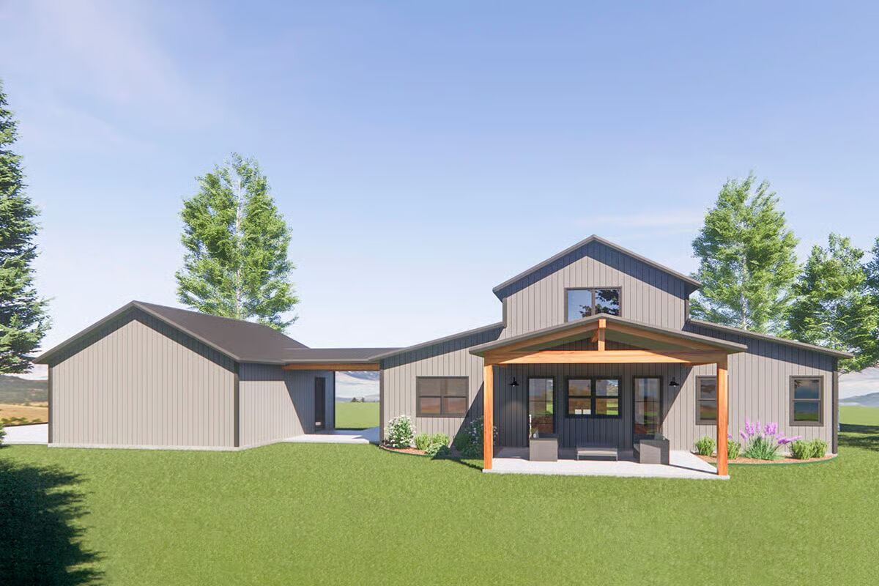
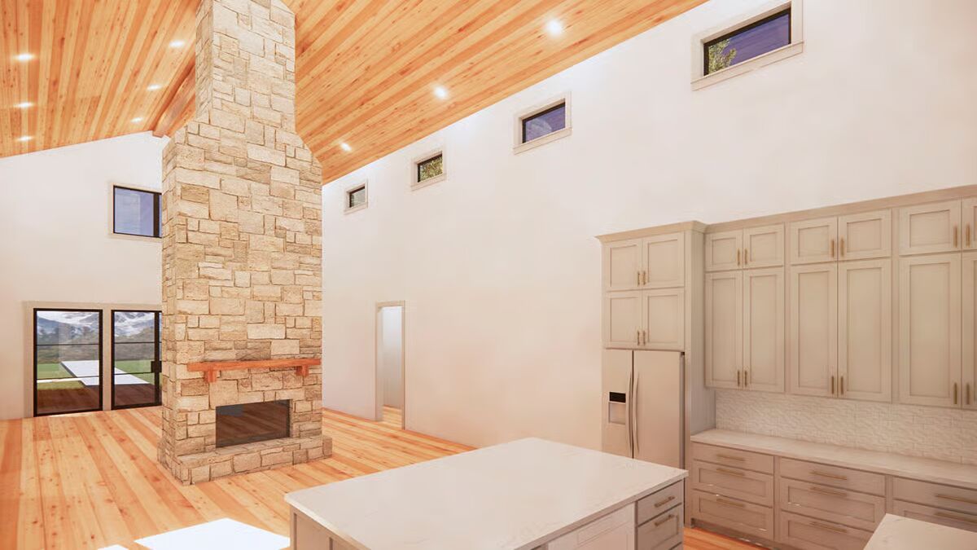
This 2,500 sq. ft. barndominium-style home blends rustic charm with modern design, showcasing a vertical siding exterior and clerestory windows that flood the vaulted interior with natural light.
A breezeway on the right conveniently connects the home to a 2-car garage.
At the heart of the home, a vaulted central living space extends front to back, anchored by a two-sided fireplace that separates the kitchen and dining area from the great room.
The primary suite occupies the left wing, featuring a spa-like 5-fixture bath and a walk-in closet with direct laundry access. On the opposite side, two secondary bedrooms with linear closets share a full bath.
Additional highlights include a mudroom with built-ins and a large walk-in pantry, offering everyday convenience and organization.
Outdoor living is encouraged with a covered rear porch, accessible from dual doors flanking the kitchen, perfect for gatherings or quiet relaxation.
=> Looking for a custom Barndominium floor plan? Click here to fill out our form, a member of our team will be in touch.

