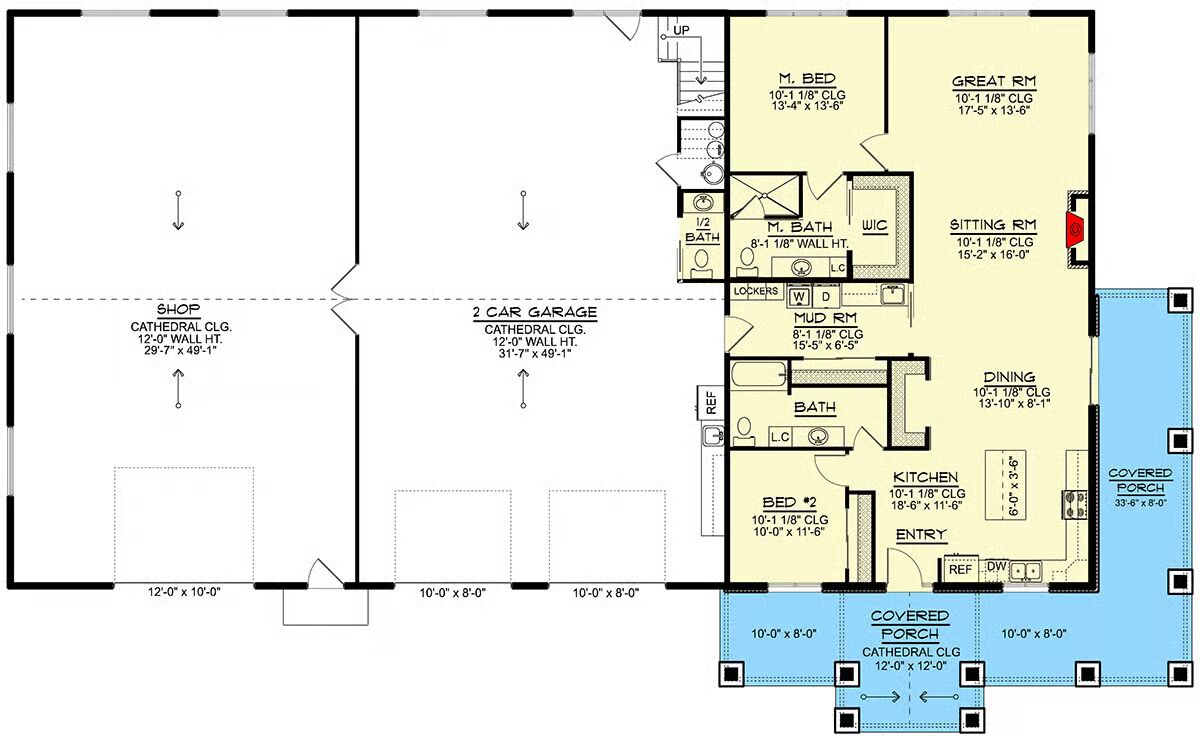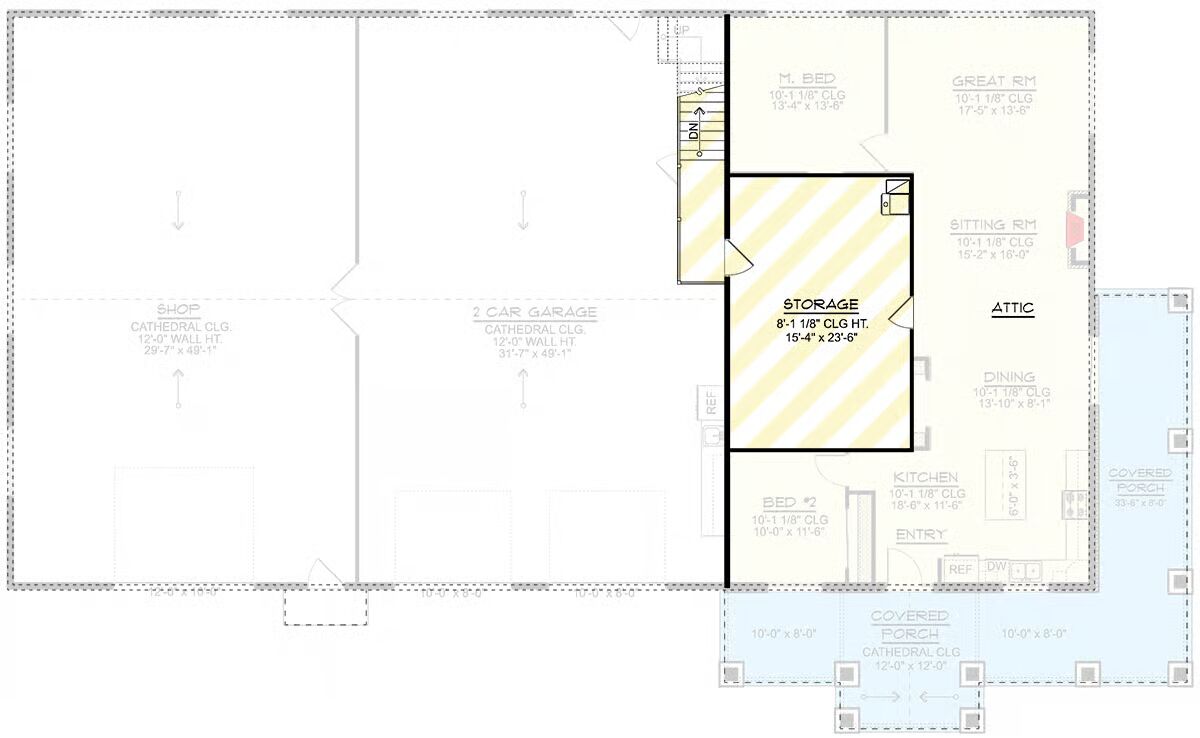Specifications
- Area: 1,588 sq. ft.
- Bedrooms: 2
- Bathrooms: 2
- Stories: 1
- Garages: 2-3
Welcome to the gallery of photos for the Glenview Hills Rustic Barndominium Style House. The floor plans are shown below:


Buy This Plan






Discover the perfect blend of rustic charm and modern comfort in this impressive Barndominium-style home, featuring 1,588 sq. ft. of heated living space, 2 bedrooms, and 2 baths.
Designed for versatility and function, the property also boasts a sprawling 3,100 sq. ft. RV garage, ideal for vehicles, hobbies, or workshop space.
Step inside through a welcoming foyer into an open-concept living area, where a cathedral-ceiling great room flows seamlessly into the dining space and a well-appointed kitchen complete with a butler’s walk-in pantry.
Perfect for entertaining, the kitchen and dining areas provide a warm, inviting atmosphere for family gatherings and everyday living.
A mudroom just off the garage enhances organization with ample storage solutions, while the first-floor master suite offers privacy and comfort with convenient access to the home’s main living areas. The secondary bedroom is thoughtfully positioned to maximize space and flexibility.
A bonus room provides endless possibilities—ideal as a home office, fitness area, or guest suite—while the optional finished space above the garage offers even more room for a workshop, studio, or additional storage.
Enjoy the outdoors from the wrap-around porch, perfect for relaxing, entertaining, or taking in breathtaking mountain views.
This striking Barndominium delivers the ideal combination of spacious living, modern amenities, and rural elegance—a true haven for those seeking both comfort and adventure.
=> Looking for a custom Barndominium floor plan? Click here to fill out our form, a member of our team will be in touch.

