Specifications
- Area: 980 sq. ft.
- Bedrooms: 2
- Bathrooms: 2
- Stories: 1
- Garages: 3
Welcome to the gallery of photos for the Barndominium with Oversized 3-Car Garage and Workshop – 980 Sq Ft. The floor plan is shown below:
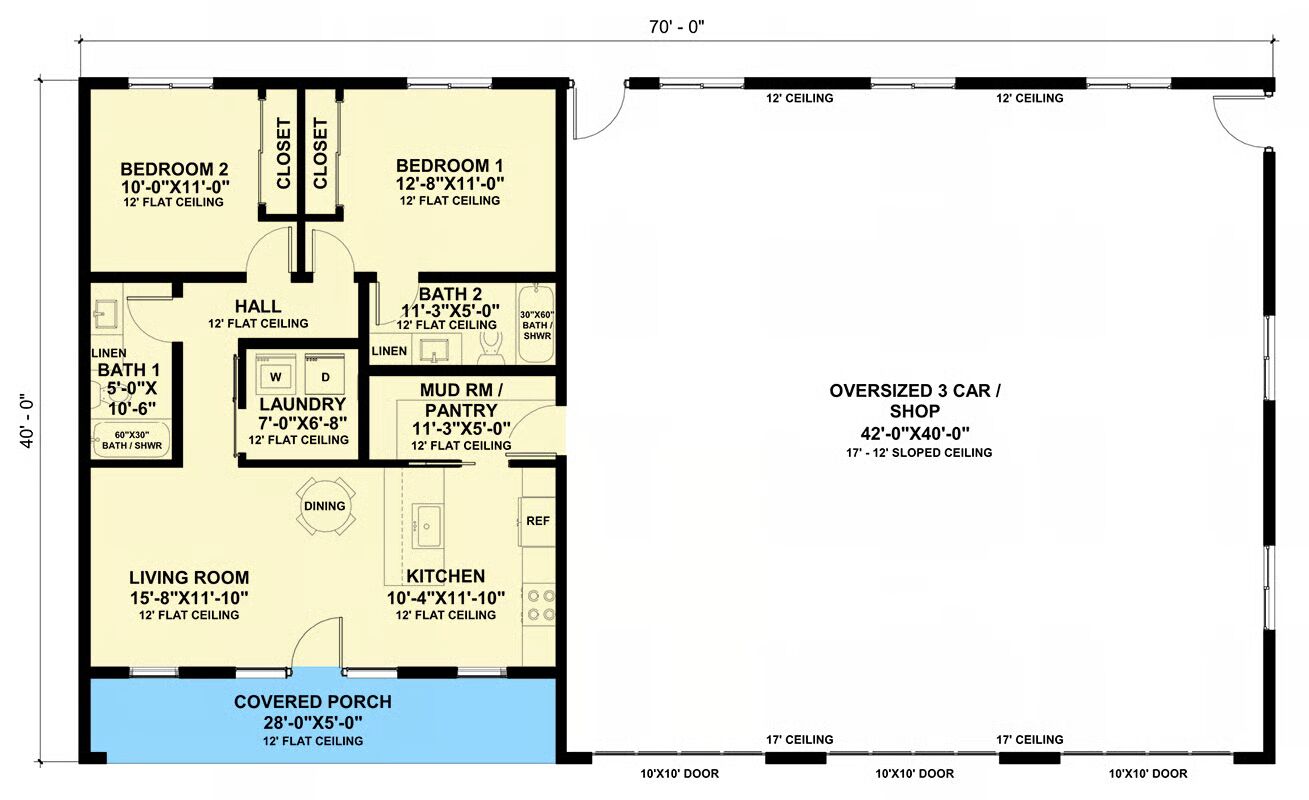
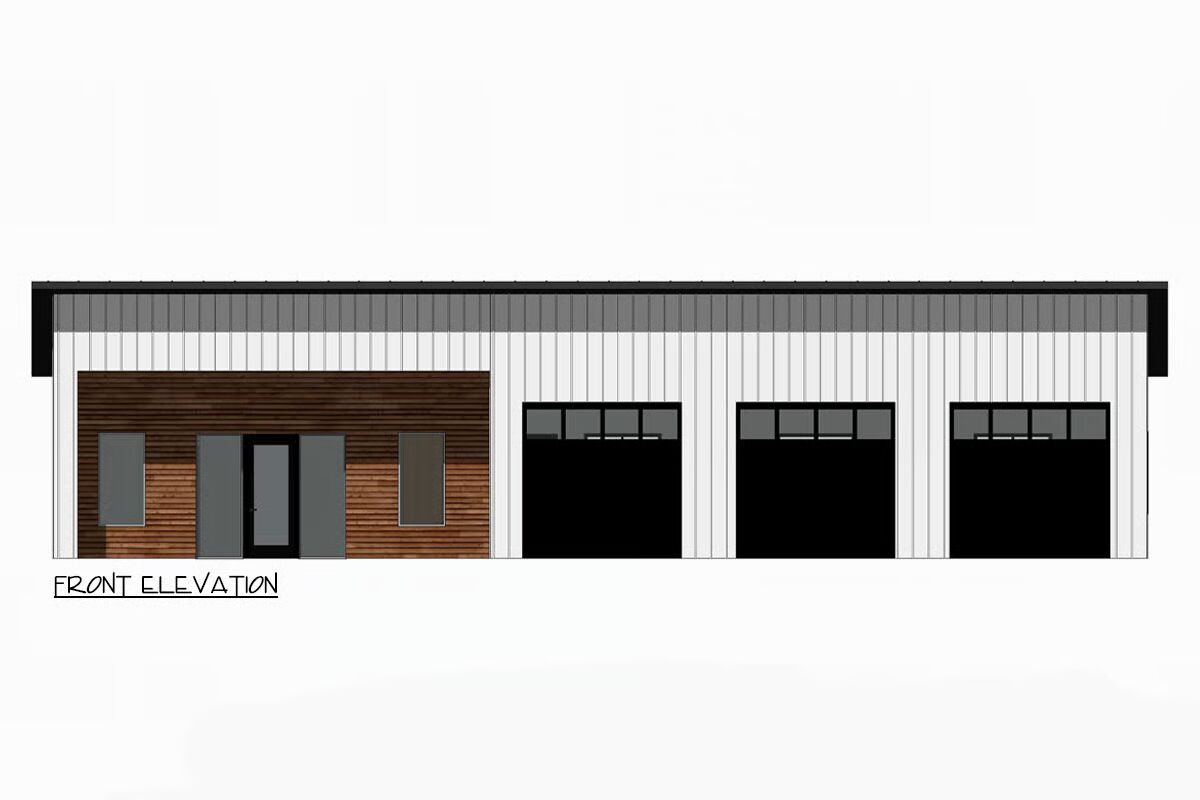
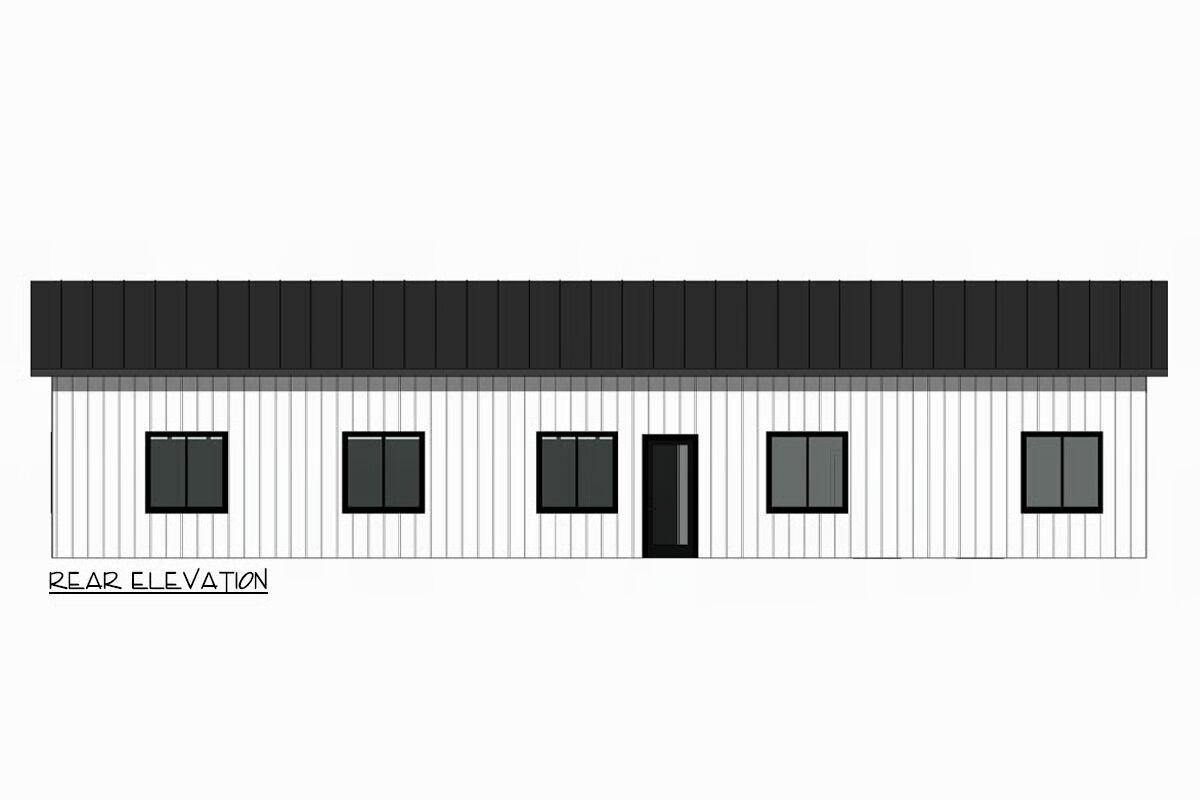

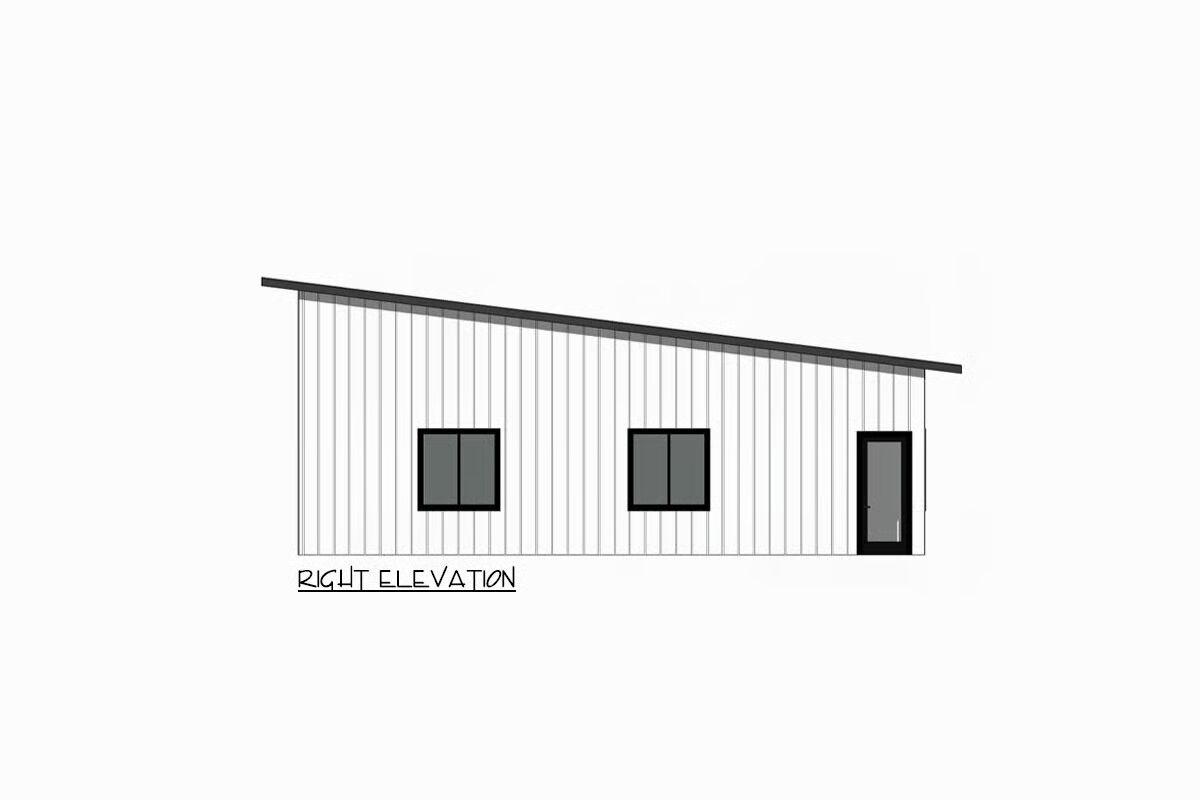
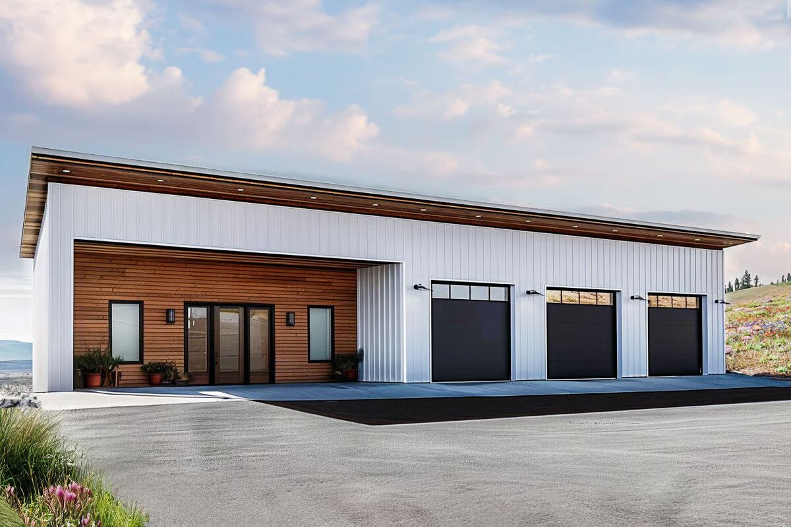
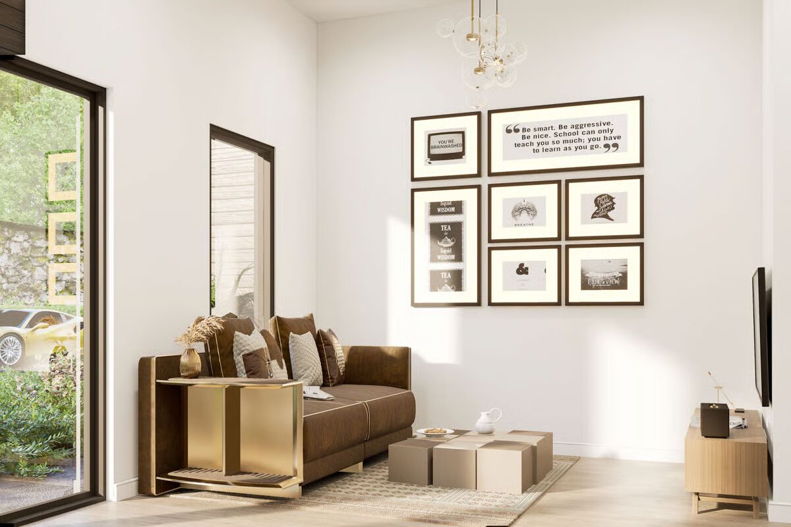
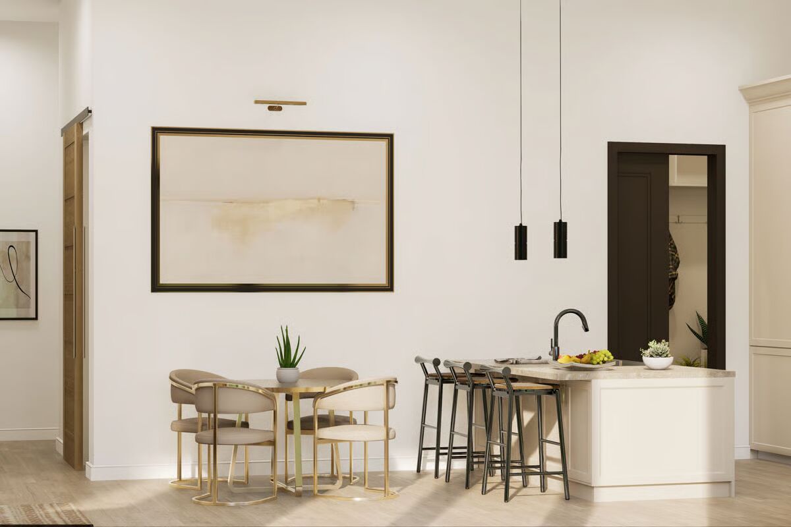
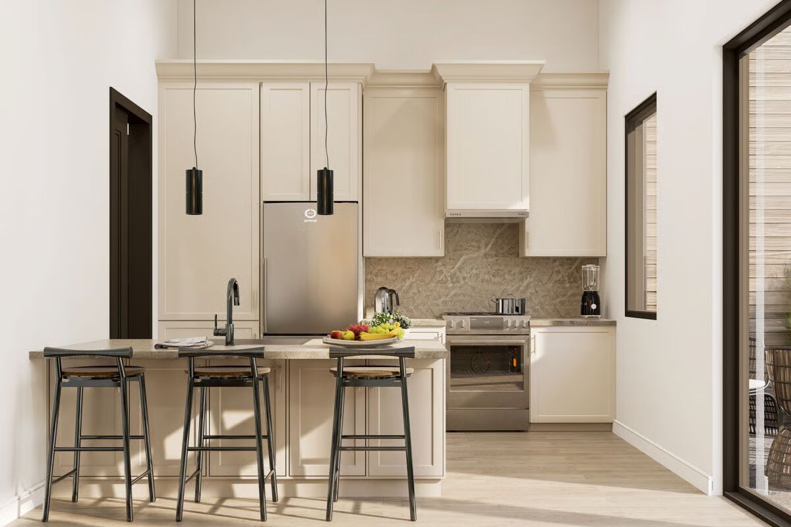
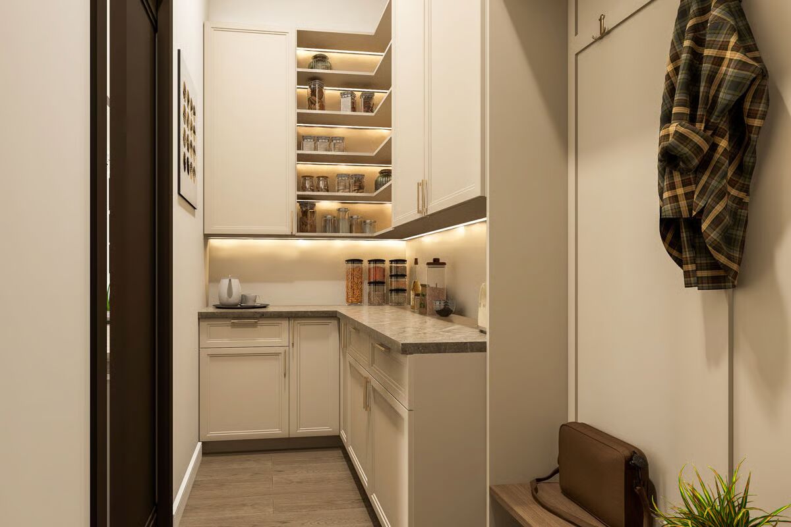
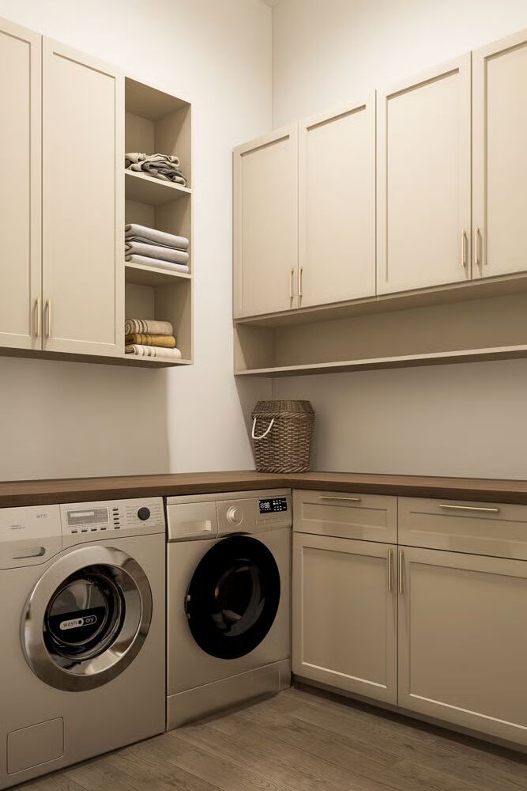
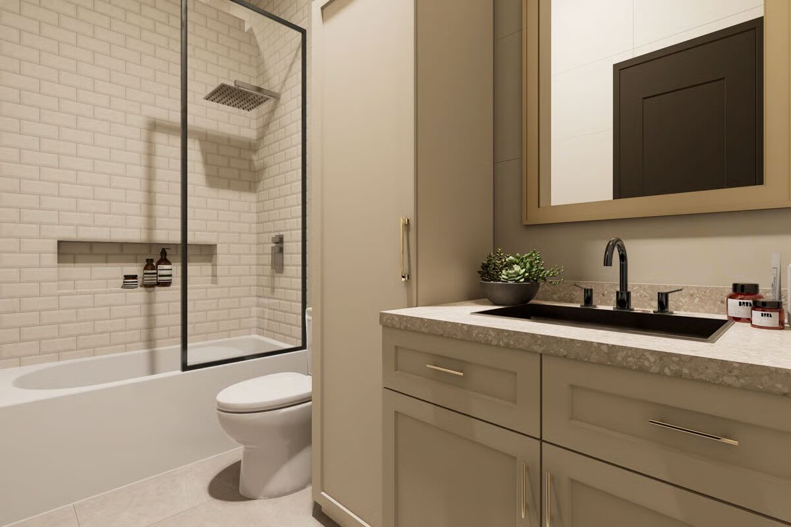
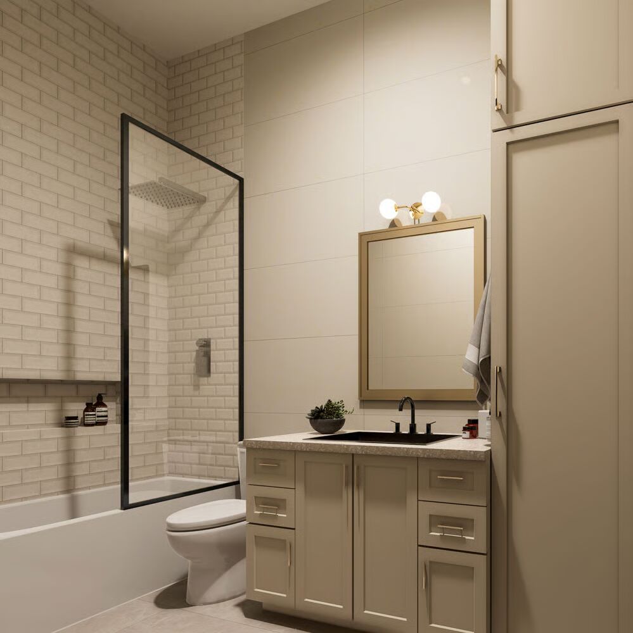

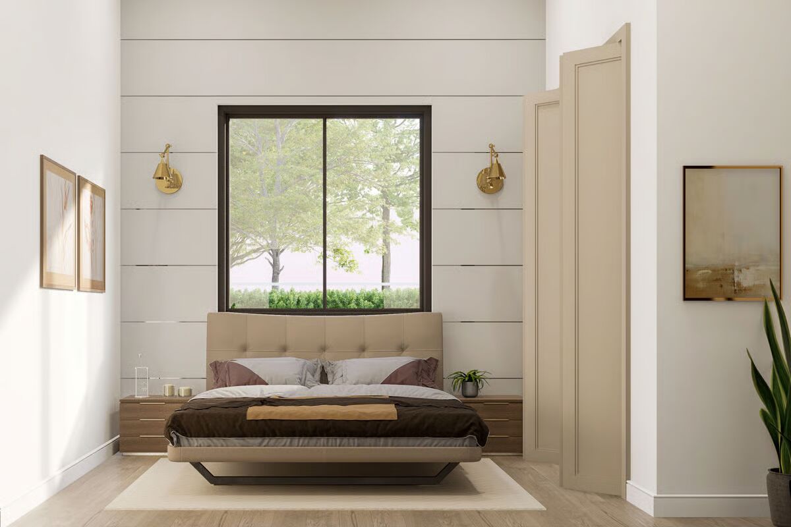
This one-story barndominium-style home offers an open and inviting layout with a spacious great room that seamlessly blends the living room, kitchen, and dining areas.
Designed with conventional wood framing and 2×6 exterior walls, it combines durability with modern functionality.
Conveniently located off the kitchen, a mudroom and walk-in pantry provide everyday practicality and direct access to the oversized 3-car garage with workshop space, making this home perfect for both living and hobby needs.
=> Looking for a custom Barndominium floor plan? Click here to fill out our form, a member of our team will be in touch.

