Specifications
- Area: 1,891 sq. ft.
- Bedrooms: 2
- Bathrooms: 2
- Stories: 1
- Garages: 3
Welcome to the gallery of photos for the Barndominium-Style House with Cathedral Ceilings – 1891 Sq Ft. The floor plan is shown below:
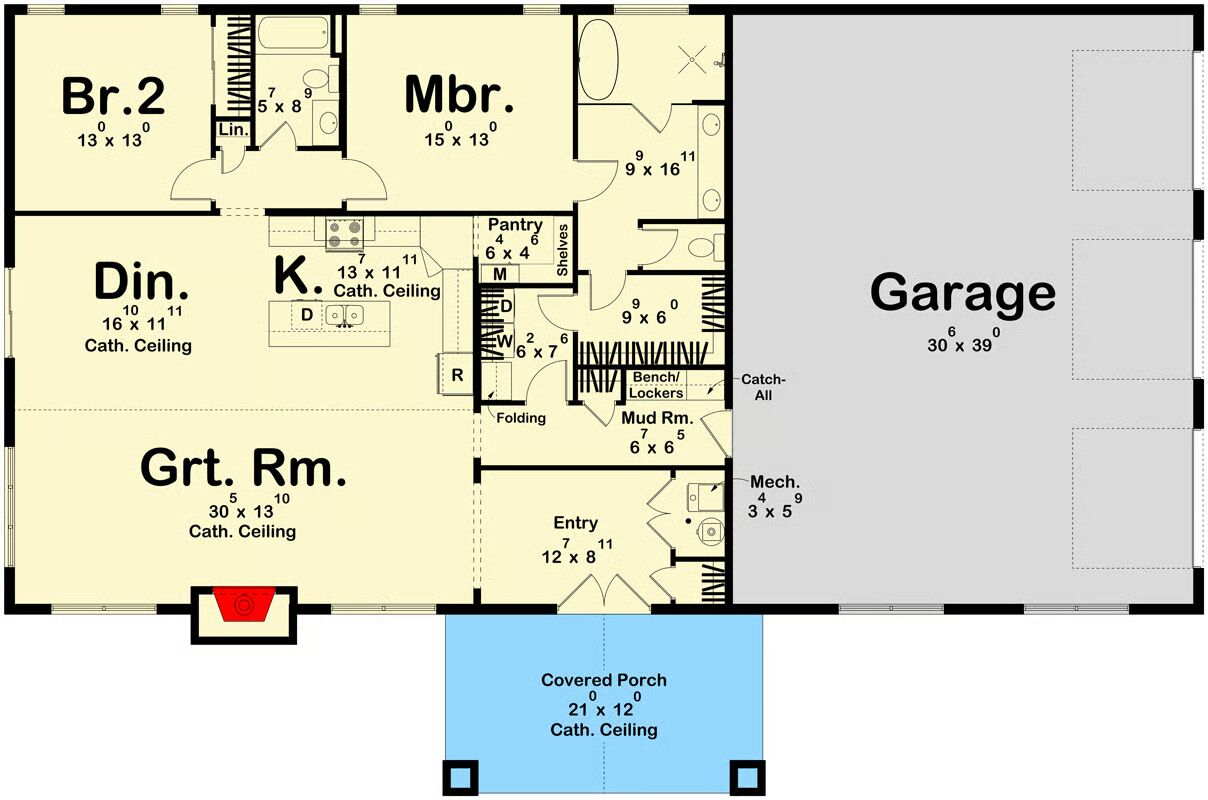
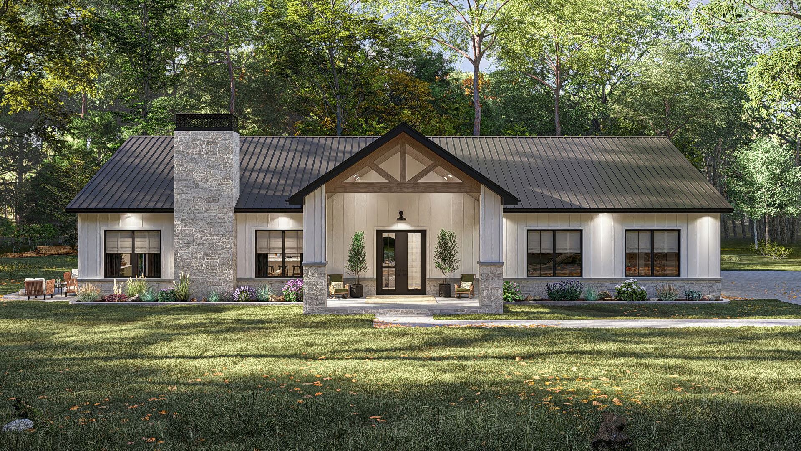

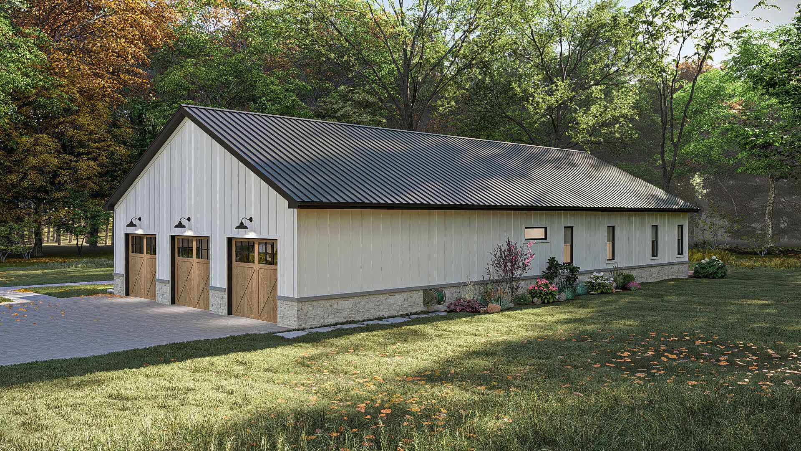
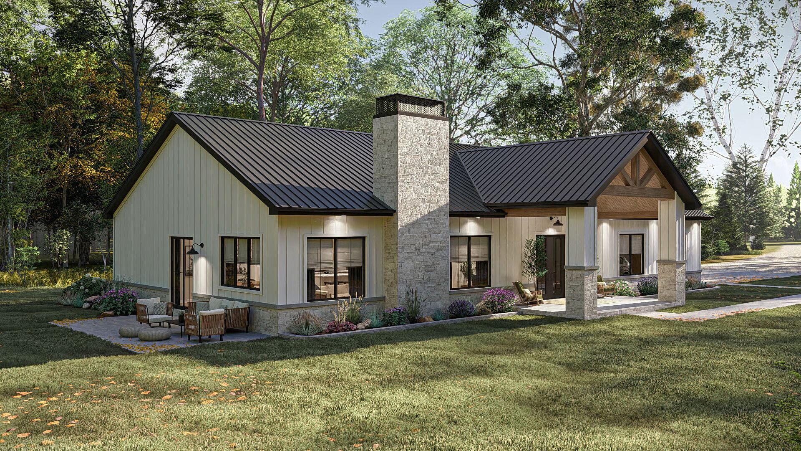
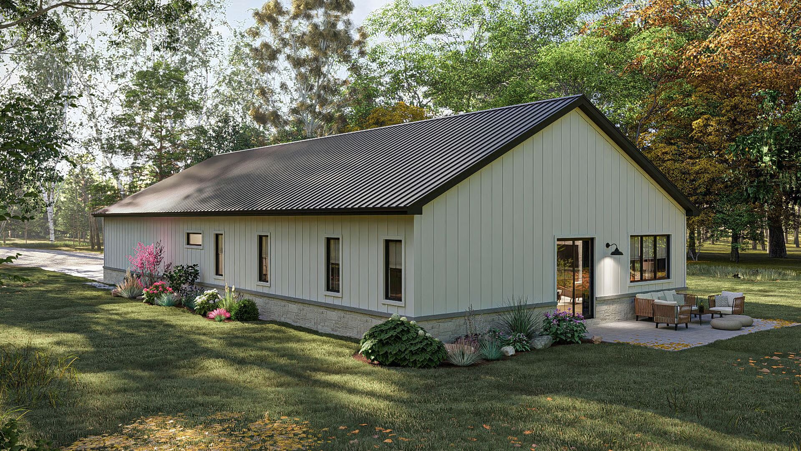
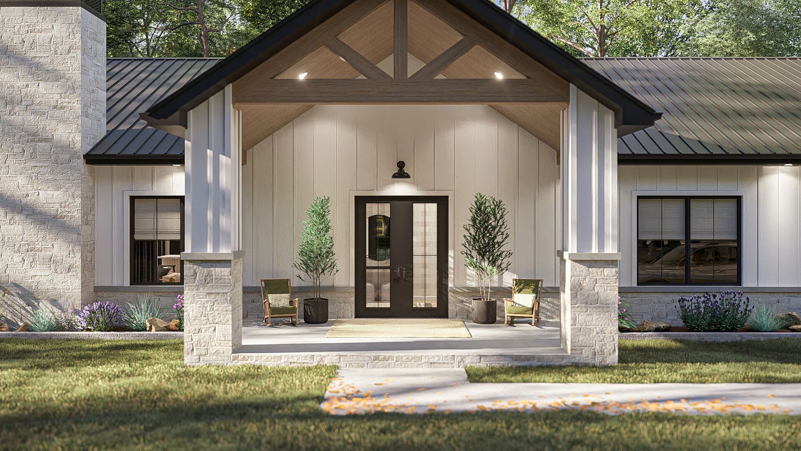




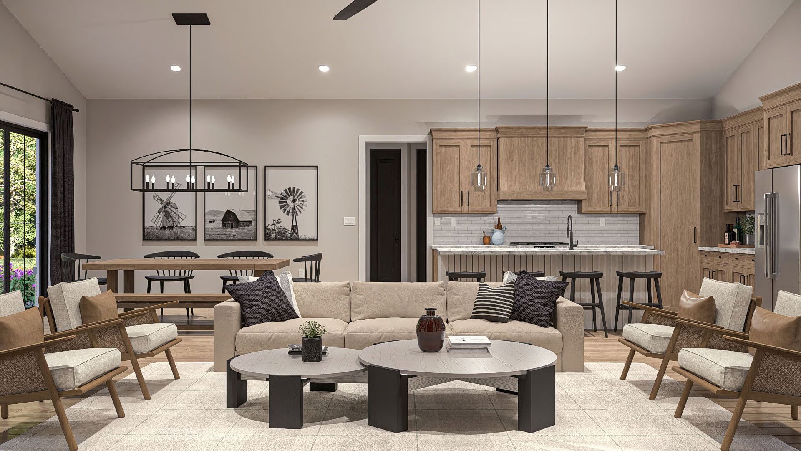
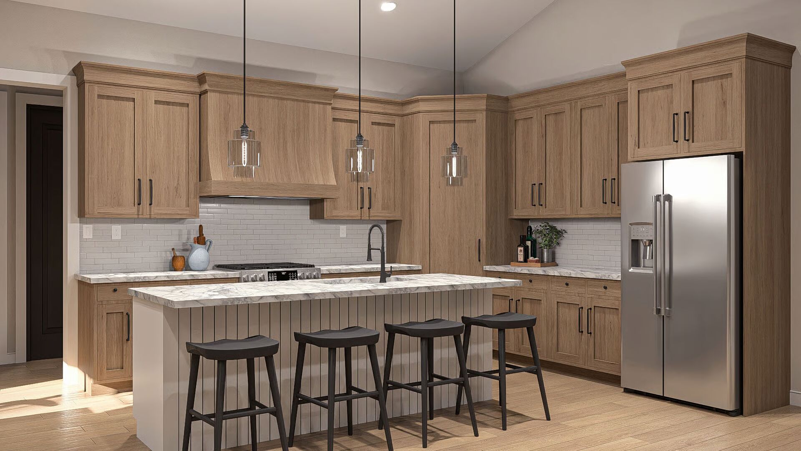
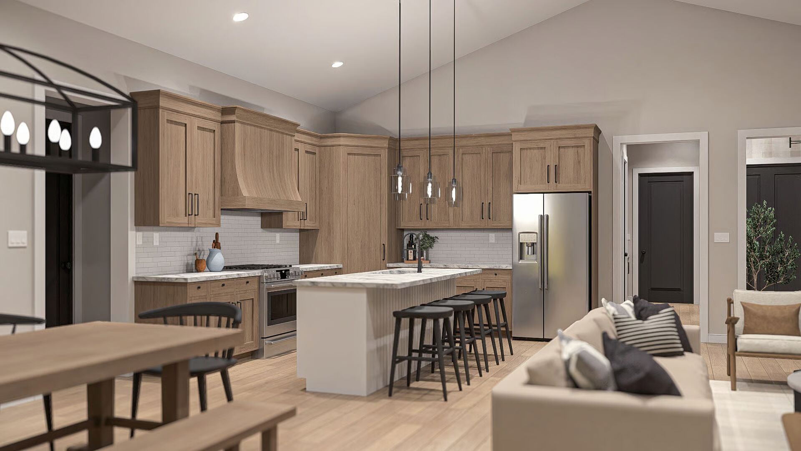
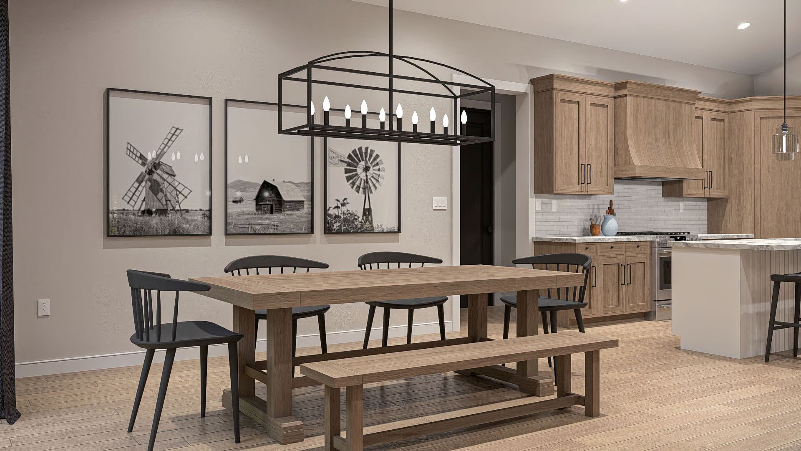
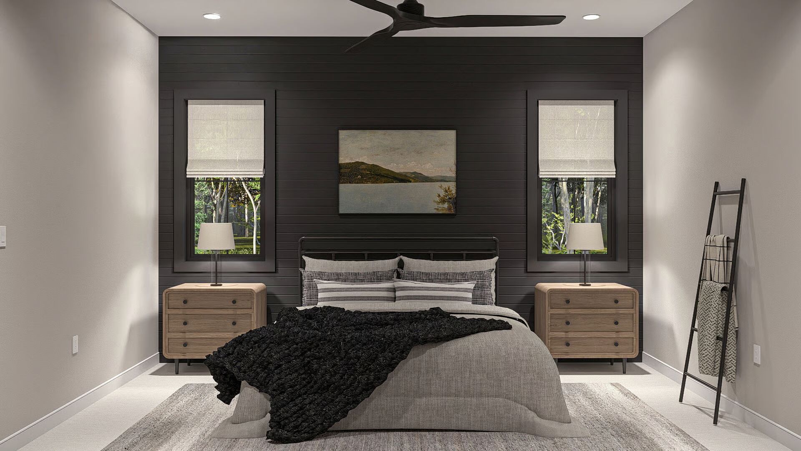


This cozy and budget-friendly barndominium-style home offers 1,891 sq. ft. of thoughtfully designed living space, blending rustic character with modern comfort.
A charming covered front porch sets a welcoming tone, while a spacious 3-car garage provides ample room for vehicles, storage, or hobbies.
Inside, soaring cathedral ceilings enhance the open-concept layout, where the great room, kitchen, and dining area flow seamlessly together—perfect for relaxed daily living or entertaining guests.
The split-bedroom design includes two comfortable bedrooms and two full baths. The privately situated master suite features a walk-in closet and a spa-inspired ensuite with a walk-in shower, creating a peaceful retreat.
=> Looking for a custom Barndominium floor plan? Click here to fill out our form, a member of our team will be in touch.

