Specifications
- Area: 2,769 sq. ft.
- Bedrooms: 2
- Bathrooms: 2.5+
- Stories: 2
- Garages: 3
Welcome to the gallery of photos for the Barndo Under 3000 Square Feet with a Home Office and Sunroom. The floor plans are shown below:

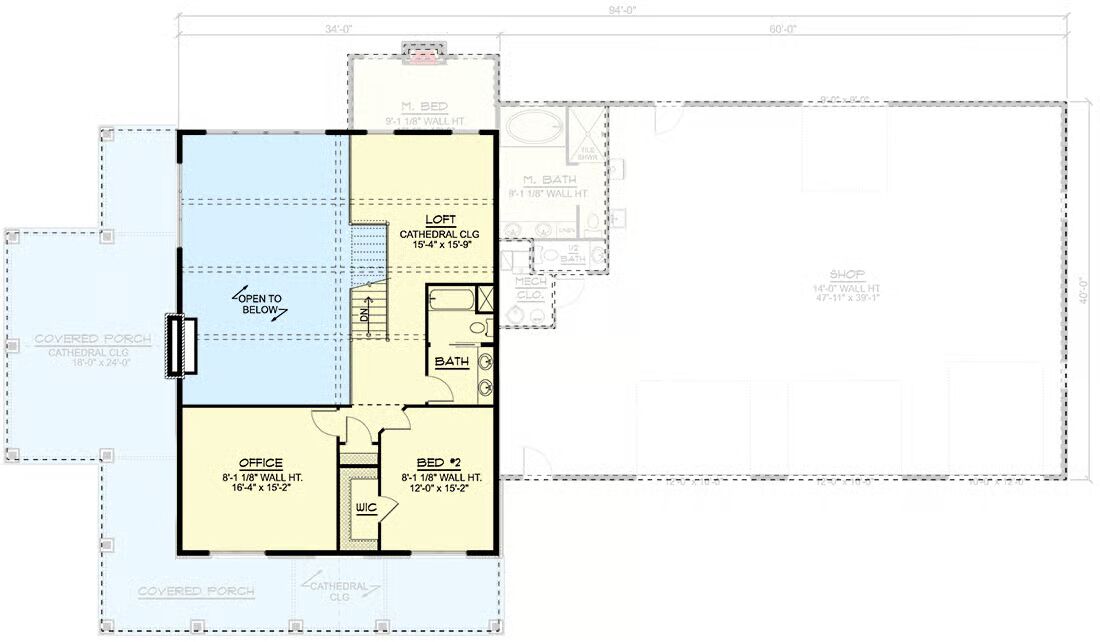
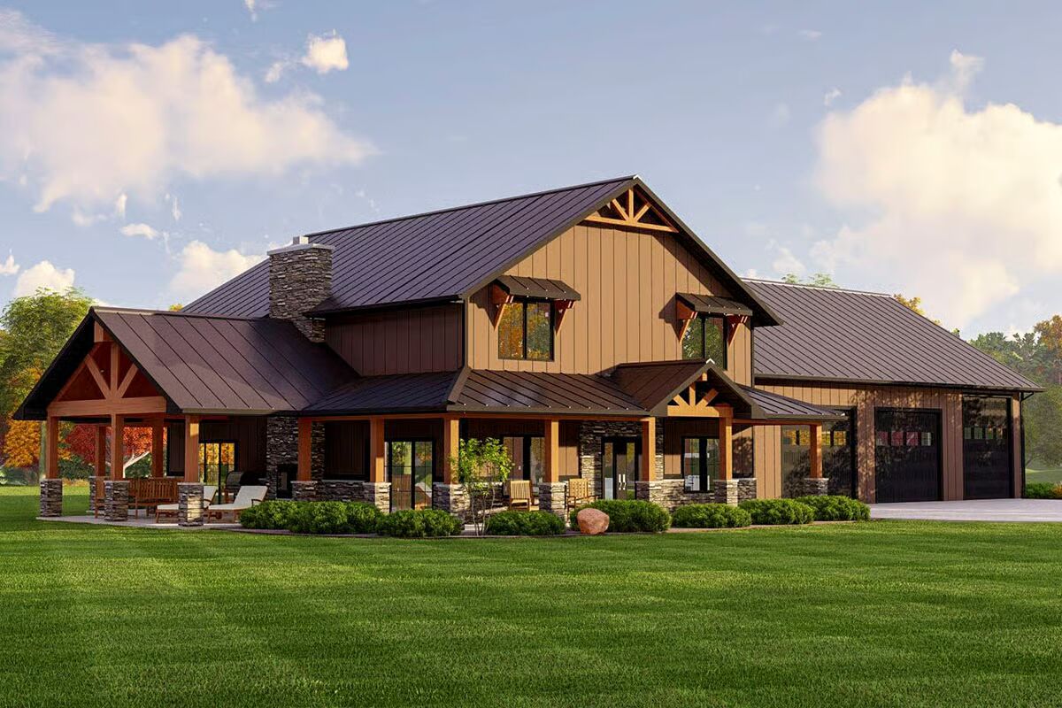
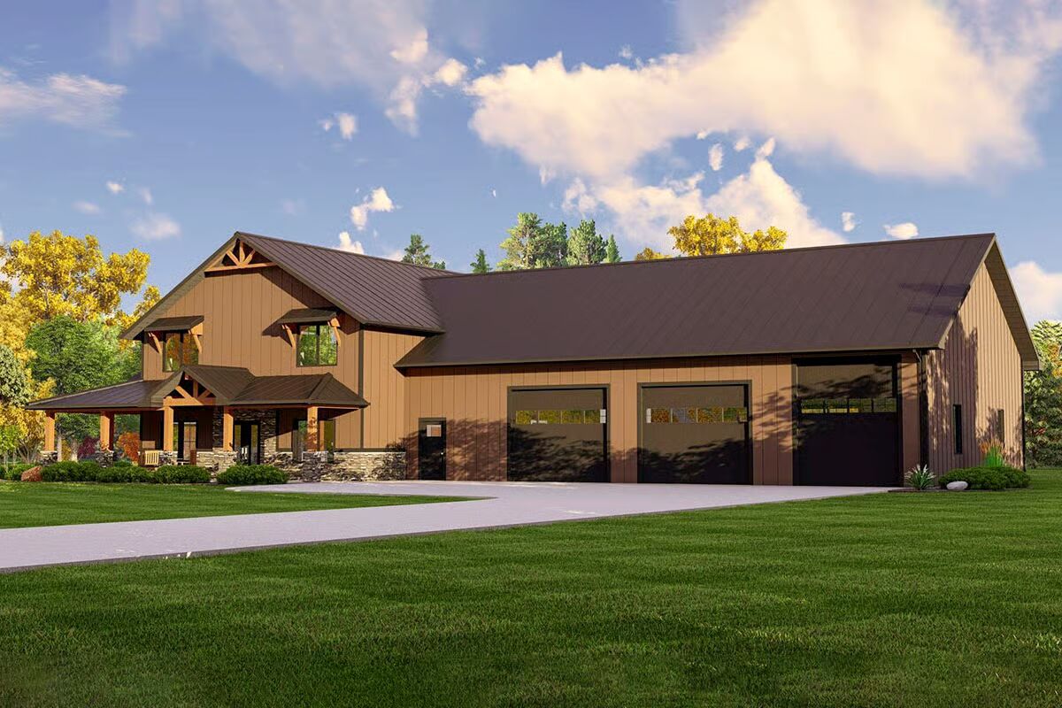
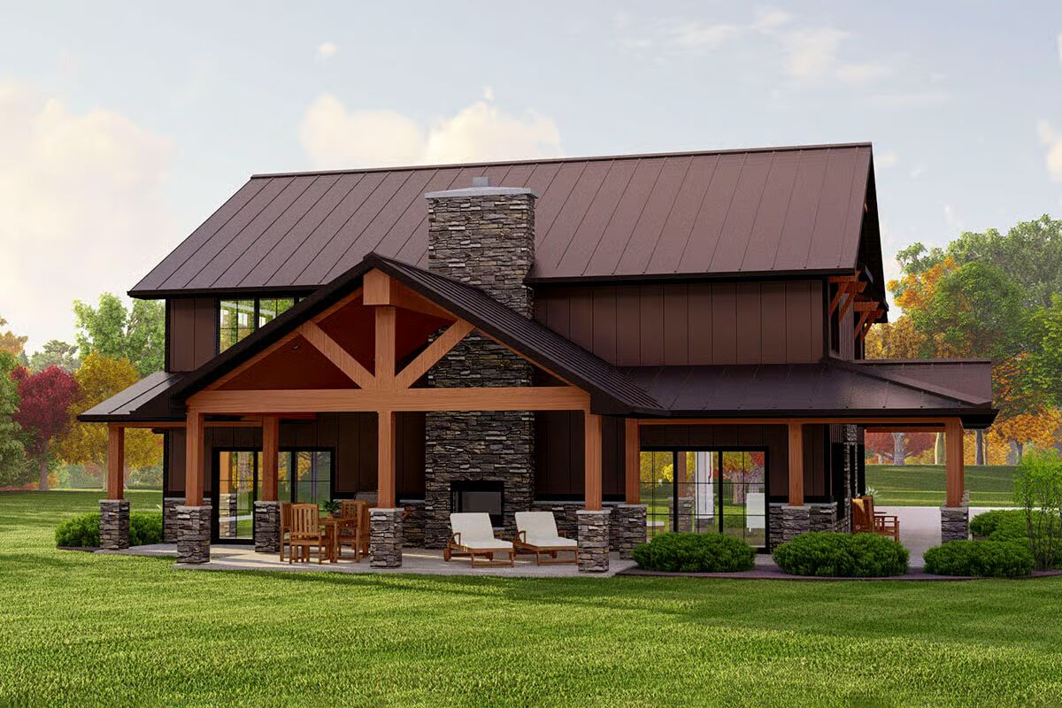
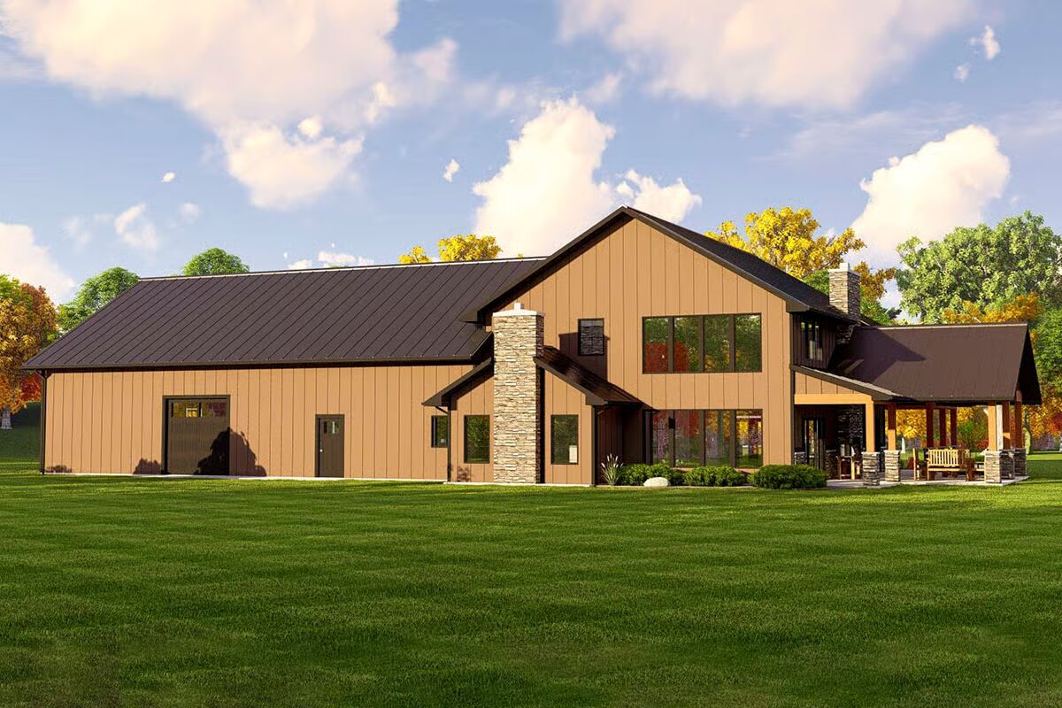
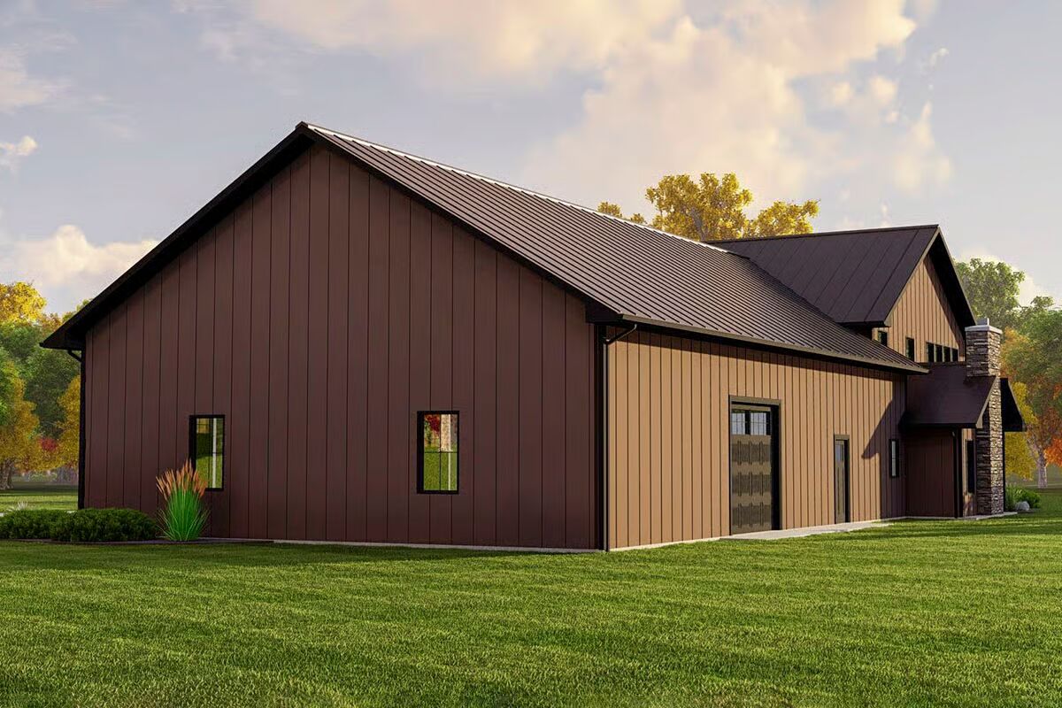
Buy This Plan
Barndominiums are redefining country living, and this design shows exactly why. A wraparound porch extends the living space outdoors, offering the perfect spot to relax and enjoy the view.
Inside, the heart of the home is highlighted by a two-story ceiling over the living room and sunroom, with a spacious kitchen designed for effortless entertaining.
The main-level master suite includes a luxurious 5-fixture bath and a walk-in closet with direct access to the laundry room for ultimate convenience.
Upstairs, you’ll find a private home office, a second bedroom, and a loft area ideal for a play space or casual lounge.
For hobbyists or those with extra storage needs, the 2,237 sq. ft. garage provides ample room for vehicles, a workshop, or equipment, complete with an oversized overhead door for larger items.
Crafted with conventional 2×6 framing and finished in corrugated metal siding, this barndominium offers both durability and rustic charm.
=> Looking for a custom Barndominium floor plan? Click here to fill out our form, a member of our team will be in touch.

