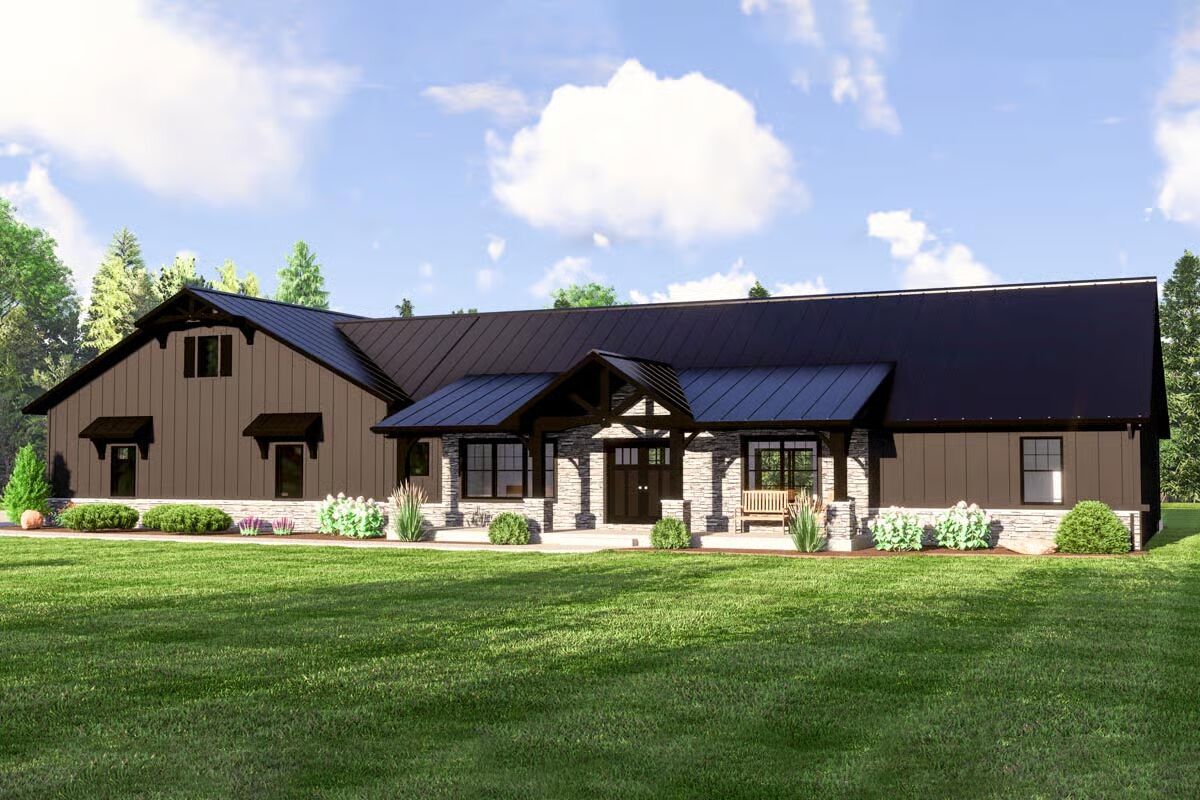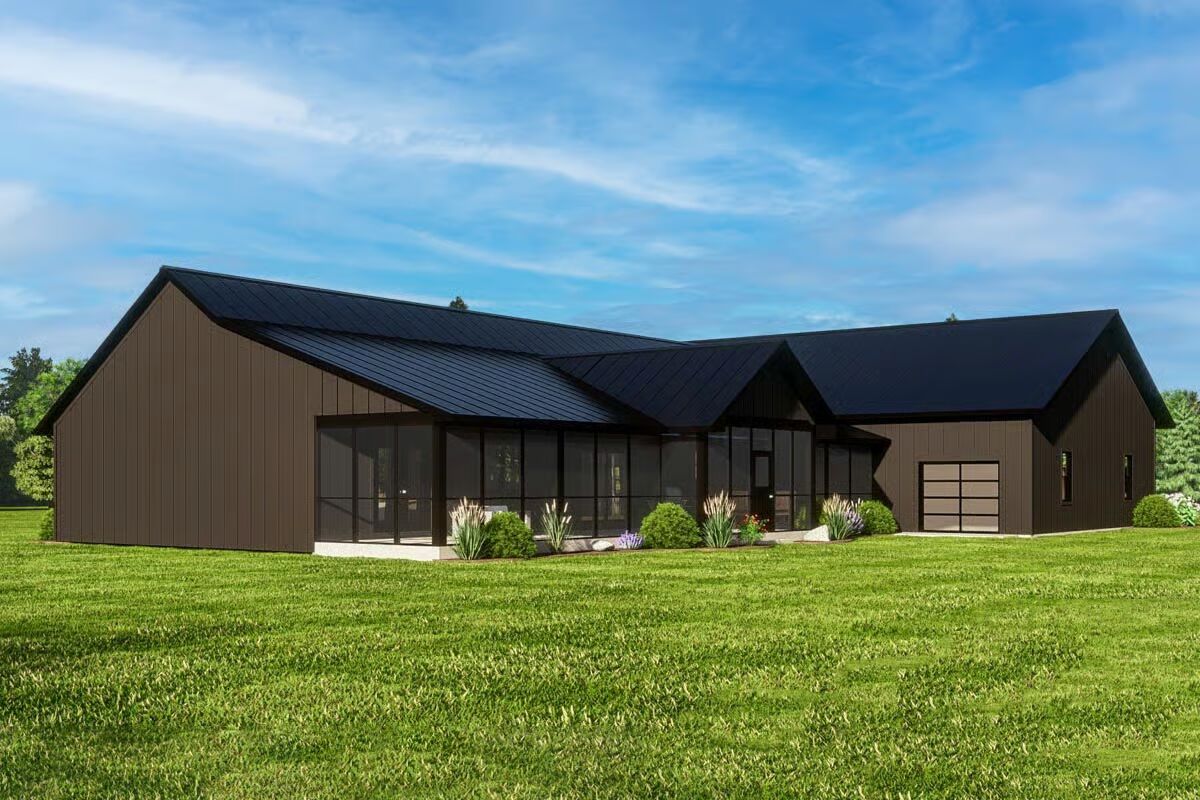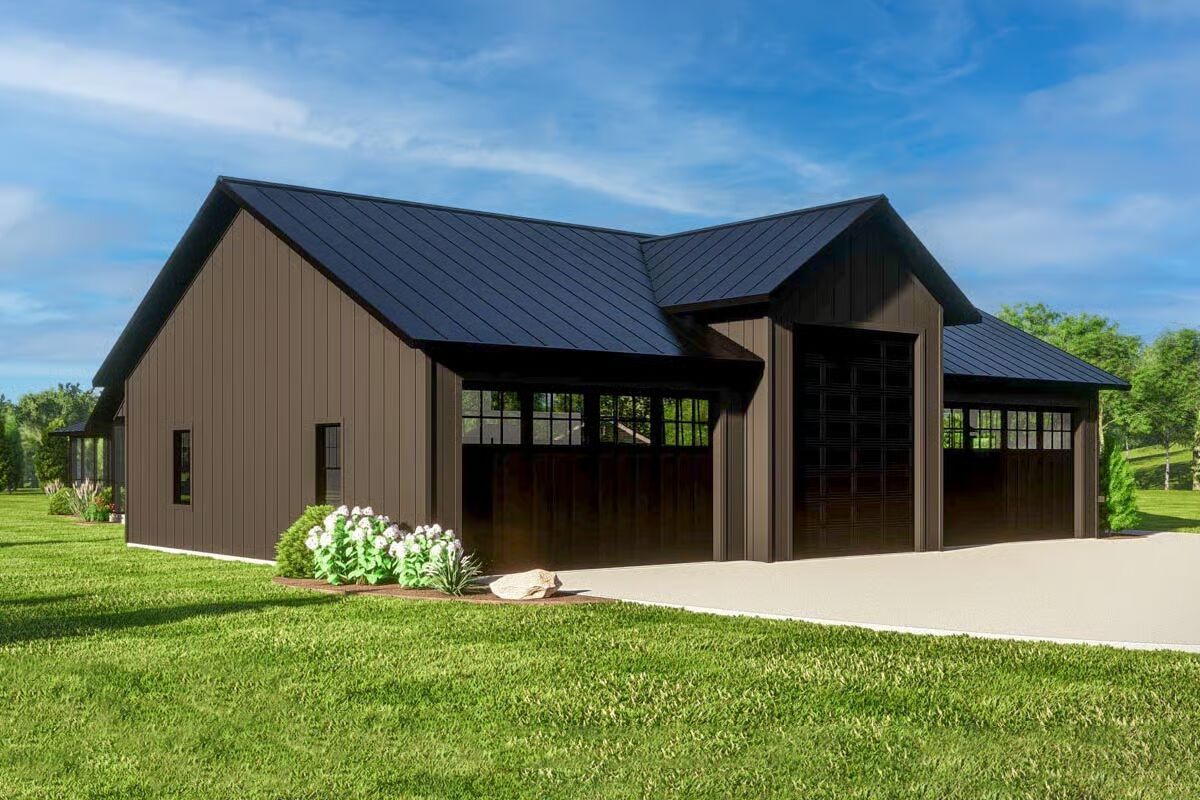Specifications
- Area: 2,016 sq. ft.
- Bedrooms: 2
- Bathrooms: 2.5
- Stories: 1
- Garages: 5
Welcome to the gallery of photos for the Glenview Hills Rustic Barndominium Style House. The floor plan is shown below:

Buy This Plan






This 2-bedroom barndominium-style home combines spacious living with incredible garage capacity, offering 2,016 sq. ft. of heated living space alongside a massive 2,446 sq. ft. 5-car side-load garage.
Perfect for car enthusiasts or RV owners, the garage features two 18′ x 10′ overhead doors flanking a center RV-ready bay with 12′ x 14′ doors.
Inside, the open-concept design highlights a cathedral-ceiling living room with fireplace, seamlessly connected to the island kitchen and dining area.
Sliding glass doors extend the living space onto a vaulted screened porch, ideal for year-round indoor-outdoor enjoyment.
The bedroom wing is thoughtfully arranged on the right side of the home. The master suite, tucked privately at the rear, offers French doors to the covered porch, along with a well-appointed bath and walk-in closet.
A secondary bedroom and full bath complete this inviting layout.
=> Looking for a custom Barndominium floor plan? Click here to fill out our form, a member of our team will be in touch.

