Specifications
- Area: 807 sq. ft.
- Bedrooms: 1
- Bathrooms: 1
- Stories: 2
- Garages: 3
Welcome to the gallery of photos for the New American Garage Apartment with Barndominium Styling. The floor plans are shown below:
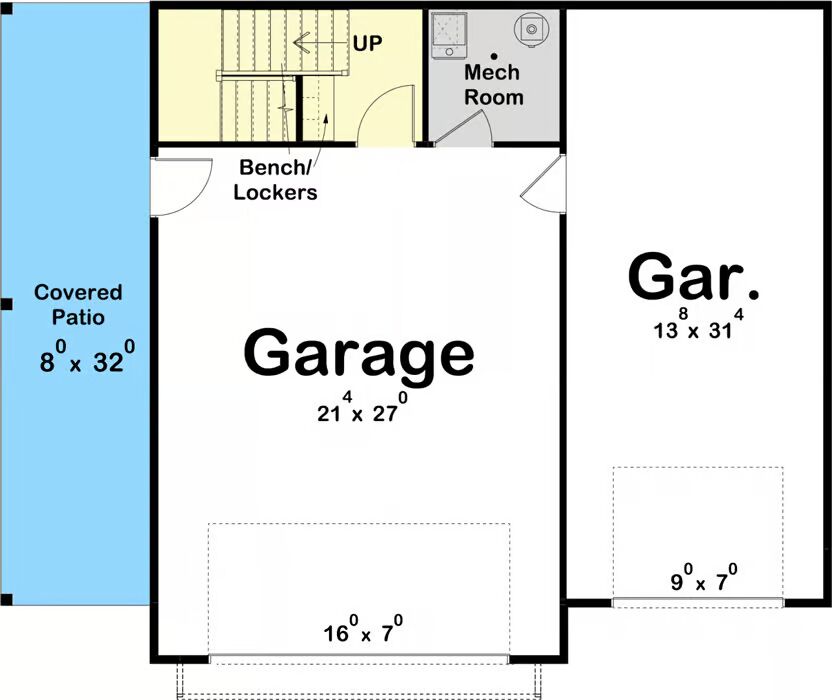

Buy This Plan
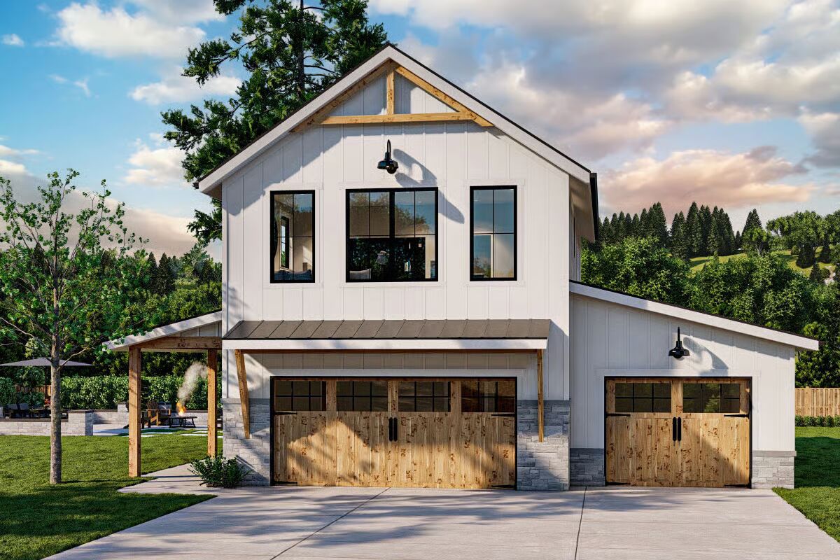
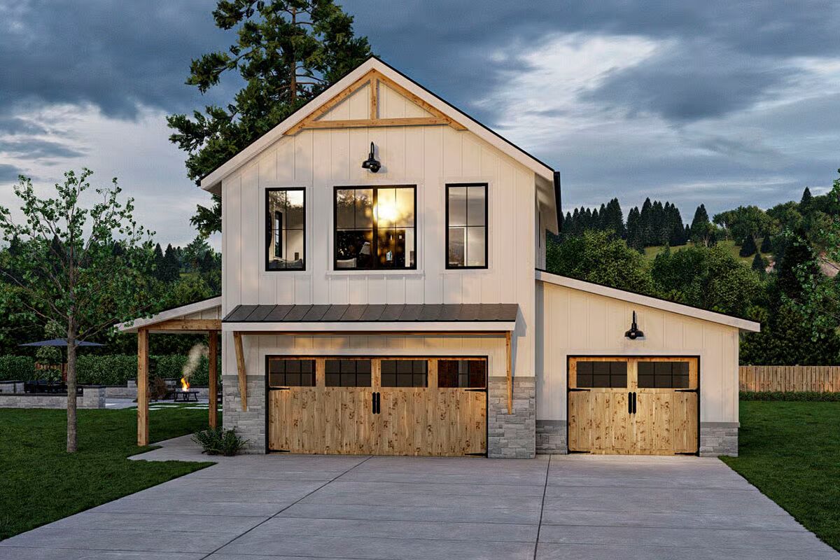
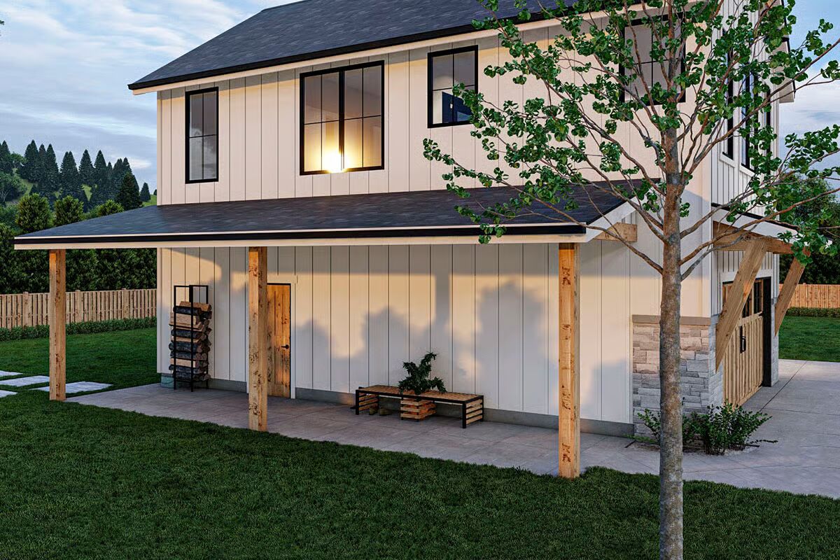
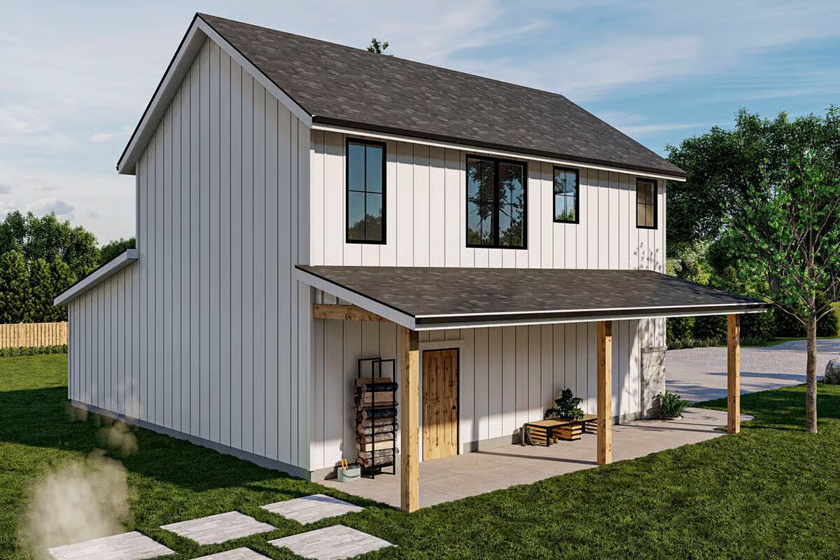
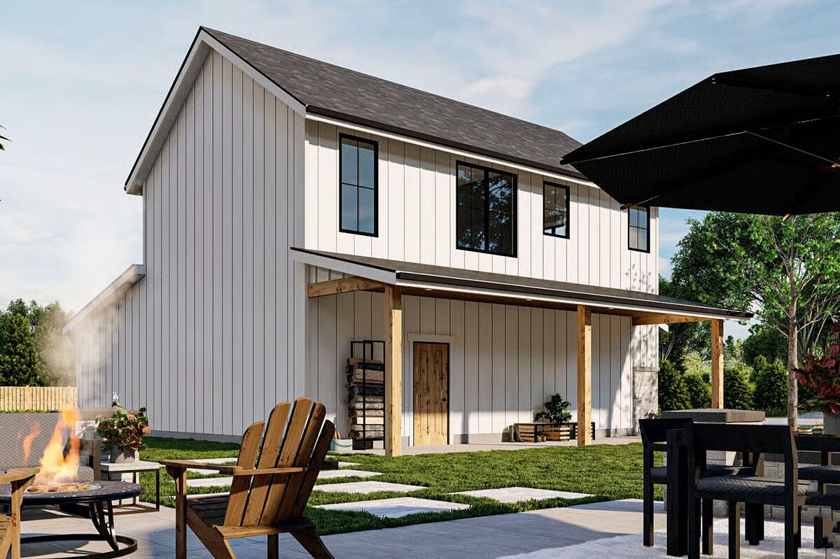
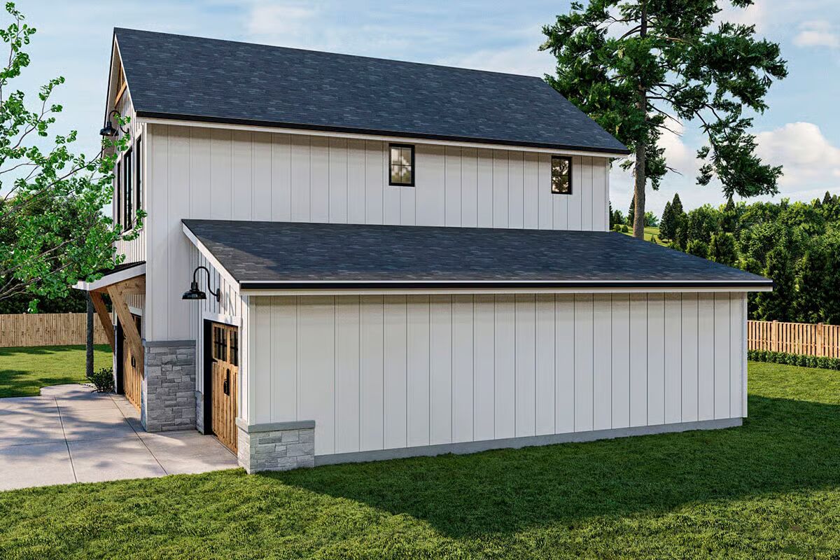
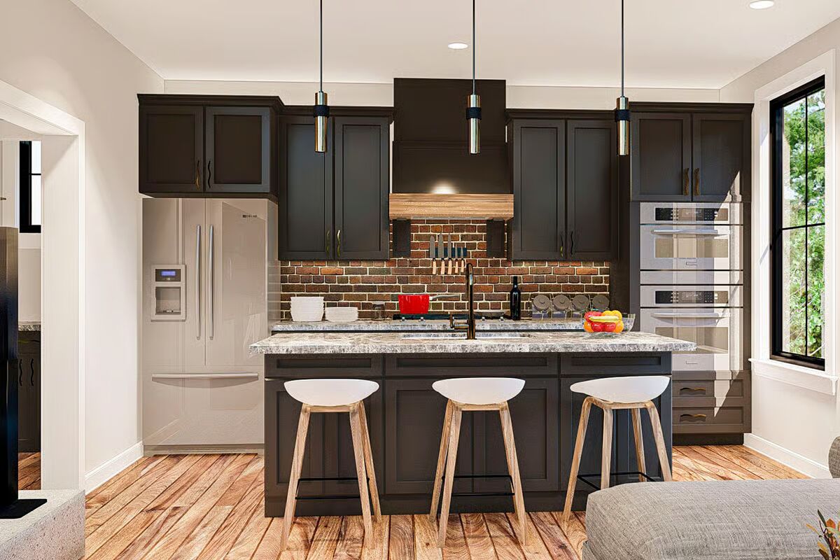
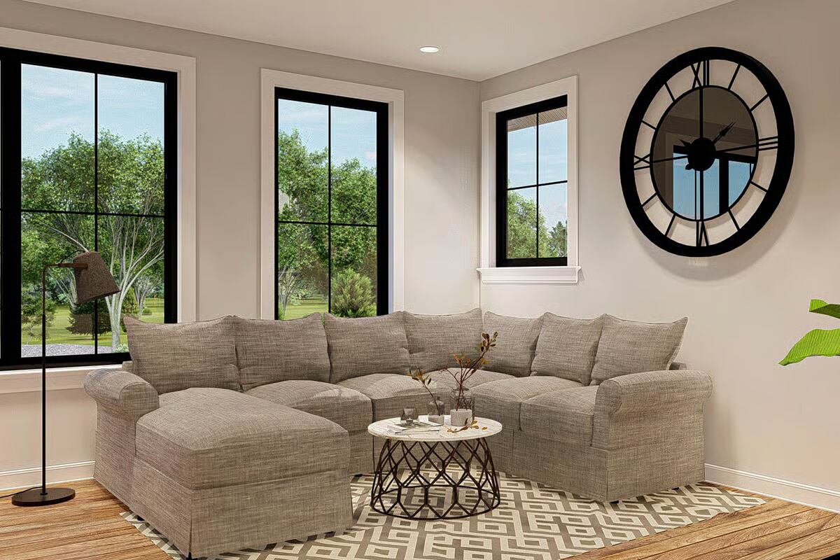

Blending New American style with Barndominium charm, this stunning two-story carriage house plan combines modern functionality with timeless appeal.
The exterior showcases board and batten siding, warm wood accents, and stylish garage doors that elevate its curb appeal.
The main level offers a spacious 3-car garage, perfect for vehicles, storage, or a hobby workspace.
Upstairs, discover a thoughtfully designed apartment featuring an open-concept living room and kitchen ideal for entertaining or relaxed everyday living.
The kitchen boasts a central island for casual dining and meal prep, complemented by a walk-in pantry for convenient storage.
Perfect as a guest suite, rental, or private retreat, this carriage house offers versatility, efficiency, and modern rustic elegance in one beautifully designed package.
=> Looking for a custom Barndominium floor plan? Click here to fill out our form, a member of our team will be in touch.

