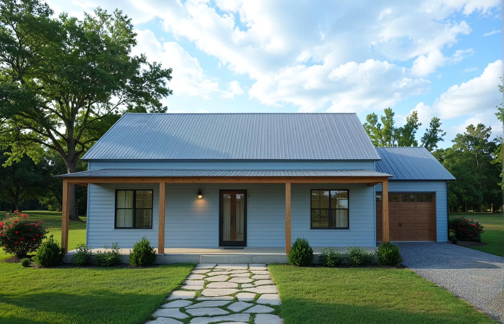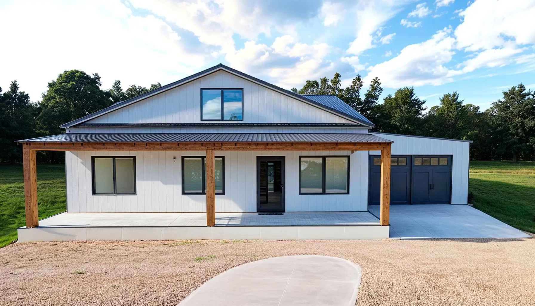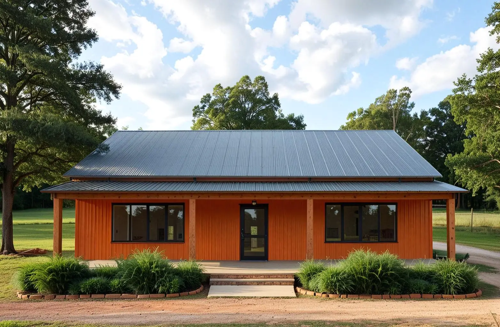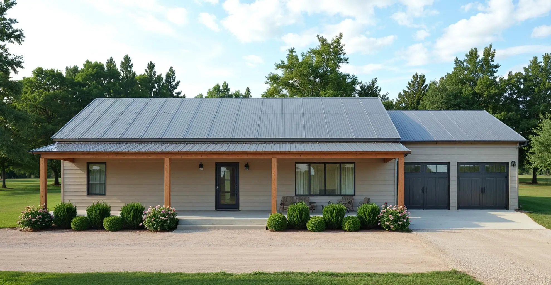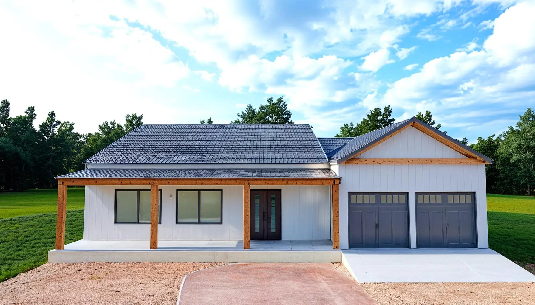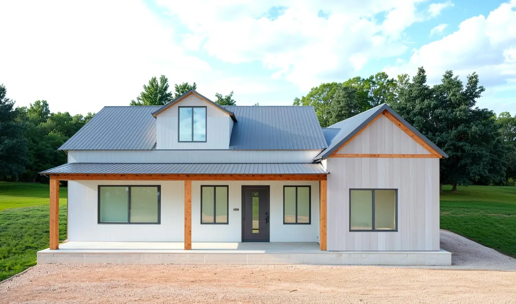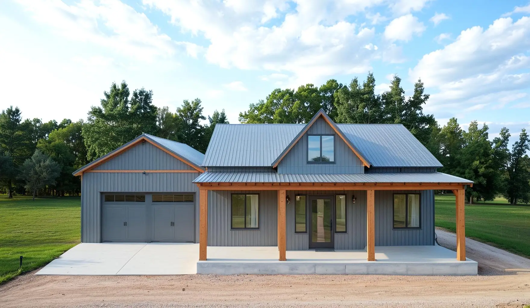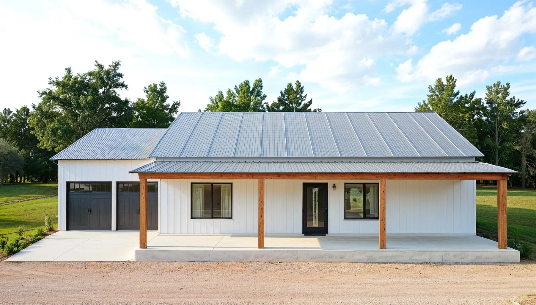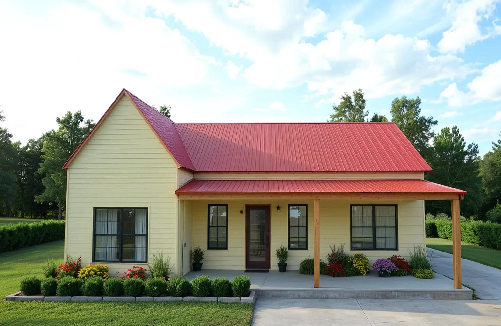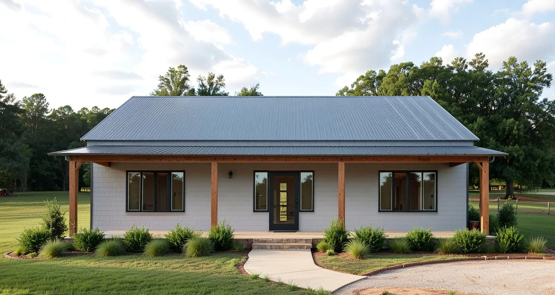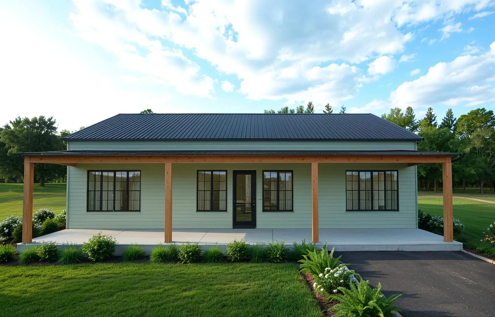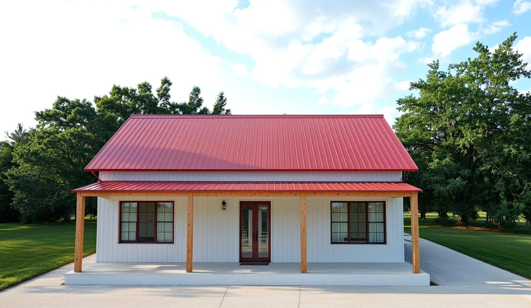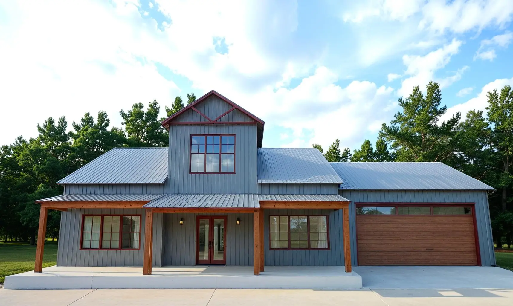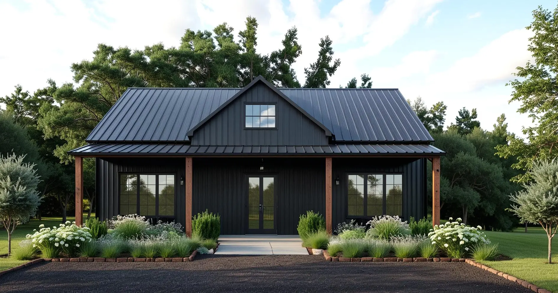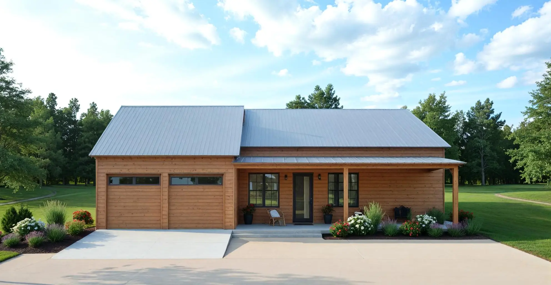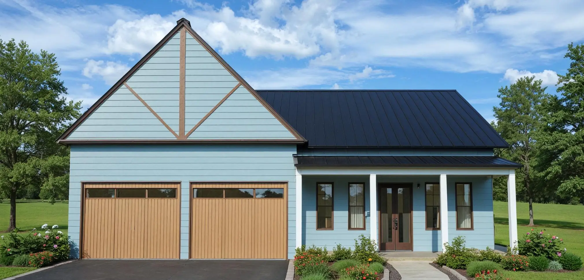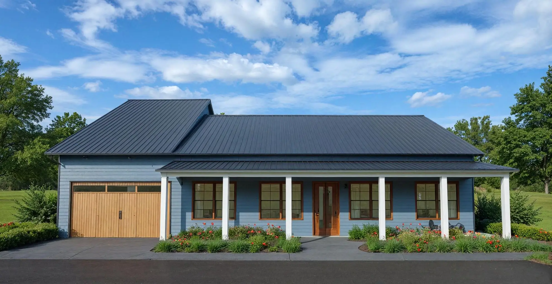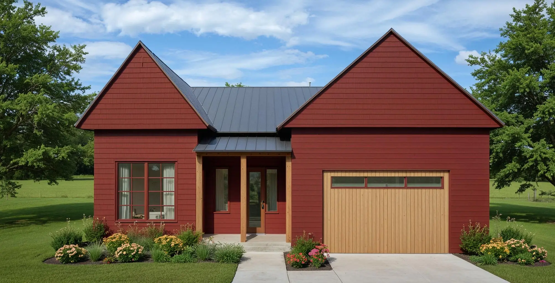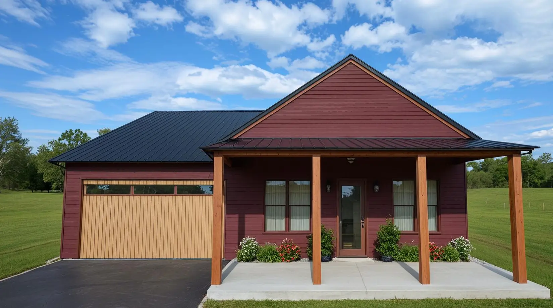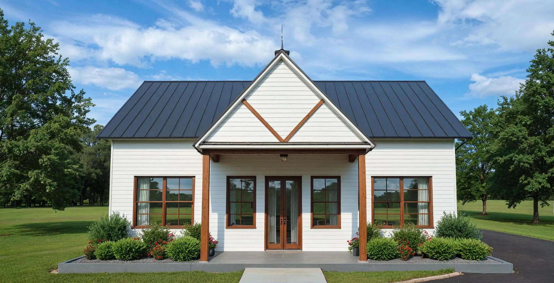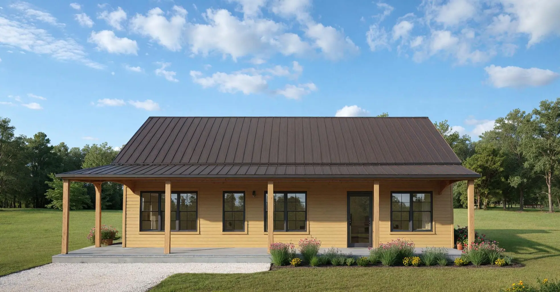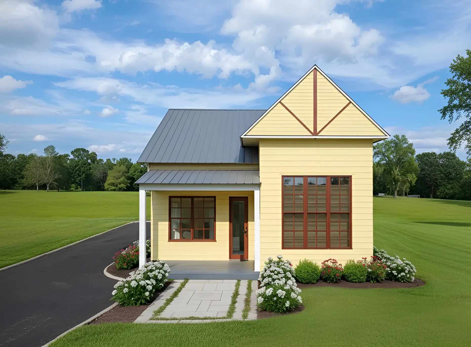The perfect barndominium floor plan can be quite challenging to find when you’re trying to balance your family’s needs, budget, and design preferences. Whether you’re drawn to rustic country charm or sleek modern functionality, the right floor plan is the foundation of your dream home.
Barndominiums offer an unbeatable combination of affordability, durability, and stunning design. These versatile structures work perfectly for cozy starter homes or expansive family retreats, complete with workshop space and room to grow. With open layouts and efficient use of space, these plans deliver both practical functionality and distinctive character.
From compact 1,200 square foot designs perfect for couples to sprawling 3,000+ square foot layouts ideal for large families, there’s a barndominium floor plan for every lifestyle. Whether you’re empty nesters looking to downsize or DIY enthusiasts wanting integrated workshop areas, these homes adapt to your unique needs.
Our curated collection features 30 of our newest barndominium floor plans. Each design maximizes space, flow, and the perfect balance between shared living areas and private retreats.
*The floor plans are listed in no particular order.
1. The Highbeck Plan (NB0092-A)

- 2 bedrooms
- 2 bathrooms
- 1-car garage
- 2,630 sq. ft. total area
- 69′ x 42′
The Highbeck includes a living space of 2,630 sq. ft. in a 69′ x 42′ layout.
This barndominium features two bedrooms, two bathrooms, and an open-concept living area centered around a cozy fireplace.
With front and back porches and a 1-car garage, this barndo home plan combines comfort, functionality, and timeless charm.
2. The Dengate Plan (NB0001-A)

- 4 bedrooms
- 3 bathrooms
- 2-car garage
- 3,872 sq. ft. total area
- 86′ x 52′
This barndominium plan offers 3,872 sq. ft. of thoughtfully designed living space in an 86′ x 52′ layout that perfectly balances comfort and modern barndominium style.
It features four bedrooms and three bathrooms, centered around an open-concept living, dining, and kitchen area ideal for family gatherings and entertaining.
Practical details like a dedicated pantry, laundry room, and a 2-car garage enhance everyday convenience. A welcoming front porch adds the perfect touch of country charm.
3. The Thornleigh Plan (NB0099-A)
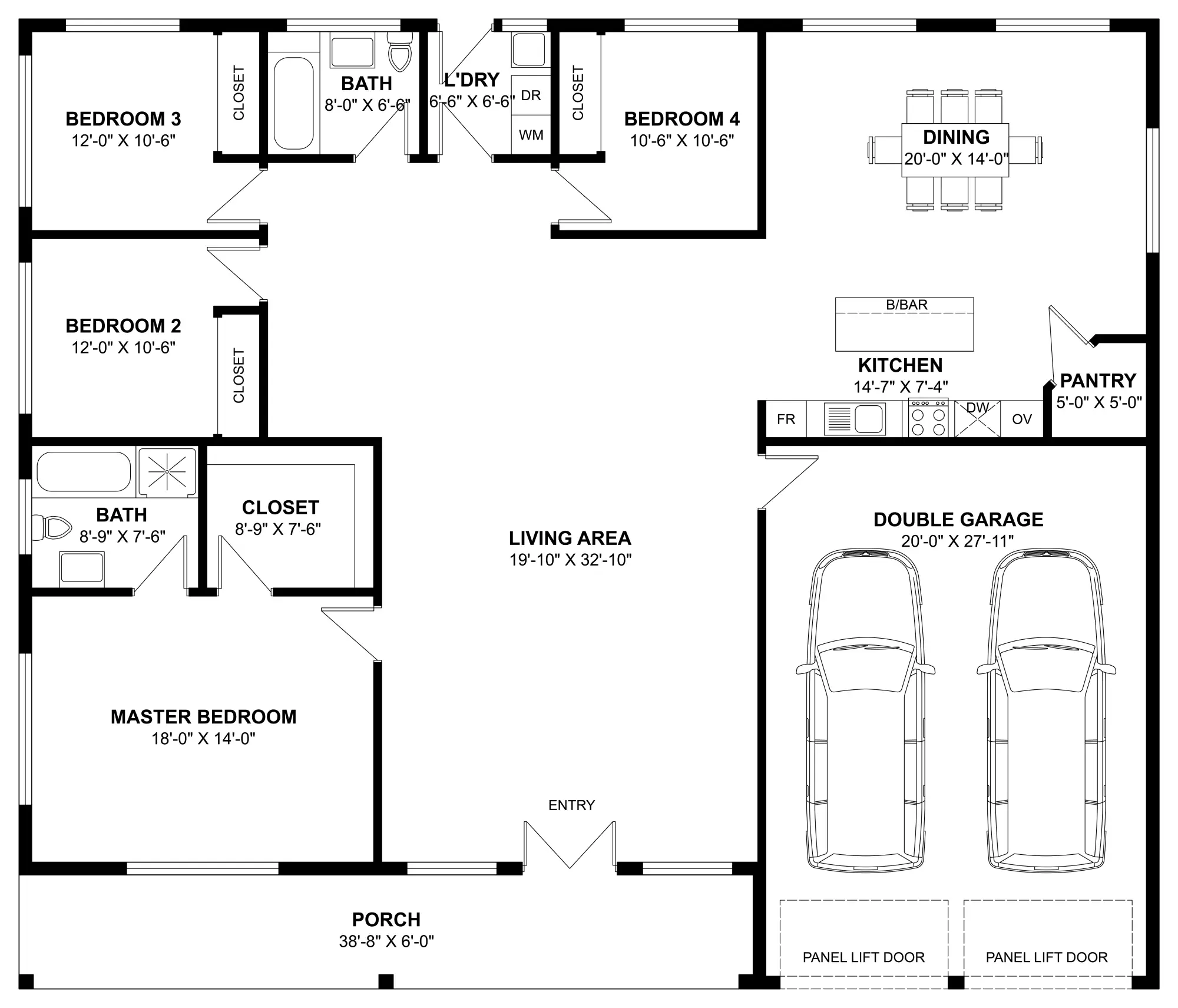
- 4 bedrooms
- 2 bathrooms
- 3,062 sq. ft. total area
- 60′ x 51′
This barndominium plan delivers 3,062 sq. ft. of smart, family-friendly living space in a 60′ x 51′ layout.
Featuring four bedrooms, two bathrooms, and an open-concept living area that connects the kitchen, dining, and family spaces, this barndominium is designed for modern comfort and easy flow.
A pantry, laundry room, front porch, and 2-car garage complete this stylish and practical home.
4. The Ashhill Plan (NB0075-A)
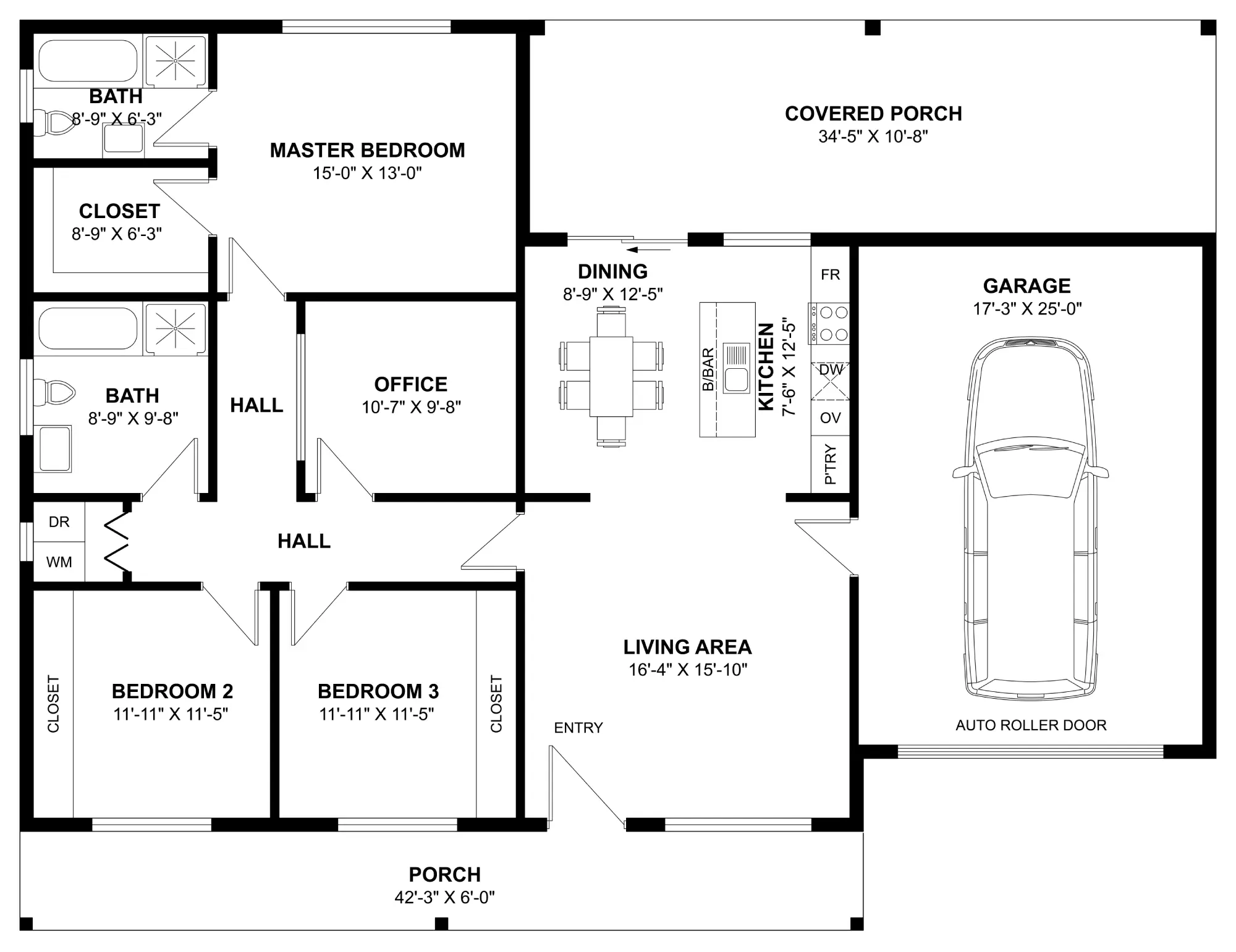
- 3 bedrooms
- 2 bathrooms
- 2,626 sq. ft. total area
- 60′ x 47′
This stylish, well-planned living space offers 2,626 sq. ft. total area in a 60′ x 47′ layout.
Featuring three bedrooms, two bathrooms, and an open-concept living, dining, and kitchen area, this barndominium house plan blends comfort and function effortlessly.
A dedicated office, front and back porches, and a convenient garage complete this modern and versatile design.
5. The Thorwick Plan (NB0055-A)
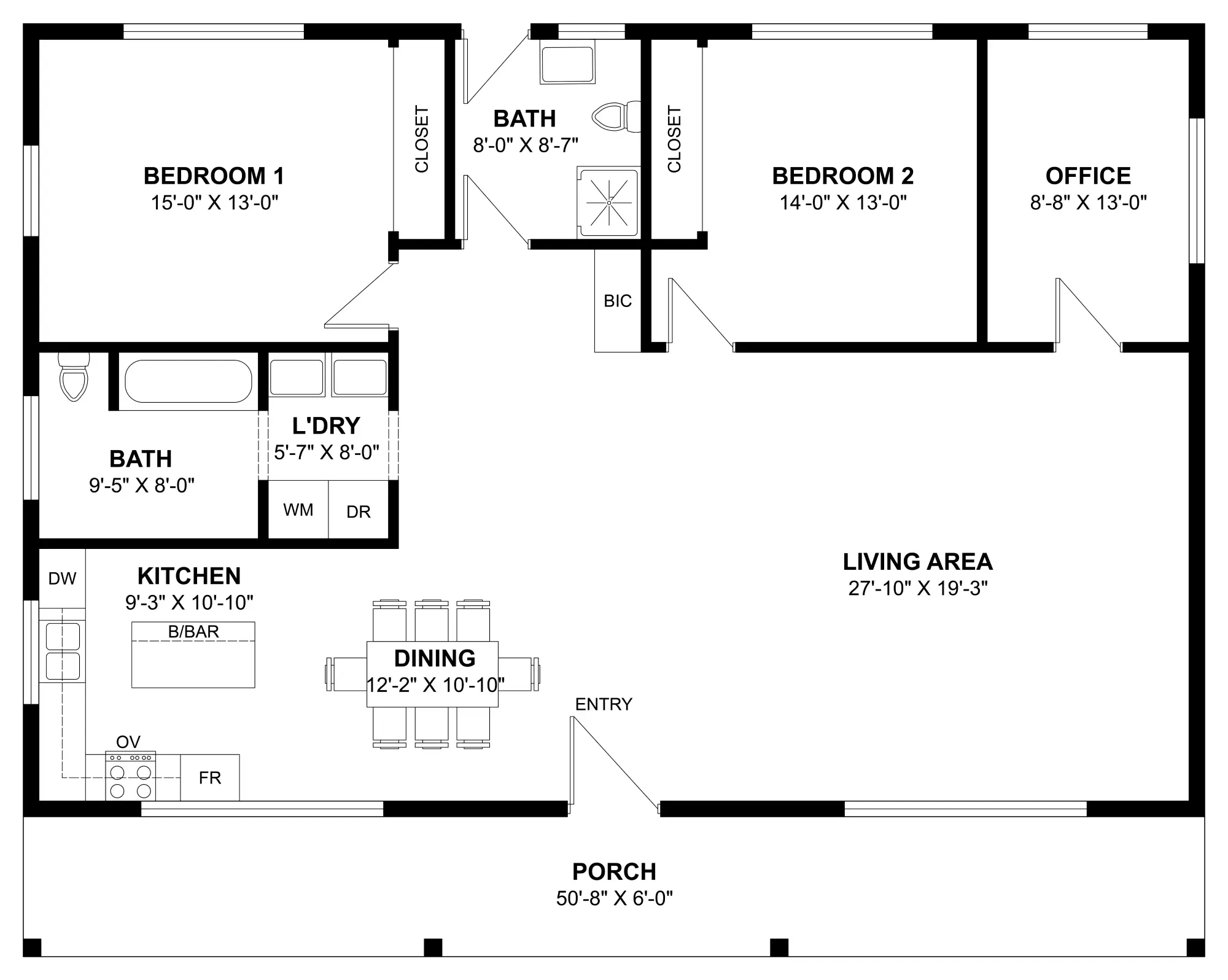
- 2 bedrooms
- 2 bathrooms
- 2,027 sq. ft. total area
- 51′ x 40′
A 51′ x 40′ layout with 2,027 sq. ft. of efficient living space is offered by this barndominium plan.
In addition, it features two bedrooms, two bathrooms, and an open-concept living area that connects the kitchen, dining, and family spaces for a bright, inviting flow.
For comfort and flexibility, this plan also includes a dedicated office, laundry room, and a spacious front porch.
6. The Denwood Plan (NB0039-A)

- 3 bedrooms
- 2 bathrooms
- 2-car garage
- 2,368 sq. ft. total area
- 76′ x 33′
The Denwood offers 2,368 sq. ft. of well-designed living space in a 76′ x 33′ layout.
This barndominium plan includes three bedrooms, two bathrooms, and an open-concept living area that connects the kitchen, dining, and family spaces for a bright, inviting flow.
With a laundry room, front porch, and 2-car garage, the Denwood plan combines comfort, function, and modern barndominium charm.
7. The Zanwick Plan (NB0069-A)

- 3 bedrooms
- 2 bathrooms
- 2-car garage
- 3,000 sq. ft. total area
- 60′ x 50′
Offering 3,000 sq. ft. of well-designed living space in a 60′ x 50′ layout, this barndominium house plan features three bedrooms, two bathrooms, and an open-concept living area for easy living and entertaining.
With a dedicated office, laundry room, 2-car garage, and inviting front porch, this plan perfectly combines comfort, function, and modern barndominium style.
8. The Eastmouth Plan (NB0073-A)
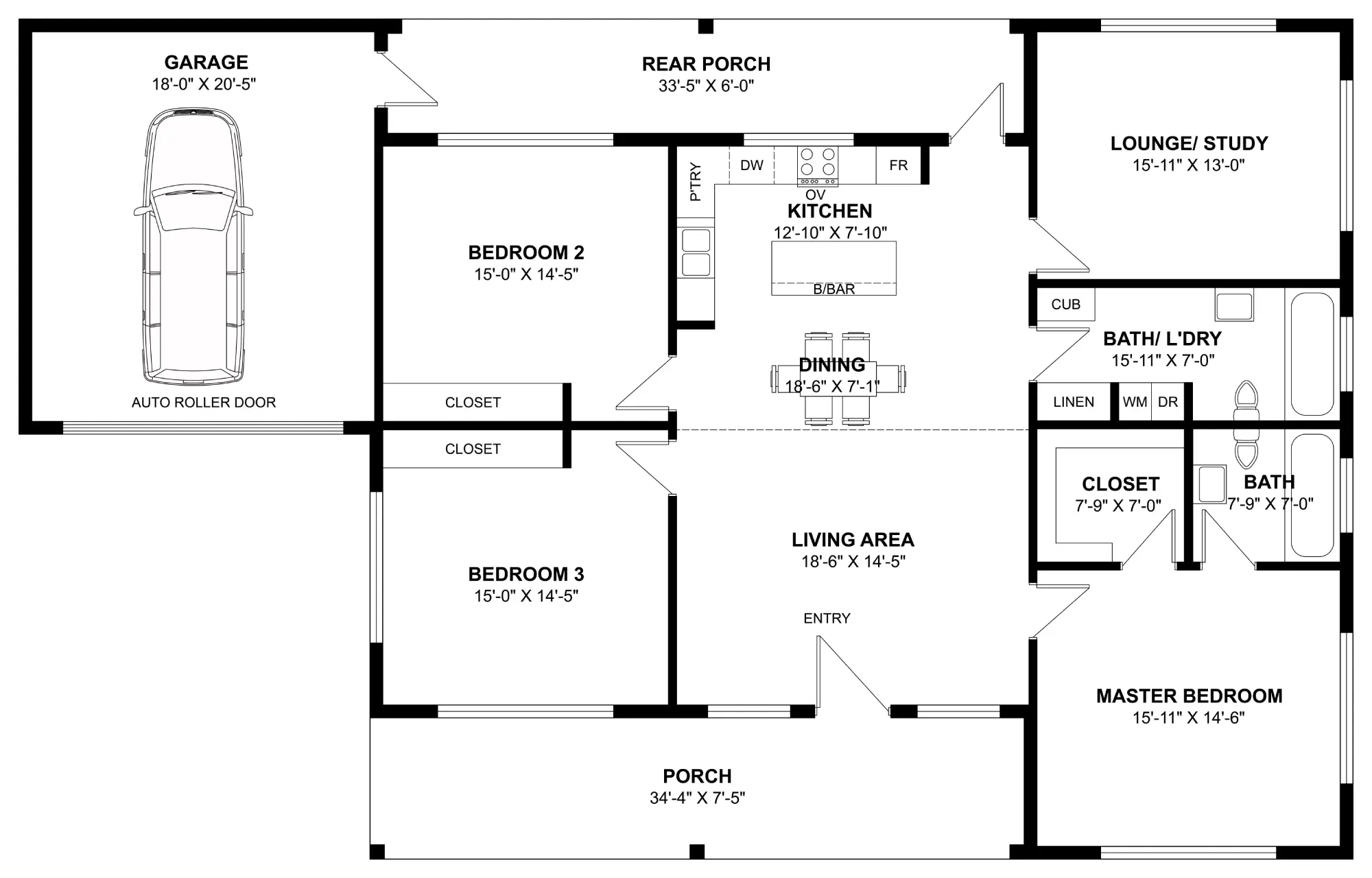
- 3 bedrooms
- 2 bathrooms
- 1-car garage
- 2,675 sq. ft. total area
- 70′ x 44′
This barndo plan offers 2,675 sq. ft. of comfortable living in a 70′ x 44′ layout.
It also has three bedrooms, two bathrooms, and an open-concept living area. To complete the picture, there’s a lounge, laundry room, front and back porches, and a 1-car garage.
9. The Quarmouth Plan (NB0094-A)
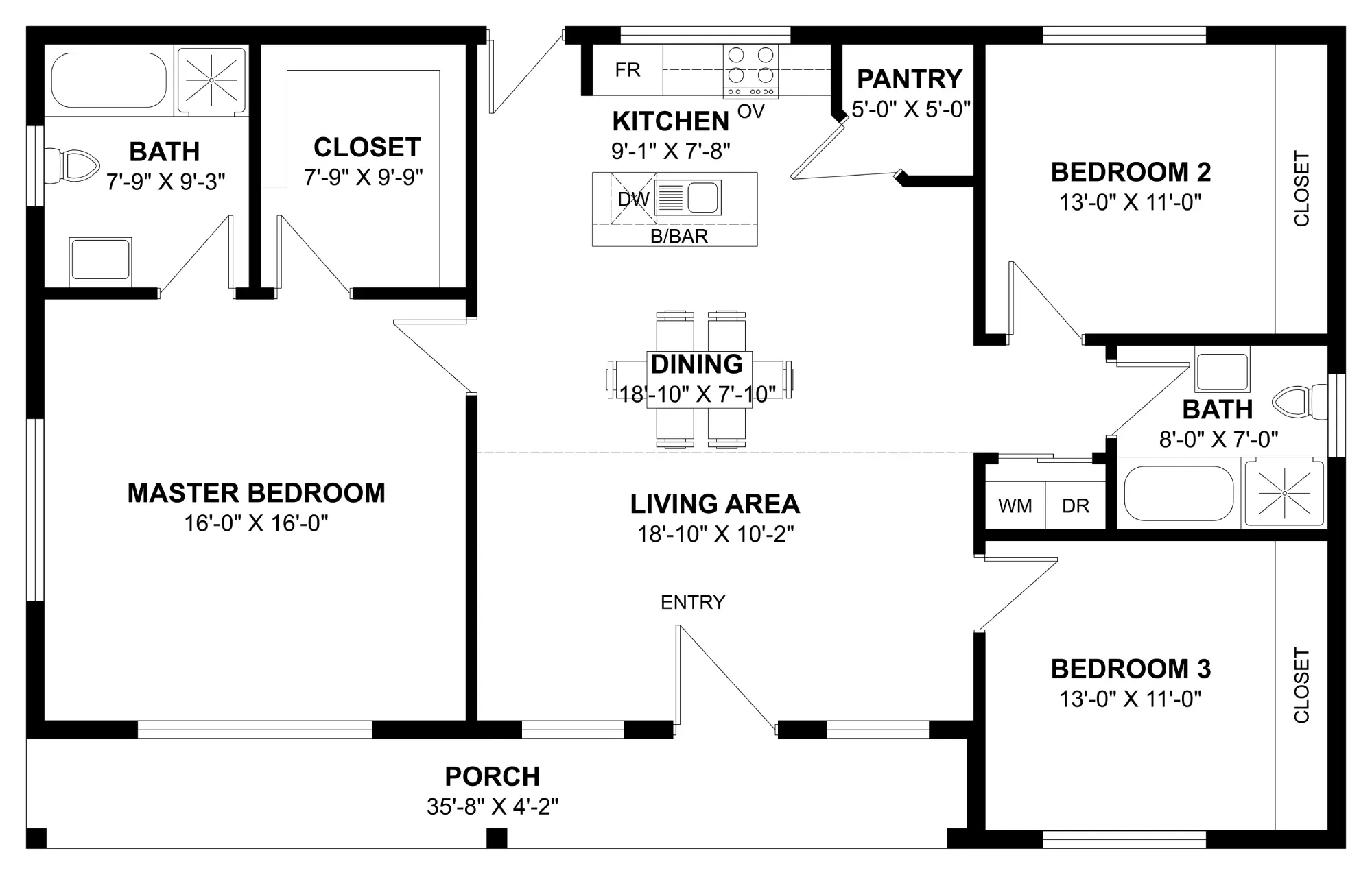
- 3 bedrooms
- 2 bathrooms
- 1,558 sq. ft. total area
- 50′ x 31′
This barndominium home plan has 1,558 sq. ft. of efficient, well-planned living in a 50′ x 31′ layout.
With three bedrooms, two bathrooms, and an open-concept living, dining, and kitchen area, this barndominium combines comfort and functionality.
A pantry, laundry room, and inviting front porch complete this charming and practical design.
10. The Windbury Plan (NB0055-A)
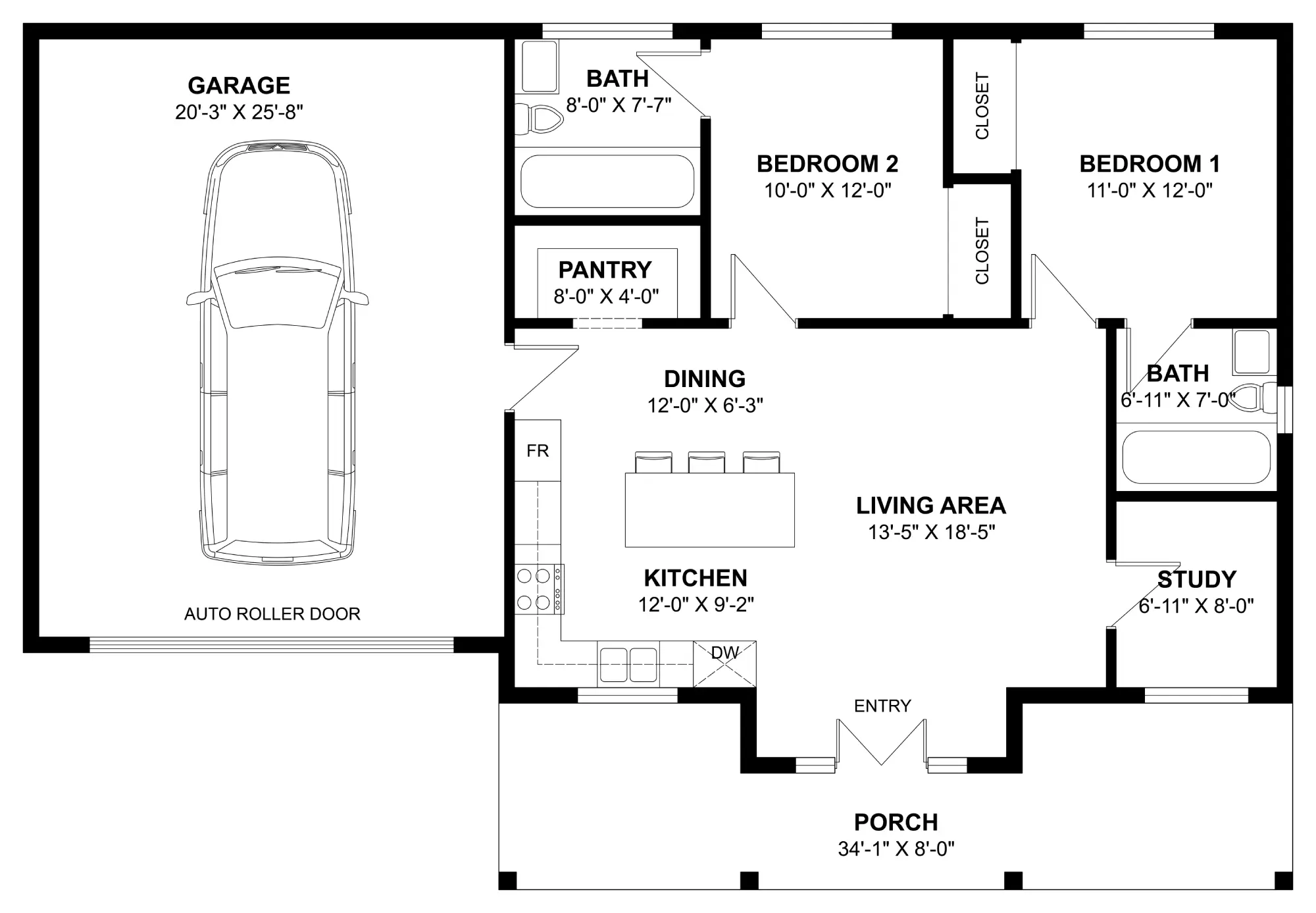
- 2 bedrooms
- 2 bathrooms
- 1-car garage
- 1,818 sq. ft. total area
- 55′ x 37′
The Windbury welcomes you with 1,818 sq. ft. of efficient living space contained in a 55′ x 37′ layout.
Its features include two bedrooms, two bathrooms, and an open-concept living area connecting the kitchen, dining, and family spaces.
Plus, it has a kitchen pantry, study room, front porch, and 1-car garage that completes modern comfort and barndominium charm in a compact design.
11. The Southton Plan (NB0085-A)
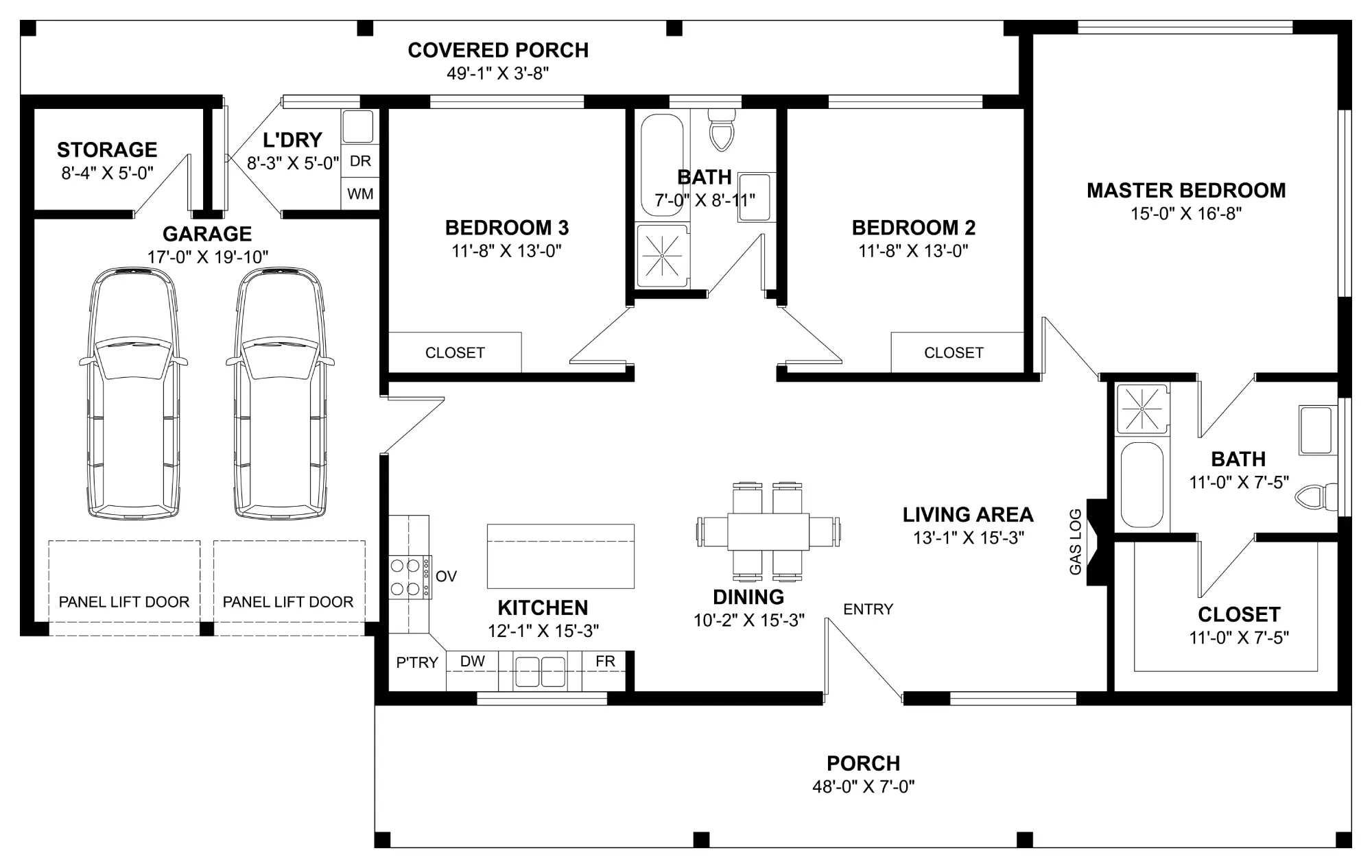
- 3 bedrooms
- 2 bathrooms
- 2-car garage
- 2,479 sq. ft. total area
- 66′ x 41′
2,479 sq. ft. of thoughtfully designed living space in a 66′ x 41′ layout is offered by this stunning barndominium plan.
It includes three bedrooms, two bathrooms, and an open-concept living area that connects the kitchen, dining, and family spaces for easy living and entertaining.
With a laundry room, garage storage, front and back porches, and a 2-car garage, the Southton blends comfort, practicality, and modern barndominium style.
12. The Wambrook Plan (NB0033-A)

- 3 bedrooms
- 2 bathrooms
- 2,154 sq. ft. total area
- 50′ x 43′
A 50′ x 43′ layout with 2,154 sq. ft. of well-designed living space is presented in this barndominium home plan.
It includes three bedrooms, two bathrooms, an open-concept living area, and a relaxing front porch.
The smart, functional layout of the Wambrook blends modern comfort with timeless appeal.
ChatGPT said:
13. The Valmere Plan (NB0025-A)

- 3 bedrooms
- 2 bathrooms
- 2,008 sq. ft. total area
- 50′ x 40′
This barndominium plan offers 2,008 sq. ft. of well-planned living space in a 50′ x 40′ layout.
It contains three bedrooms, two bathrooms, and an open-concept living area that connects the kitchen, dining, and family spaces for effortless flow, plus a pantry, laundry room, and inviting front porch for that added barndominium charm.
14. The Addington Plan (NB0086-A)
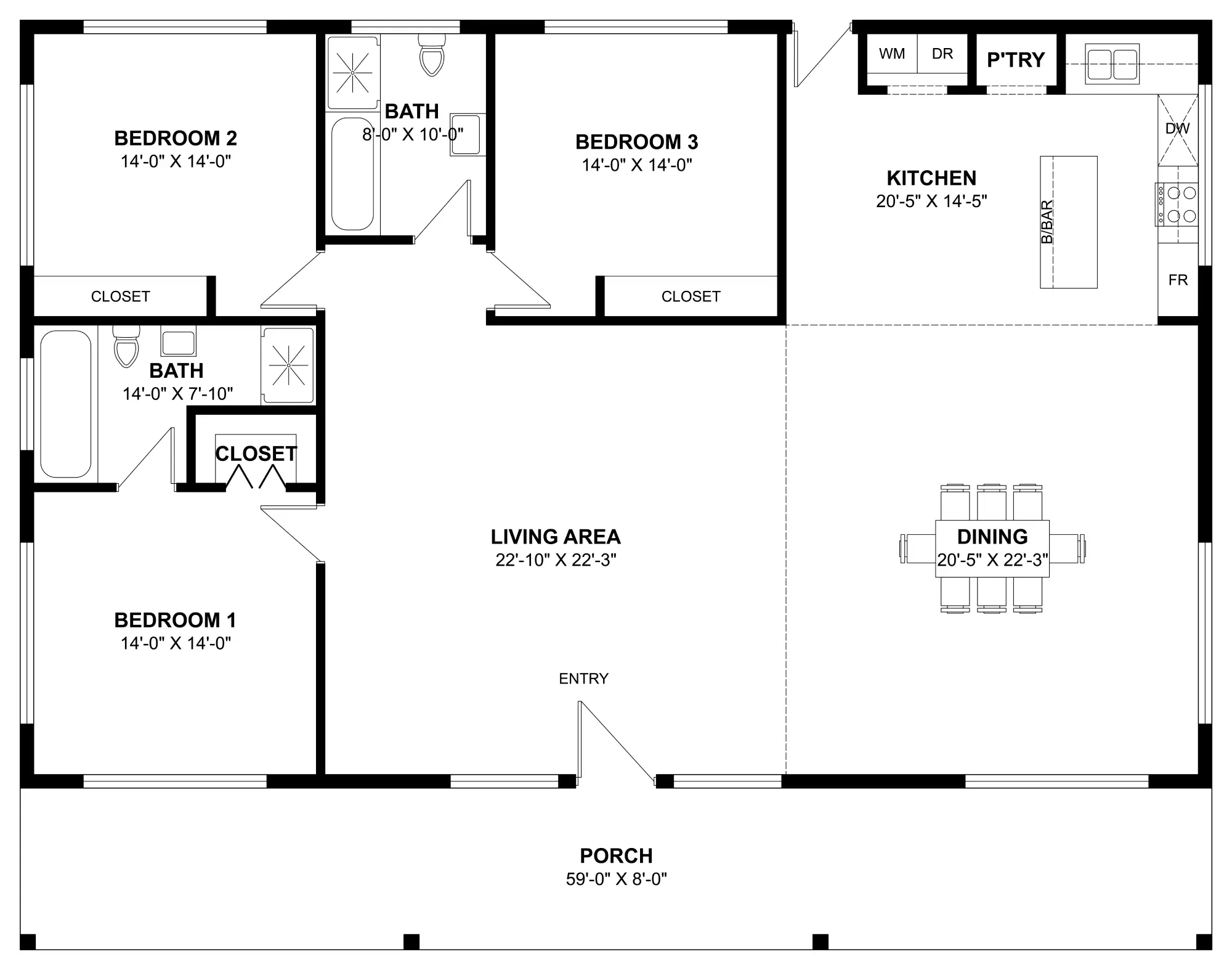
- 3 bedrooms
- 2 bathrooms
- 2,714 sq. ft. total area
- 59′ x 46′
Welcome to the Addington, where a 2,714 sq. ft. of well-designed living space in a 59′ x 46′ layout welcomes you.
Three bedrooms, two bathrooms, and an open-concept living area grace this barndominium plan. A welcoming front porch and a balance of comfort and functionality wrap up this wonderful house plan.
15. The Kenswood Plan (NB0047-A)
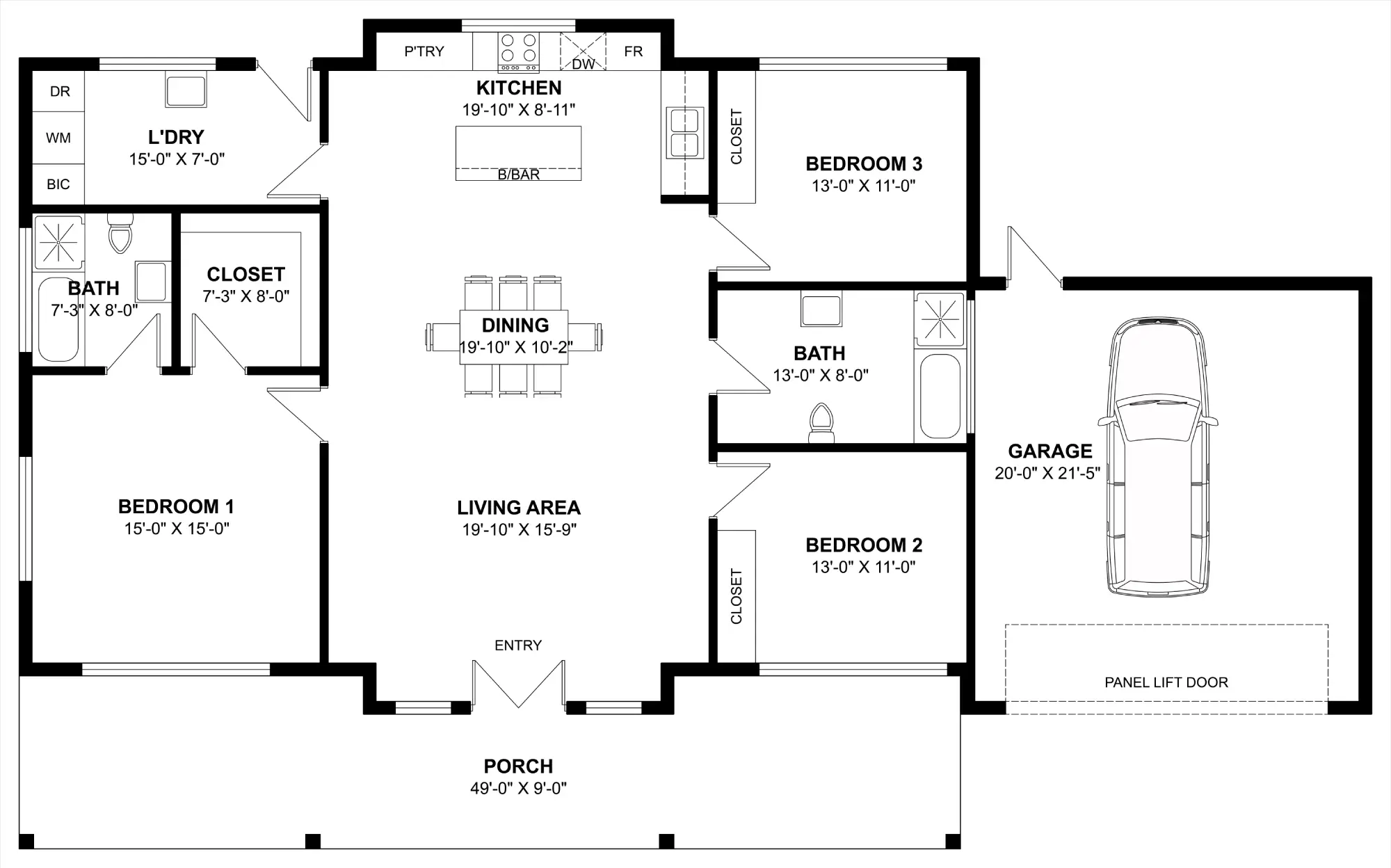
- 3 bedrooms
- 2 bathrooms
- 1-car garage
- 2,548 sq. ft. total area
- 71′ x 43′
The Kenswood has a 71′ x 43′ layout that gives 2,548 sq. ft. of well-planned living space.
It features three bedrooms, two bathrooms, and an open-concept living area, plus a laundry room, front porch, and 1-car garage. All these areas of the house give a perfect balance of comfort, function, and modern barndominium style.
16. The Penton Plan (NB0097-A)
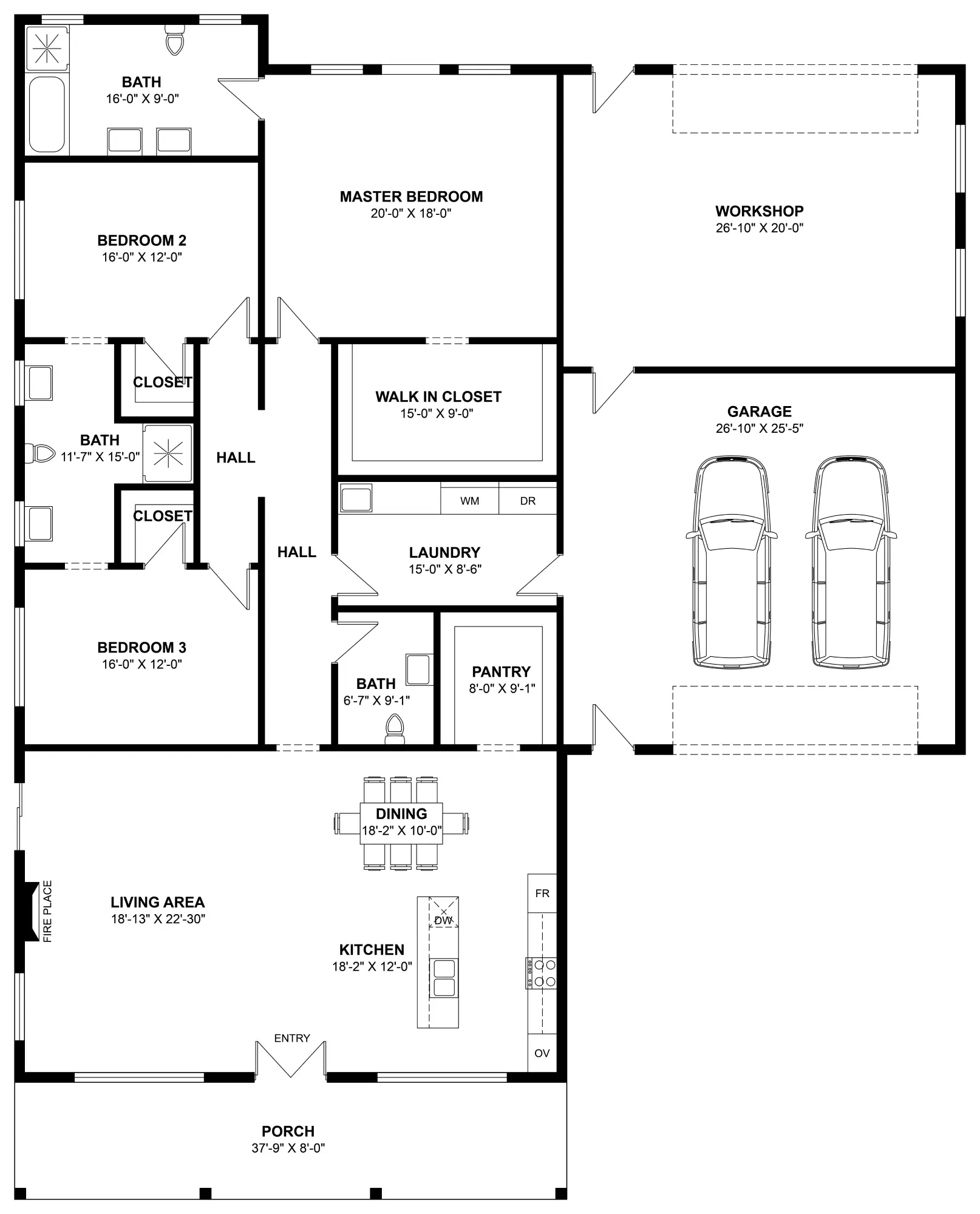
- 3 bedrooms
- 2.5 bathrooms
- 2-car garage + workshop
- 4,273 sq. ft. total area
- 65′ x 81′
Introducing this spacious and well-designed 3-bed, 2.5-bath barndominium plan, offering 4,273 sq. ft. in a 65′ x 81′ layout.
This barndominium features an open-concept living area centered around a cozy fireplace, in addition to a pantry, laundry room, 2-car garage with workshop space, and a comfy front porch.
17. The Valstone Plan (NB0077-A)
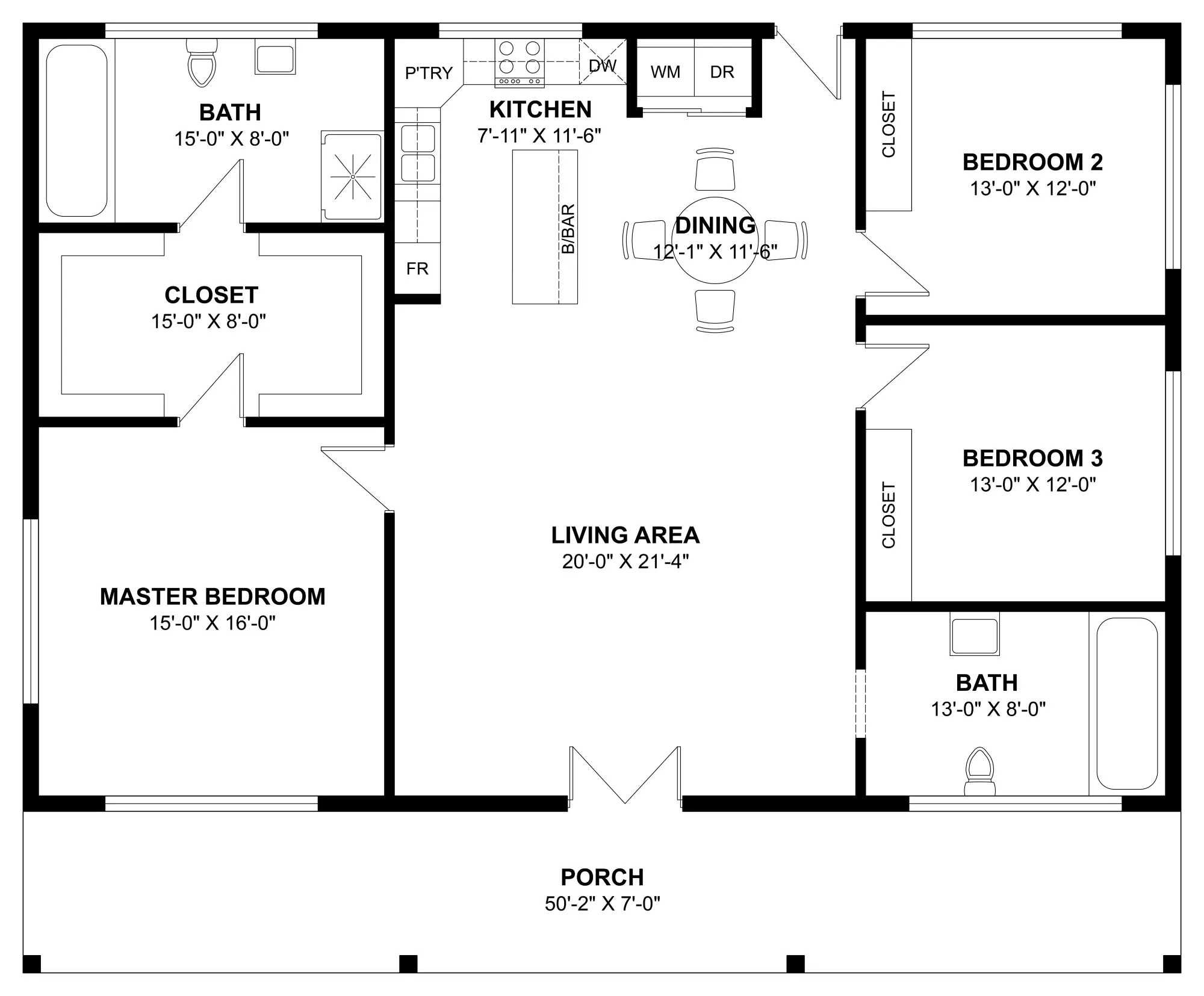
- 3 bedrooms
- 2 bathrooms
- 2,065 sq. ft. total area
- 50′ x 41′
This new barndominium plan offers 2,065 sq. ft. of bright, functional living space in a 50′ x 41′ layout.
It features three bedrooms, two bathrooms, and an open-concept design that connects the kitchen, dining, and living areas, plus a cozy front porch for relaxing and entertaining.
18. The Northbury Plan (NB0079-A)

- 3 bedrooms
- 2 bathrooms
- 2-car garage
- 2,923 sq. ft. total area
- 70′ x 52′
This spacious 70′ x 52′ barndo home plan offers 2,923 sq. ft. of spacious, well-designed living, with its three bedrooms, two bathrooms, and an open-concept living area being the focal areas of the house.
With a pantry, laundry room, optional study, front porch, and 2-car garage, this plan combines comfort, versatility, and contemporary style.
19. The Morebeck Plan (NB0061-A)
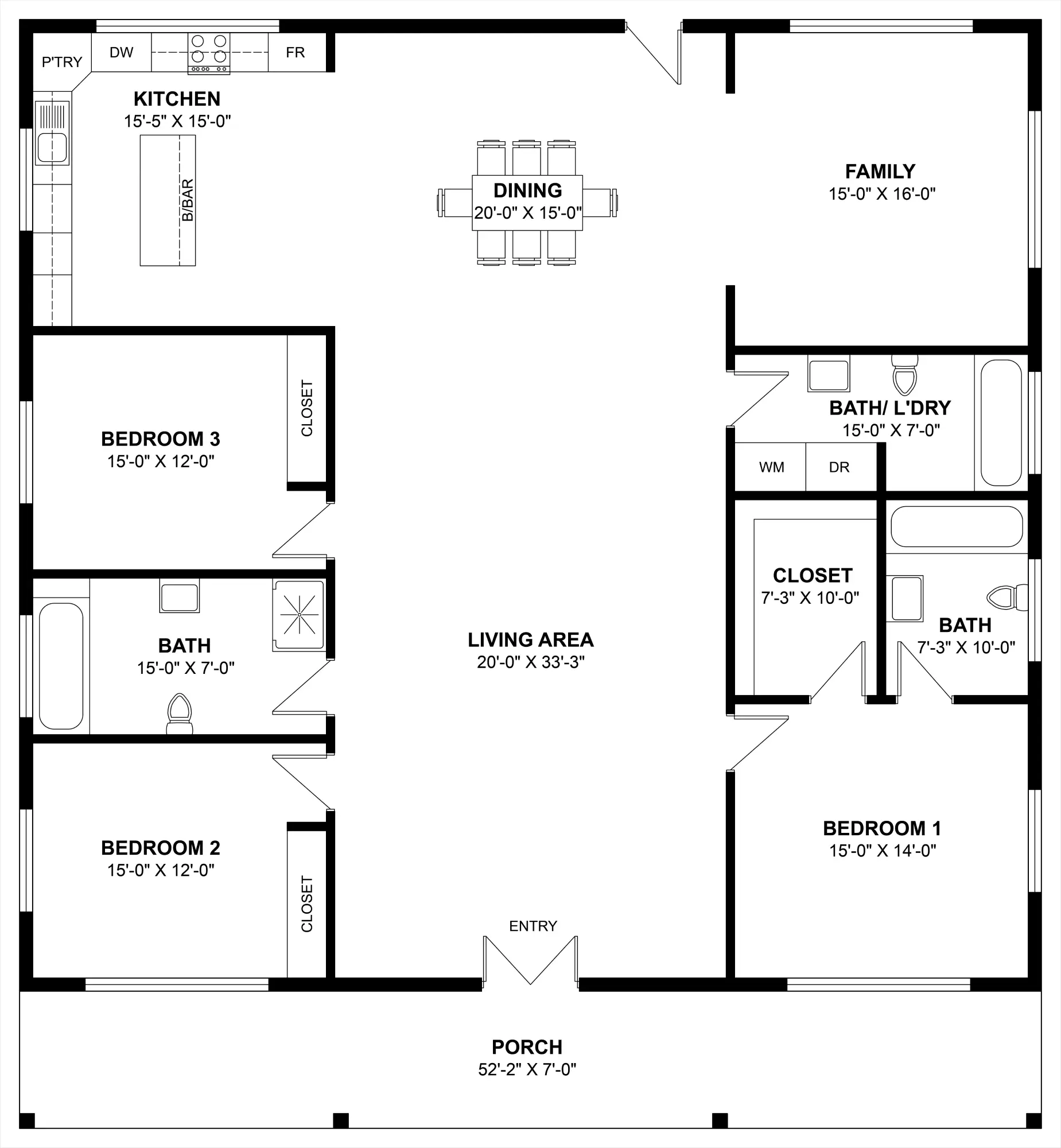
- 3 bedrooms
- 3 bathrooms
- 2,952 sq. ft. total area
- 52′ x 57′
The Morebeck has 2,952 sq. ft. of thoughtfully designed living space that’s shaped in a 52′ x 57′ layout.
Three bedrooms, three bathrooms, and an open-concept living area are right inside this barndominium home plan.
Plus, a laundry room, secondary living area, and spacious front porch complete this cozy and flexible modern barndominium.
20. The Fairview Plan (NB0028-A)
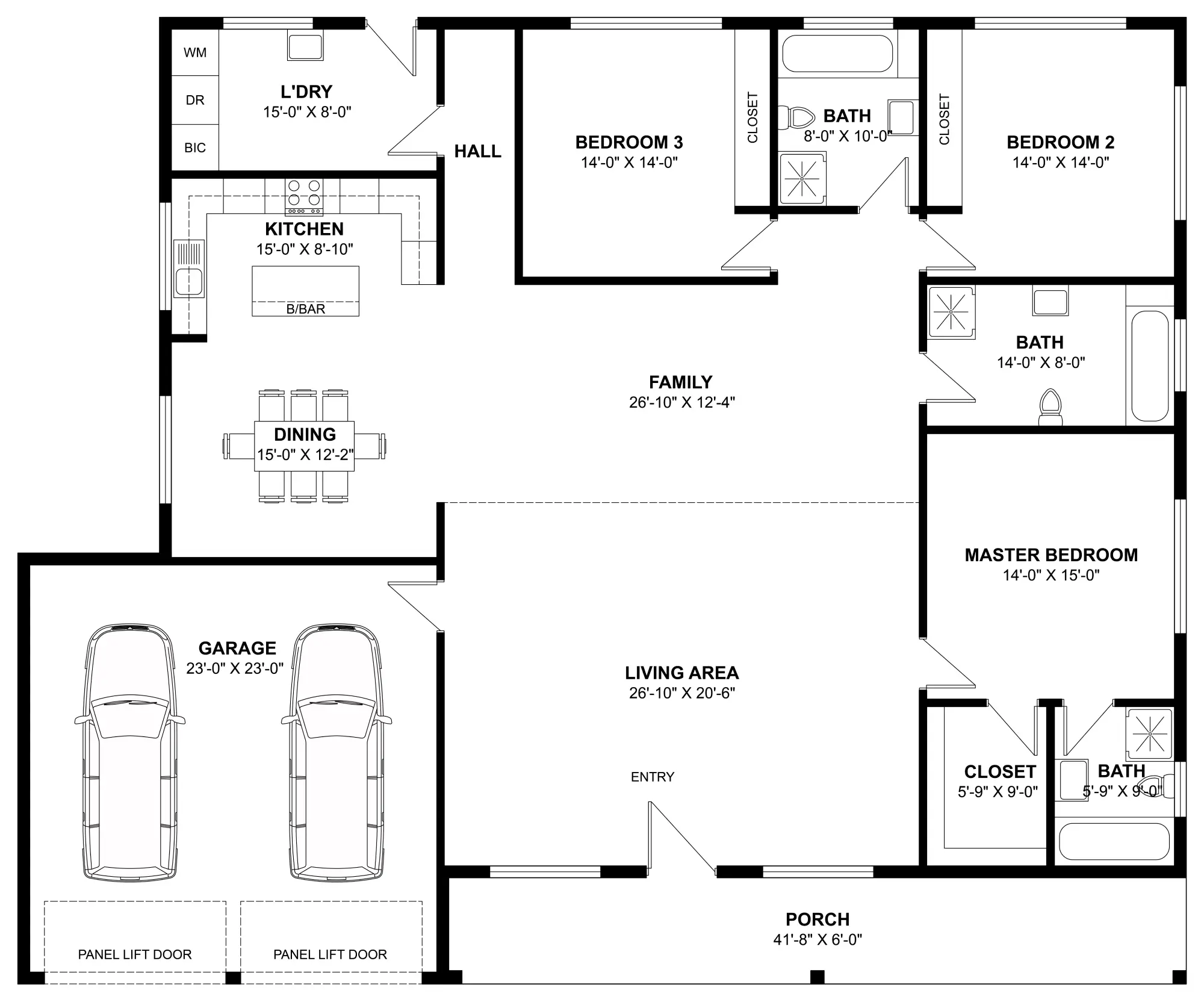
- 3 bedrooms
- 3 bathrooms
- 2-car garage
- 3,361 sq. ft. total area
- 66′ x 55′
This brand new barndominium plan has dimensions of 66′ x 55′ that give 3,361 sq. ft. of spacious, well-designed family living.
This barndominium includes three bedrooms, three bathrooms, and an open-concept living area.
The plan’s versatility is completed with a laundry room, secondary living area, front porch, and a 2-car garage.
21. The Gossett Plan (NB0050-A)
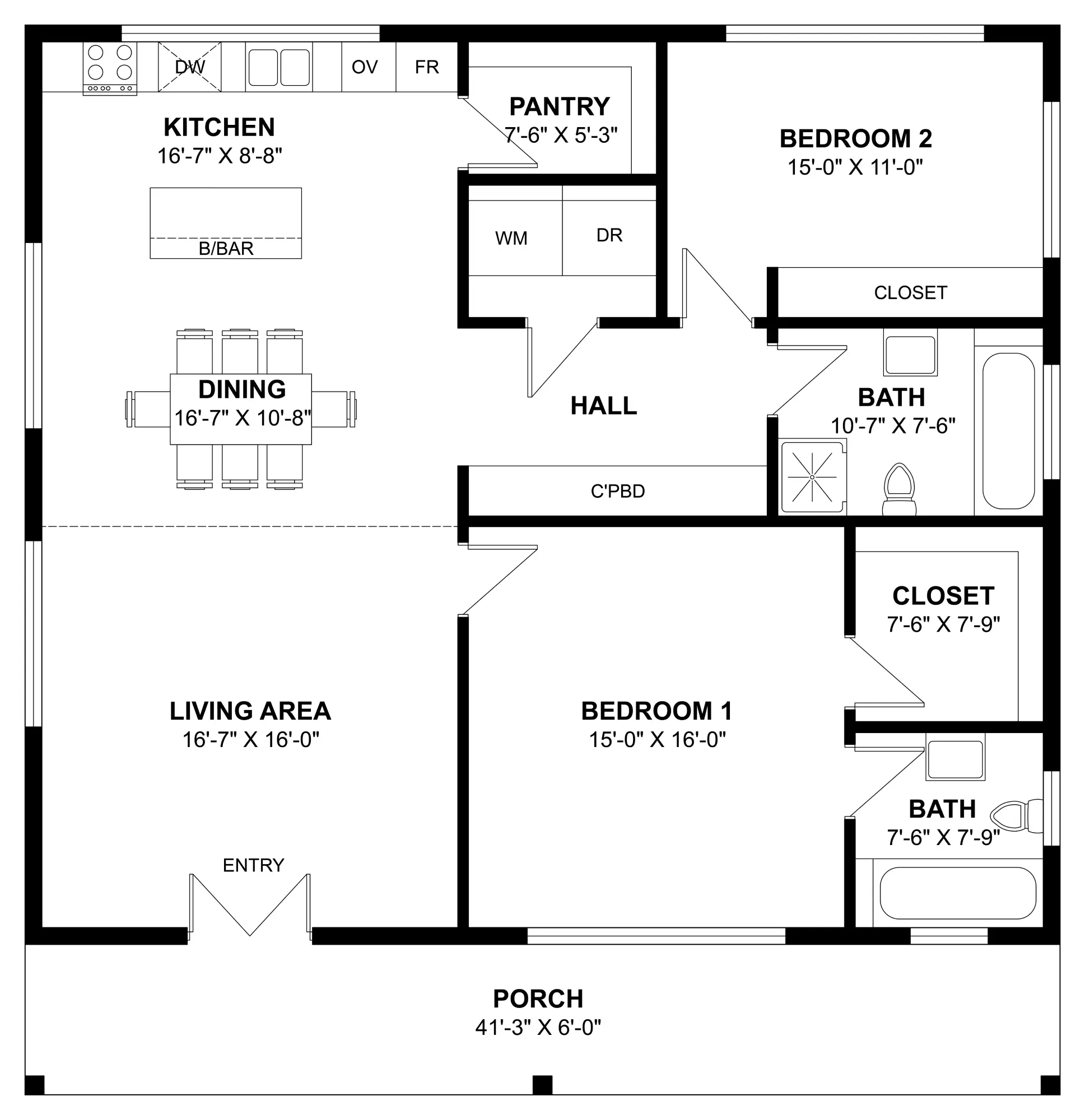
- 2 bedrooms
- 2 bathrooms
- 2-car garage
- 1,760 sq. ft. total area
- 41′ x 43′
Efficient living is achieved with this 41′ x 43′ barndo home plan that includes 1,760 sq. ft. of total area.
This family barndominium home features two bedrooms, two bathrooms, and an open-concept living area, complemented by a kitchen pantry, laundry room, and an inviting front porch outside.
22. The Kieron Plan (NB0044-A)

- 2 bedrooms
- 2 bathrooms
- 2-car garage + workshop
- 2,200 sq. ft. total area
- 59′ x 42′
The Kieron offers 2,200 sq. ft. of functional living space in the dimensions of 59′ x 42′.
This barndominium home plan is graced by two bedrooms, two bathrooms, and an open-concept living area that connects the kitchen, dining, and family spaces.
A full pantry, laundry room, 2-car garage, and spacious workshop provide everyday convenience, while the welcoming front porch adds a perfect finishing touch to this practical and inviting design.
23. The Loxley Plan (NB0037-A)
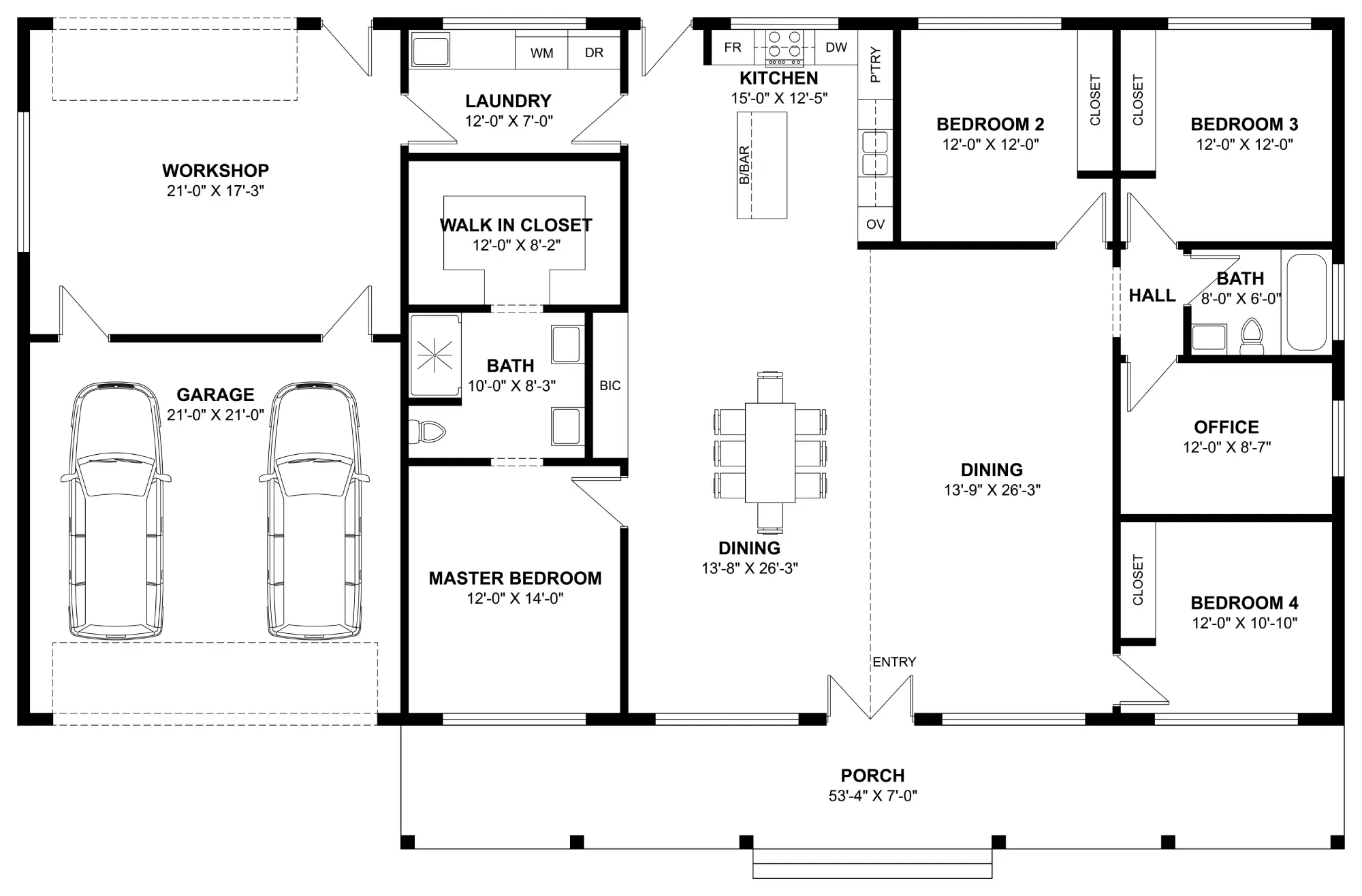
- 4 bedrooms
- 2 bathrooms
- 2-car garage + workshop
- 3,373 sq. ft. total area
- 75′ x 47′
The Loxley home has a 75′ x 47′ layout that offers 3,373 sq. ft. of thoughtfully designed living space.
With four bedrooms, two bathrooms, and an open-concept living area, this barndominium home plan is ideal for family life and entertaining.
It also includes a dedicated office, laundry room, 2-car garage with workshop space, and an inviting front porch to bring comfort and functionality to the home.
24. The Jesmond Plan (NB0088-A)
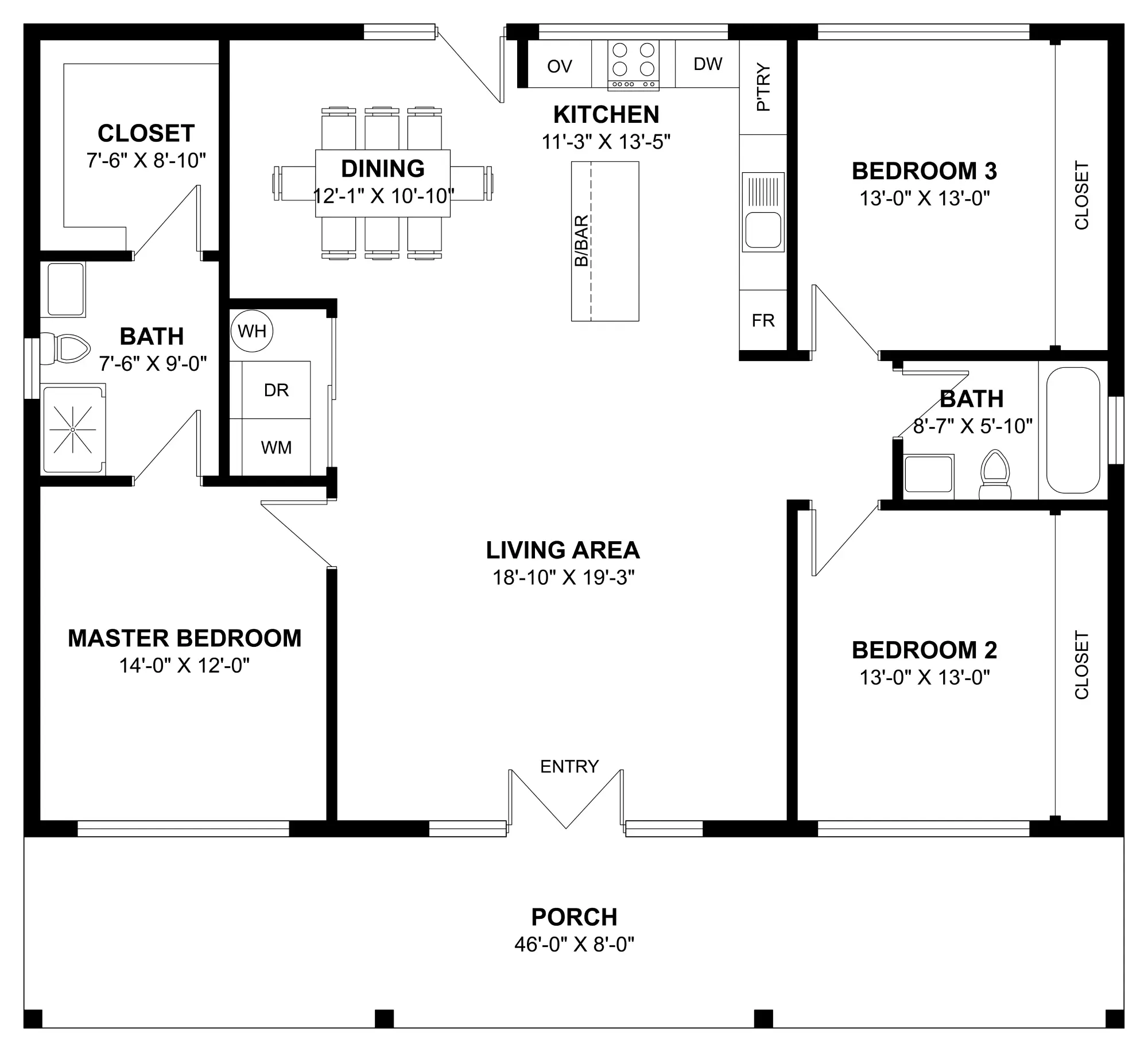
- 3 bedrooms
- 2 bathrooms
- 1,932 sq. ft. total area
- 46′ x 42′
This 3-bedroom, 2-bathroom barndominium home plan has dimensions of 46′ x 42′ with a total living area of 1,932 sq. ft.
With an open-concept living area, laundry room, ample storage, and a welcoming front porch, this home is ideal for family life.
25. The Shadwell Plan (NB0015-A)
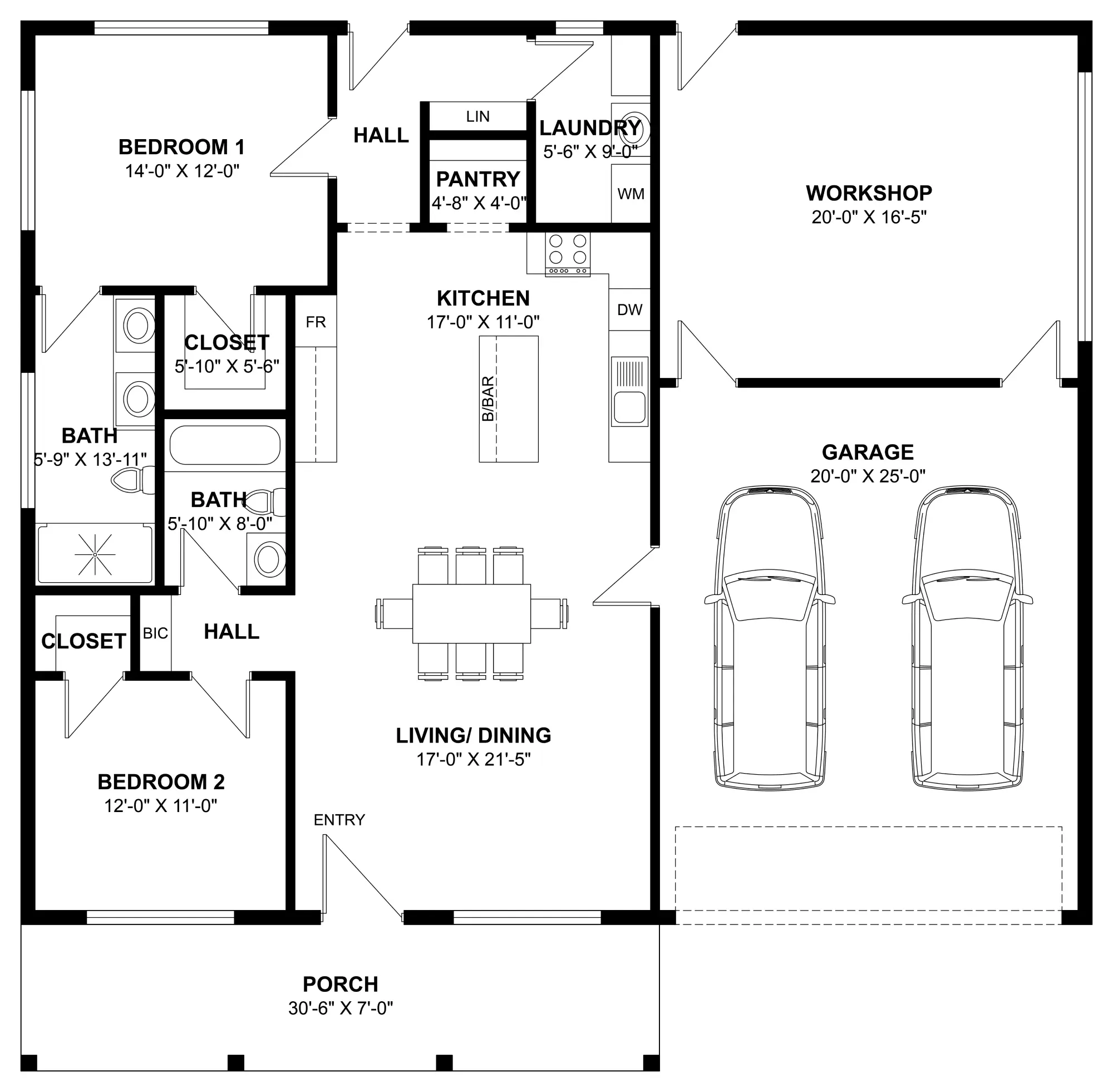
- 2 bedrooms
- 2 bathrooms
- 2-car garage + workshop
- 2,209 sq. ft. total area
- 51′ x 43′
The Shadwell has a welcoming layout of 51′ x 43′ that brings a comfy living space of 2,209 sq. ft.
This barndominium features two bedrooms, two bathrooms, and an open-concept living area perfect for relaxing or entertaining.
It also has a pantry, laundry room, front porch, and a 2-car garage with workshop space, making the Shadwell a modern and versatile home with a practical design.
26. The Ventnor Plan (NB0042-A)
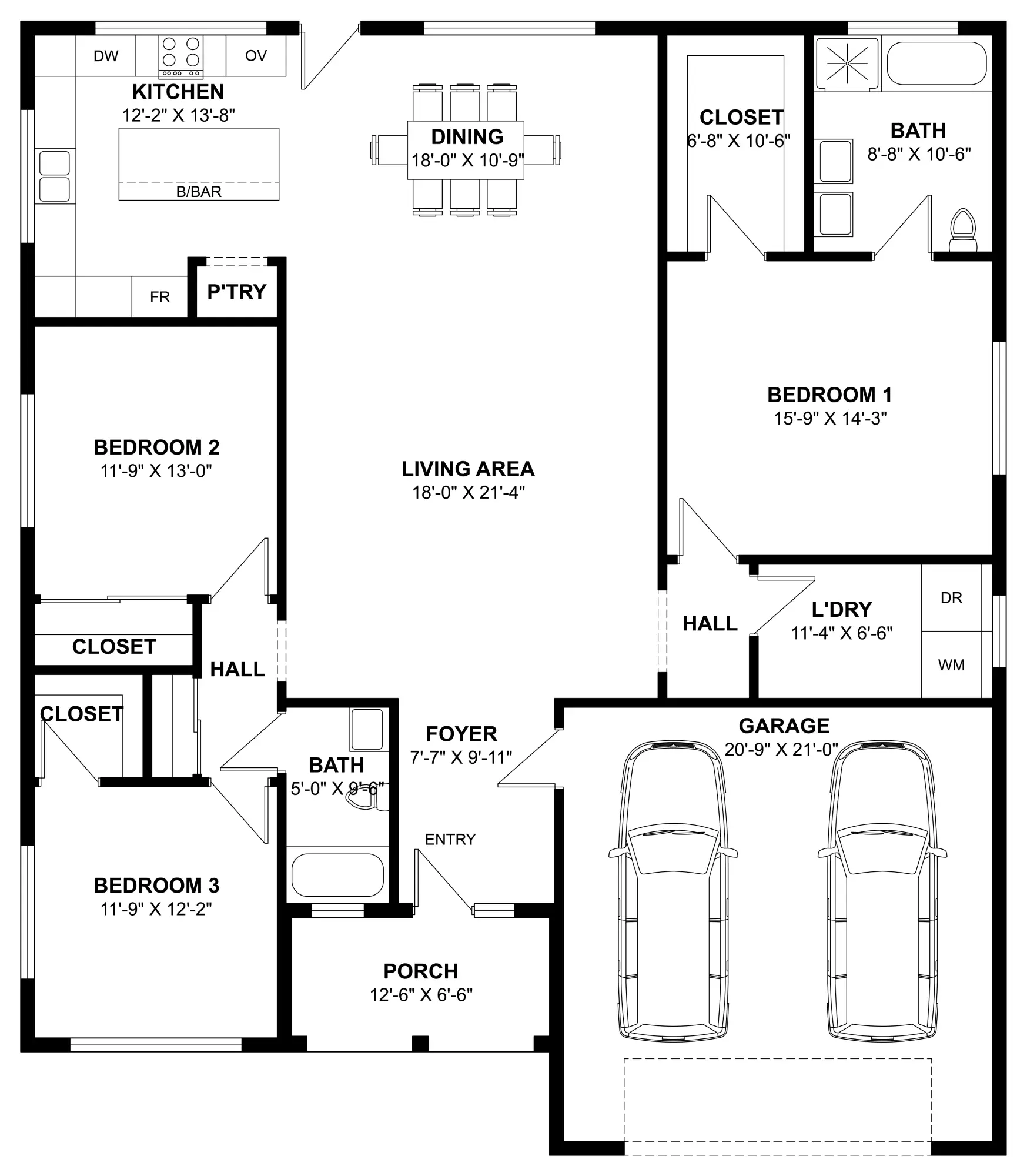
- 3 bedrooms
- 2 bathrooms
- 2-car garage
- 2,300 sq. ft. total area
- 48′ x 55′
This barndominium home includes a dimensional layout of 48′ x 55′ for a well-planned living space of 2,300 sq. ft.
It includes three bedrooms, two bathrooms, and an open-concept living area. This charming home is complete with a laundry room, front porch, and a garage for up to 2 vehicles.
27. The Repton Plan (NB0011-A)

- 2 bedrooms
- 2 bathrooms
- 2-car garage + workshop
- 2,063 sq. ft. total area
- 52′ x 40′
The 2-bed, 2-bath Repton home offers 2,063 sq. ft. of functional living space in a 52′ x 40′ layout.
The home is complemented with an open-concept living space, an outdoor front porch, a two-car garage, and a workshop area, making the Repton a practical, comfy, and modern living abode for the family to enjoy.
28. The Williamson Plan (NB0071-A)
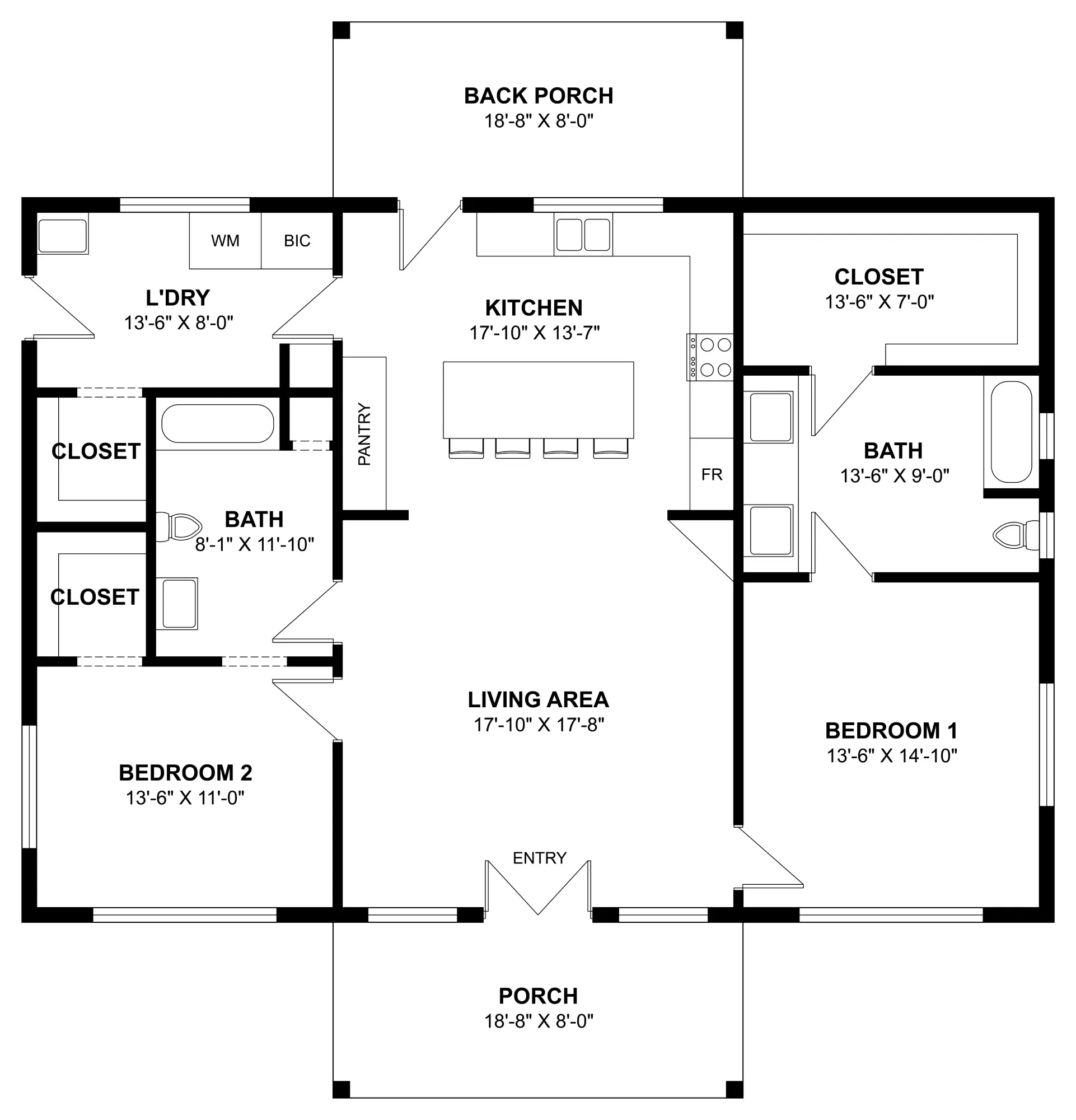
- 2 bedrooms
- 2 bathrooms
- 1,551 sq. ft. total area
- 47′ x 33′
The Williamson offers two comfortable bedrooms with two bathrooms that are comprised in a 47′ x 33′ layout that offers a total area of 1,551 sq. ft.
This barndominium plan also includes an open-concept living area, laundry room, and ample storage inside. In addition, the home’s front and back porches allow for more relaxation and comfort.
29. The Inbury Plan (NB0078-A)
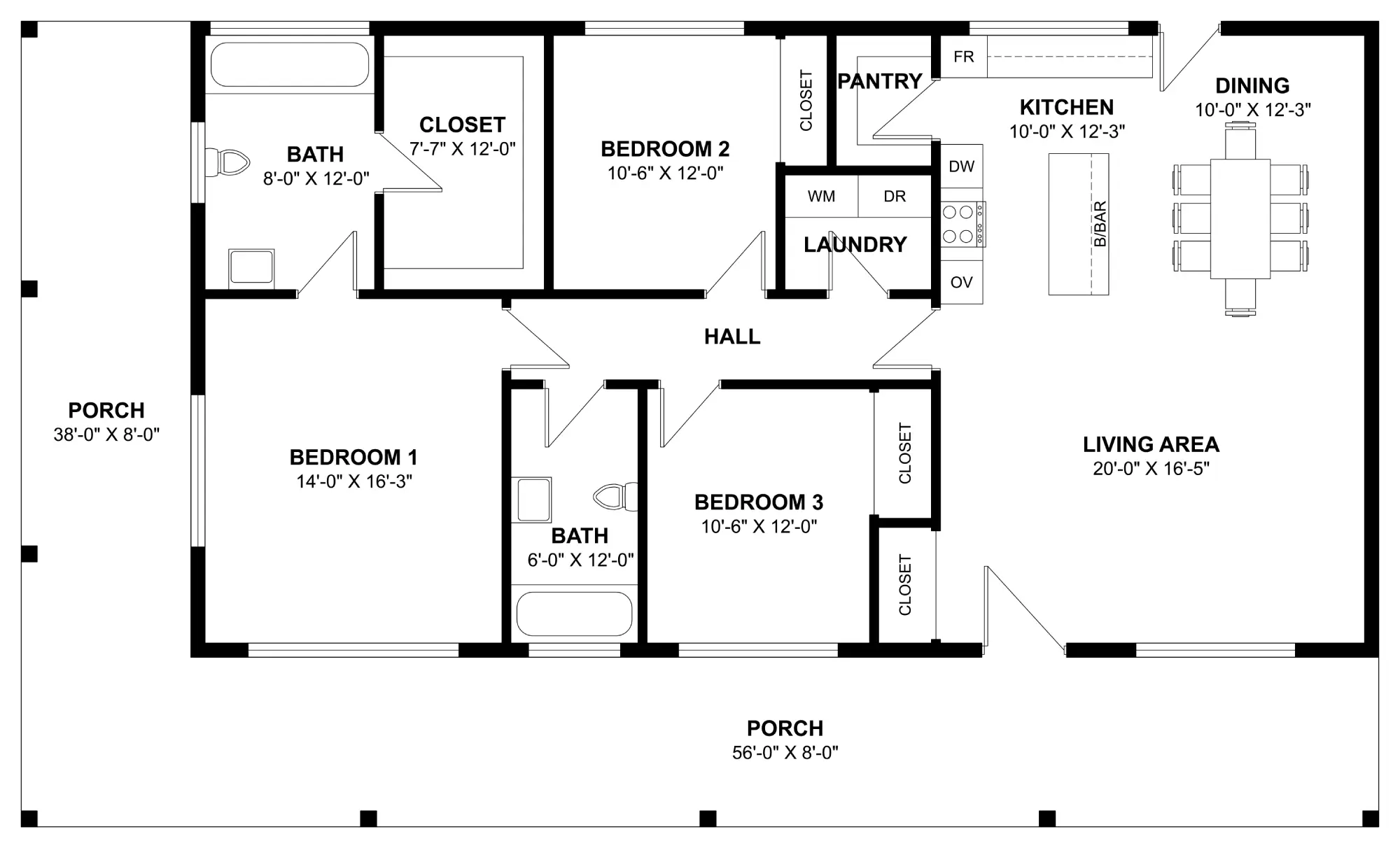
- 3 bedrooms
- 2 bathrooms
- 2,209 sq. ft. total area
- 56′ x 30′
Introducing the Inbury plan, a thoughtful family home offering 1,680 sq. ft. of bright, functional living space in a 56′ x 30′ layout.
This barndominium has a 3-bedroom, 2-bathroom setup, plus an open-concept living area that connects the kitchen, dining, and family spaces.
The Inbury’s timeless barndo charm is capped with a kitchen pantry, laundry room, and wraparound front porch in the outdoors.
30. The Brownlow Plan (NB0022-A)
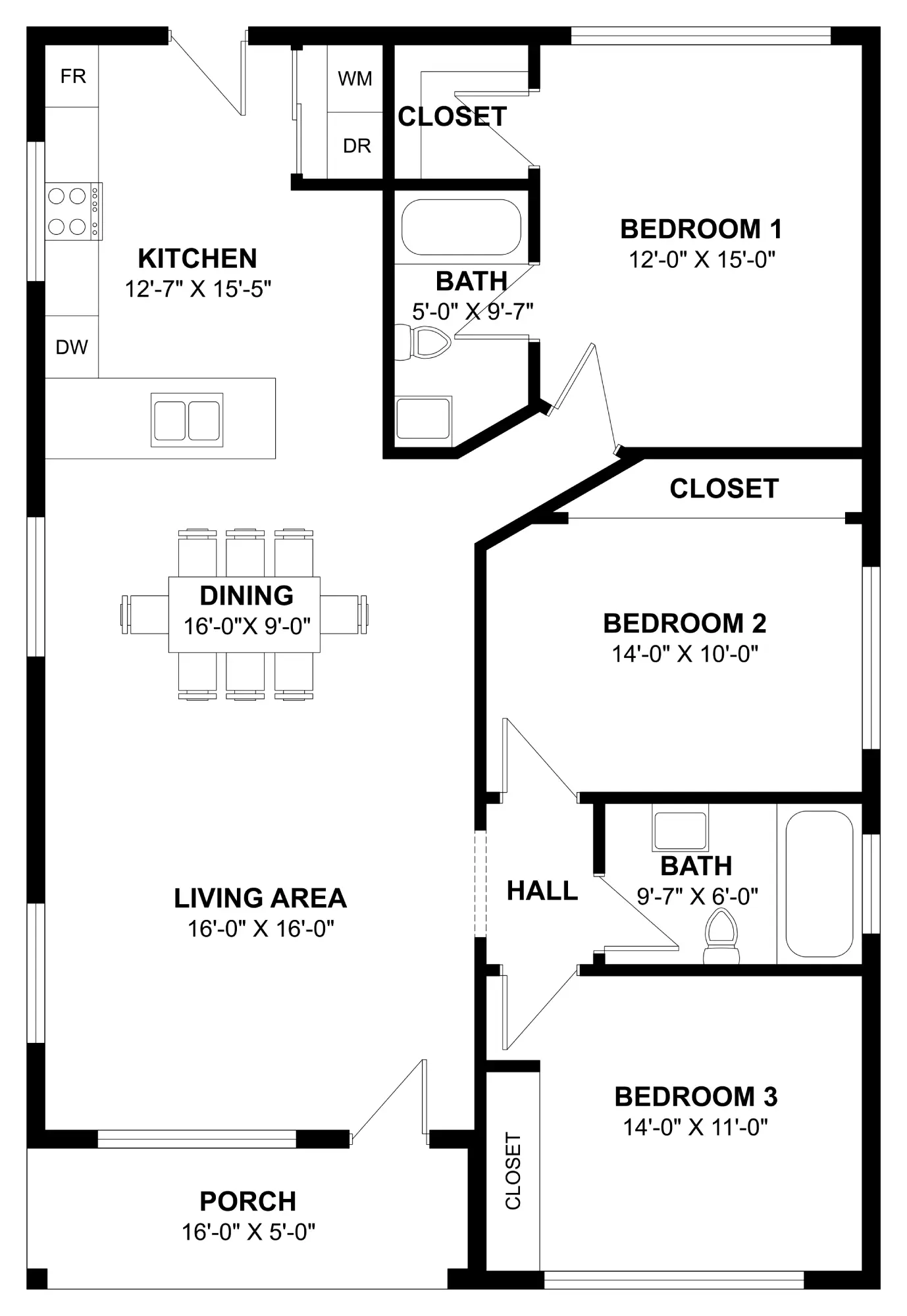
- 3 bedrooms
- 2 bathrooms
- 1,406 sq. ft. total area
- 32′ x 47′
Do you own a narrow lot? The Brownlow barndominium house plan could be the perfect choice!
This 3-bed, 2-bath rectangular home has 1,406 sq. ft. of well-planned living space in a 32′ x 47′ layout.
This home includes three bedrooms and two bathrooms, with an open-concept living area that connects the kitchen, dining, and family spaces for effortless flow. The cozy front porch enhances the exterior charm.
ChatGPT said:
Next Steps
These new barndominium plans offer simplicity, comfort, and long-term accessibility, all without compromising on space or style. Whether you’re looking for an easy-to-maintain layout or planning for the future, these designs provide the perfect balance of function and luxury.
Ready to start your barndo journey? Explore our Barndo Package, a comprehensive 300+ page step-by-step guide that walks you through every stage of the build, from planning and budgeting to the final inspection. You can also discover your financing options to make your dream home a reality.
When you’re ready to move forward, browse our barndominium floor plans for sale and find the one that fits your lifestyle perfectly.
=> Looking for a custom Barndominium floor plan? Click here to fill out our form, a member of our team will be in touch.


