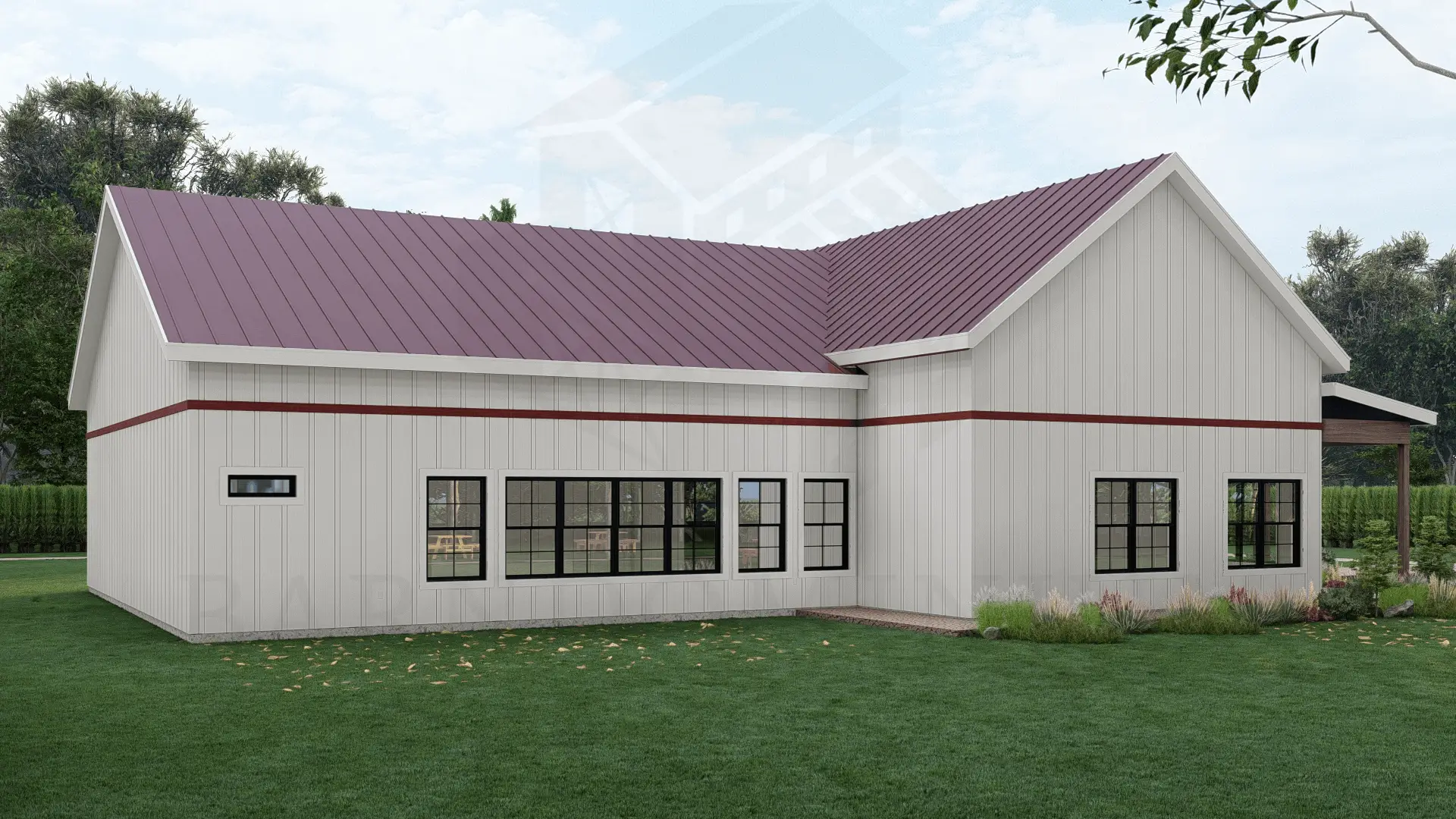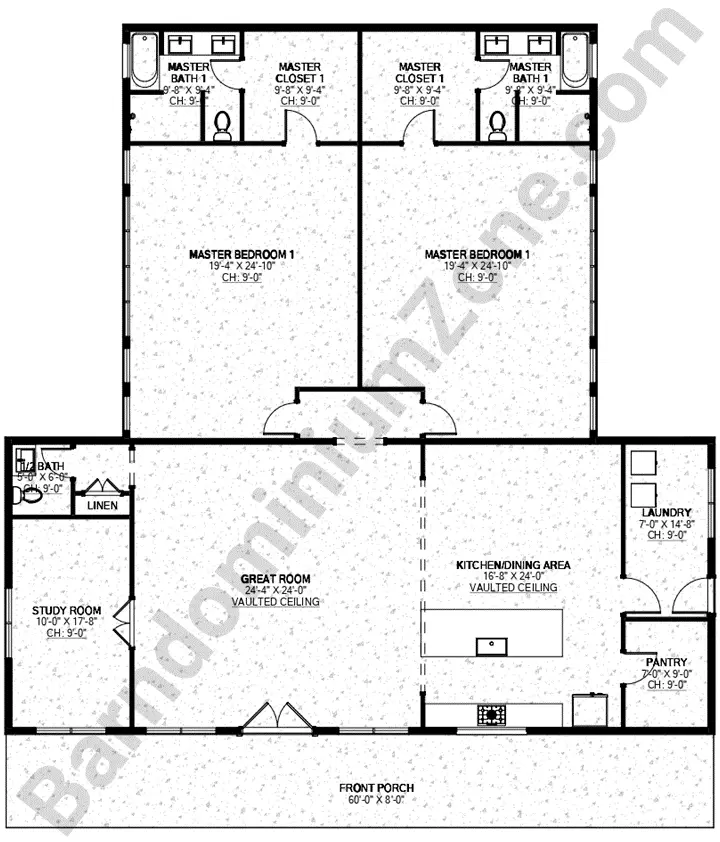The Hacton Barndominium House Plan (HA1392-A)
Interested in buying this house plan? Scroll to the bottom of this page and you’ll find the purchase link.
- Dimensions: 60′ x 60′
- Living/Heated Area: 2,900 sq. ft.
- Total Area: 3,380 sq. ft.
- 1 Story
- 2 Master Bedrooms
- 2.5 Bathrooms
- Front porch
- Open concept
- Study room
- Laundry room
- Pantry
- Closets for each bedroom
- Linen storage

- Dimensions: 60′ x 60′ – The Hacton’s perfect 60′ x 60′ square design creates an impressive, balanced footprint with endless layout possibilities.
- Living/Heated Area: 2,900 sq. ft. – Nearly 3,000 square feet of heated living space delivers luxury and comfort on a grand scale.
- Total Area: 3,380 sq. ft. – With over 3,300 total square feet, Hacton offers expansive living with room for every lifestyle need.
- 1 Story – Single-story sophistication means all your luxury is spread out on one convenient, accessible level.
- 2 Master Bedrooms – Two master bedrooms provide the ultimate in flexibility, privacy, and luxurious comfort for any living arrangement.
- 2.5 Bathrooms – Two and a half bathrooms ensure convenience and privacy are always available throughout the home.
- Front porch – The inviting front porch creates a warm welcome and extends your living space into the fresh air.
- Open concept – Expansive open concept design showcases the home’s generous proportions while keeping everyone connected.
- Study room – A dedicated study room provides the perfect quiet retreat for work, hobbies, or focused activities.
- Laundry room – The separate laundry room keeps household tasks organized and away from your main living areas.
- Pantry – The well-appointed pantry offers abundant storage to keep your kitchen clutter-free and cooking adventures well-supplied.
- Closets for each bedroom – Custom closets in both master bedrooms ensure everyone enjoys personalized, organized storage space.
- Linen storage – Dedicated linen storage keeps towels, bedding, and household essentials neatly organized and easily accessible.
To see more barndominium floor plans, visit our collection of 2-bedroom barndominium house plans.
Want to modify this plan? Just email our sales department, and we will give you a free price quote within 48 hours.
Please take note that all square footages are only estimates.







=> Looking for a custom Barndominium floor plan? Click here to fill out our form, a member of our team will be in touch.


