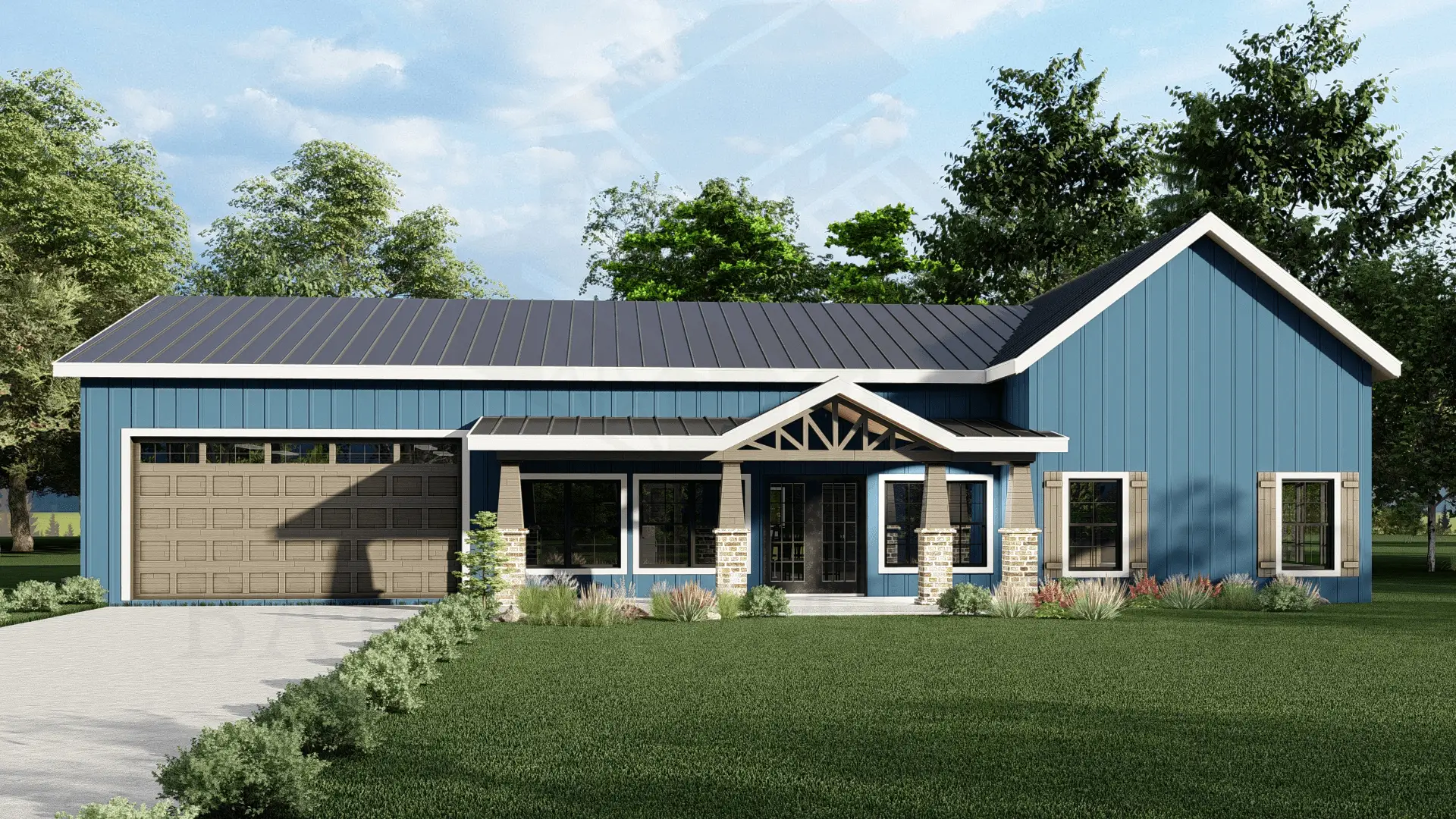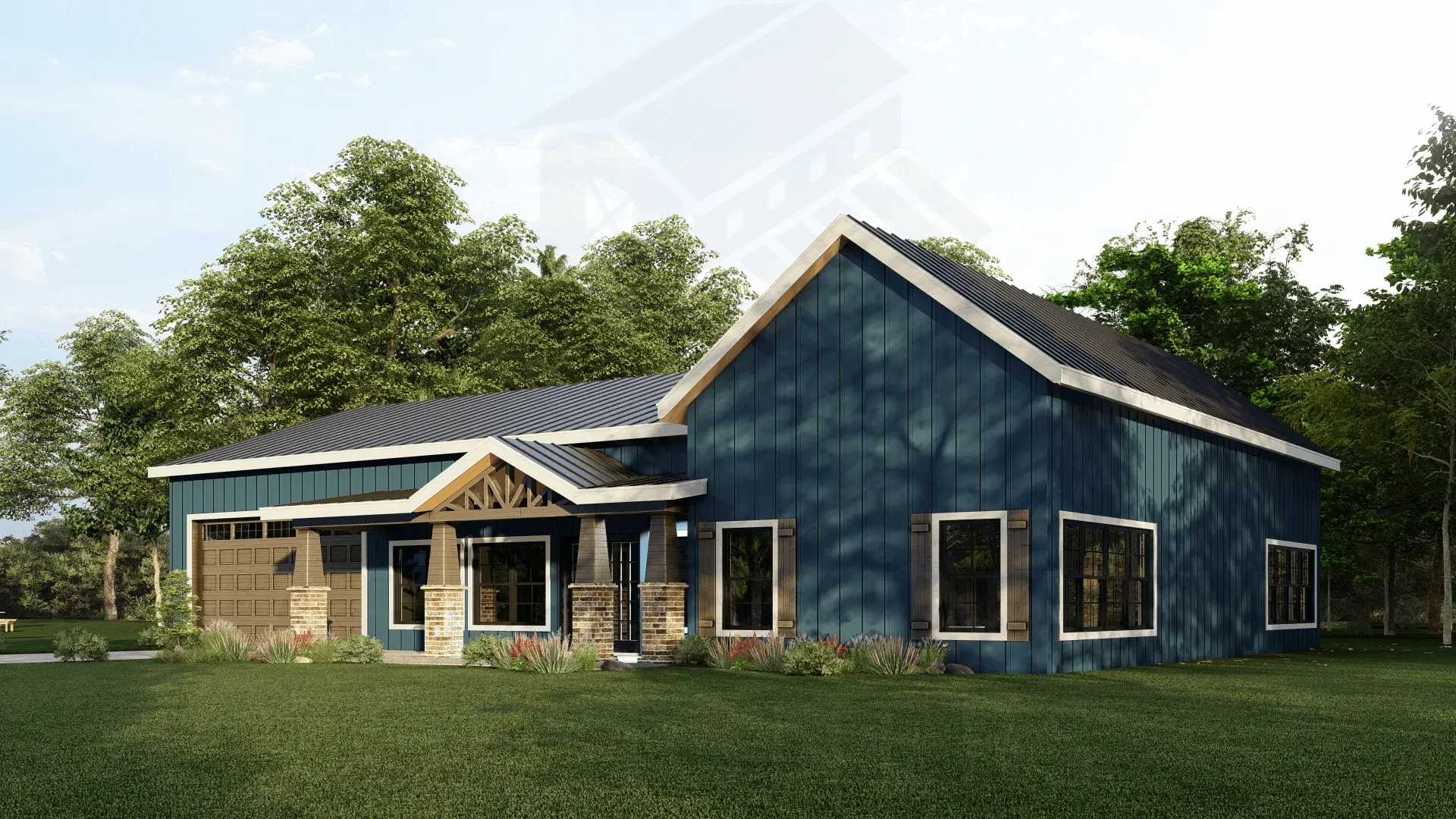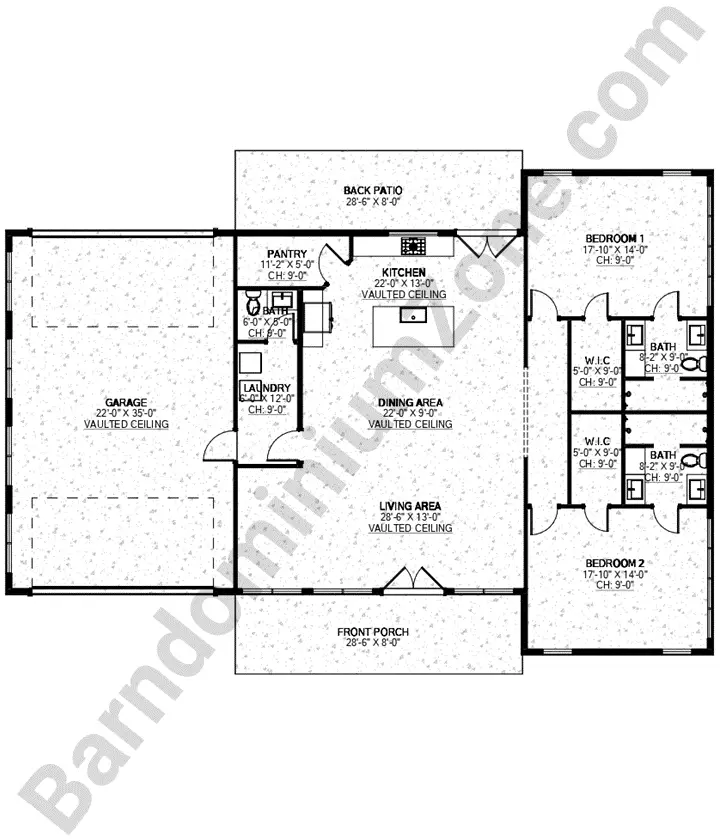The Carnforth Barndominium House Plan (CA1372-A)
Interested in buying this house plan? Scroll to the bottom of this page and you’ll find the purchase link.
- Dimensions: 70′ x 48′
- Living/Heated Area: 1,924 sq. ft.
- Total Area: 3,148 sq. ft.
- 1 Story
- 2 Bedrooms
- 2.5 Bathrooms
- Drive-through garage for 2 cars
- Front porch
- Back patio
- Open concept
- Laundry room
- Pantry
- Closets for each bedroom

- Dimensions: 70′ x 48′ – At an impressive 70′ x 48′, Carnforth commands attention with its grand scale and striking presence.
- Living/Heated Area: 1,924 sq. ft. – Nearly 2,000 square feet of heated living space creates a luxurious canvas for your lifestyle.
- Total Area: 3,148 sq. ft. – With over 3,100 total square feet, Carnforth delivers expansive living with room for all your passions and pursuits.
- 1 Story – Single-story elegance means seamless living with everything you need on one convenient level.
- 2 Bedrooms – Two spacious bedrooms provide serene havens designed for ultimate comfort and privacy.
- 2.5 Bathrooms – Two and a half bathrooms ensure convenience and luxury are always within reach.
- Drive-through garage for 2 cars – The drive-through garage accommodates two vehicles while offering flexible access and additional workspace potential.
- Front porch – The welcoming front porch sets the stage for Southern hospitality and peaceful evening relaxation.
- Back patio – Step out to your private back patio for alfresco dining, entertaining, or quiet moments in nature.
- Open concept – Soaring open concept design creates a sense of grandeur while keeping family and friends connected.
- Laundry room – A dedicated laundry room keeps household tasks efficient and separate from your living spaces.
- Pantry – The well-planned pantry provides abundant storage to keep your kitchen organized and cooking adventures well-stocked.
- Closets for each bedroom – Custom closets in every bedroom offer personalized storage solutions for organized, clutter-free living.
To see more barndominium floor plans, visit our collection of 2-bedroom barndominium house plans.
Want to modify this plan? Just email our sales department, and we will give you a free price quote within 48 hours.
Please take note that all square footages are only estimates.








=> Looking for a custom Barndominium floor plan? Click here to fill out our form, a member of our team will be in touch.


