Specifications
- Area: 2,731 sq. ft.
- Bedrooms: 3
- Bathrooms: 2.5
- Stories: 1
- Garages: 0
Welcome to the gallery of photos for a Barndominium-Style House with a Home Office. The floor plan is shown below:
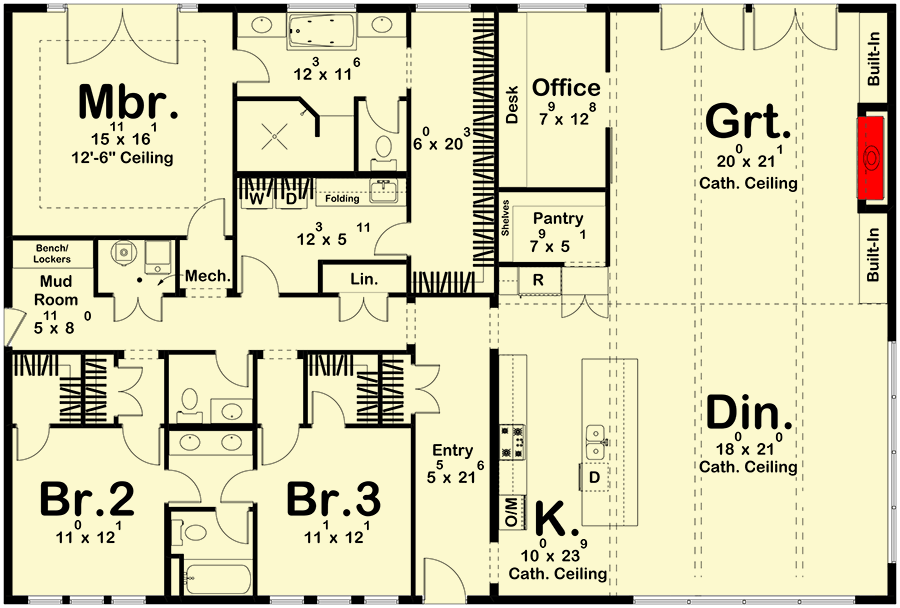
Buy This Plan

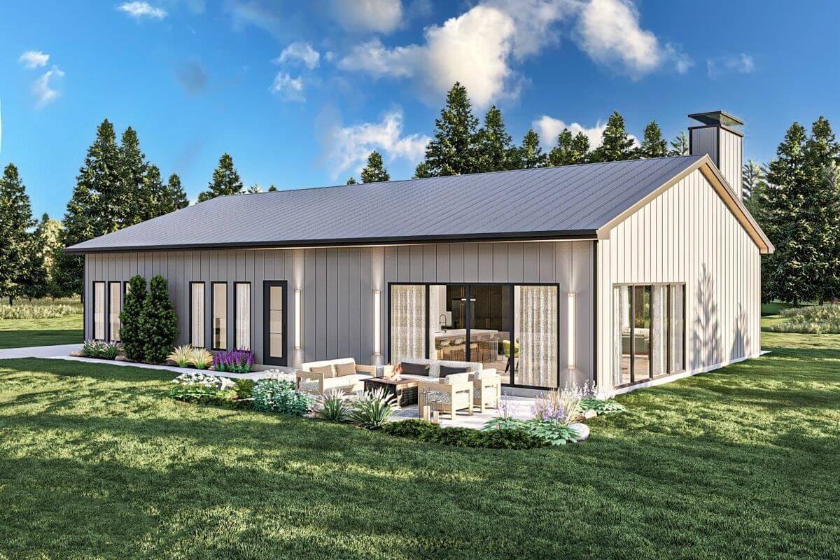
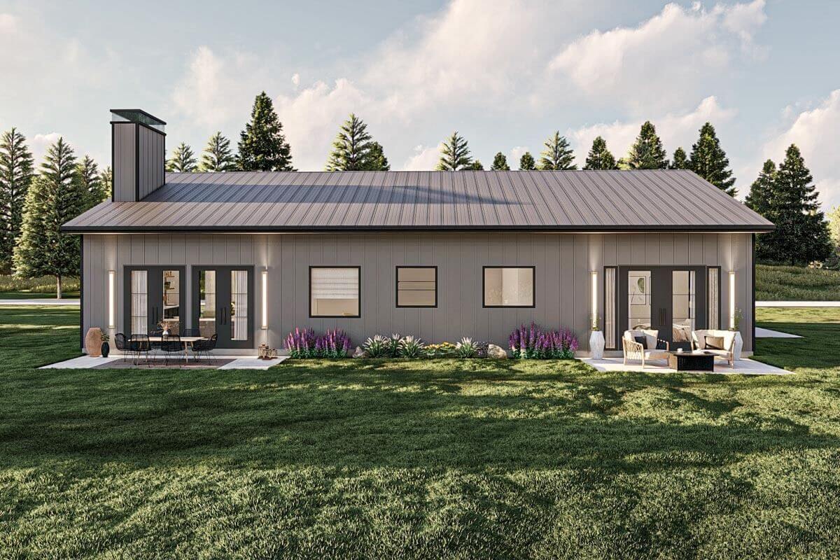

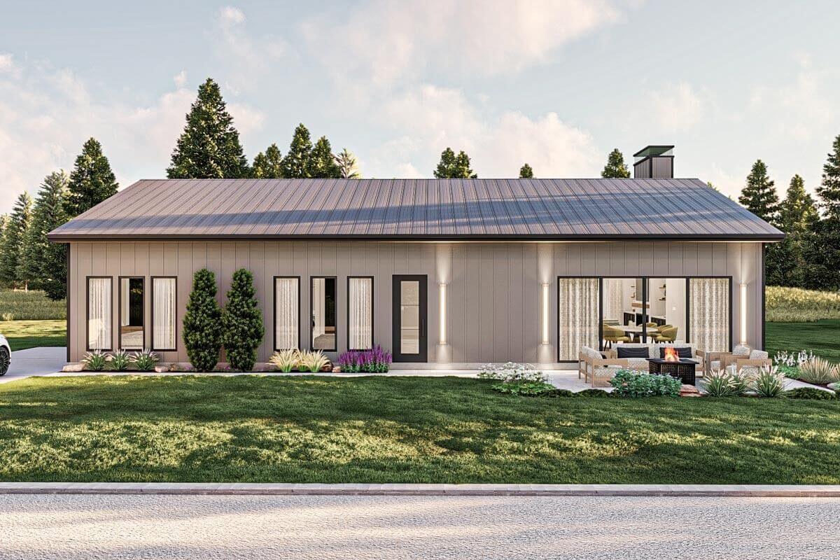

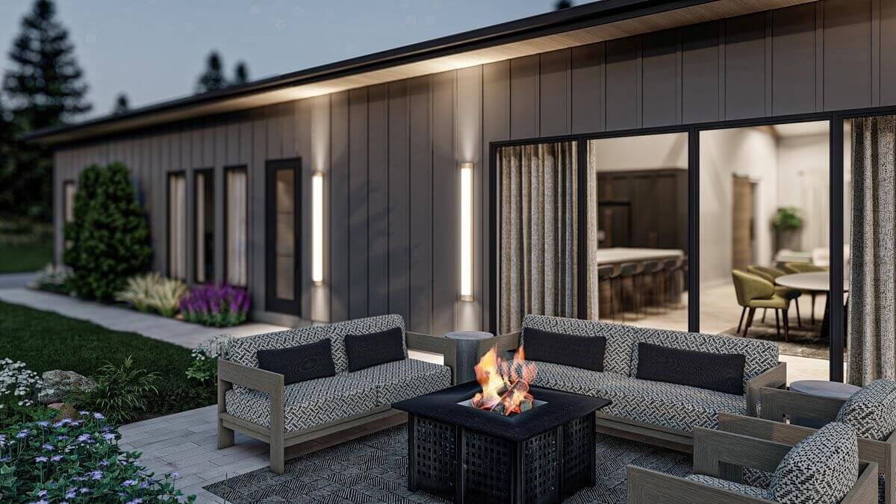


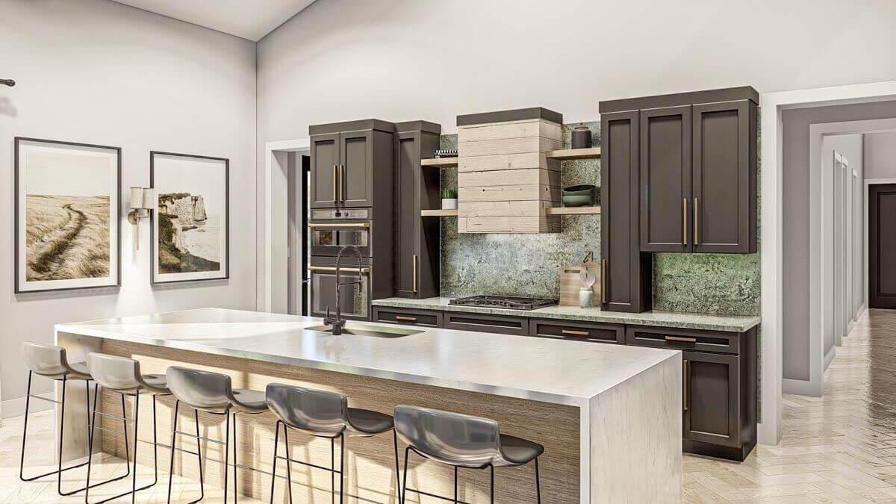

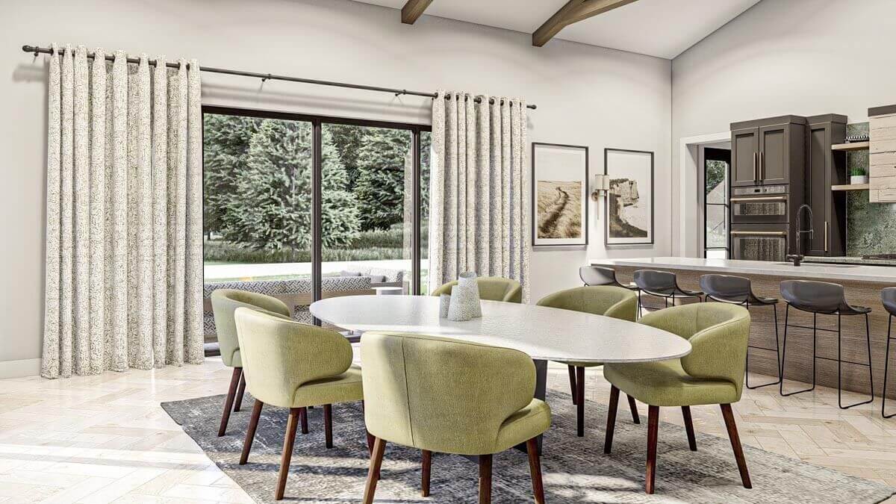

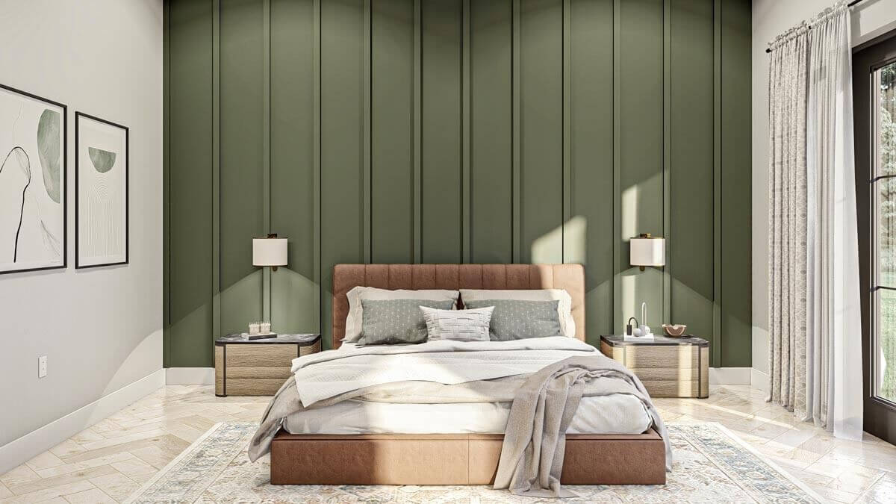
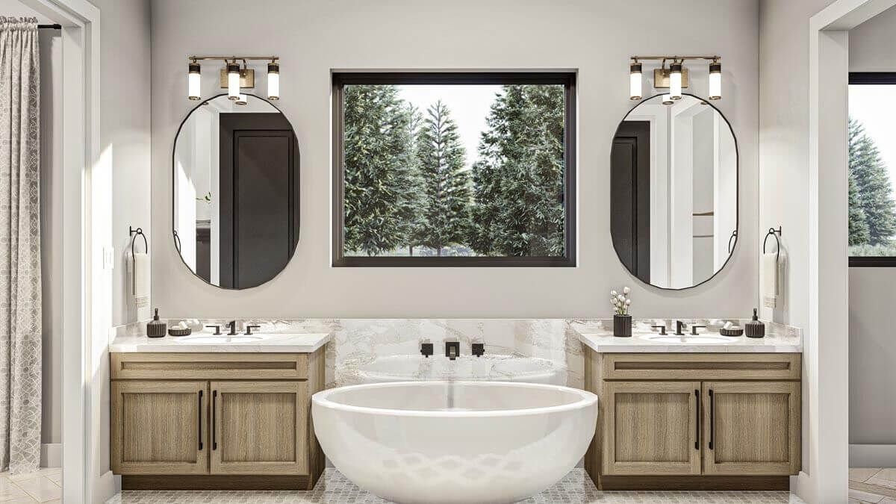
Enter a world where elegance is not just an aspiration but a reality, where every design and feature is meticulously crafted to portray an essence of sophistication and grace.
Welcome to the elegant 1-story barndominium house plan, where architectural finesse meets practical living, creating a homestead that is as functional as it is beautiful.
This masterpiece, devoid of the common garage space, radiates a contemporary aura, laced with an air of simplicity. It exudes an elegant charm through a meticulous combination of 3 serene bedrooms, 2 pristine bathrooms, and an office that is the epitome of productivity and comfort.
Upon stepping inside, one is embraced by a blend of spaces so harmoniously interwoven that they create a dance of areas, each distinct yet connected.
The kitchen, a narrative of modern aesthetics and functionality, stands adorned with state-of-the-art appliances. The ample counter space and walk-in pantry are not just functional elements but artistic expressions of space utilization and aesthetic placement.
Adjacent to this culinary sanctuary, the dining area blossoms, ensconced in the tender embrace of natural light, courtesy of the large, alluring windows. Every meal here is not just a dining experience but a soiree of light, space, and scenic beauty, making every moment a picturesque event.
The great room, adorned with a majestic cathedral ceiling, is a testament to architectural grandeur. The French doors are not just entry points but gateways to natural illumination, casting ethereal light patterns that bring the room to life.
Central to this space, the built-in fireplace, surrounded by tastefully designed cabinets, stands as a monument of warmth and elegance.
As the journey continues, the master suite emerges, a private sanctuary of rest and relaxation. The ensuite bathroom and the walk-in closet, connected to the laundry room, depict a tale of convenience meeting luxury.
Beyond this space, two additional bedrooms stand, each featuring walk-in closets, a narrative of space and storage so beautifully intertwined.
In conclusion, this 1-story barndominium is not just a house but a narrative of elegant living.
Each feature, each space, is a chapter of a story where aesthetics and functionality dance in a harmonious ballet, giving birth to a home where every moment is a melody, every space a sonnet, and every feature a finely crafted verse of an epic poem of elegant living.
=> Looking for a custom Barndominium floor plan? Click here to fill out our form, a member of our team will be in touch.



