Specifications
- Area: 758 sq. ft.
- Bedrooms: 0
- Bathrooms: 0.5
- Stories: 1
- Garages: 1
Welcome to the gallery of photos for the Modern Barndominium-Style with Golf Simulator and Lounge – 758 Sq Ft. The floor plan is shown below:


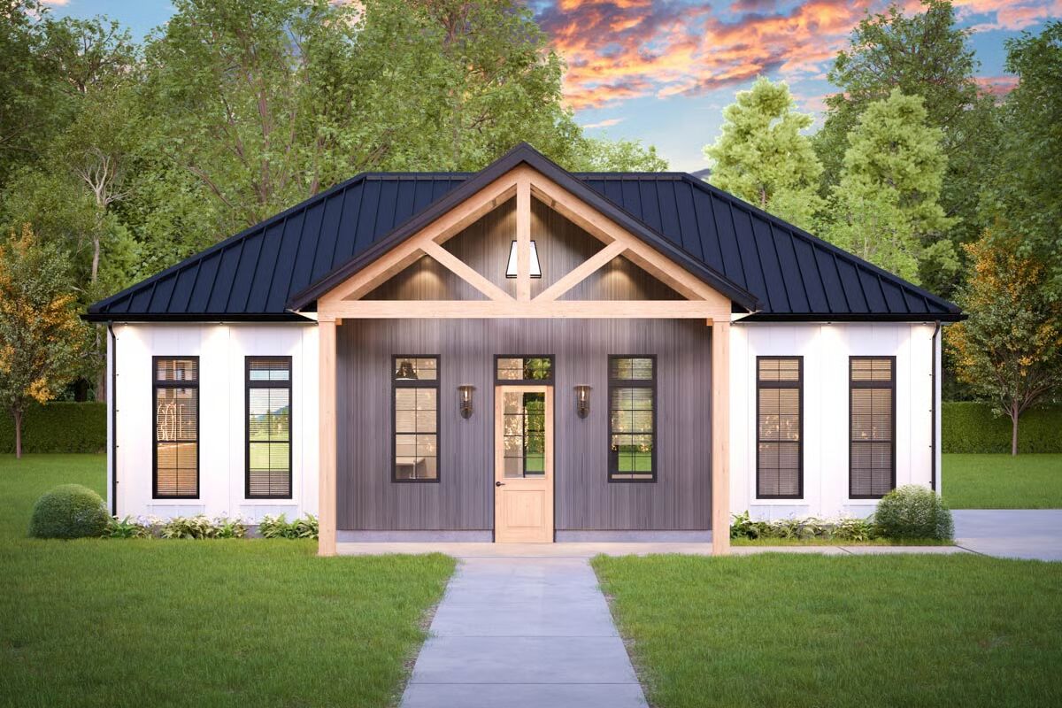
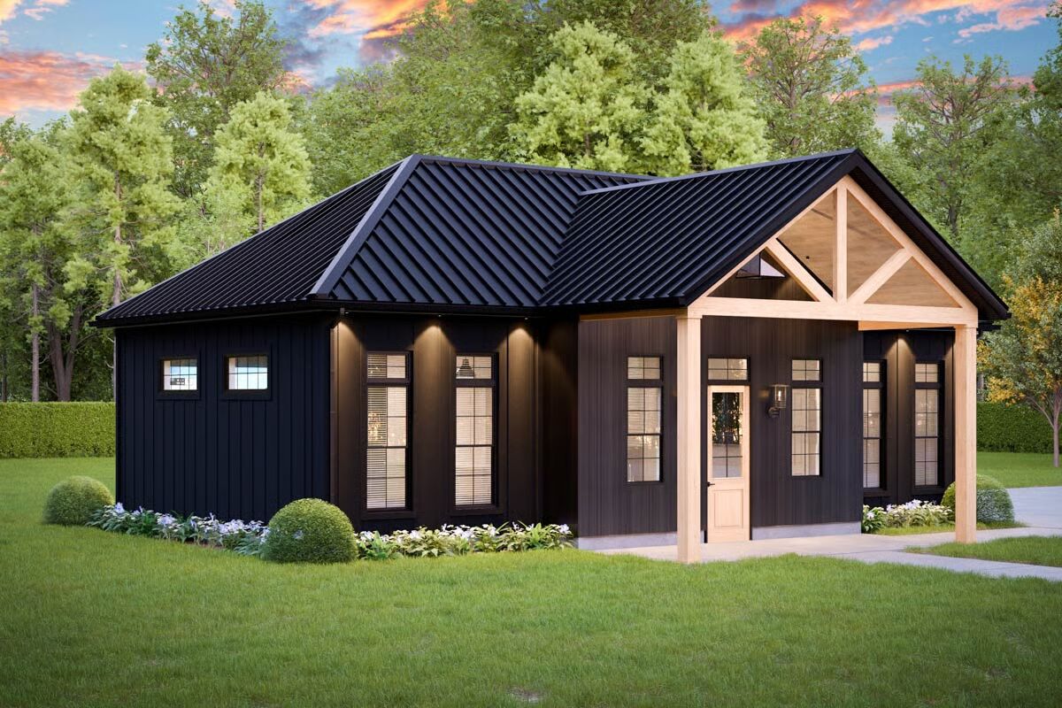
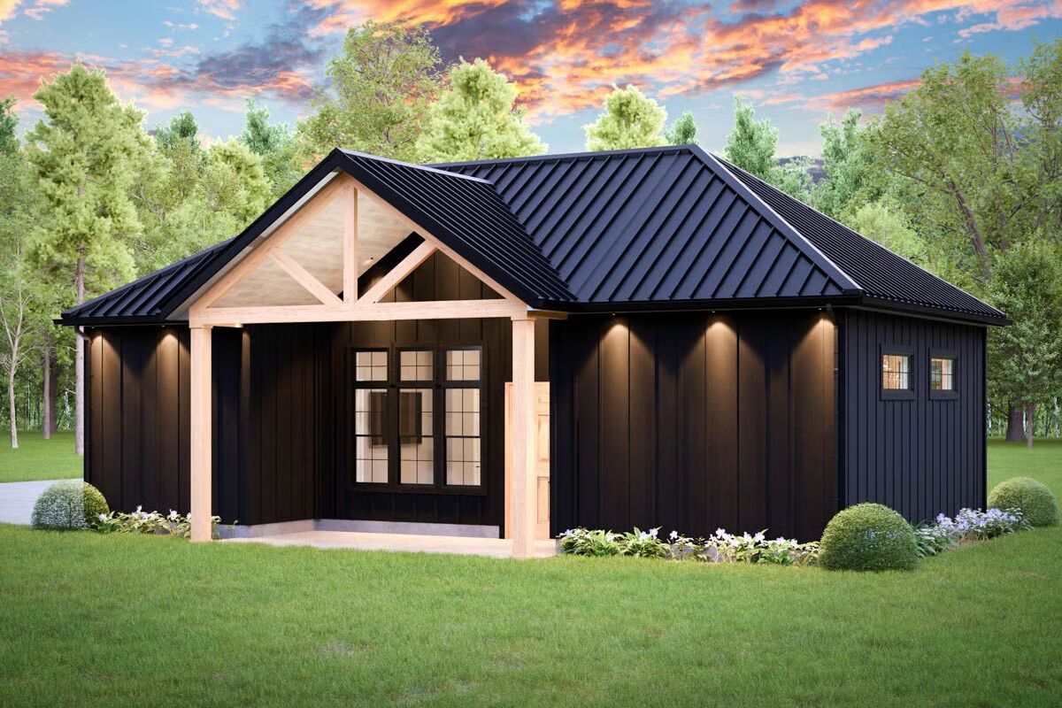

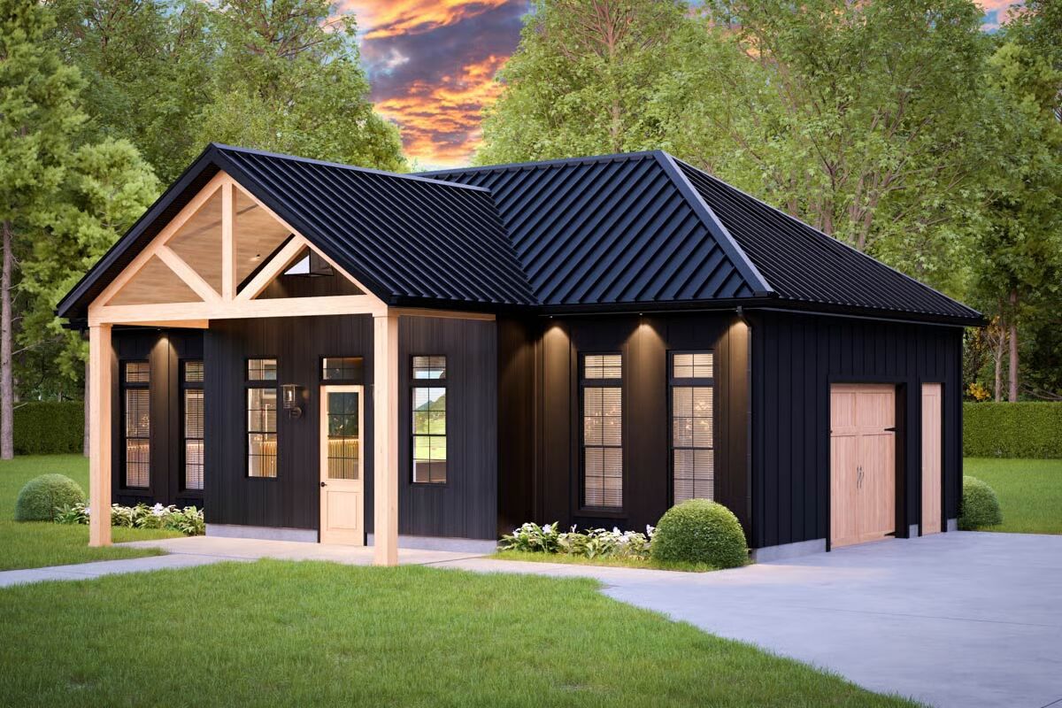


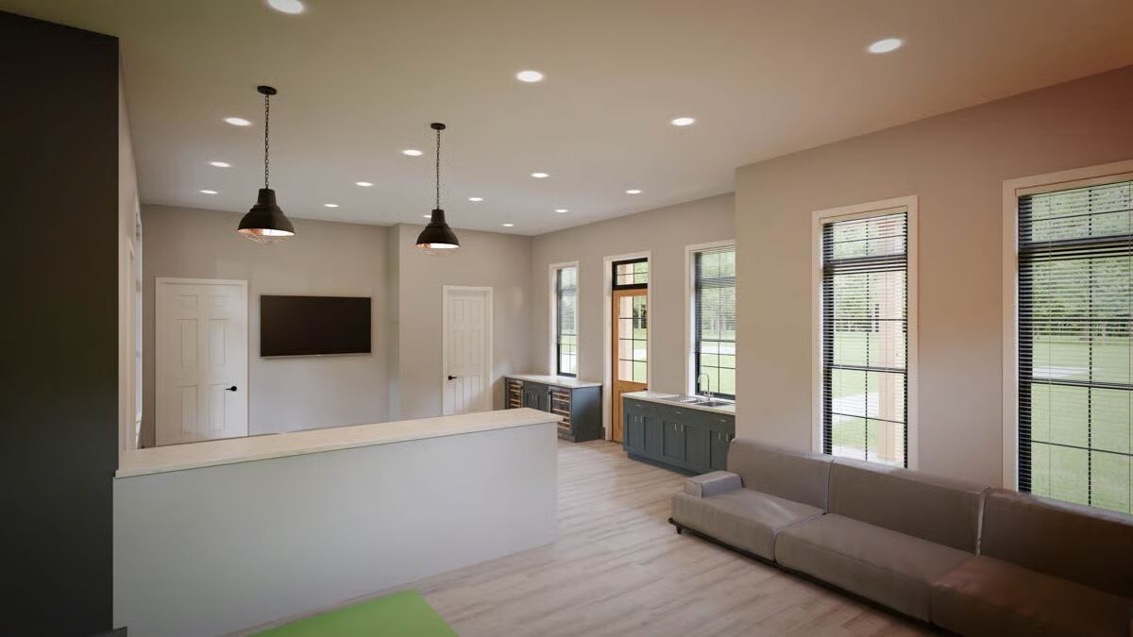

This barndominium-style plan offers 758 sq. ft. of heated living space, thoughtfully designed for leisure and recreation.
The layout includes a dedicated golf simulator area, a comfortable lounge with a convenient kitchenette, and additional storage space—perfect for entertaining or unwinding in style.
=> Looking for a custom Barndominium floor plan? Click here to fill out our form, a member of our team will be in touch.

