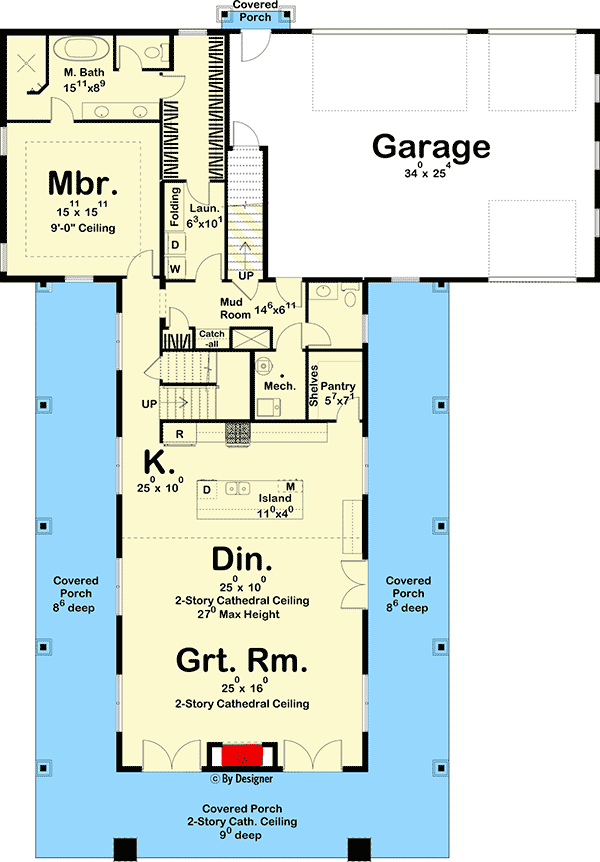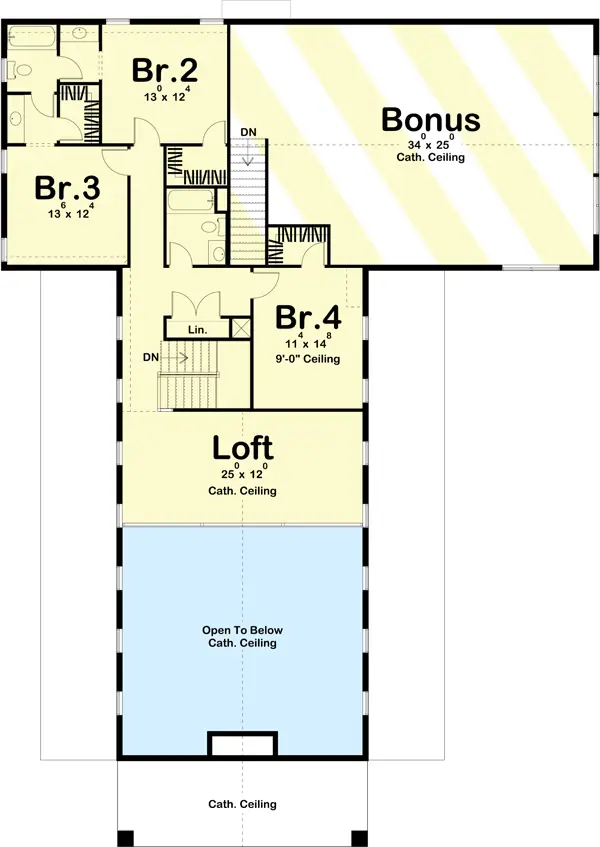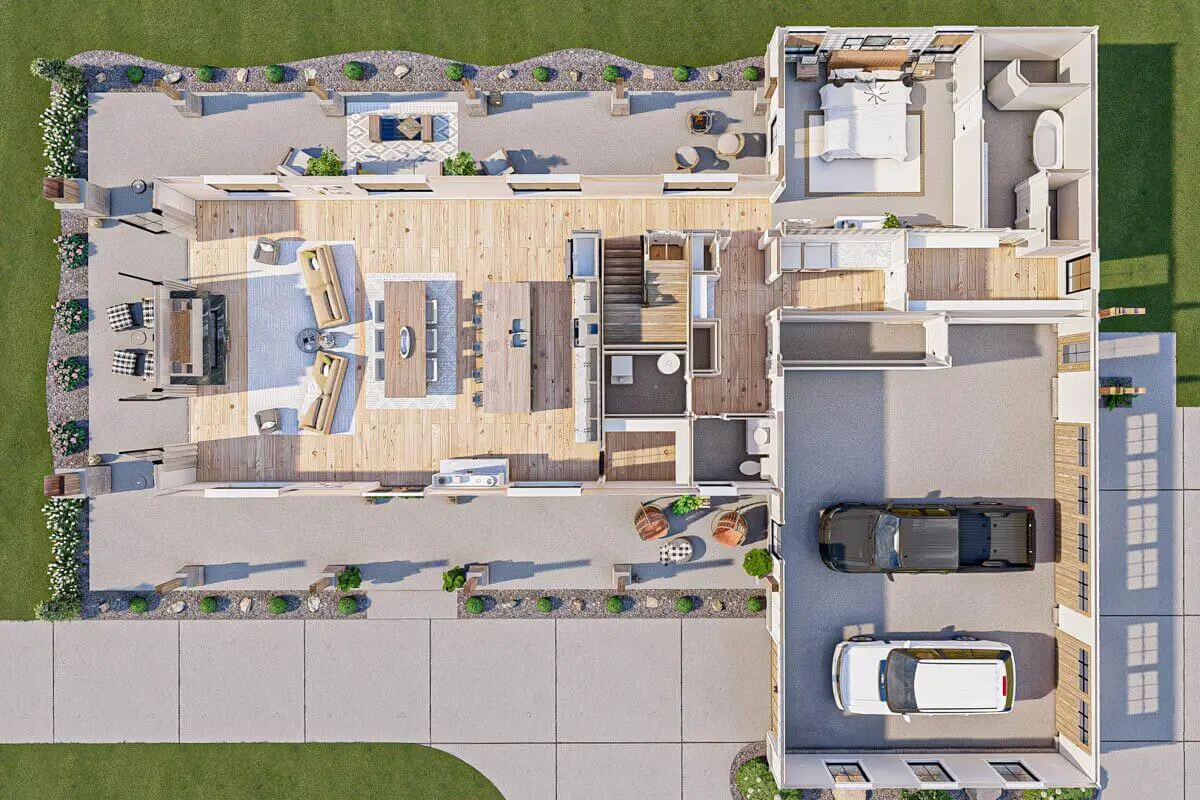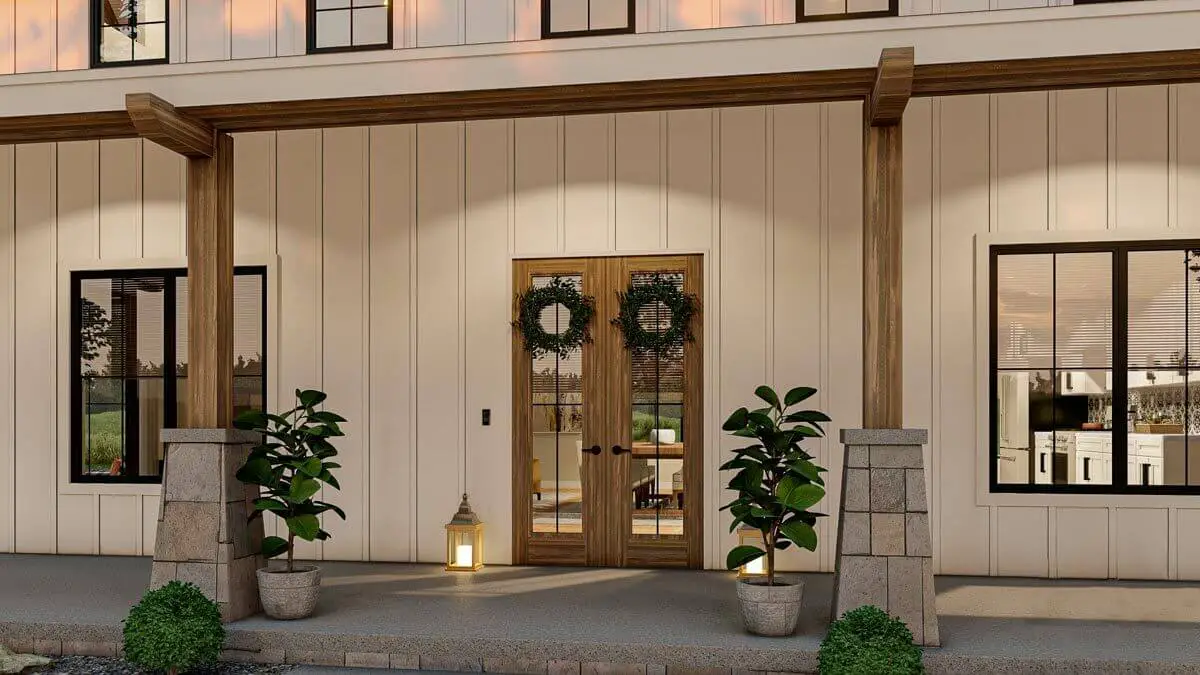Specifications
- Area: 3,205 sq. ft.
- Bedrooms: 4
- Bathrooms: 3.5
- Stories: 2
- Garages: 3
Here is the house plan for a double-story Modern Farmhouse Barndominium with a Large Bonus Room over the Garage. The floor plans are shown below:
 Main Floor Plan
Main Floor Plan
 Second Floor Plan
Second Floor Plan
 3D Floor Plan
3D Floor Plan
 This perspective showcases the covered porches and the elegant stone accents.
This perspective showcases the covered porches and the elegant stone accents.
 The front of the house is with elegant tapered columns, tastefully placed potted plants, and a charming French front door.
The front of the house is with elegant tapered columns, tastefully placed potted plants, and a charming French front door.
 The great room is filled with a vibrant and airy ambiance as the clerestory windows and French doors allow the warm sunlight to flood in.
The great room is filled with a vibrant and airy ambiance as the clerestory windows and French doors allow the warm sunlight to flood in.
 The dining area is with elegant white upholstered chairs surrounding a spacious wide plank dining table.
The dining area is with elegant white upholstered chairs surrounding a spacious wide plank dining table.
 The kitchen features various appliances, a spacious breakfast island, and cabinets in a pristine white hue.
The kitchen features various appliances, a spacious breakfast island, and cabinets in a pristine white hue.
 The main bedroom features a sleek console table with a contemporary design and a spacious full-length mirror.
The main bedroom features a sleek console table with a contemporary design and a spacious full-length mirror.
Nestled in the serene embrace of its surroundings, this exquisite Barndominium manifests the quintessence of Modern Farmhouse aesthetics.
It graces the landscape with an artful juxtaposition of board and batten siding, rustic wood beams, contemporary metal roofing, and charming wood garage doors that evoke an aura of timeless elegance.
An inviting spacious wrap-around covered front porch unfurls itself as a prologue to the magnificence within, echoing an embrace of warm welcome. It is here that first glimpses of sunrise and tranquil dusks can be savored, offering an outdoor sanctuary of restful indulgence.
Crossing the threshold through the front door, one is immediately enveloped in a realm of spatial grandeur. A vast open layout unfolds, where every corner is touched by meticulous craftsmanship.
The great room, crowned by a soaring 2-story cathedral ceiling, is an epitome of architectural artistry. A fireplace, regally flanked by elegant French doors, stands sentinel – an intersection where warmth and beauty converge, with doors opening to the enveloping grace of the covered porch.
In the culinary haven that is the kitchen, functionality weds aesthetic charm. A sizable island, complete with a snack bar, emerges as the centerpiece. Adjacent, a large walk-in pantry unveils a world of storage, where every culinary tool finds its sanctuary, echoing a symphony of organization and accessibility.
Sequestered for privacy, the master suite is a jewel nestled on the main floor, a serene retreat at the rear of the domicile. The bedroom, under the elegant dance of a decorative trayed ceiling, becomes a sanctuary of rest.
The adjoining master bathroom, adorned with a soaking tub and his-and-her vanities, is a haven of rejuvenation. A spacious walk-in closet offers not just storage but an organized retreat, with direct access to the laundry room weaving a narrative of convenience and functionality.
Ascending to the second level, a trove of intimate spaces reveals itself. Three additional bedrooms beckon, each echoing the home’s narrative of spacious elegance.
Bedrooms 2 and 3, sharing a meticulously designed Jack and Jill bathroom, offer havens of privacy and comfort. Bedroom 4, in harmonious communion with a centrally located hall bathroom, shares its grace with the upstairs loft.
The loft area, generously proportioned, overlooks the main living expanse, augmenting the home’s aura of spacious elegance. It stands as a testament to a design where space and grace flow in unison, each room a verse in the poetic narrative of architectural artistry.
Back on the main level, a vehicular sanctuary is found in the rear-load 3-car garage, featuring a drive-through bay that epitomizes convenience.
Entry to the home is marked by a practical mudroom, equipped with a catch-all area and a coat closet. It stands as the transitional space where the outer world meets the inner sanctuary, echoing the home’s unison of functionality, spaciousness, and aesthetic grace.
Every detail of this Barndominium is a meticulously crafted testament to a life where every day is an experience of luxury, every space a celebration of architectural elegance, and every room a sanctuary where comfort, functionality, and beauty reside in harmonious unity.
Welcome to a residence where the art of living is realized in the graceful dance of architectural mastery.
=> Looking for a custom Barndominium floor plan? Click here to fill out our form, a member of our team will be in touch.



