Specifications
- Area: 2,178 sq. ft.
- Bedrooms: 3-4
- Bathrooms: 2.5-3.5
- Stories: 2
- Garages: 3
Welcome to the gallery of photos for the Country Barndominium with 2-Story Great Room – 2178 Sq Ft. The floor plans are shown below:

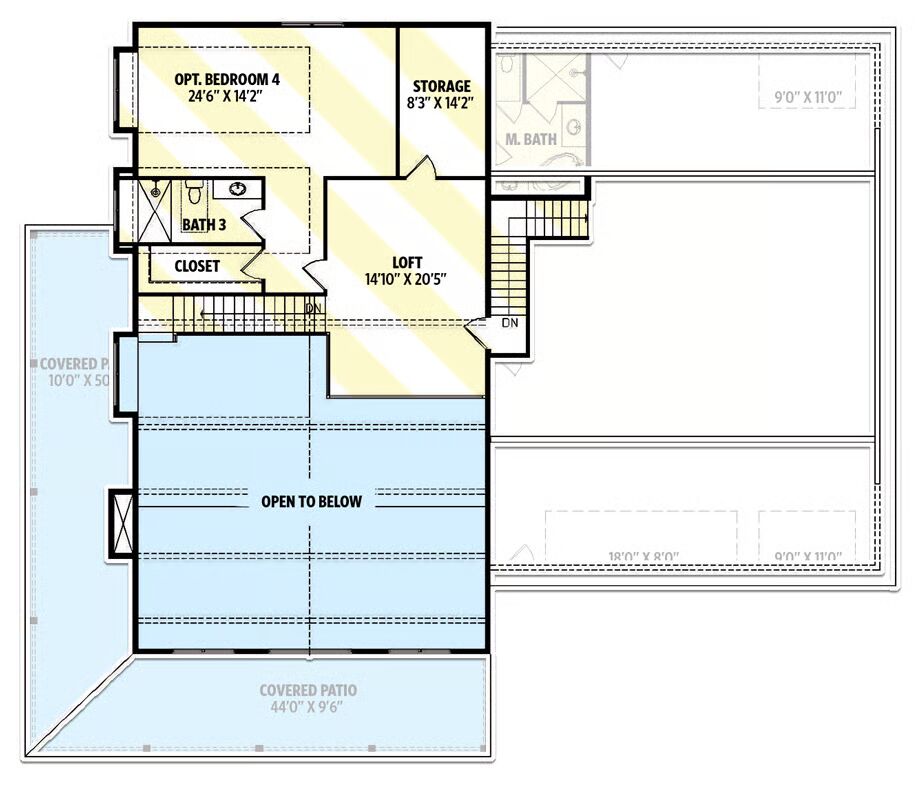
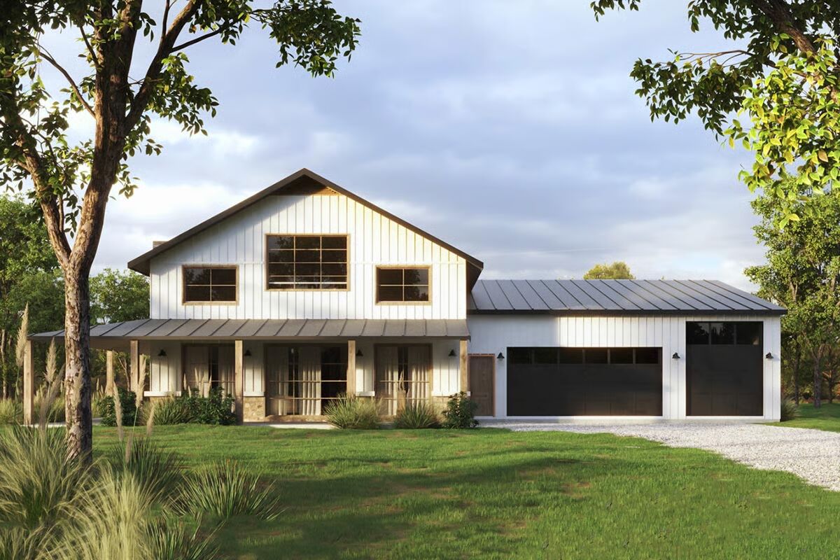
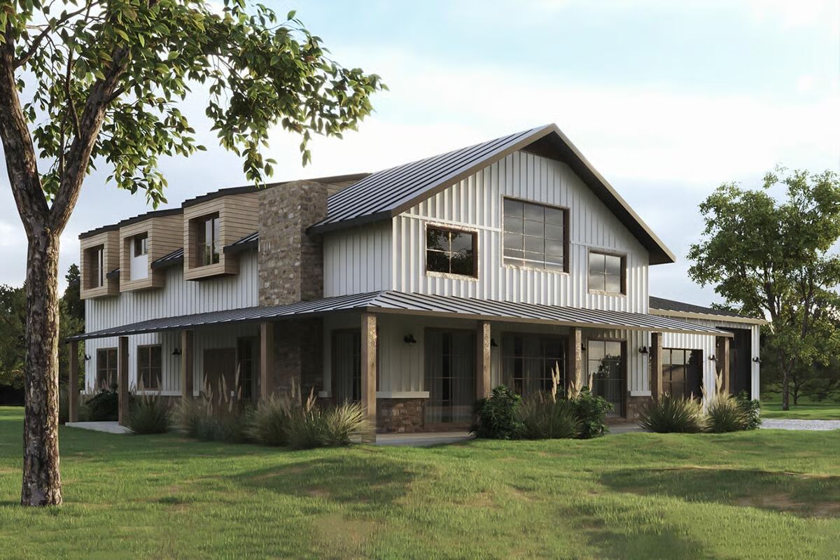
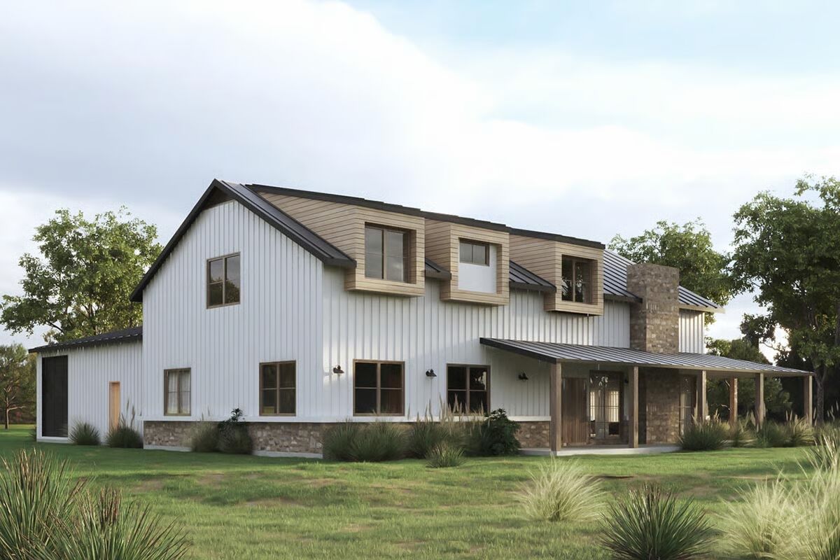
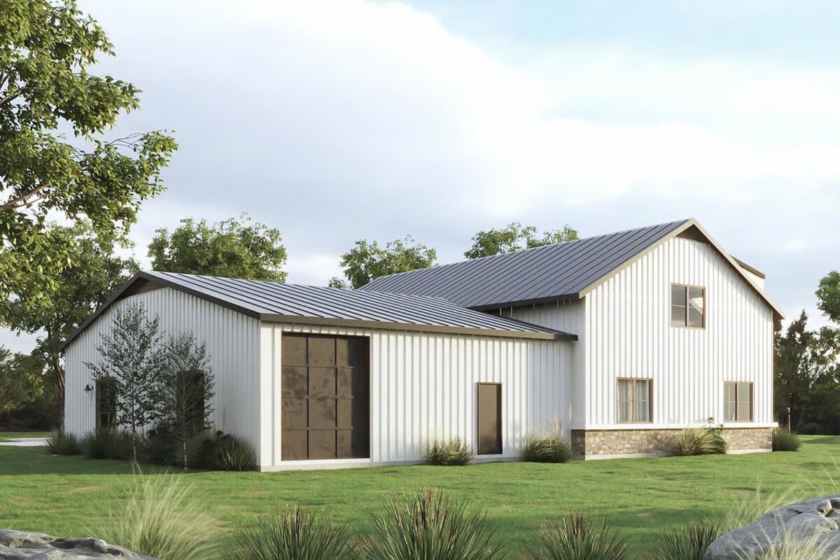
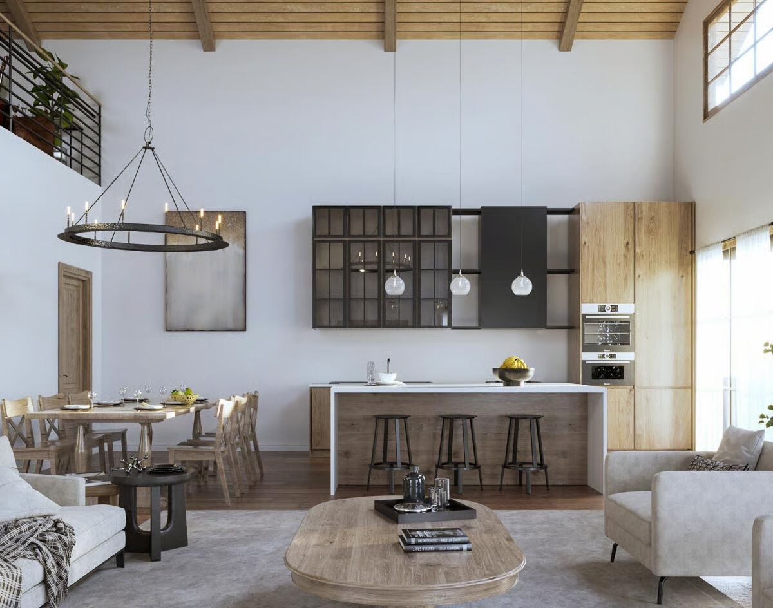

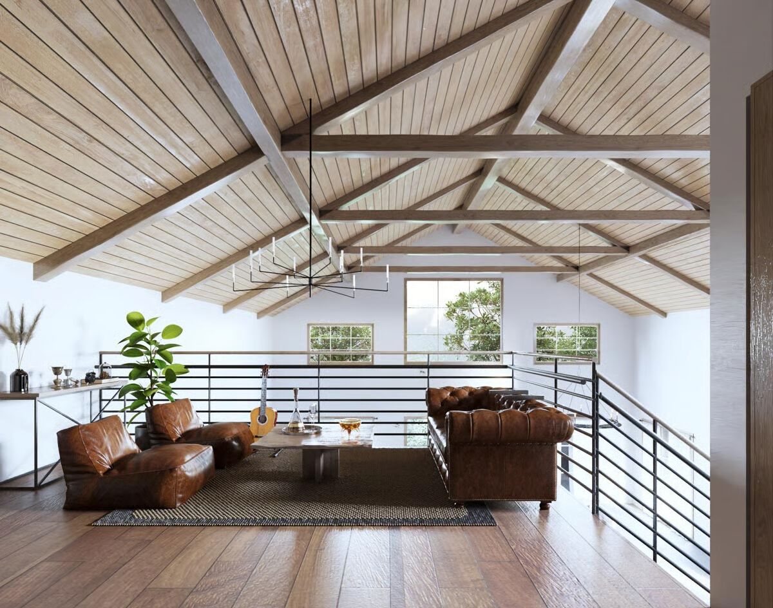
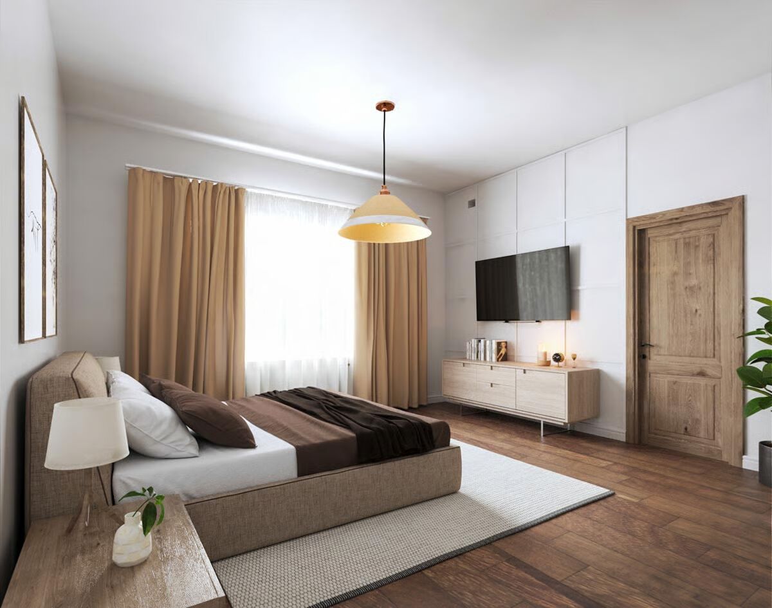
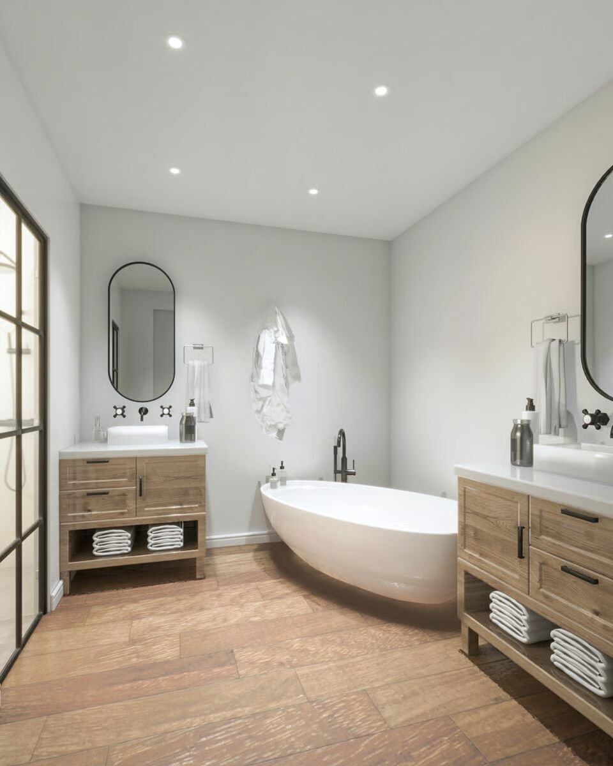
Experience country living at its finest with this spacious Barndominium home plan, showcasing a full wraparound porch, a dramatic 2-story vaulted great room, and an oversized 36’6″ x 49’1″ garage workshop.
The heart of the home features an open-concept layout perfect for gatherings, where the great room, dining, and kitchen seamlessly flow together.
A cozy fireplace enhances the ambiance, while a large kitchen island with seating makes casual dining and entertaining effortless. Two sets of French doors extend the living space to the expansive covered patio that surrounds the great room.
The main level hosts three bedrooms, including a private master suite complete with a freestanding soaking tub, walk-in closet with pocket doors, and a spa-like ensuite bath.
Upstairs, a loft overlooks the living area below and offers access to the garage, abundant storage, and an optional fourth bedroom suite—ideal for guests or multi-generational living.
=> Looking for a custom Barndominium floor plan? Click here to fill out our form, a member of our team will be in touch.

