Specifications
- Area: 1,260 sq. ft.
- Bedrooms: 2
- Bathrooms: 2
- Stories: 1
- Garages: 2
Welcome to the gallery of photos for the Barndominium-Style Farmhouse with Wrap Around Porch and Great Room – 1260 Sq Ft. The floor plans are shown below:

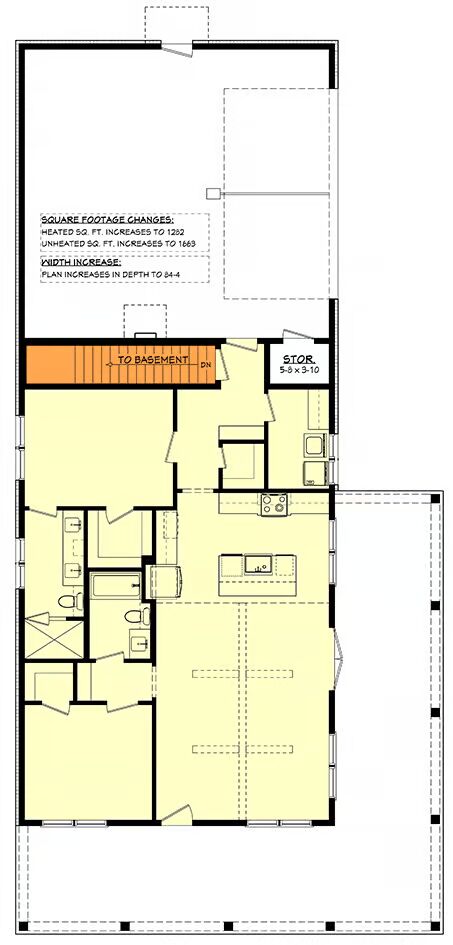
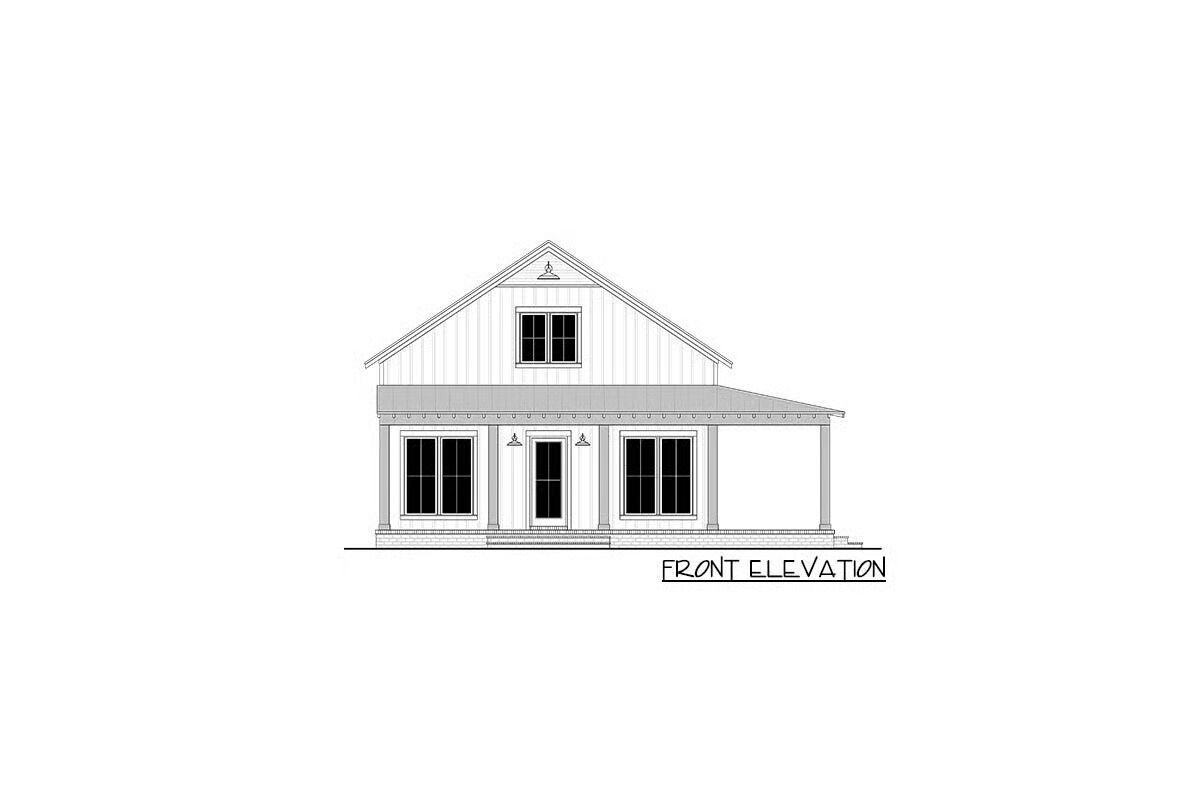

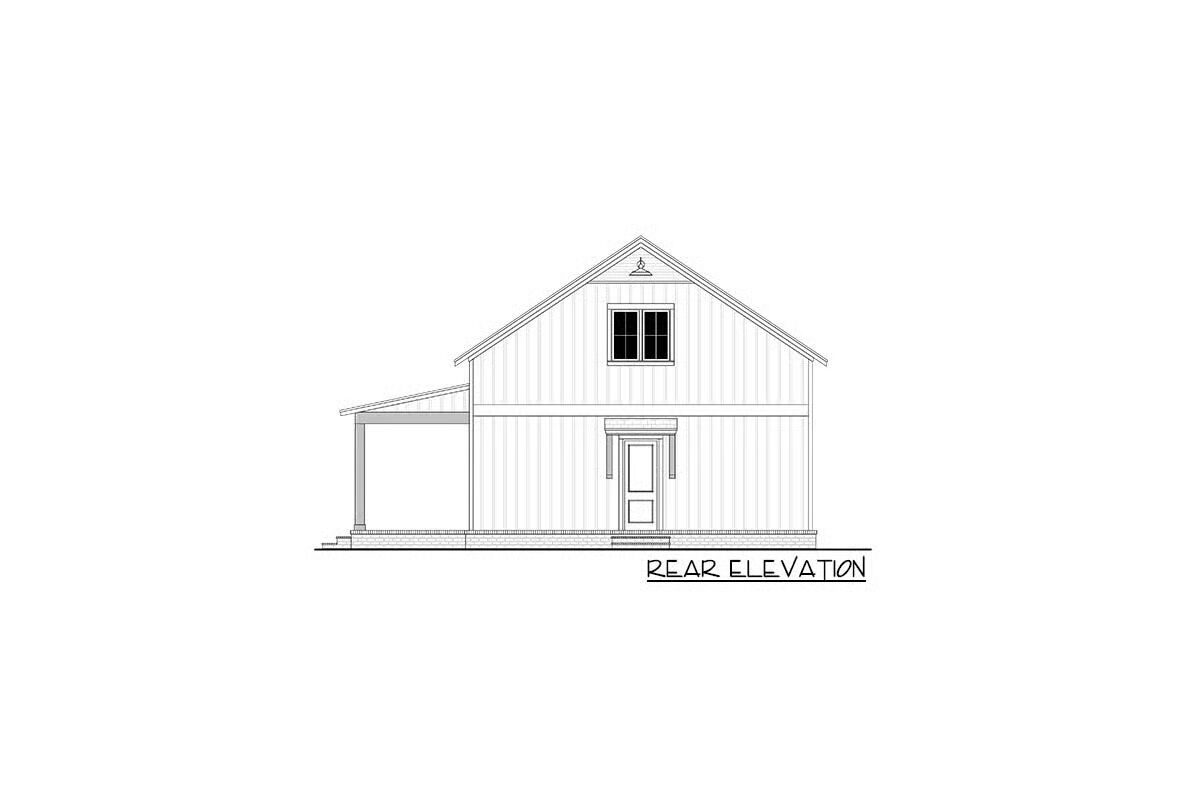
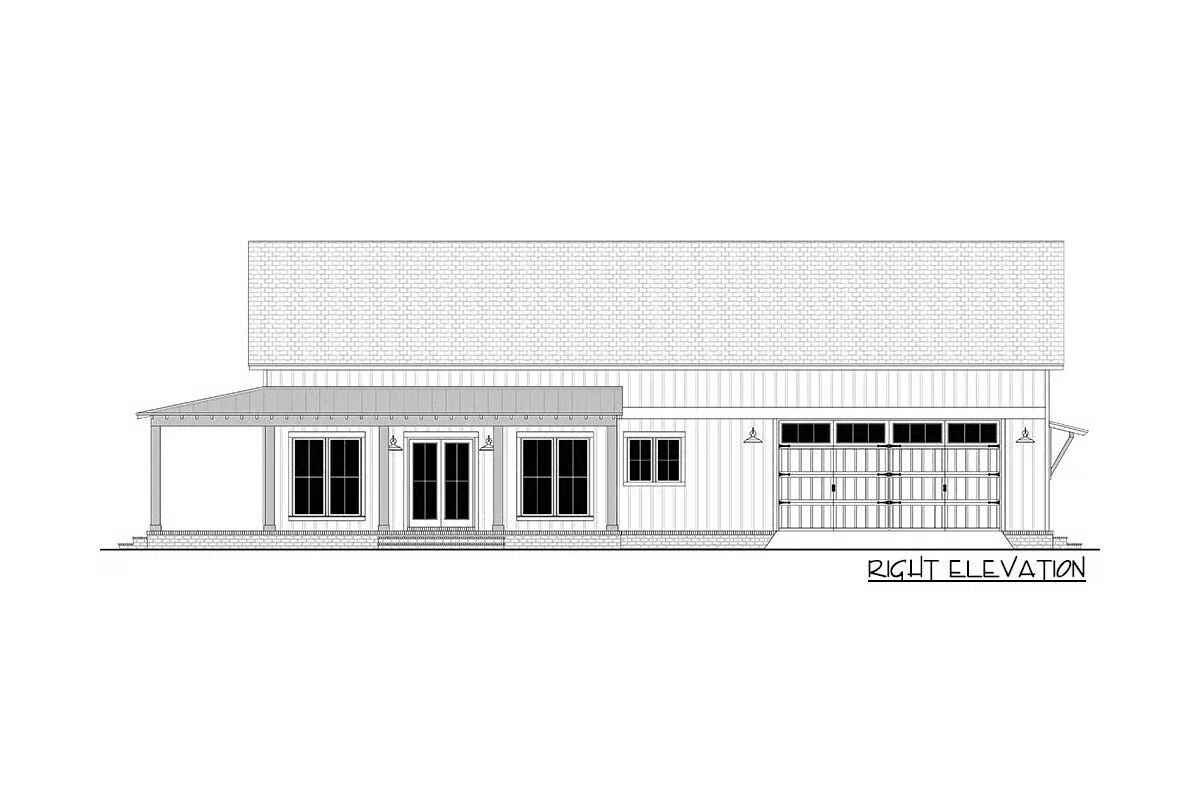

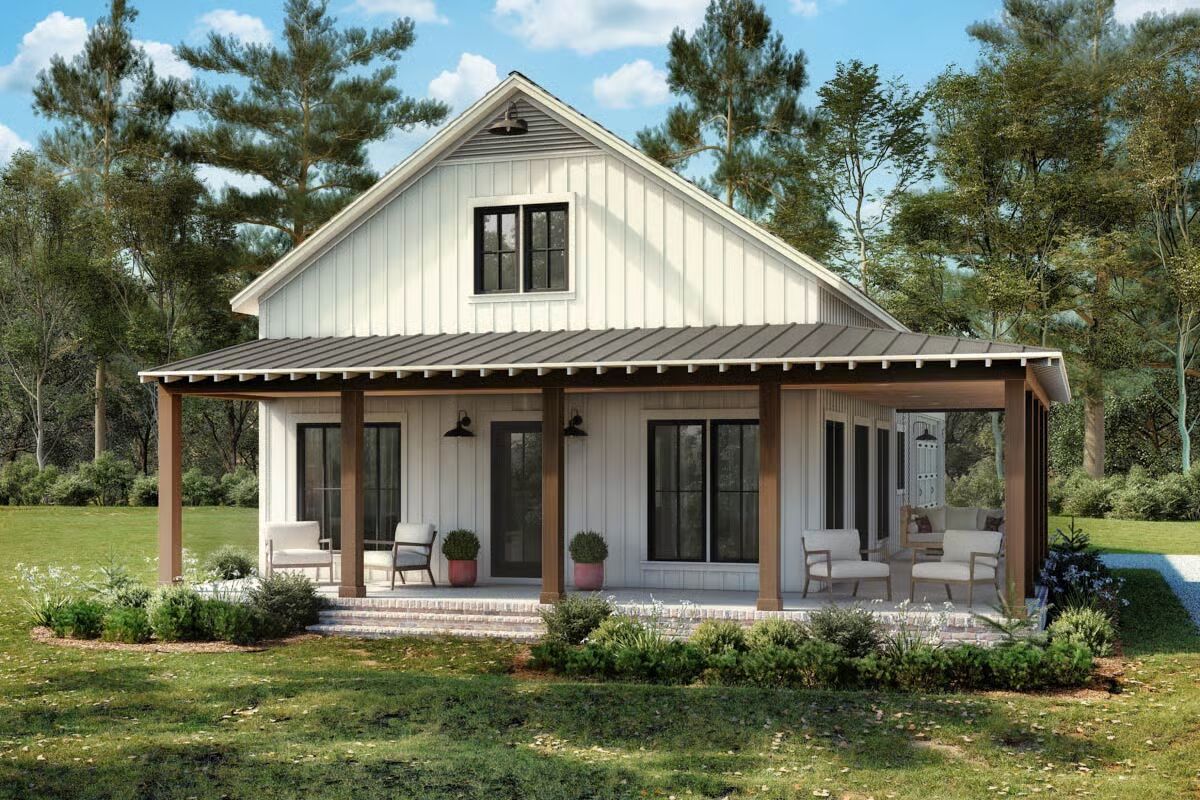
Experience modern country living with this beautiful Barndominium-style home, offering 2 bedrooms, 2 baths, and 1,260 square feet of thoughtfully designed living space.
A 10-foot-deep wraparound porch — spanning 400 sq. ft. in front and 315 sq. ft. along the side — provides the perfect setting to relax and enjoy the outdoors.
Inside, the home’s open-concept layout features a spacious living and dining area with vaulted ceilings and expansive windows that flood the space with natural light. The kitchen is a cook’s delight, complete with an eat-at island and walk-in pantry for convenient storage.
Both bedrooms are tucked along the left side for privacy, each offering a walk-in closet and private en-suite bath.
Designed with conventional wood framing and 2×6 exterior walls, this plan ensures durability and energy efficiency. An oversized garage with attic storage above the main living area adds even more functionality to this versatile and stylish home.
=> Looking for a custom Barndominium floor plan? Click here to fill out our form, a member of our team will be in touch.

