Specifications
- Area: 1,586 sq. ft.
- Bedrooms: 3-4
- Bathrooms: 2.5
- Stories: 2
- Garages: 2
Welcome to the gallery of photos for the Barndo-Style Modern Farmhouse with Oversized Workshop Garage – 1586 Sq Ft. The floor plans are shown below:
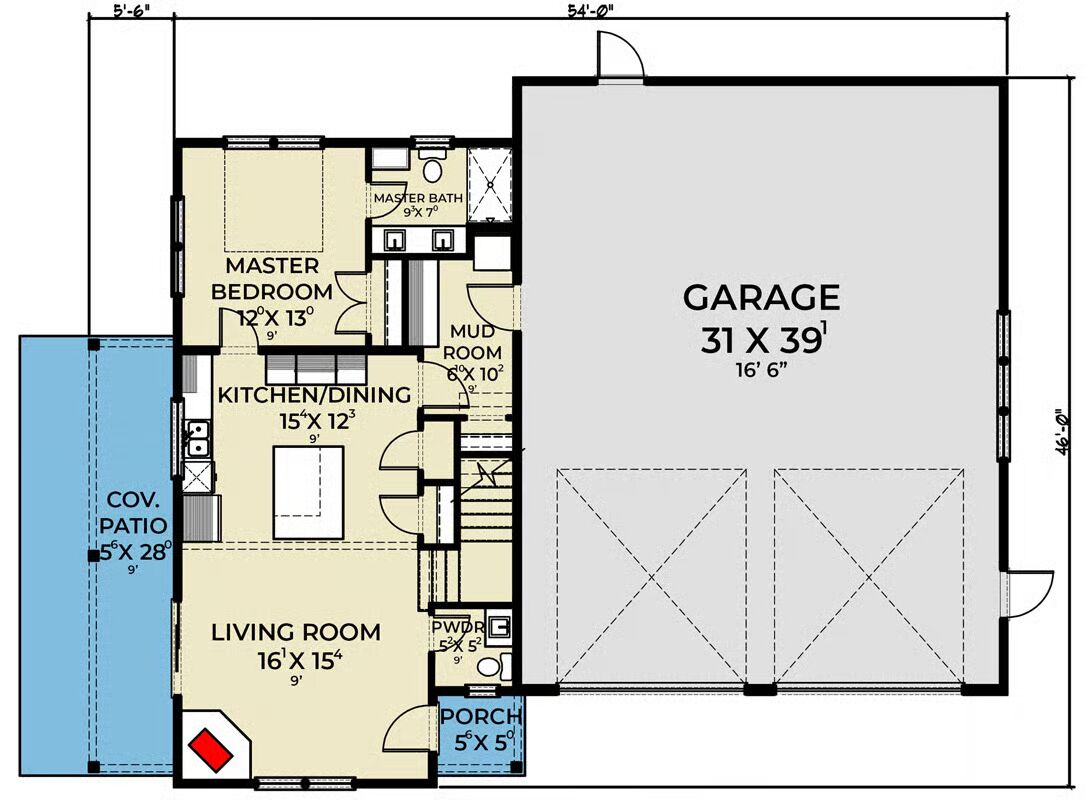
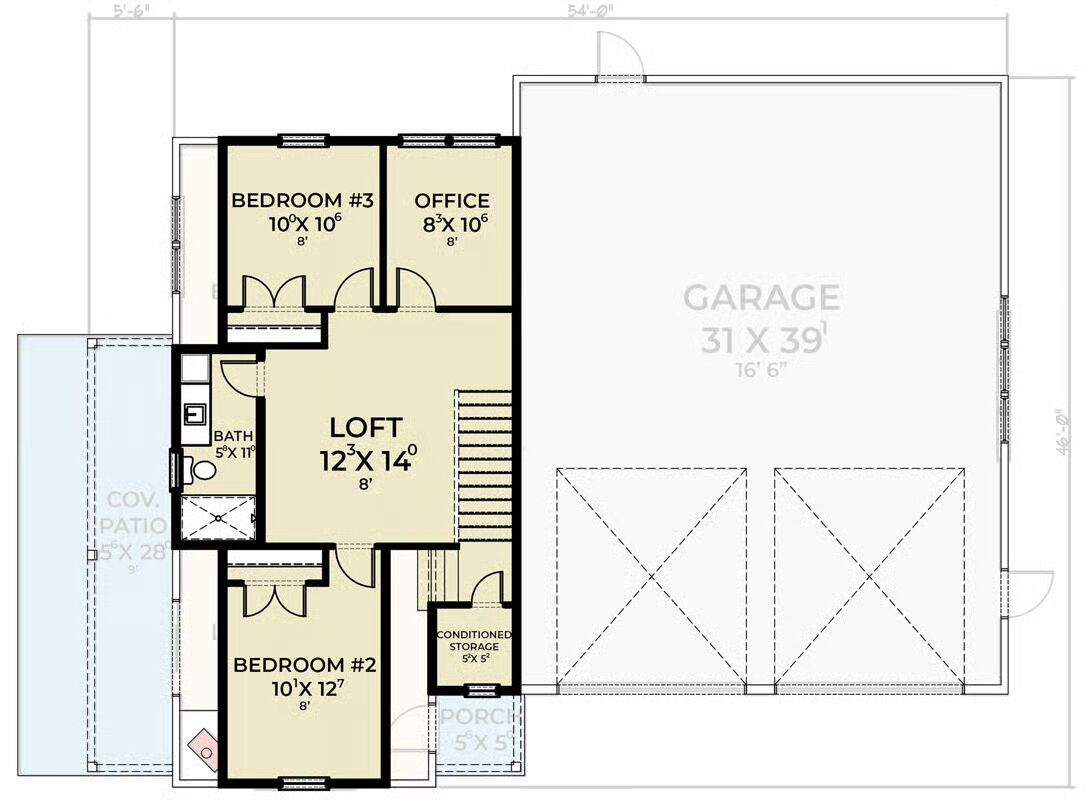
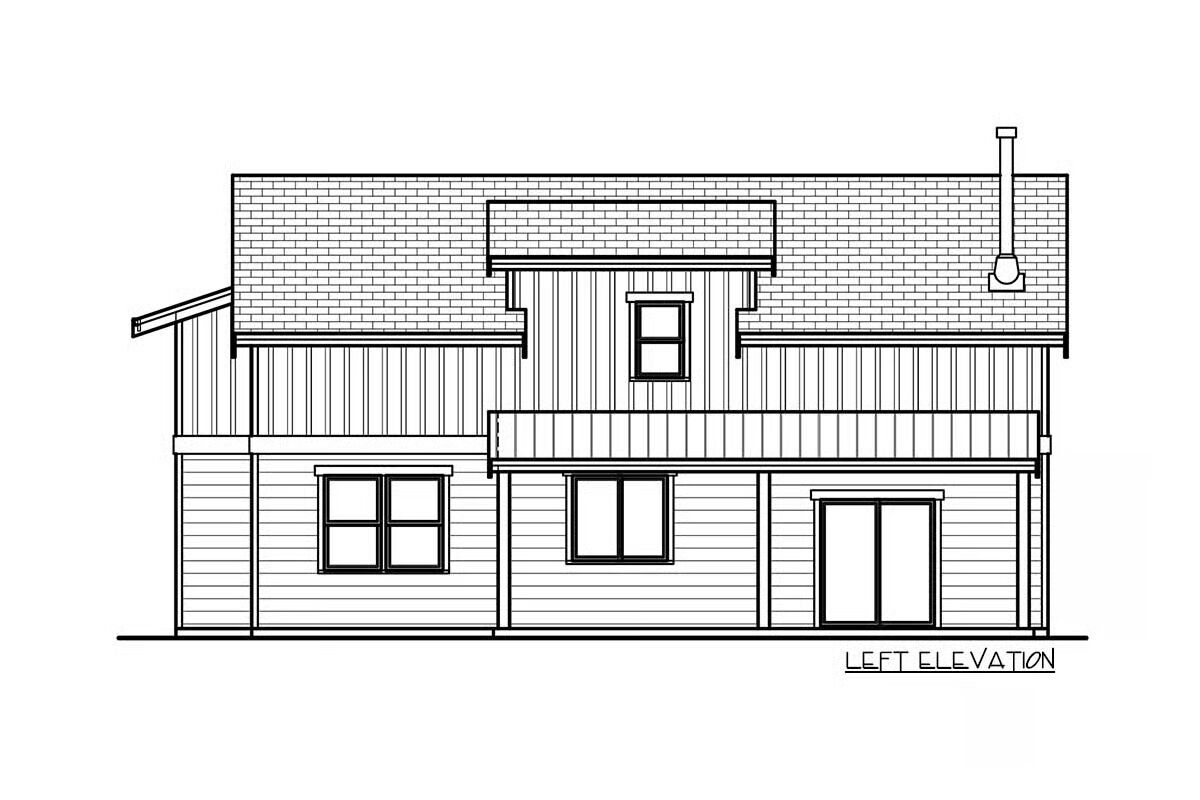
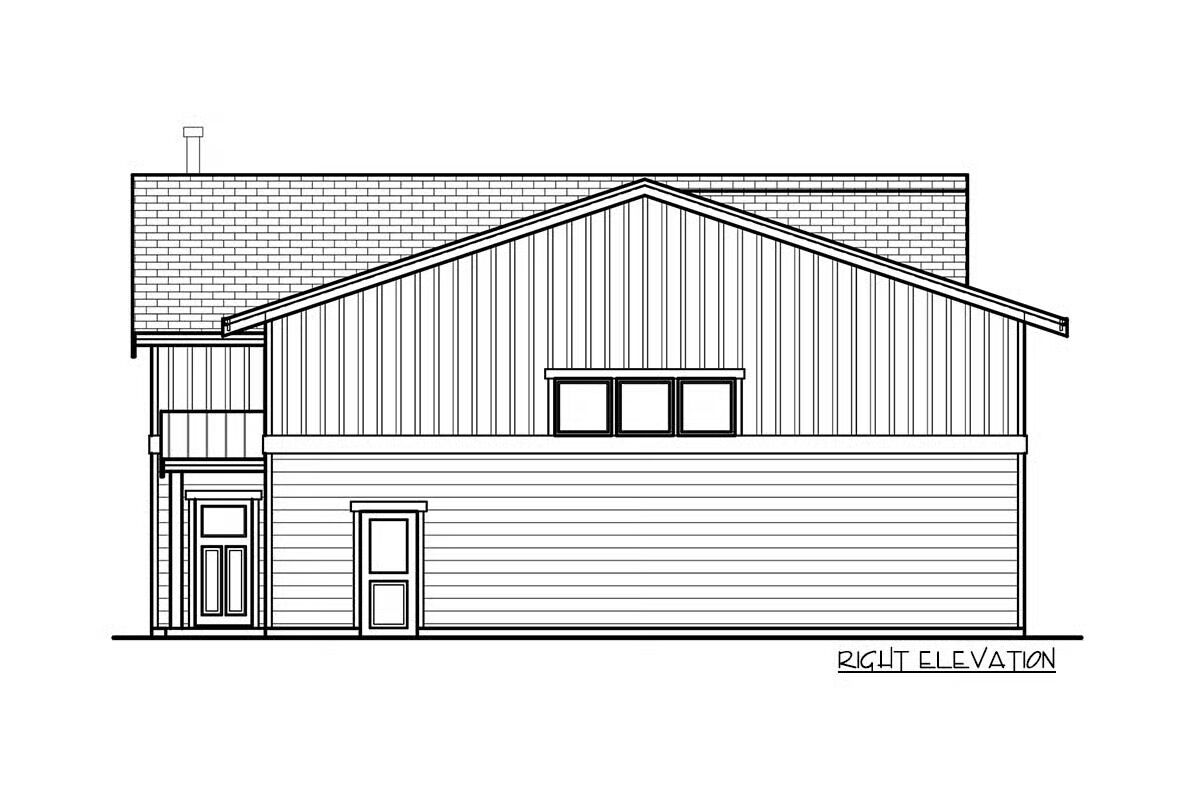
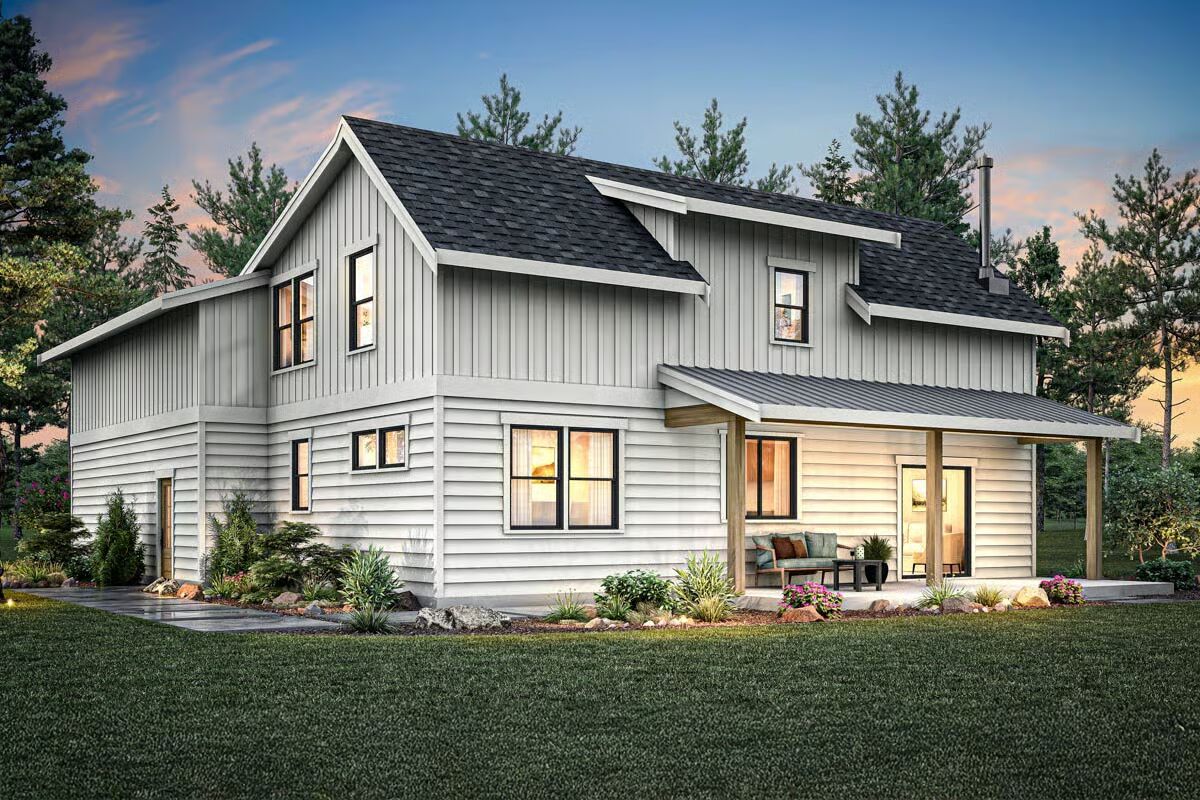
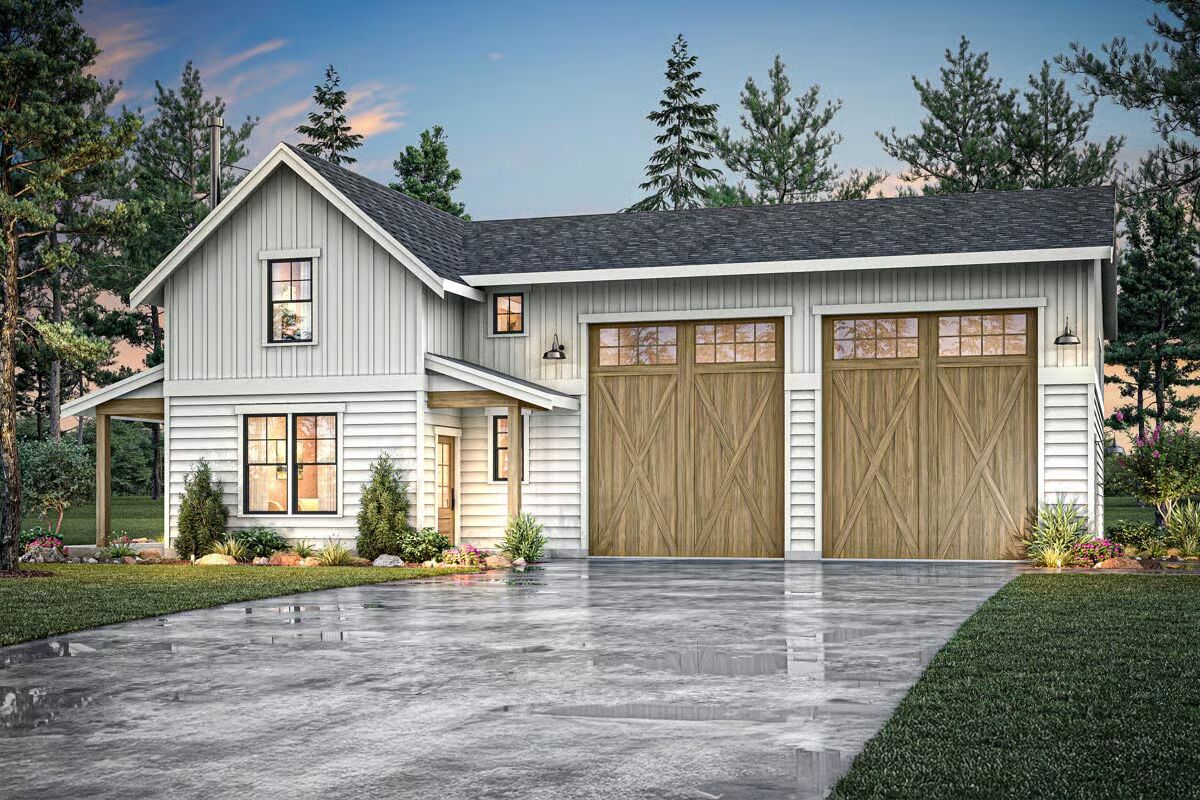
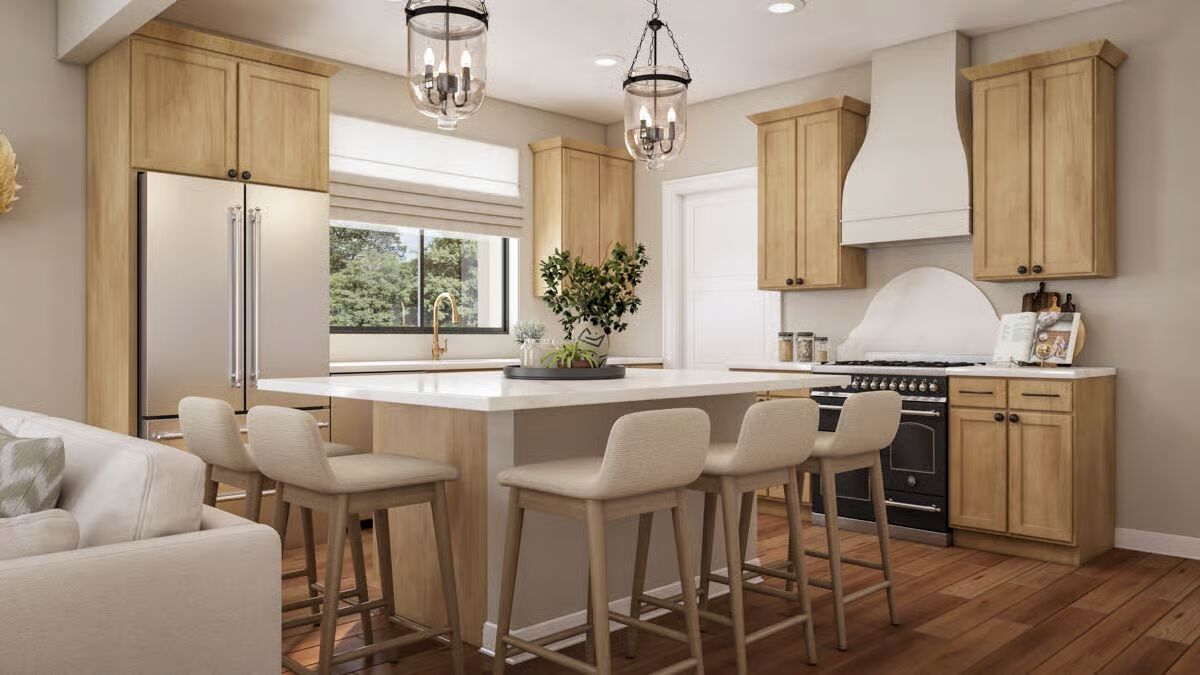

This rustic barndominium-style modern farmhouse offers 1,586 square feet of finished living space with 3 to 4 bedrooms, 2.5 bathrooms, and an oversized workshop/garage designed to accommodate 2 RVs or multiple vehicles, providing an additional 1,264 square feet of unfinished space.
A charming covered entry porch welcomes you into the open-concept living room, where a corner fireplace, large windows, and sliding glass doors fill the home with natural light and provide seamless access to the covered patio.
A conveniently located powder room sits just off the foyer and stairway, perfect for guests.
The mudroom entry from the garage includes storage closets and a drop zone, keeping the main living area tidy.
The kitchen is a chef’s delight with an oversized island and raised eating bar, dual pantries for storage, and a sink overlooking the covered patio.
The main-level primary suite features a spacious closet and a private ensuite with dual vanities and a walk-in shower.
Upstairs, a loft overlooks the great room and connects two secondary bedrooms, a full bath, and a versatile office that could serve as a fourth bedroom.
Outdoor living is enhanced with a partially covered patio that runs along the side of the home, offering the perfect setting for entertaining or unwinding after a long day.
=> Looking for a custom Barndominium floor plan? Click here to fill out our form, a member of our team will be in touch.

