Specifications
- Area: 4,590 sq. ft.
- Bedrooms: 6
- Bathrooms: 4
- Stories: 2
- Garages: 2
Welcome to the gallery of photos for the 4590 Sq Ft Barndominium Style House with Apartment Behind 1090 Sq Ft Garage. The floor plans are shown below:
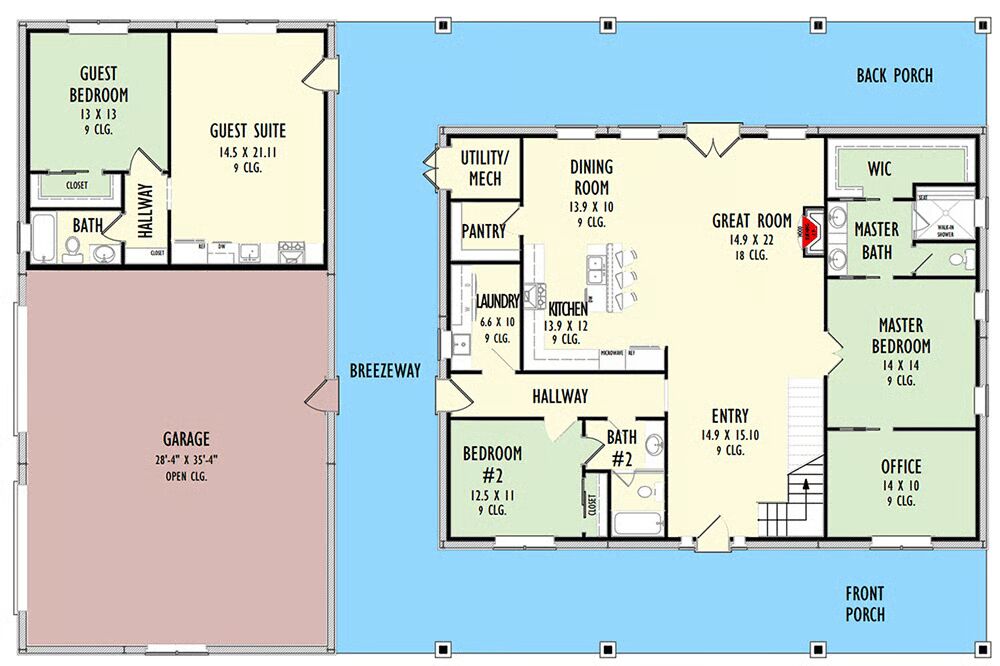
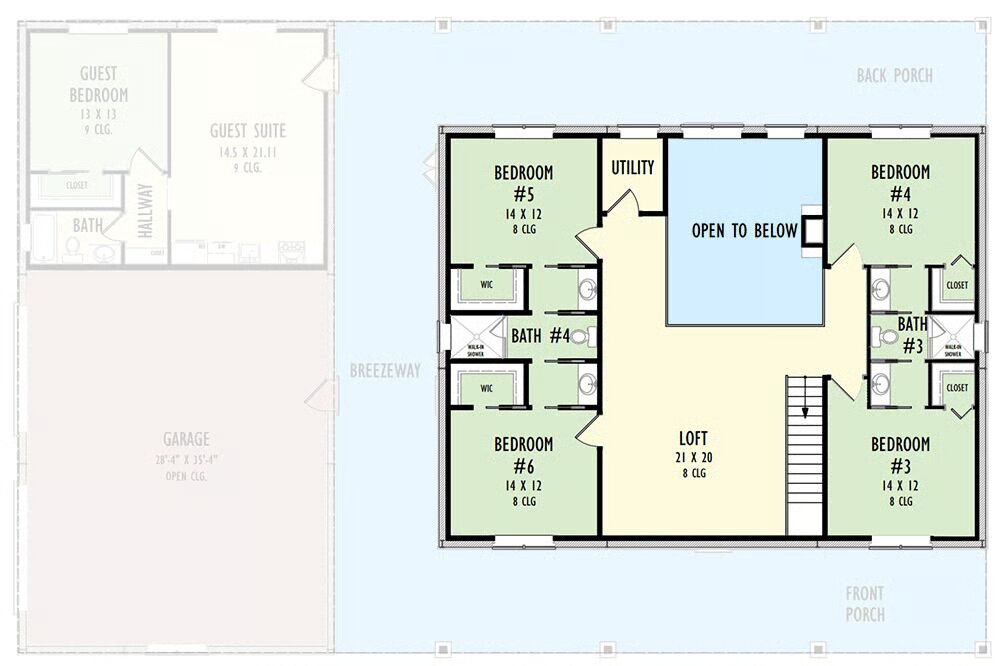

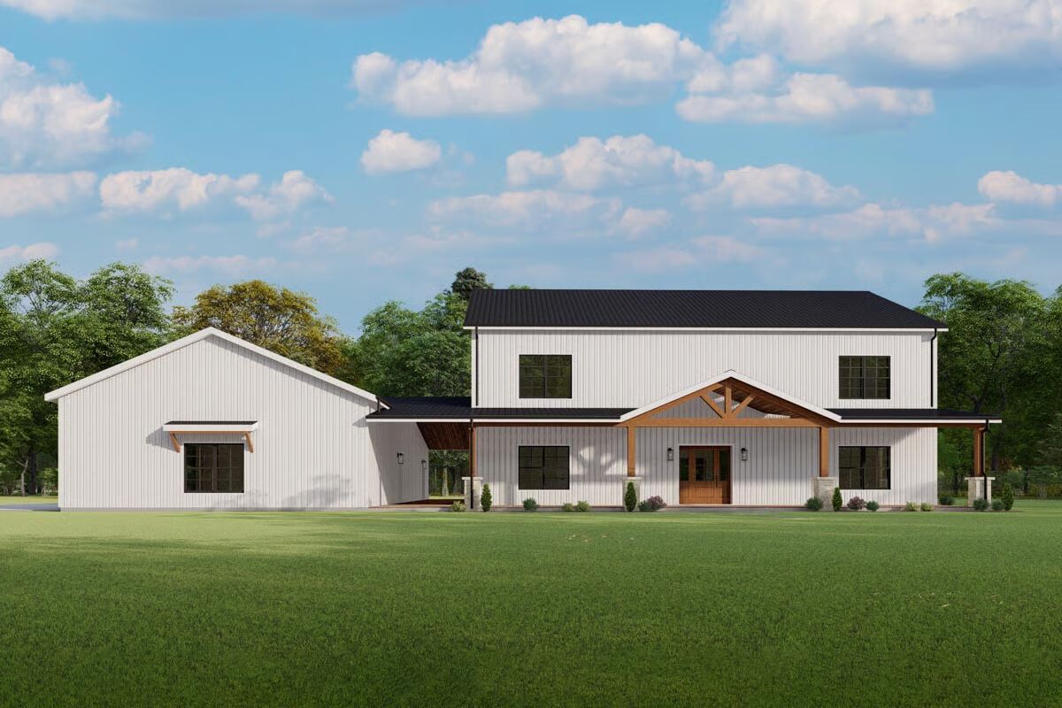
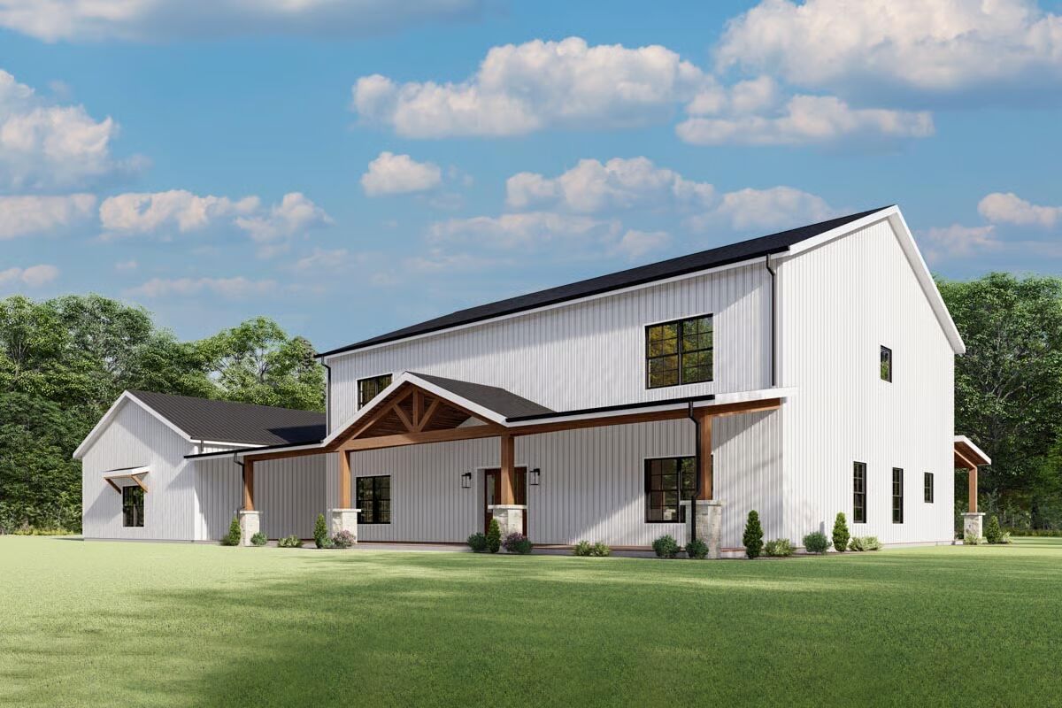

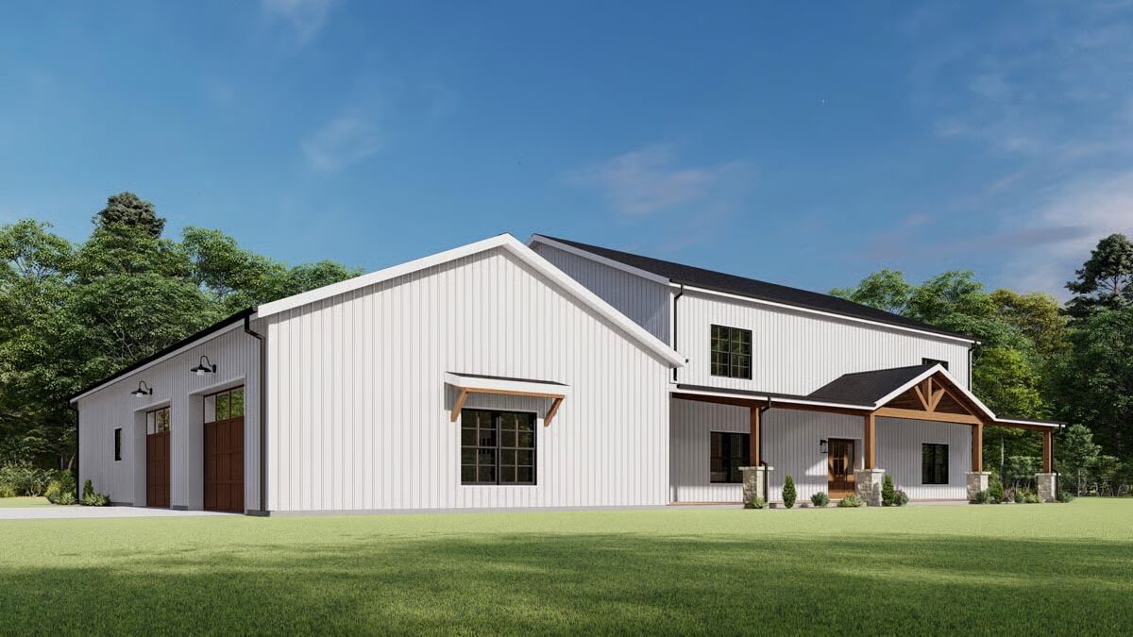



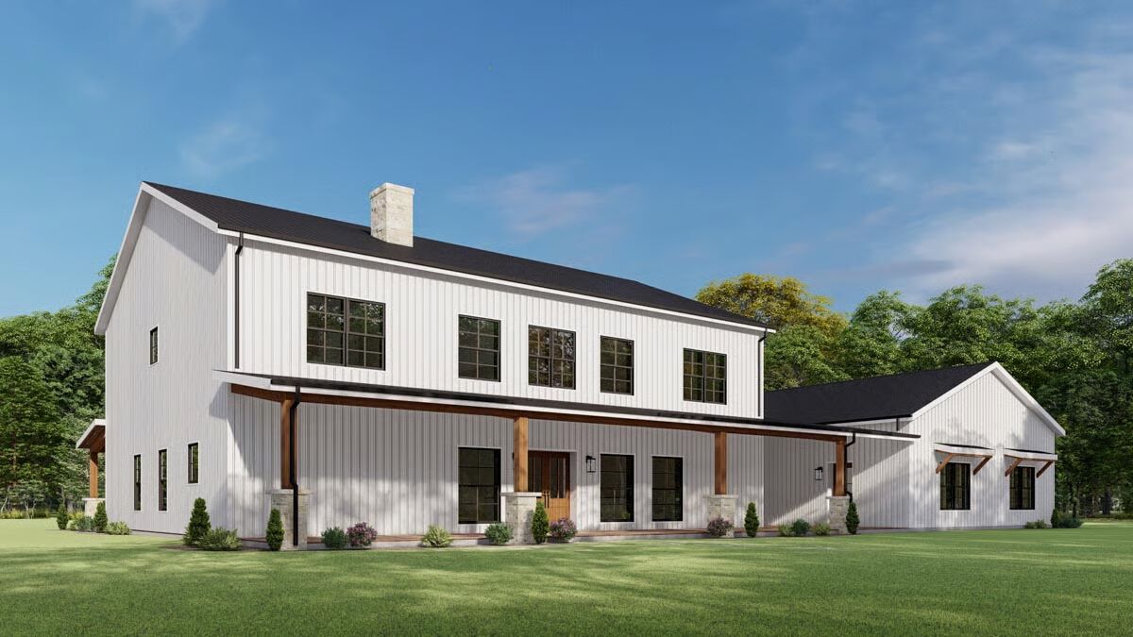
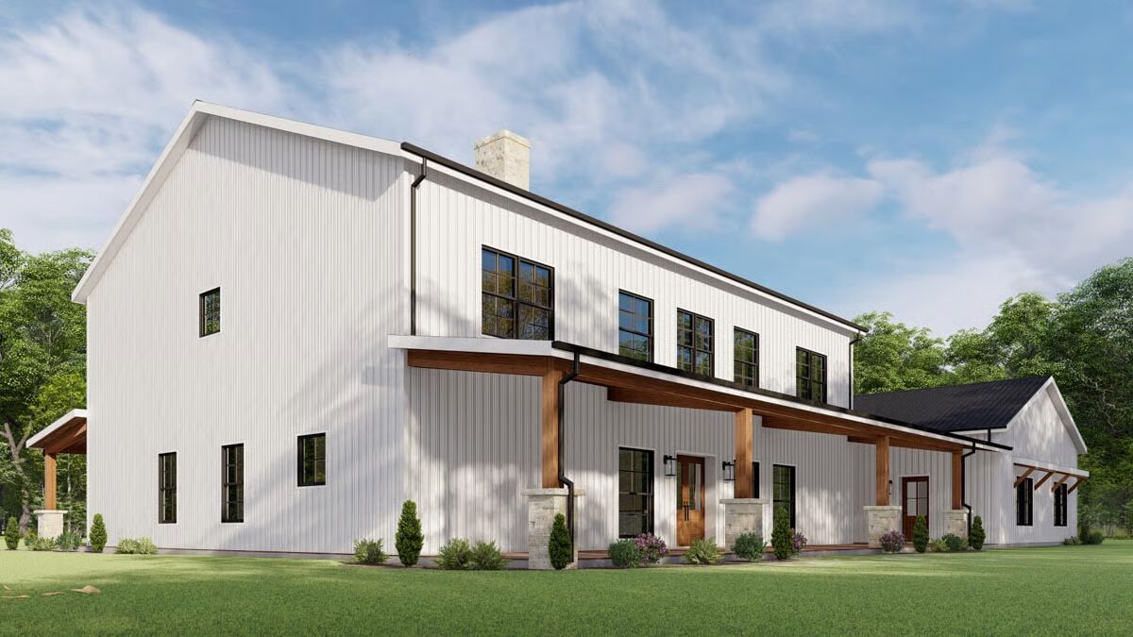

Expansive 6-Bedroom Barndominium with Guest Apartment and Wraparound Porch – Offering 4,590 sq. ft. of heated living space, this barndominium-style home blends rustic charm with modern function.
A 1,090 sq. ft. 2-car garage includes a private guest apartment—ideal for in-law living, multi-generational needs, or rental income—factored into the total living area. A full wraparound porch enhances the home’s inviting appeal and outdoor living potential.
Inside, the great room features a cozy fireplace and French doors leading to the back porch, while the open kitchen offers a large island with seating for four, a walk-in pantry, and seamless flow into the dining and living areas.
The split-bedroom layout provides privacy, with the master suite occupying the entire right wing, complete with an office accessible by pocket door. A secondary bedroom on the opposite side enjoys direct access to a full bath.
Upstairs, a loft overlooking the great room is flanked by two pairs of spacious bedrooms, each connected by Jack-and-Jill baths.
Designed with a Pre-Engineered Metal Building (PEMB) for durability and faster build times, this home is also available with traditional 2×6 exterior framing for added flexibility.
=> Looking for a custom Barndominium floor plan? Click here to fill out our form, a member of our team will be in touch.

