Specifications
- Area: 3,277 sq. ft.
- Bedrooms: 5
- Bathrooms: 3.5
- Stories: 1
- Garages: 2
Welcome to the gallery of photos for the Modern Farmhouse with Barndominium Style Exterior. The floor plans are shown below:
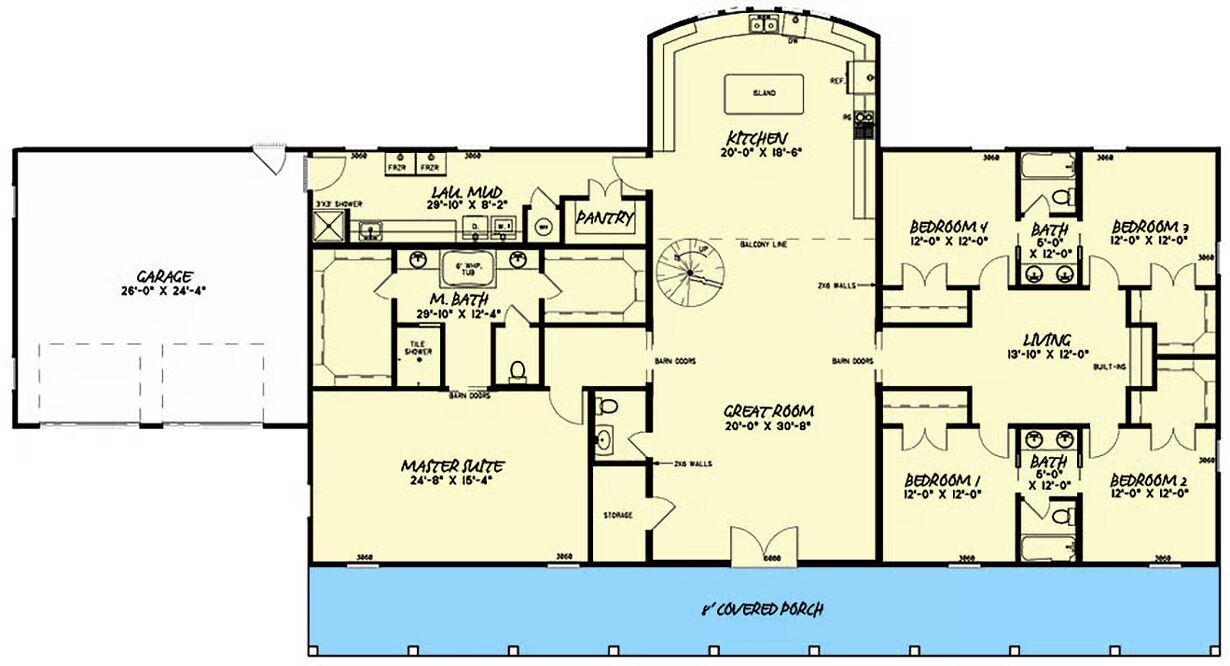
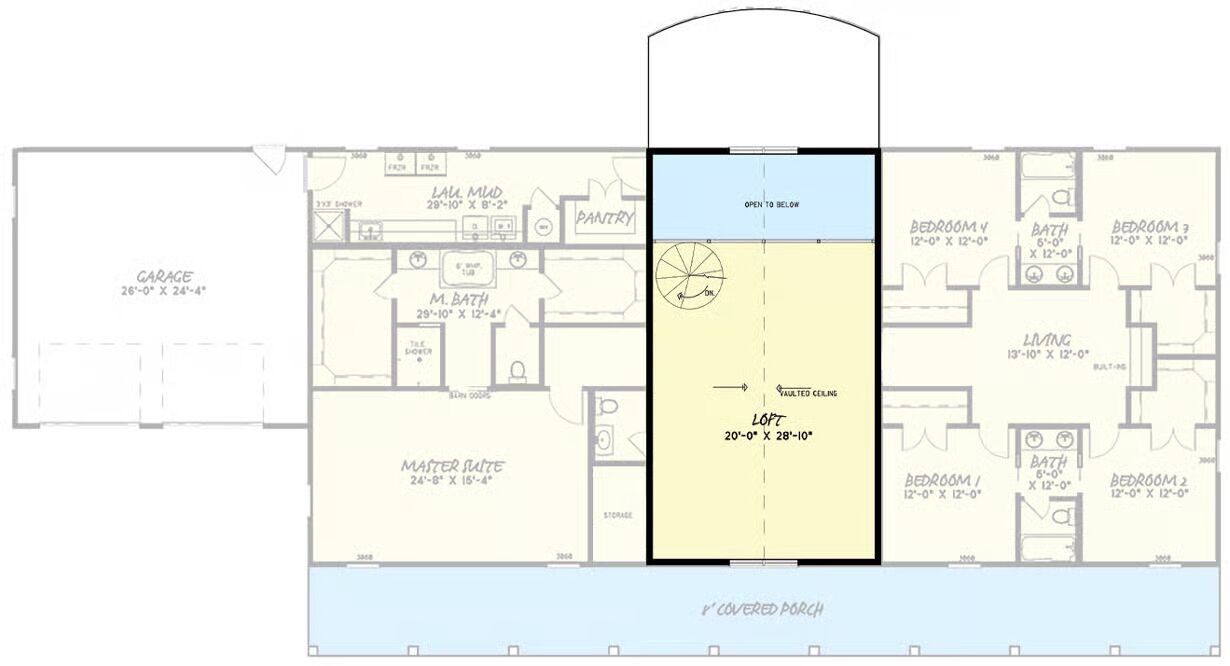
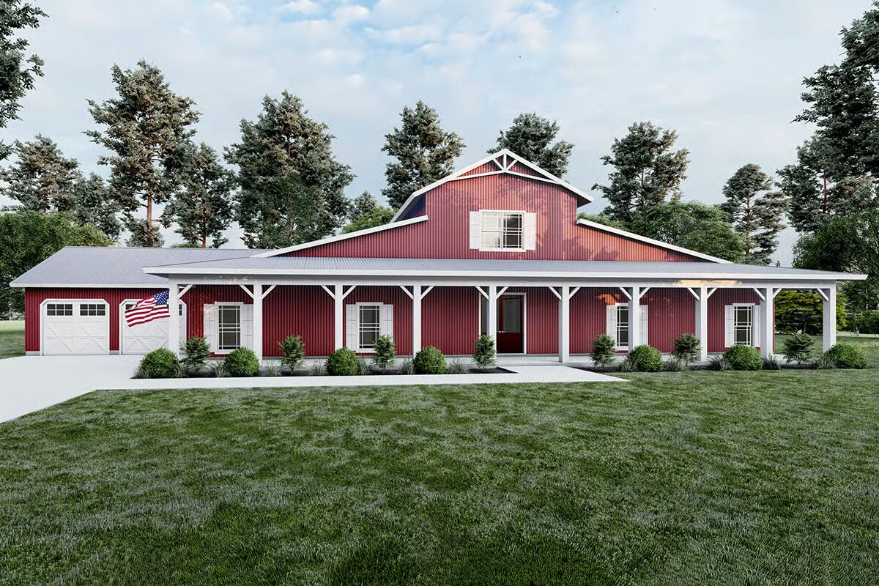
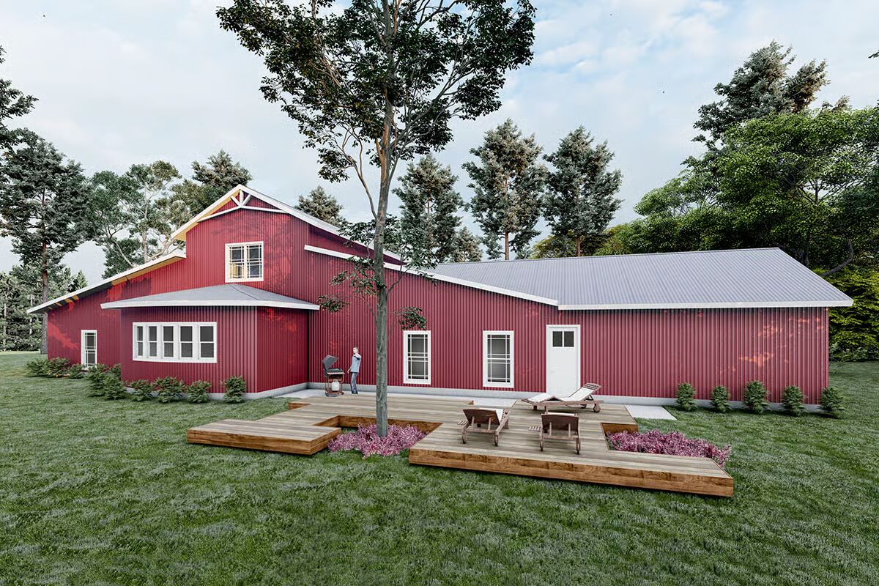
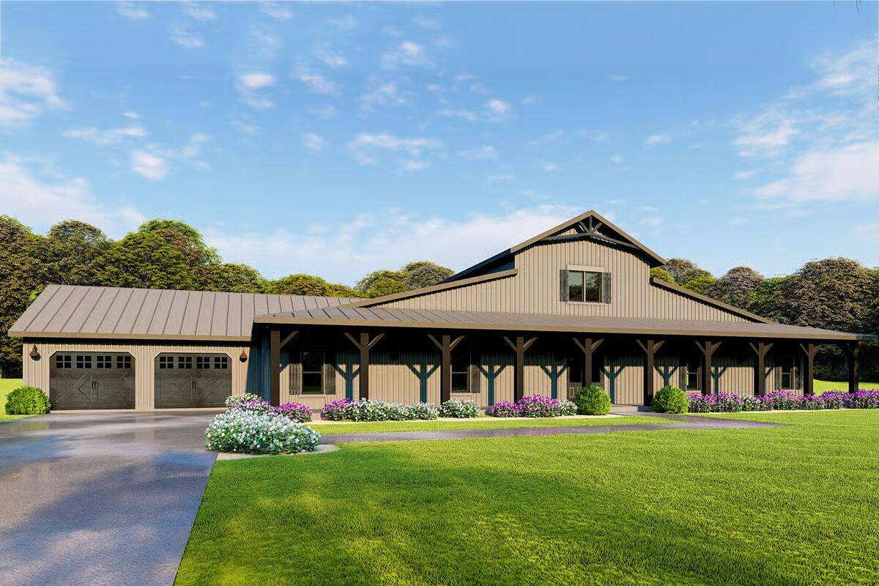
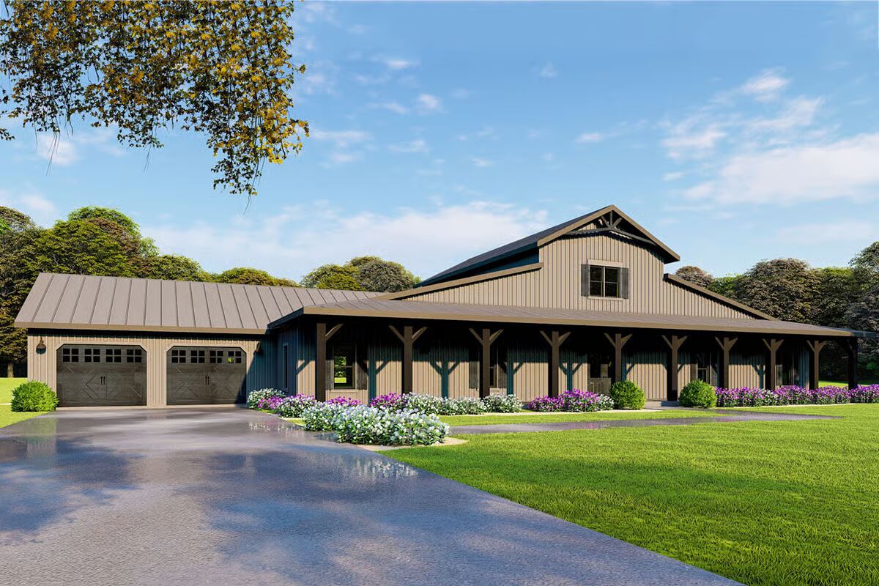
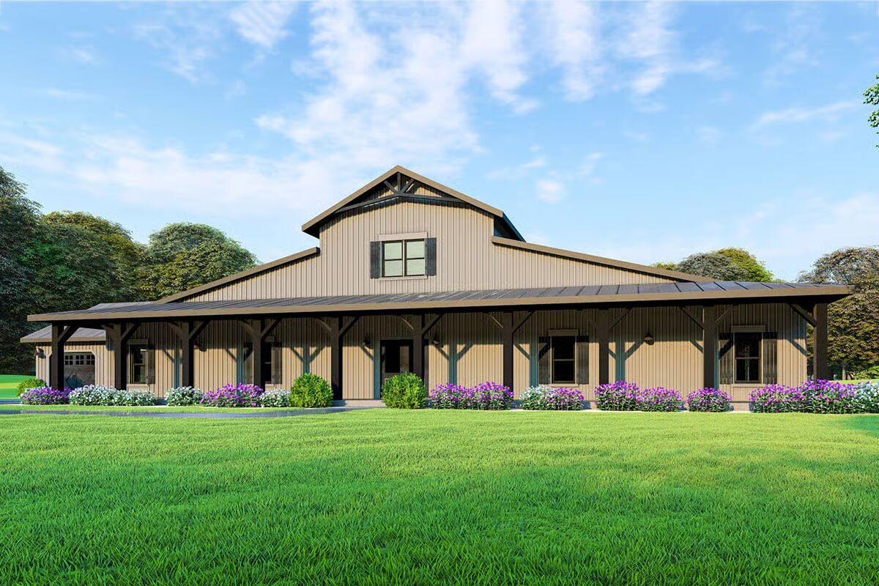
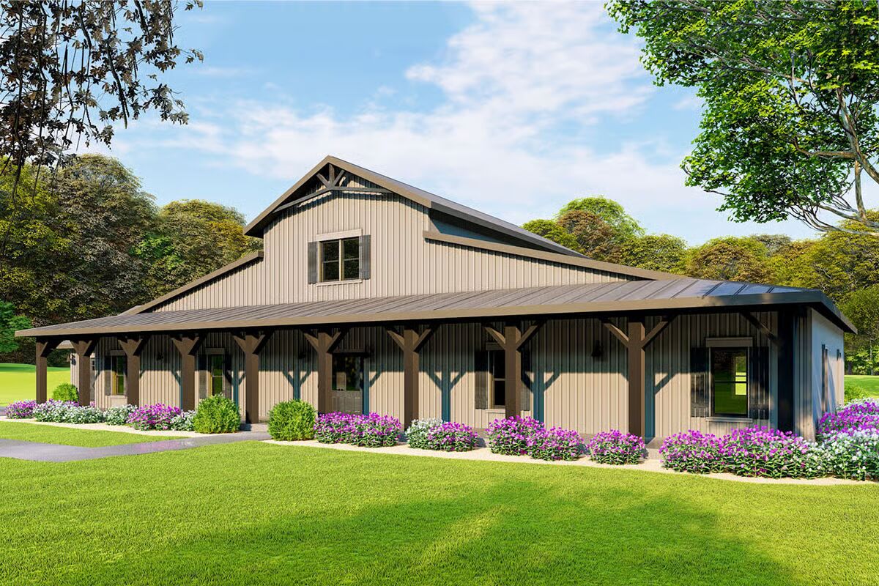
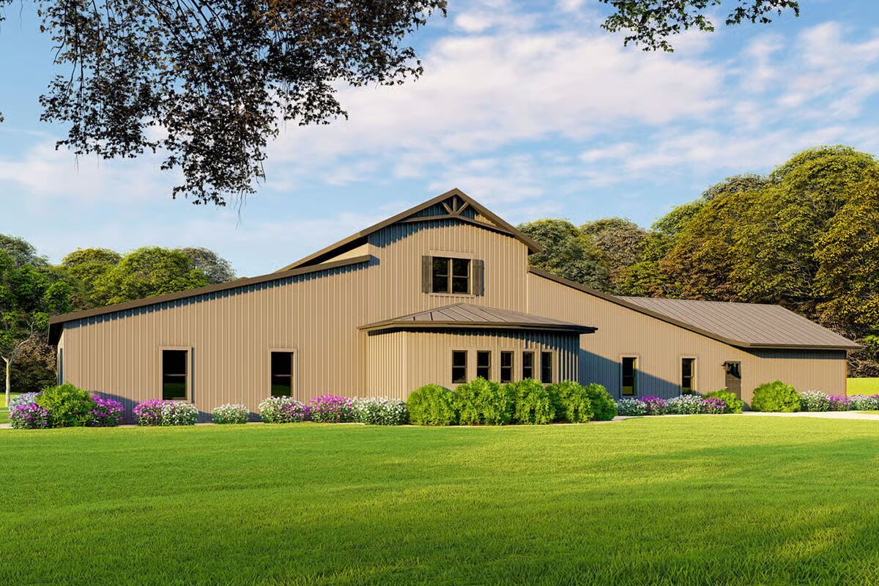
This 5-bedroom modern farmhouse combines barndominium-inspired design with timeless elegance, showcasing clean vertical siding, a massive covered front porch, and barn-style charm that blends rustic warmth with modern sophistication.
Step through the front door and take in the open-concept layout, where sightlines extend from the great room to the kitchen. A spacious dining area sits comfortably between, perfect for family gatherings or entertaining guests.
Distinctive barn doors accent both sides of the great room and the luxurious master suite, which includes a cozy seating area ideal for a vanity or small home office.
The spa-inspired master bath features a tiled shower, whirlpool tub, dual vanities, and dual walk-in closets for ample storage.
Across the home, four additional bedrooms offer privacy and functionality, connected through Jack-and-Jill bathrooms—perfect for family living. A shared central lounge space provides the ideal spot for a game table, study area, or playroom.
At the rear, a spacious mudroom and laundry area with a convenient shotgun-style entry keep the home organized and efficient. Upstairs, an optional loft overlooks the great room, offering versatile space for a game room, office, or guest retreat.
Modern farmhouse living meets barn-style character in this beautifully balanced home designed for comfort, charm, and everyday functionality.
=> Looking for a custom Barndominium floor plan? Click here to fill out our form, a member of our team will be in touch.

