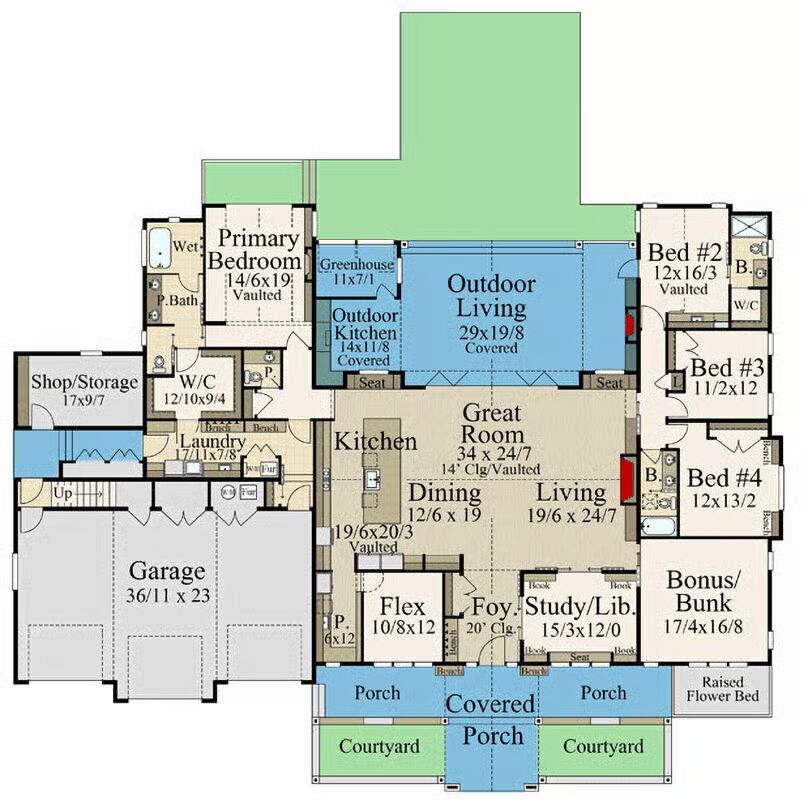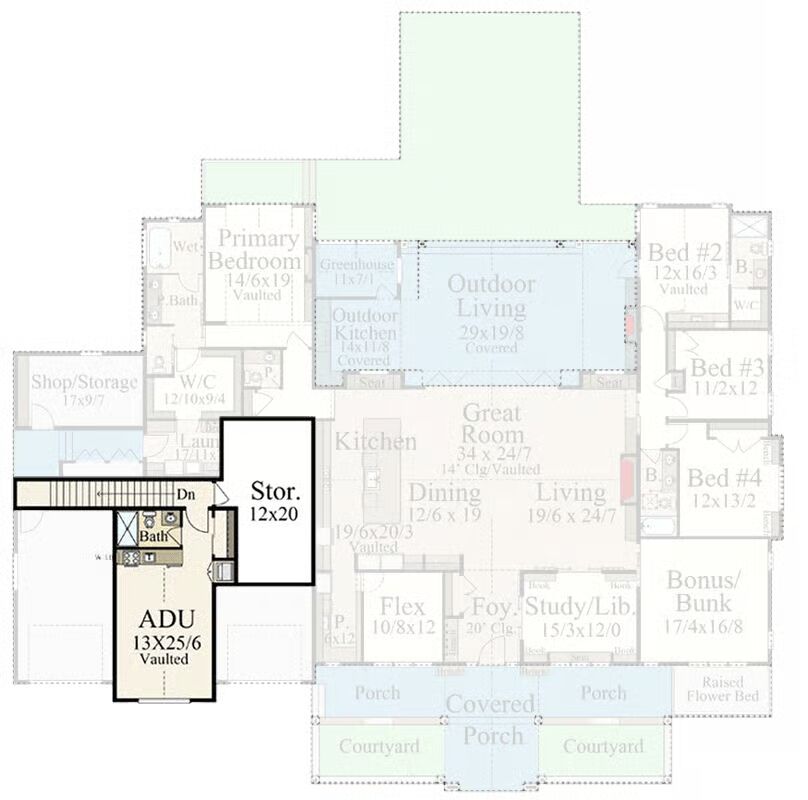Specifications
- Area: 4,196 sq. ft.
- Bedrooms: 5
- Bathrooms: 4.5
- Stories: 2
- Garages: 3
Welcome to the gallery of photos for the Grand Barndominium House with ADU and Outdoor Living. The floor plans are shown below:


Buy This Plan

This impressive 4,196 sq. ft. Barndominium plan beautifully blends rustic mountain charm with modern luxury, offering 5 bedrooms, 4.5 baths, and a spacious 3-car garage.
Wrapped in rich wood siding and topped with a durable metal roof, this home exudes timeless craftsmanship and rugged elegance.
Step through the welcoming covered porch into a grand two-story foyer that opens to a breathtaking great room with 14-foot vaulted ceilings. Nearby, a dedicated study or library provides a peaceful retreat just off the main entrance.
The open-concept design connects the great room seamlessly to the gourmet kitchen—complete with a walk-in butler’s pantry—and the adjacent dining area, creating a perfect space for entertaining or family gatherings.
The luxurious main-level primary suite serves as a private haven, featuring vaulted ceilings, a spa-inspired wet bath, and a generous walk-in closet with direct access to the laundry room.
Three additional bedrooms are thoughtfully positioned on the opposite side of the home for added privacy, along with a flexible bonus or bunk room ideal for guests or recreation.
Beyond the 3-car garage, a dedicated workshop and generous storage area cater to creative pursuits, while a charming greenhouse offers a serene space for gardening enthusiasts.
Outdoor living takes center stage with an expansive covered patio featuring a cozy fireplace and a fully equipped outdoor kitchen—perfect for dining al fresco and enjoying mountain views. Front courtyards add to the home’s curb appeal and welcoming atmosphere.
Completing this exceptional design is a private Accessory Dwelling Unit (ADU) on the second floor, featuring its own full bath—ideal for guests, extended family, or rental opportunities—offering unparalleled flexibility and value in this stunning mountain Barndominium.
=> Looking for a custom Barndominium floor plan? Click here to fill out our form, a member of our team will be in touch.

