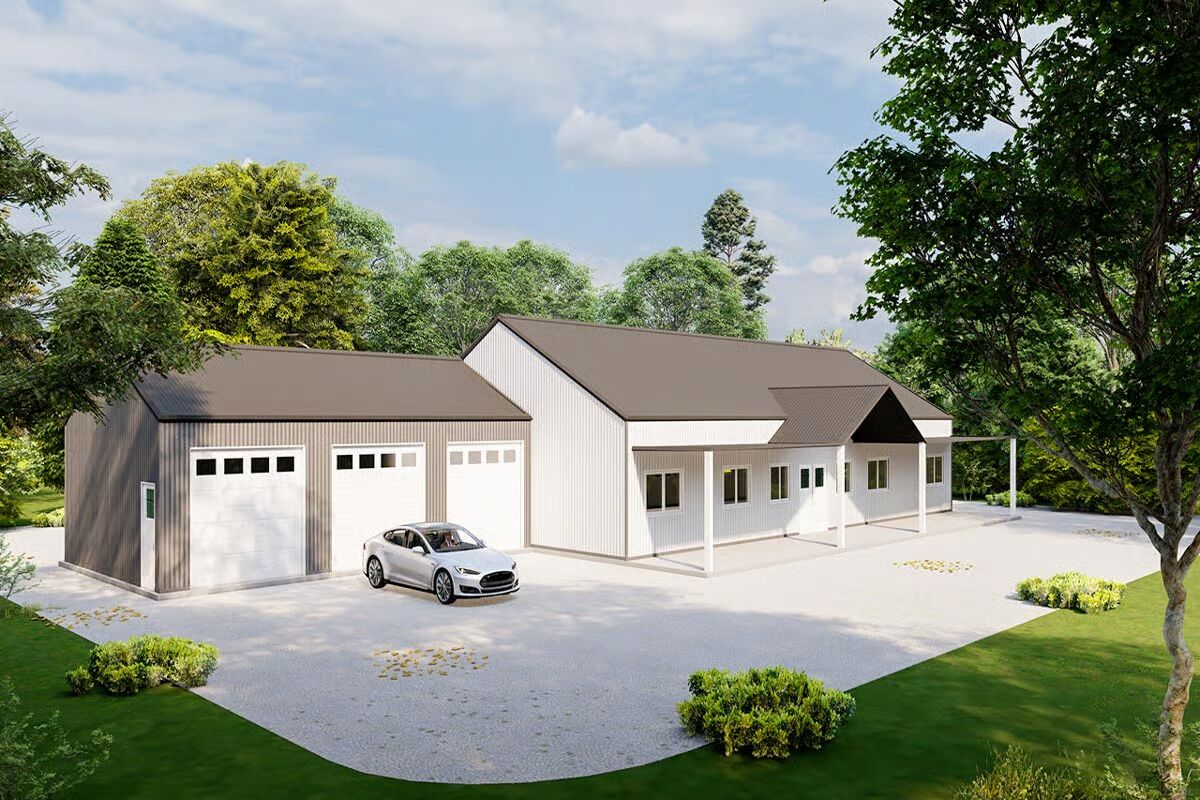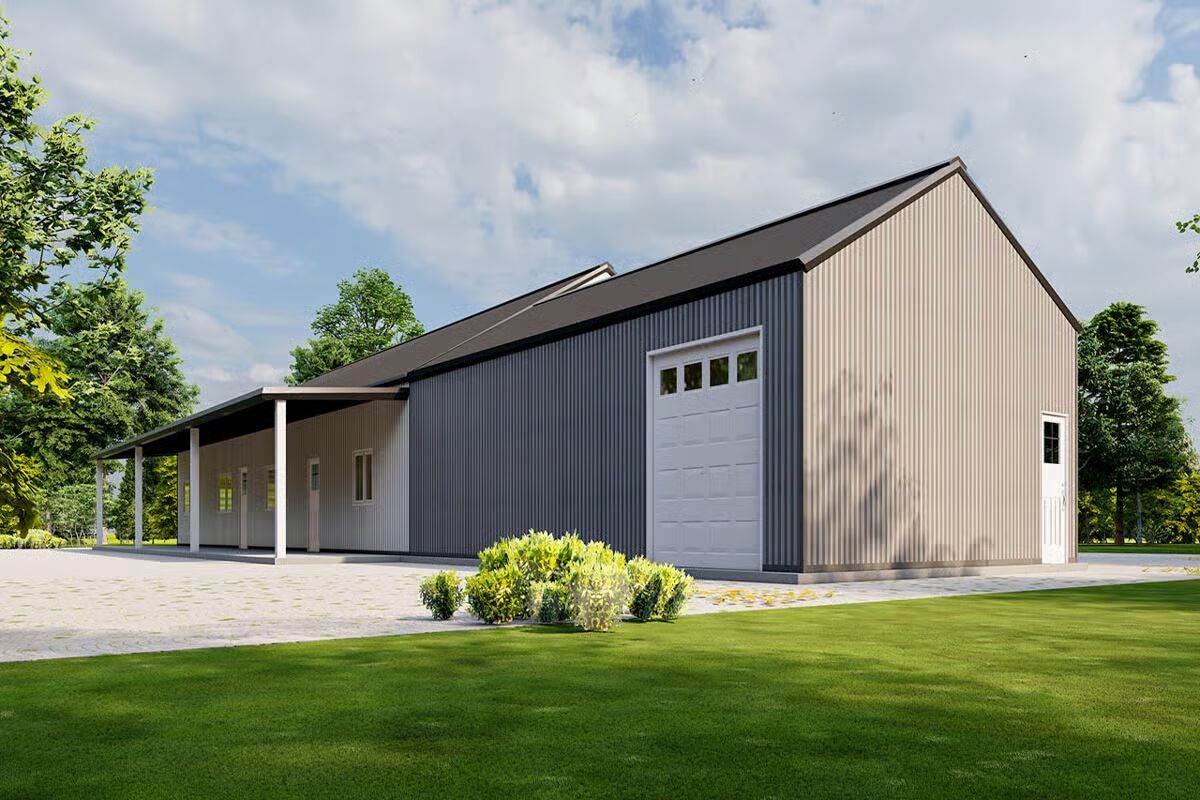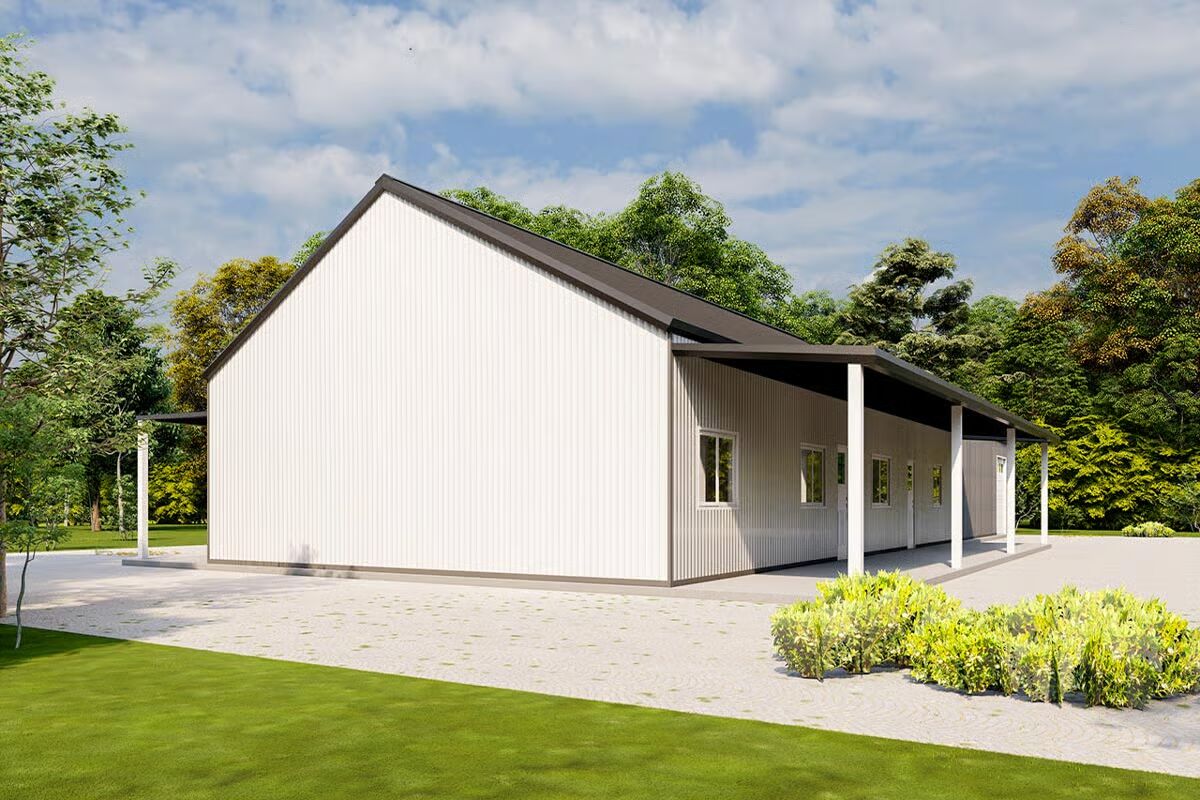Specifications
- Area: 2,660 sq. ft.
- Bedrooms: 5
- Bathrooms: 3.5
- Stories: 1
- Garages: 3
Welcome to the gallery of photos for the Barndominium-Style Farmhouse – 2660 Sq Ft. The floor plan is shown below:











This stunning barndominium-style home offers the perfect blend of rustic farmhouse charm and modern design.
With 2,660 sq. ft. of living space, a 912 sq. ft. 3-car garage with a convenient drive-through bay, and an impressive 1,400 sq. ft. of covered porches spanning both the front and back, this home is designed for everyday living and effortless entertaining.
Inside, the open-concept floor plan centers around a chef-inspired kitchen, complete with a massive island with sink and dishwasher, a 6-burner range, abundant counter space, and a walk-in pantry tucked just off the mudroom/laundry.
The mudroom adds function with a sink, storage, garage access, and direct entry to the back porch.
The primary suite is a private retreat, featuring a spa-like bath with soaking tub, oversized shower with bench, double vanity, linen storage, and a huge walk-in closet.
On the opposite side of the home, four additional bedrooms are thoughtfully divided by a spacious bonus/game room. Each pair of bedrooms shares a Jack and Jill bathroom, and two of the bedrooms include walk-in closets for added storage.
With 5 bedrooms, 3.5 baths, and versatile living spaces, this home is ideal for growing families or those who love to host. Its expansive porches, flexible bonus room, and seamless flow from indoor to outdoor living make it the perfect balance of style, comfort, and functionality.
=> Looking for a custom Barndominium floor plan? Click here to fill out our form, a member of our team will be in touch.

