Specifications
- Area: 3,222 sq. ft.
- Bedrooms: 4
- Bathrooms: 2.5
- Stories: 2
- Garages: 3
Welcome to the gallery of photos for the Barndominium with Front and Rear Porches and Lower Level Expansion. The floor plans are shown below:
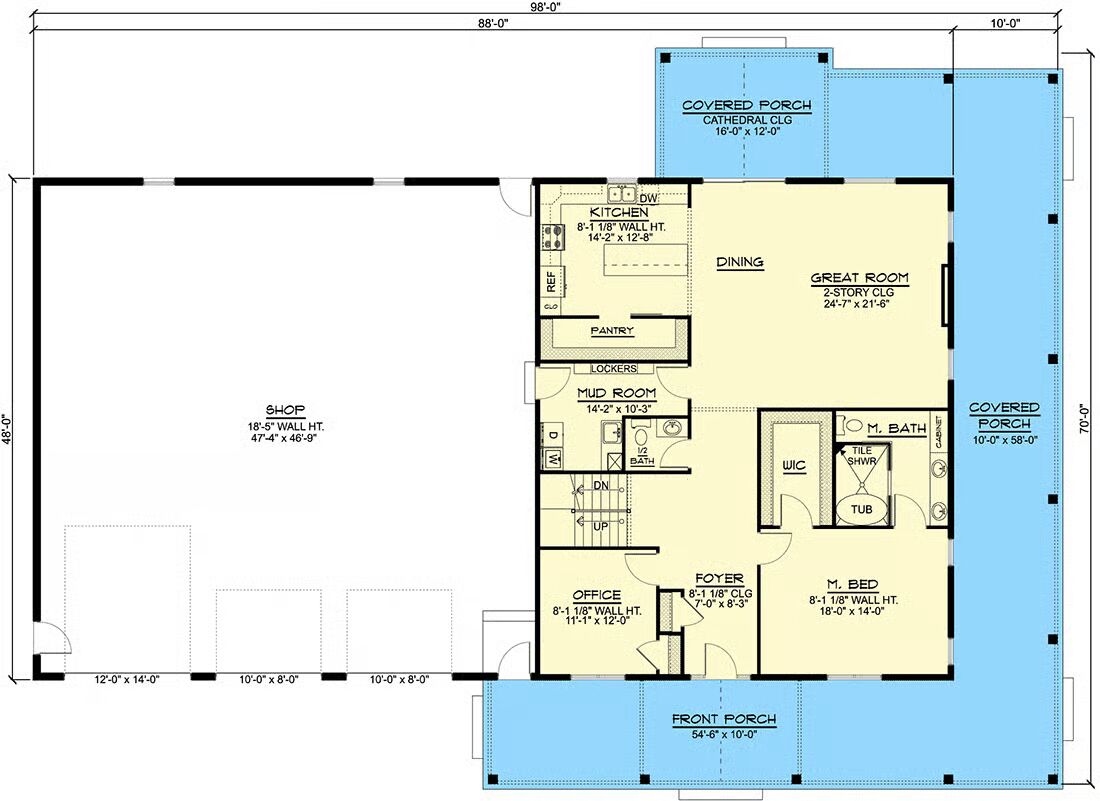
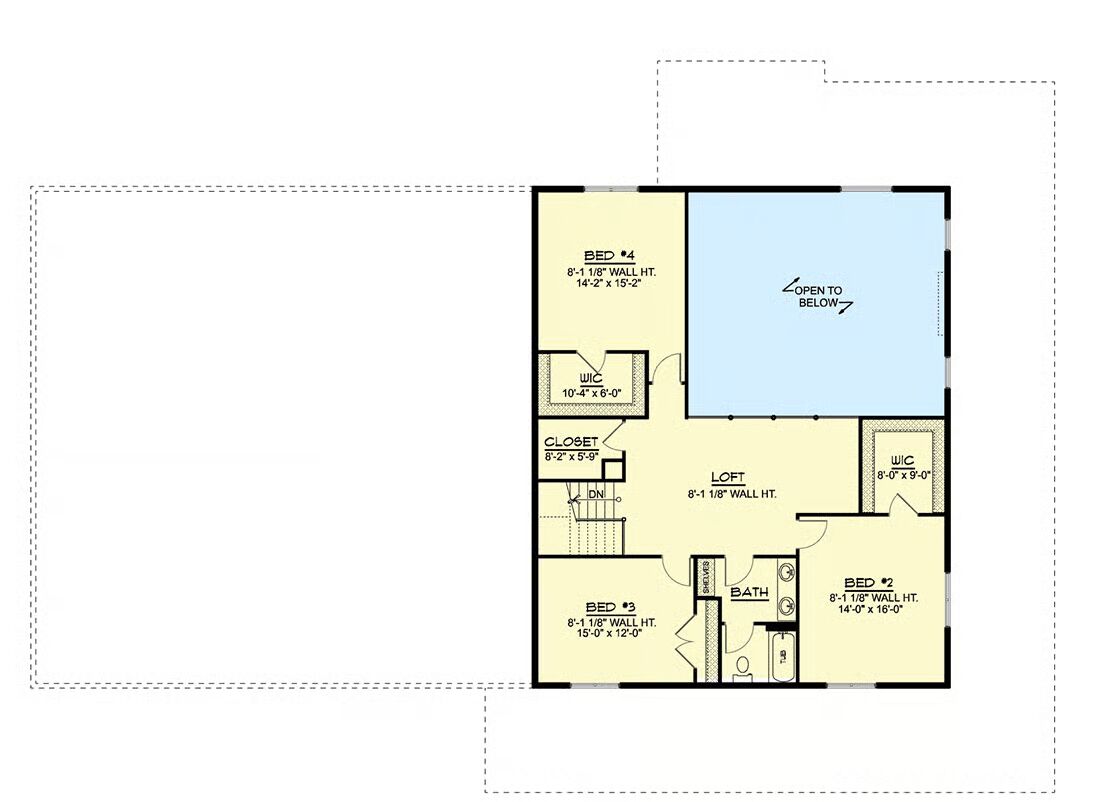
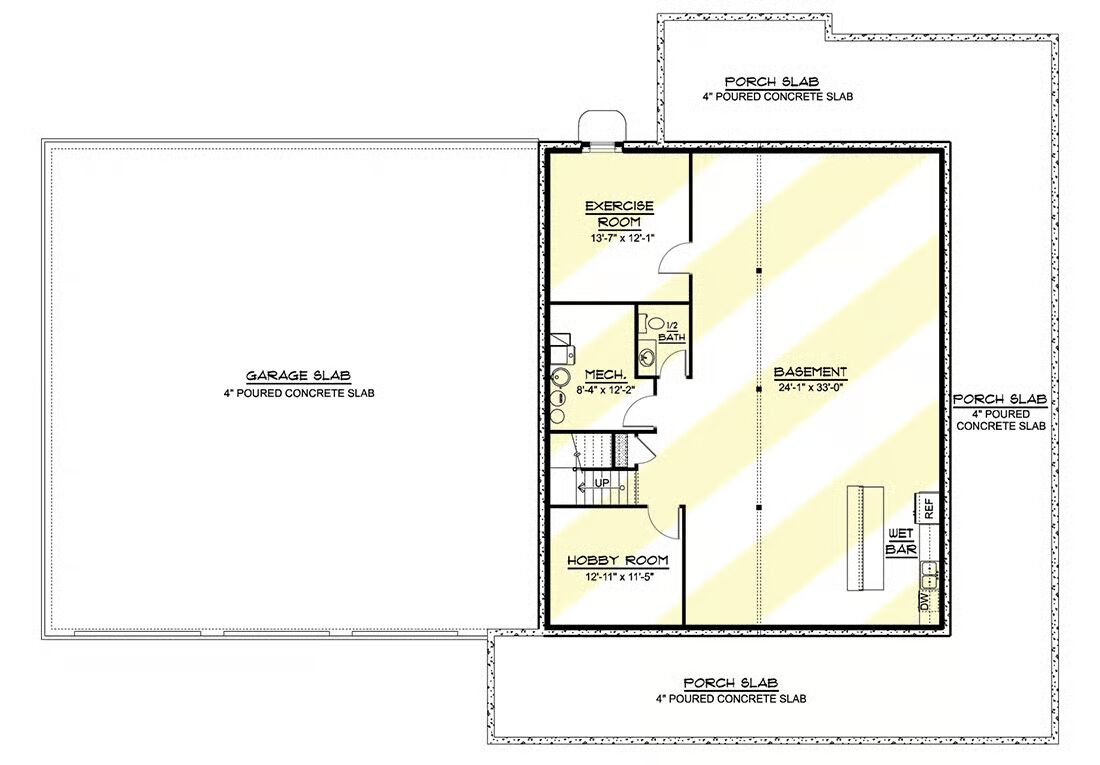
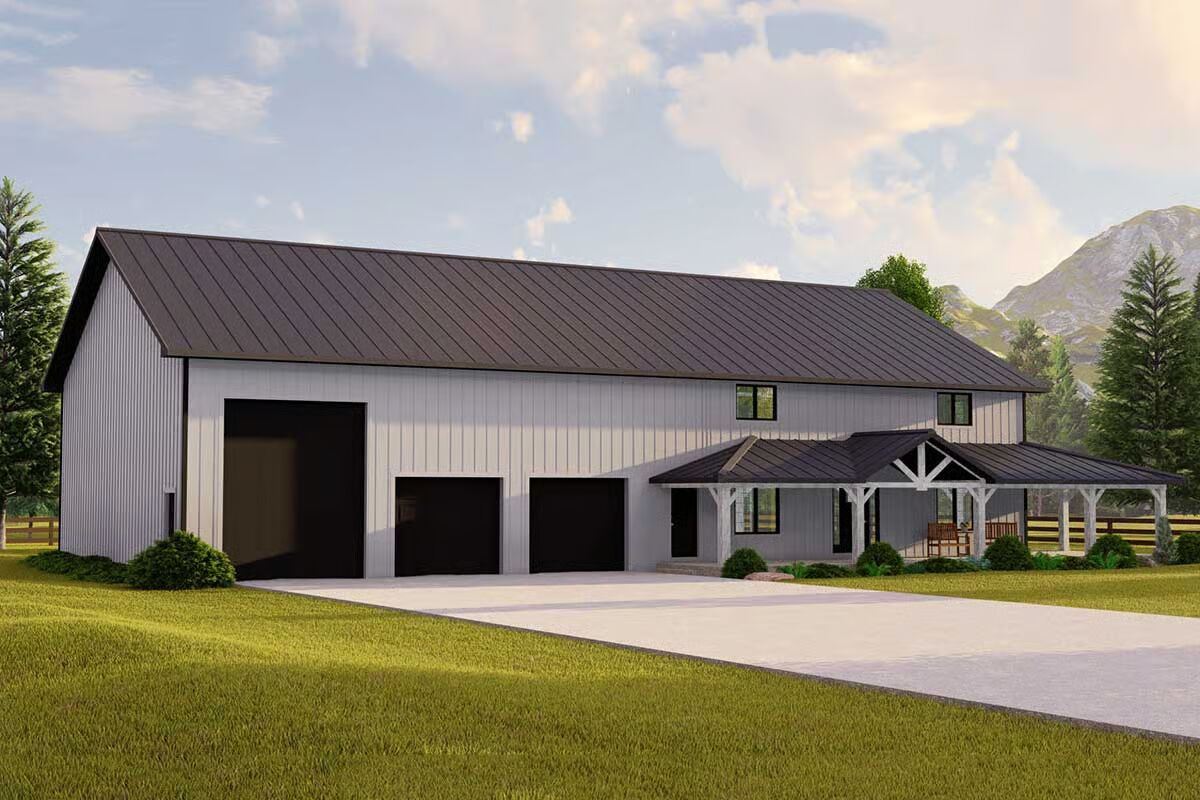

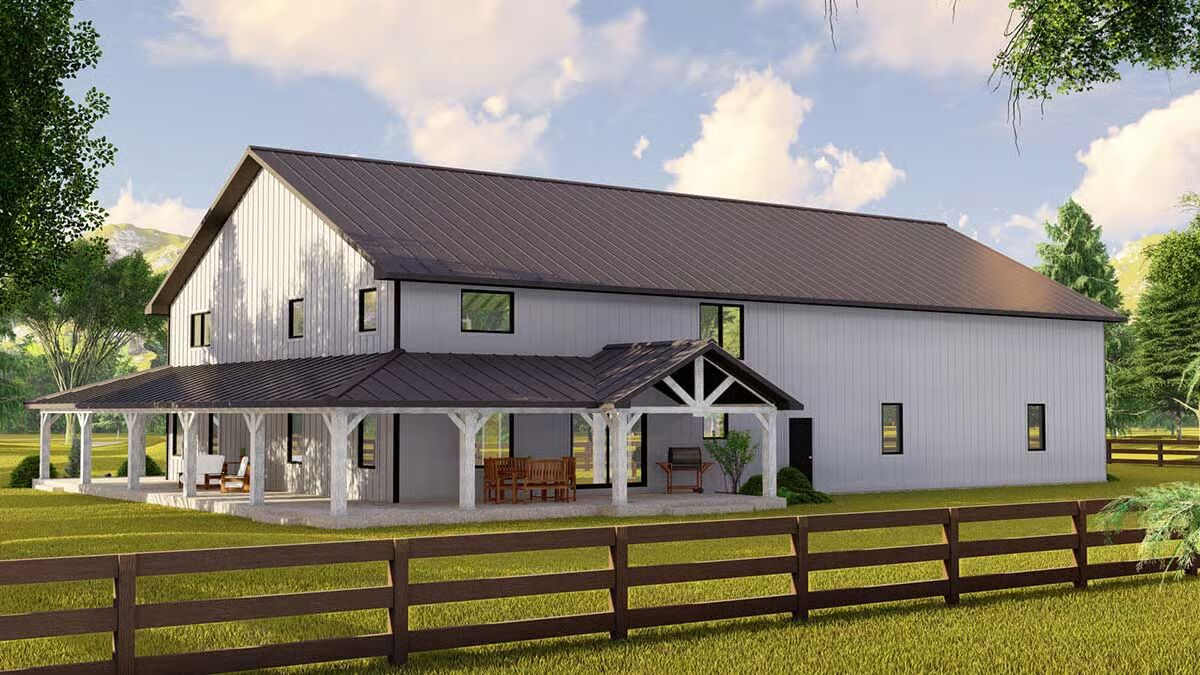

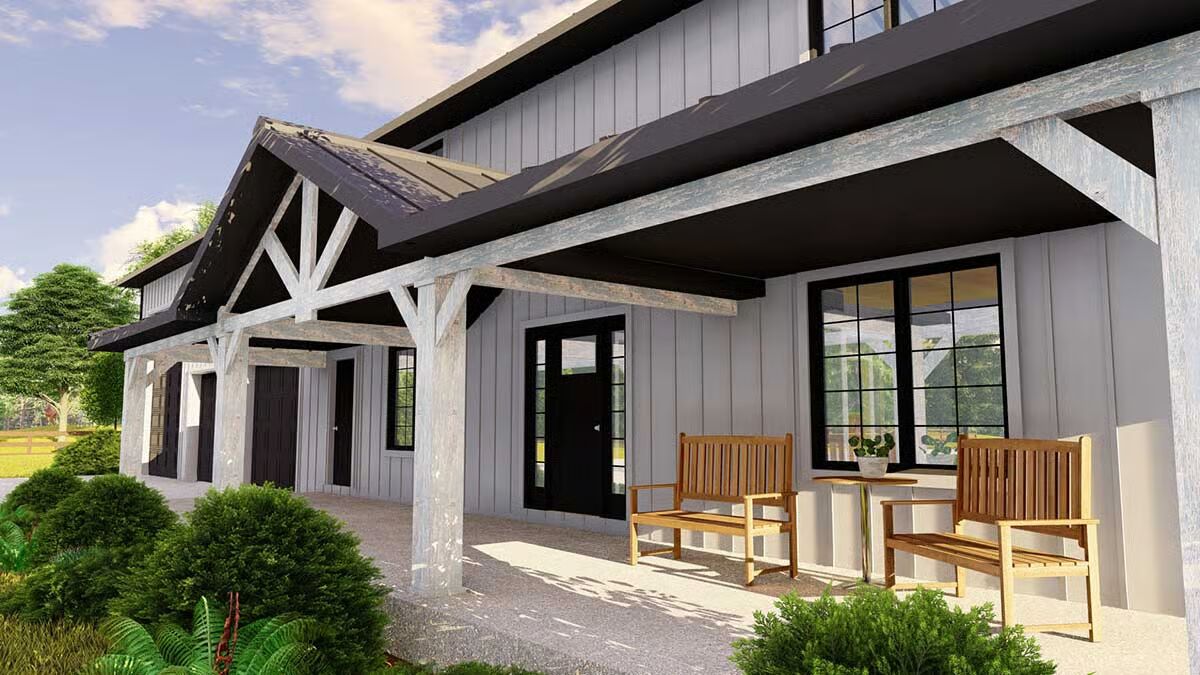

Embracing the latest trend in rural living, this 4-bedroom home pairs modern comfort with functional design.
A massive 2,304 sq. ft. garage/workshop includes a 12′ x 14′ RV bay and dual 10′ x 8′ garage bays, offering exceptional space for vehicles, hobbies, and storage.
A welcoming 10′-deep front porch leads into a foyer with coat closet, while a dedicated home office overlooks the front landscape.
The open-concept main level features a square-shaped kitchen with island that flows into the great room and dining area, each with access to the rear partially covered porch for seamless indoor-outdoor living.
Upstairs, a loft overlooks the great room below, with three secondary bedrooms sharing a well-appointed bath featuring dual vanities. The main-level garage entry includes a mudroom with lockers, a sink, side-by-side laundry, and a convenient powder bath.
Expansion potential abounds with a lower level (not included in total living space) adding 1,902 sq. ft. when finished as designed—perfect for future growth or customization.
=> Looking for a custom Barndominium floor plan? Click here to fill out our form, a member of our team will be in touch.

