Specifications
- Area: 2,160 sq. ft.
- Bedrooms: 4
- Bathrooms: 2.5
- Stories: 2
- Garages: 3
Welcome to the gallery of photos for the Barndominium with a Front Wrapping Porch. The floor plans are shown below:

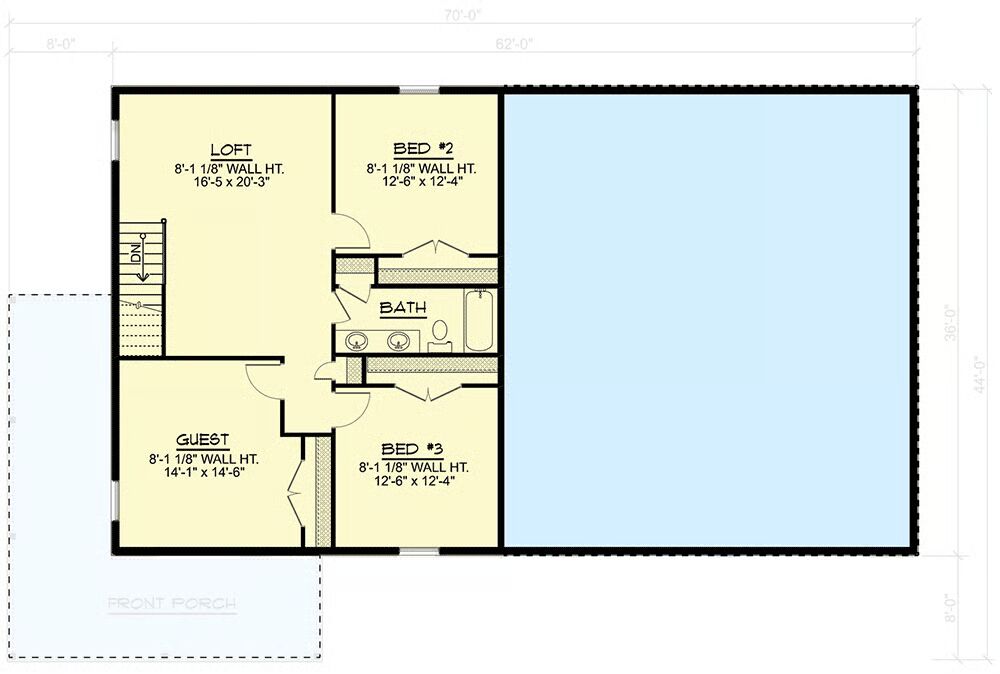
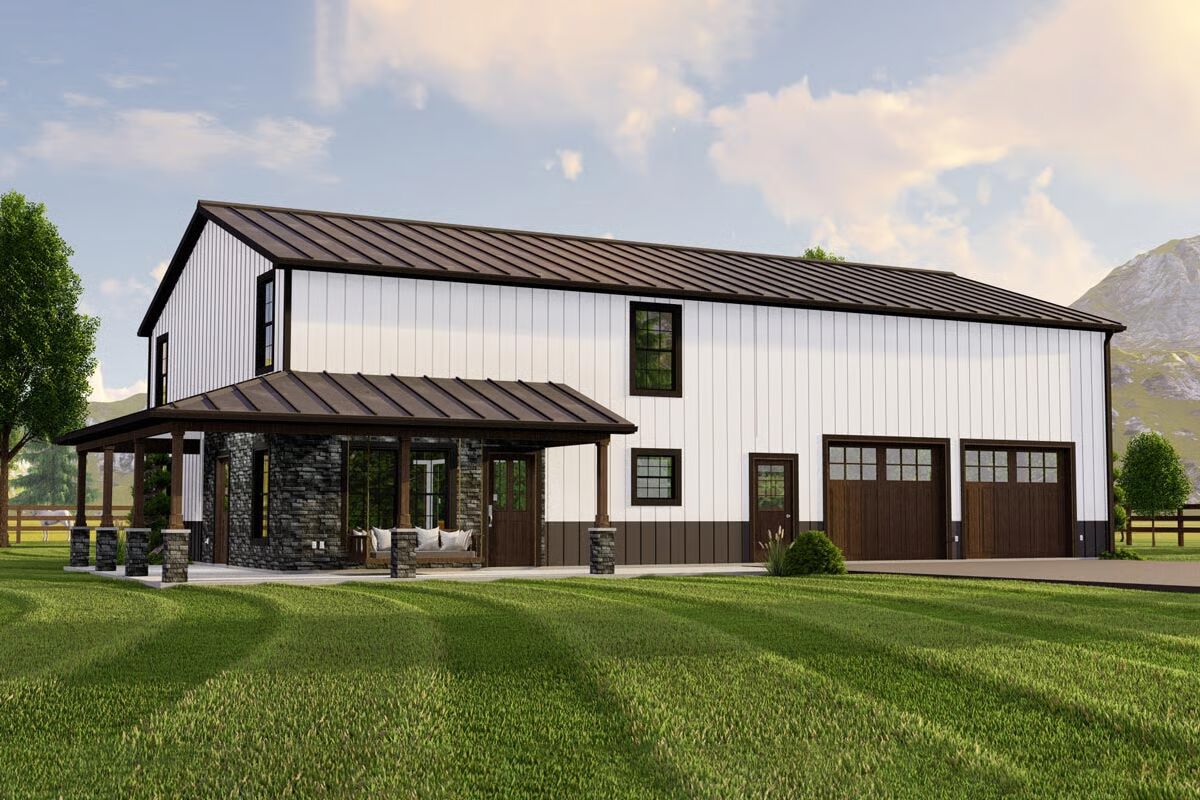

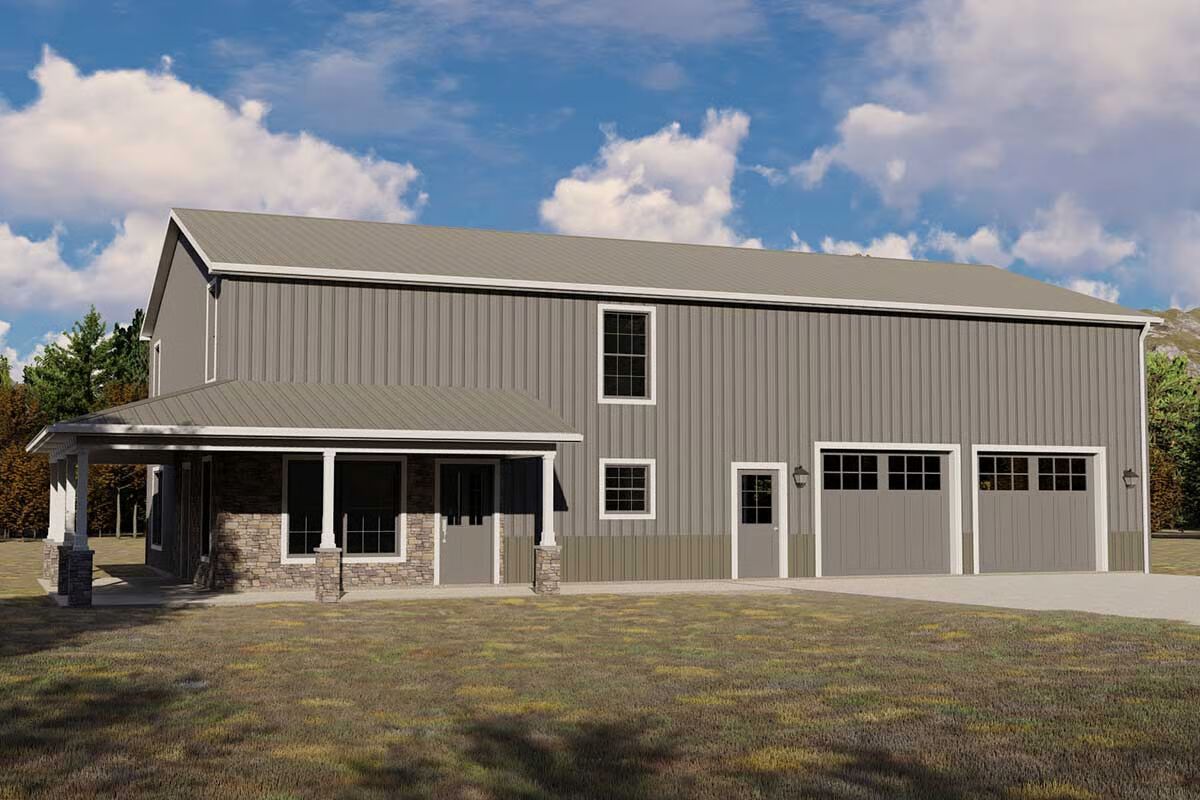
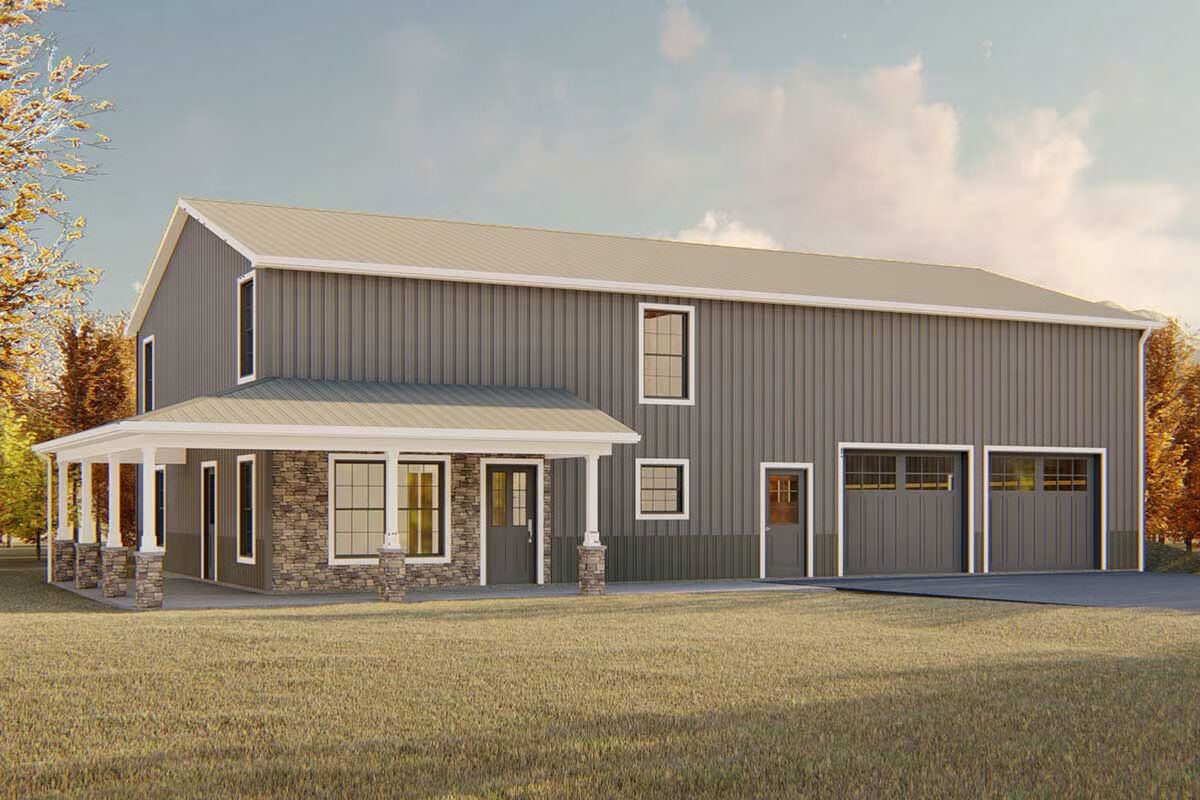

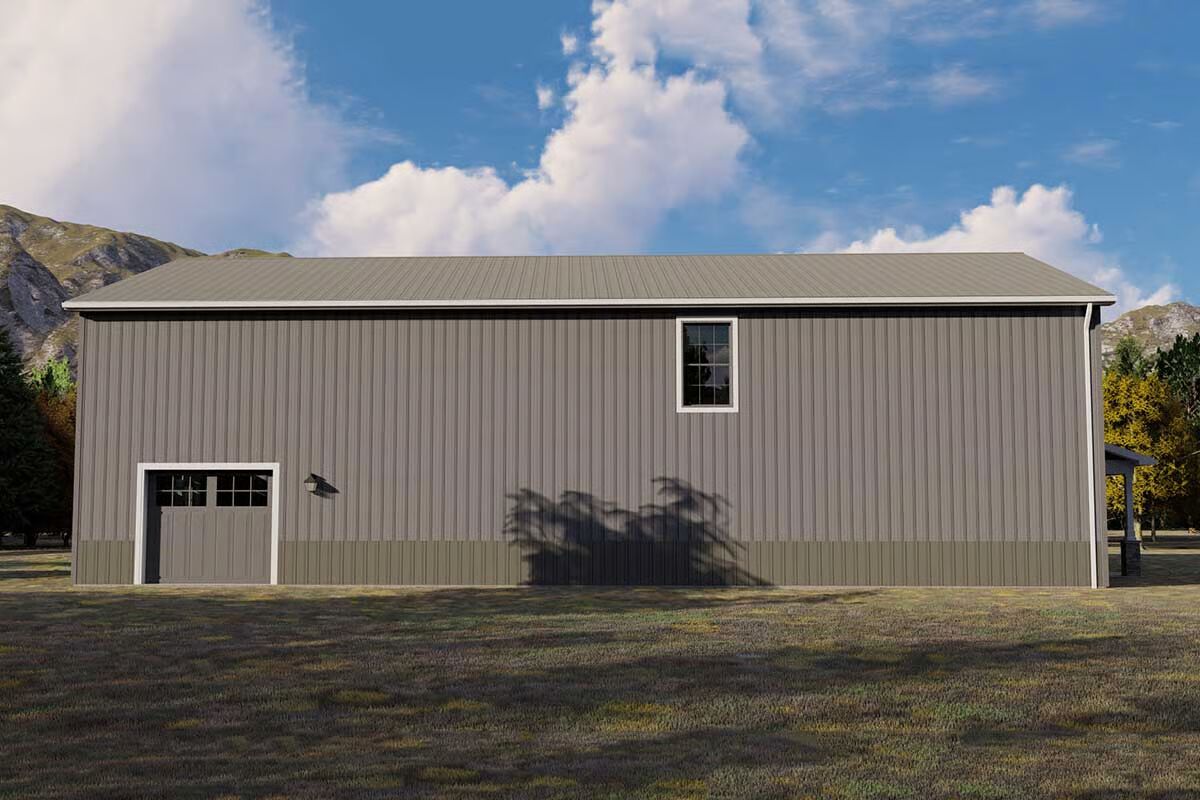

This versatile barndominium design combines rustic charm with modern function, highlighted by a 36’-deep double garage and an additional rear overhead door for easy drive-through access.
A welcoming wraparound front porch sets the tone, leading into an open-concept living room and kitchen. The kitchen is designed for both style and convenience, featuring an oversized island and a forward-facing sink with scenic views.
The main-level primary suite offers comfort and practicality, complete with a full bath and direct access to the laundry room. A mudroom off the garage entry provides a perfect spot to store coats, boots, and gear.
Upstairs, three spacious bedrooms share a 4-fixture bathroom, while a large loft offers endless possibilities—whether as a media lounge, playroom, or home office.
Finished in corrugated metal siding, this home blends durability with timeless barndominium style, making it ideal for families who value both space and character.
=> Looking for a custom Barndominium floor plan? Click here to fill out our form, a member of our team will be in touch.

