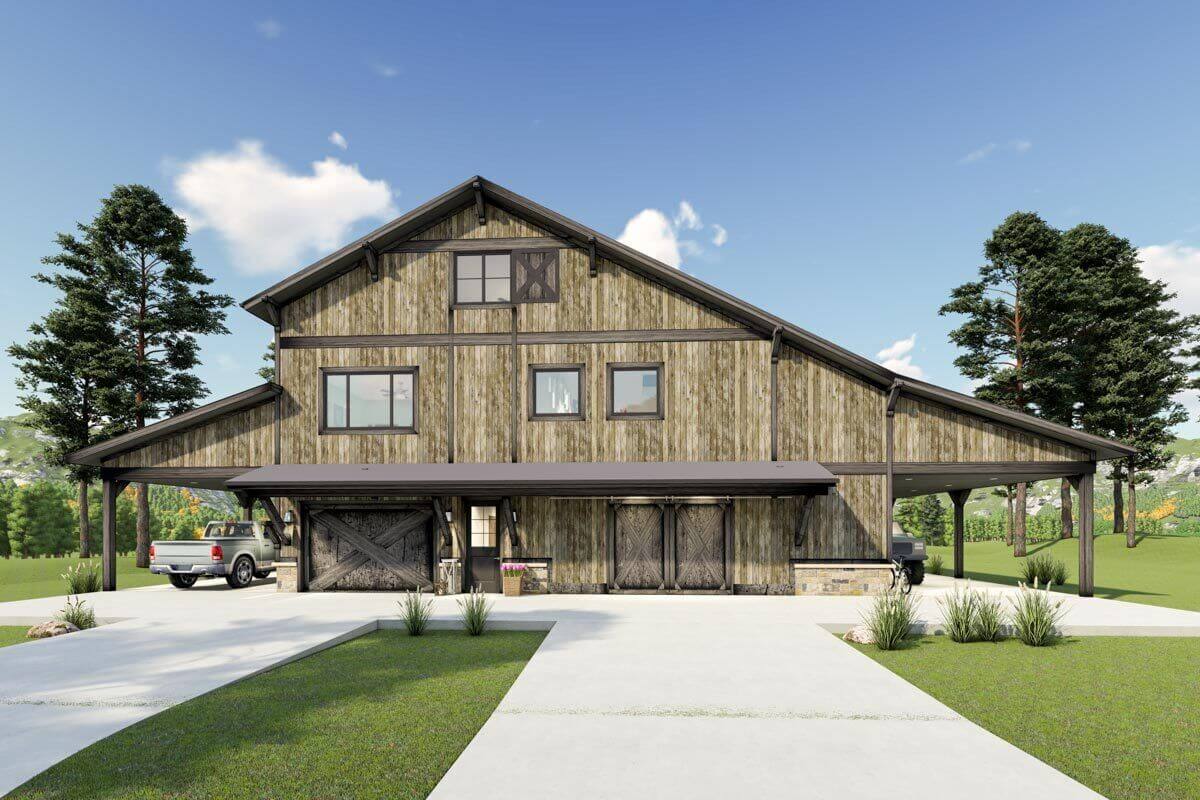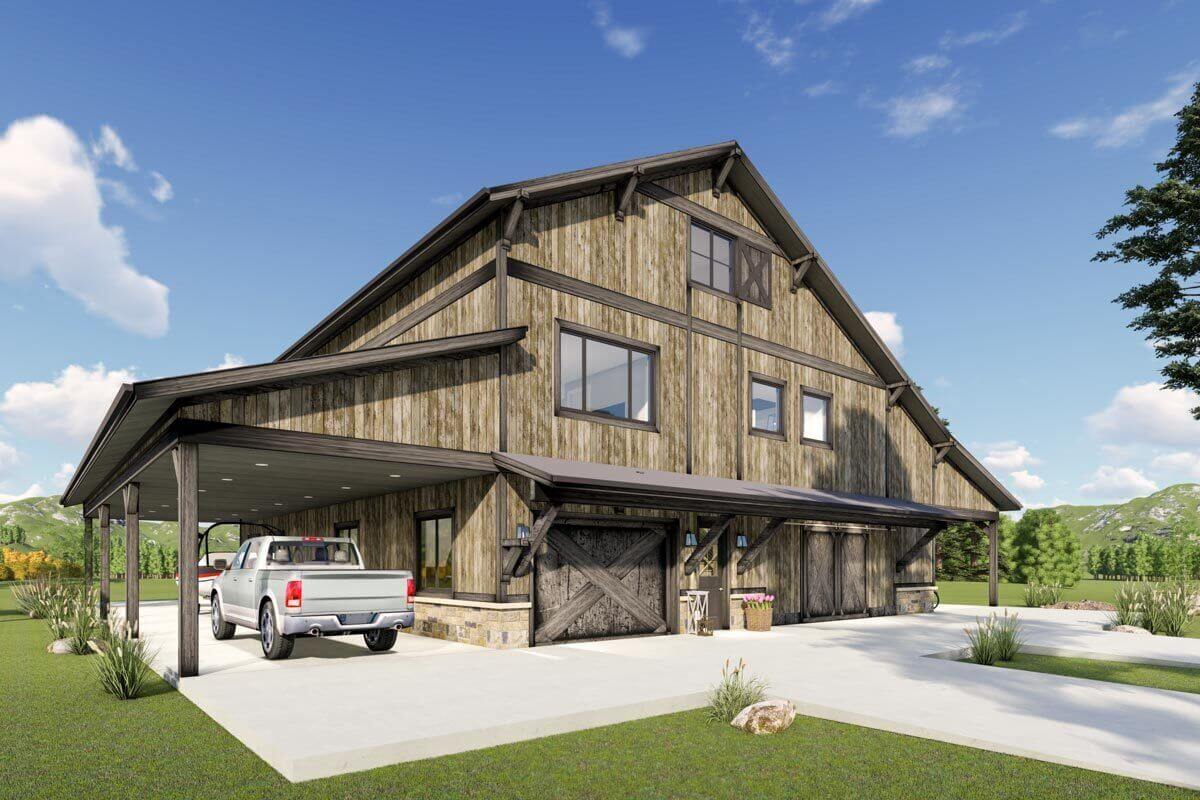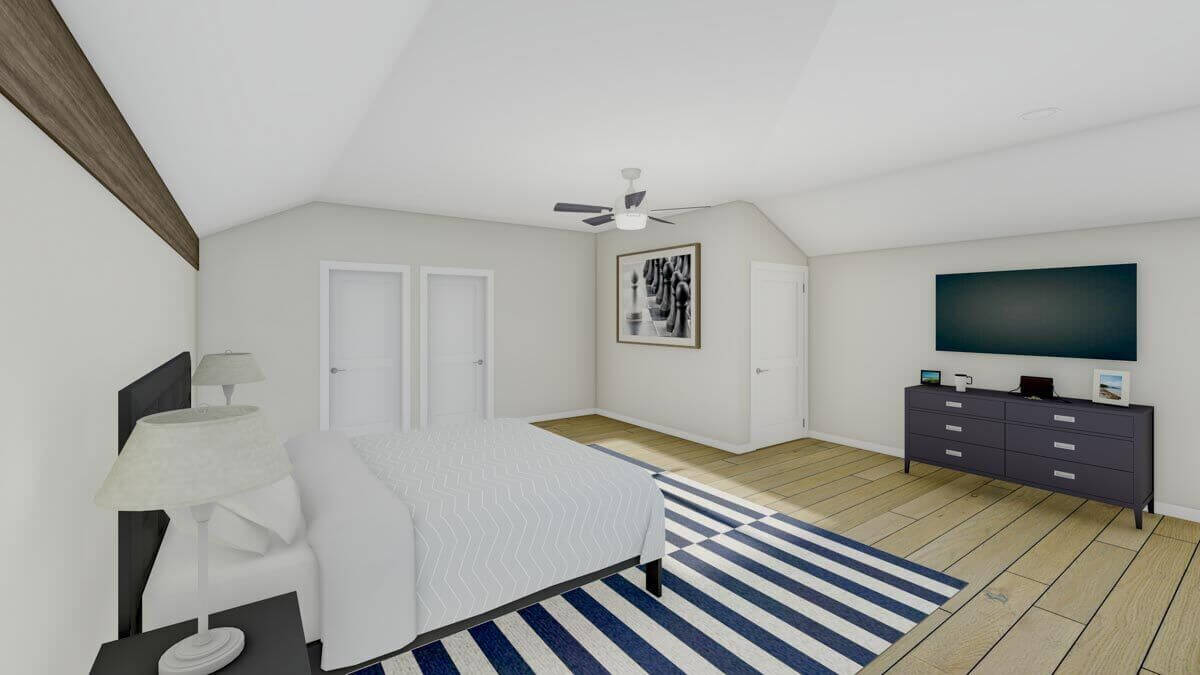Specifications
- Area: 2,926 sq. ft.
- Bedrooms: 4
- Bathrooms: 3
- Stories: 2-3
- Garages: 8
Welcome to the gallery of photos for a four-bedroom Barndominium with 2 Master Bedrooms. The floor plans are shown below:



Buy This Plan

















Nestled amidst the serene embrace of its lush surroundings, this illustrious 4-bedroom Barndominium emerges as a symphony of architectural elegance and functional design.
Every inch of its structure, every detail of its form, is meticulously curated to offer a lifestyle of unparalleled luxury and convenience.
The journey begins on the primary floor, an expanse meticulously designed to embody both aesthetic grace and practical utility. Here, multiple garage bays unfold, each a sanctuary for automotive treasures and essentials. A full bathroom stands in elegant attendance, offering both convenience and luxurious comfort.
The heated entry is a prelude to the grandeur within, where a meticulously designed mudroom awaits, echoing a space where functionality and elegance reside in harmonious unity.
Adorning either side of this architectural masterpiece, covered areas extend, each measuring a generous 16′ by 60’4″. These shelters emerge as havens for additional vehicles or outdoor essentials, weaving a narrative of space and sanctuary that epitomizes practical elegance.
Ascend to the second level, and a world of living luxury unveils itself. The spacious kitchen stands as a testament to culinary artistry, where every appliance, every counter, and every detail is curated for both functional mastery and aesthetic delight.
Beside it, the dining area unfolds, a space where meals transform into cherished moments and conversations flow in the tender embrace of elegance.
The living room, a haven of relaxation and communal grace, extends this narrative, flowing seamlessly onto a second-level deck where indoor luxury meets outdoor splendor.
To the left of this second floor, intimate living spaces beckon. Three bedrooms, each a sanctuary of rest and tranquility, offer private havens for every occupant.
The laundry room, strategically located, epitomizes functional elegance.
The master bedroom, a world unto itself, boasts a walk-in closet where every attire finds its place. Its accompanying bathroom, equipped with four fixtures, stands as a sanctuary of rejuvenation, where every detail echoes the symphony of luxury and comfort.
The narrative of architectural grandeur ascends to the third floor, dedicated to a second master bedroom. This elevated sanctuary, an epitome of privacy and luxurious comfort, is adorned with a full bathroom where every fixture is a testament to opulent living. The walk-in closet, a spacious haven, offers not just storage but an organized, elegant space where every attire is a cherished treasure.
Every detail of this 4-bedroom Barndominium is a meticulous orchestration of architectural artistry and functional elegance.
From the expansive garage bays on the primary floor to the intimate living sanctuaries above, and the elevated master suite at the pinnacle, it stands as a testament to a lifestyle where every moment is an experience of luxury, every space a sanctuary of comfort, and every detail a narrative of unmatched architectural grace.
Welcome to a world where living is not just an act but an art, where every day unveils a chapter in the poetic journey of life amidst architectural magnificence.
=> Looking for a custom Barndominium floor plan? Click here to fill out our form, a member of our team will be in touch.



