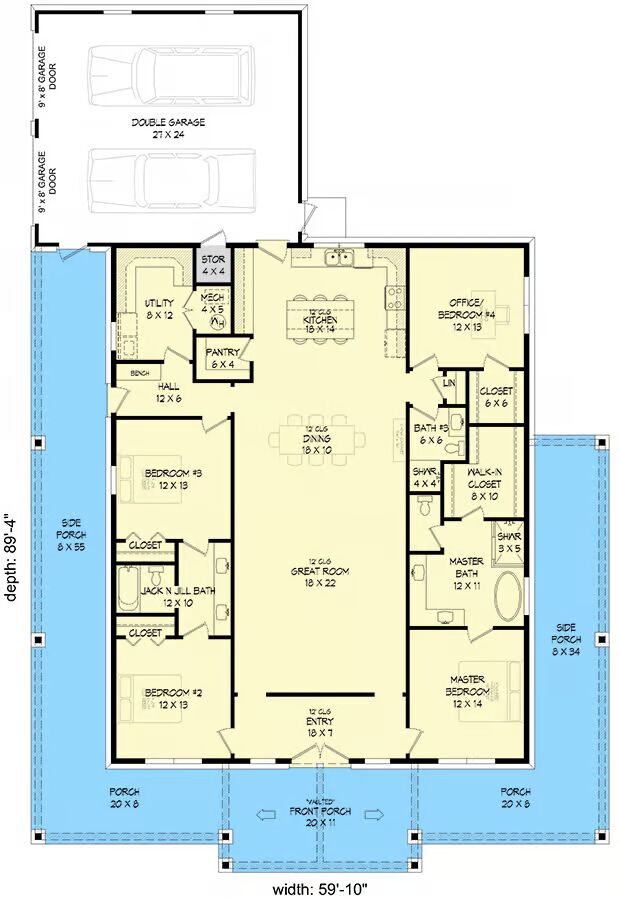Specifications
- Area: 2,393 sq. ft.
- Bedrooms: 4
- Bathrooms: 3.5
- Stories: 1
- Garages: 2
Welcome to the gallery of photos for the Barndominium-Style Modern Farmhouse with Wraparound Porch. The floor plan is shown below:

Buy This Plan

This barndominium-style modern farmhouse offers 2,393 square feet of thoughtfully designed living space with 4 bedrooms, 3 bathrooms, and a 685-square-foot attached 2-car garage.
Step inside to an inviting open-concept layout, ideal for modern living and effortless entertaining. The spacious great room flows seamlessly into the dining area and gourmet kitchen, complete with a functional island and a walk-in pantry for ample storage.
The private master suite is a true retreat, featuring a spa-inspired bath and an expansive walk-in closet.
Secondary bedrooms are thoughtfully placed and connected by a convenient Jack-and-Jill bathroom, while a versatile flex room offers the perfect space for a home office, guest room, or hobby space.
Embracing its farmhouse charm, a wrap-around porch provides multiple vantage points to enjoy the outdoors, making it an ideal spot for both quiet evenings and lively gatherings.
=> Looking for a custom Barndominium floor plan? Click here to fill out our form, a member of our team will be in touch.

