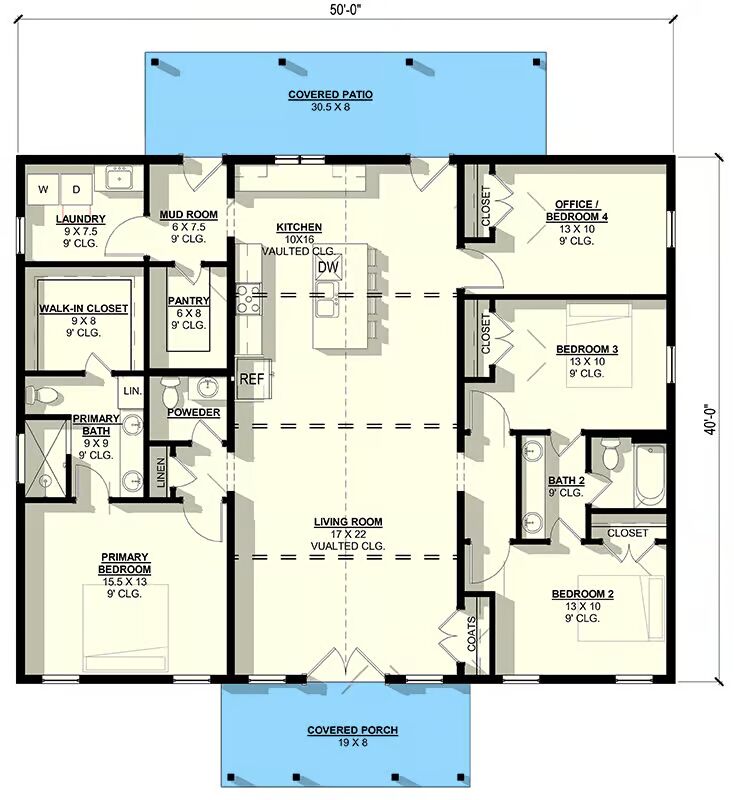Specifications
- Area: 2,000 sq. ft.
- Bedrooms: 3-4
- Bathrooms: 2.5
- Stories: 1
Welcome to the gallery of photos for the Barndominium-Style Home with Vaulted Living Room and Dual Outdoor Porches. The floor plan is shown below:
Buy This Plan

This 2,000-square-foot barndominium-style home offers 4 bedrooms, 2.5 bathrooms, and a design that blends modern convenience with inviting farmhouse charm.
A covered front porch (19′ x 8′) and an expansive rear covered patio (30.5′ x 8′) create the perfect settings for outdoor living and entertaining.
Inside, a vaulted 17′ x 22′ living room welcomes you with its open, airy feel and flows seamlessly into the kitchen. The kitchen features a center island with seating and a nearby walk-in pantry, making it both functional and stylish.
The private primary suite is tucked into the rear-left corner, complete with a spacious walk-in closet and a 9′ x 9′ bathroom with dual vanities. On the opposite side of the home, three additional bedrooms share a full bath, with Bedroom 4 offering the flexibility to serve as a home office.
Dual exits from the kitchen and living room open to the rear covered patio, enhancing indoor-outdoor living and providing a perfect space for gatherings or quiet evenings.
Practical design details include a dedicated laundry room, mudroom, powder room, and additional pantry storage—all conveniently located in the service corridor just off the kitchen.
=> Looking for a custom Barndominium floor plan? Click here to fill out our form, a member of our team will be in touch.

