Specifications
- Area: 2,587 sq. ft.
- Bedrooms: 4
- Bathrooms: 3.5
- Stories: 2
- Garages: 2
Welcome to the gallery of photos for the Barndominium Farmhouse with 2-Story Great Room – 2587 Sq Ft. The floor plans are shown below:
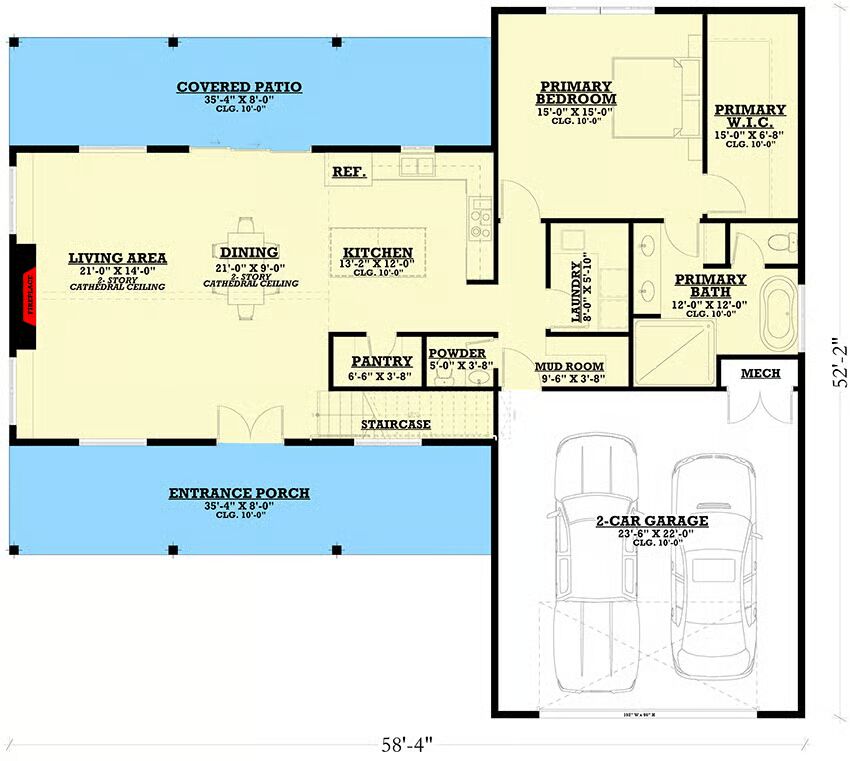
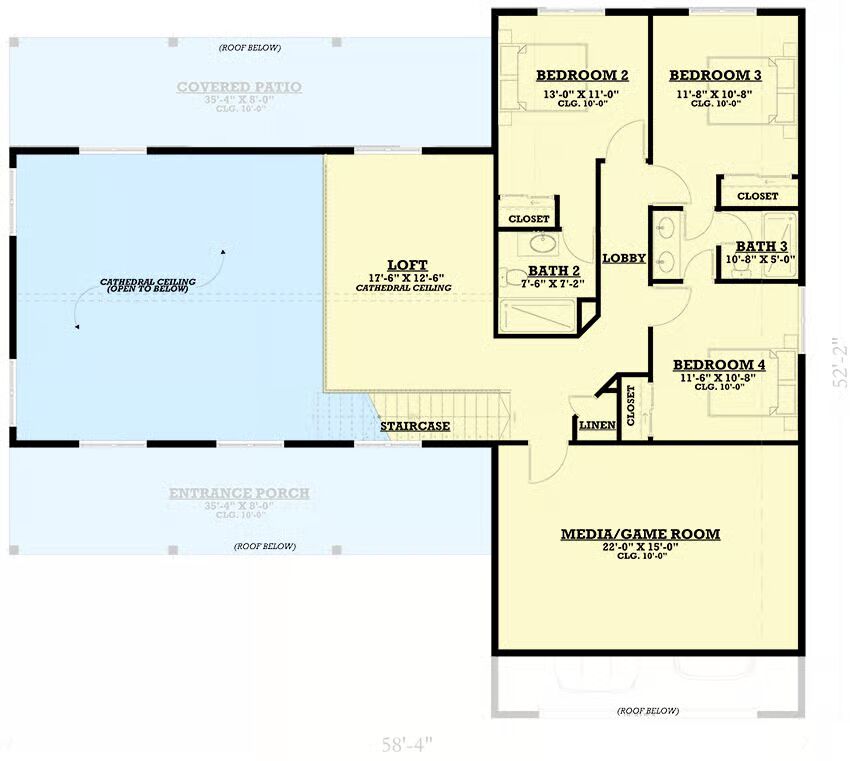

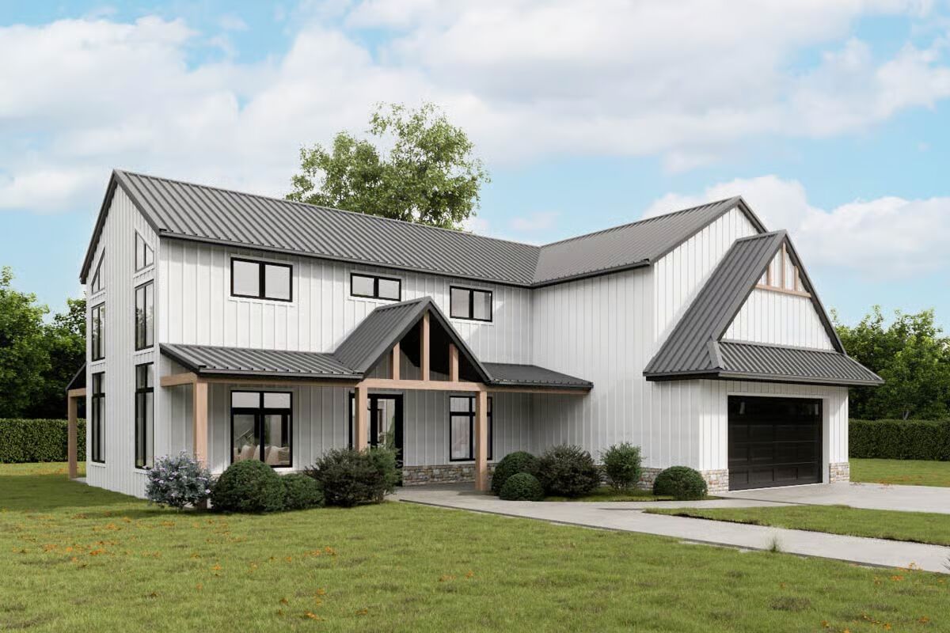

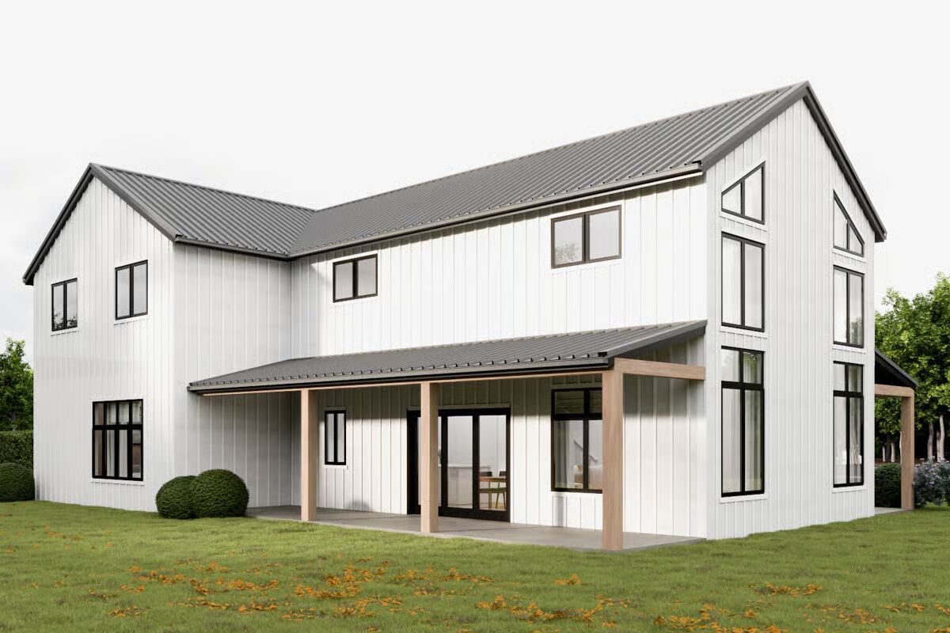

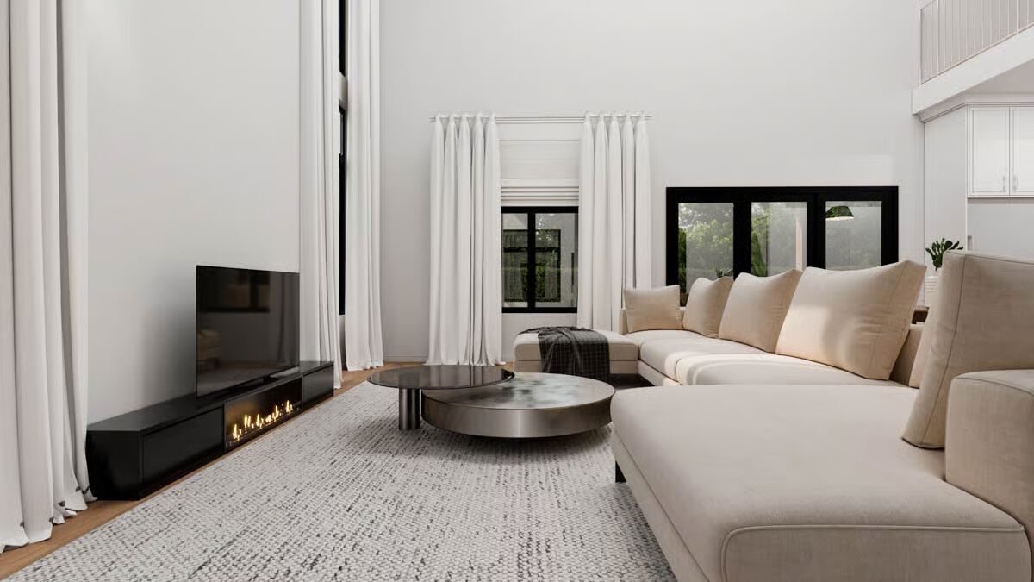
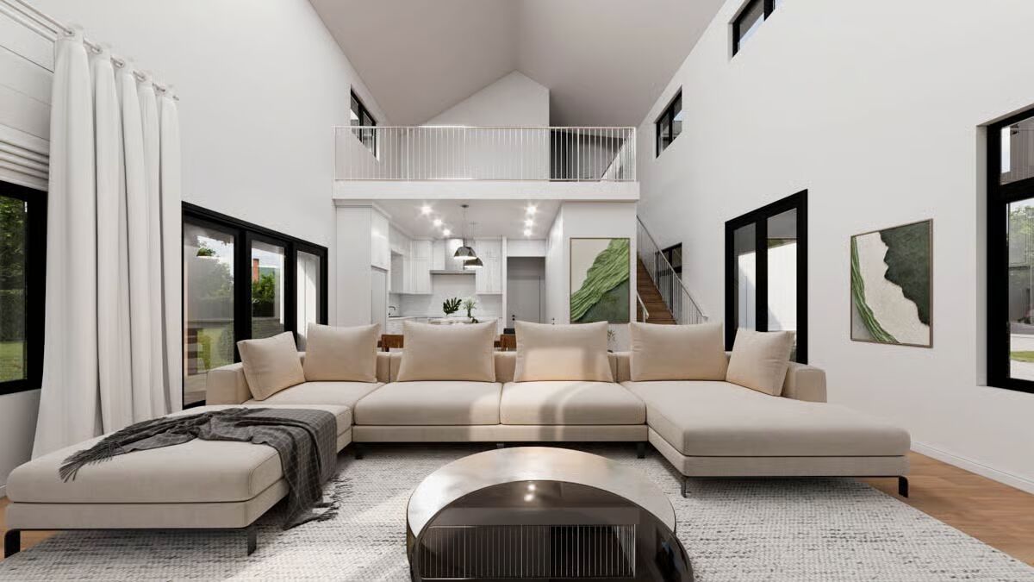
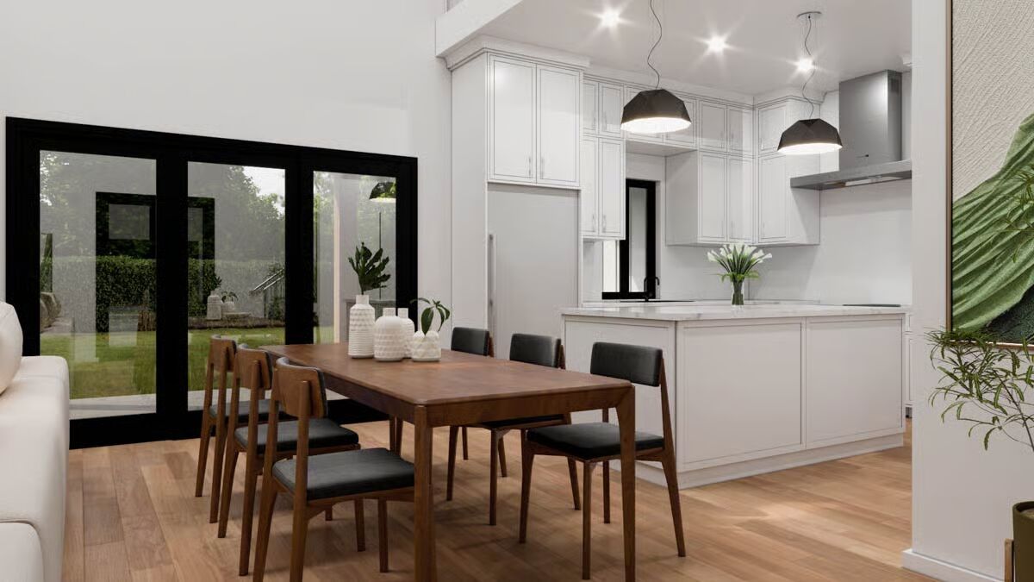

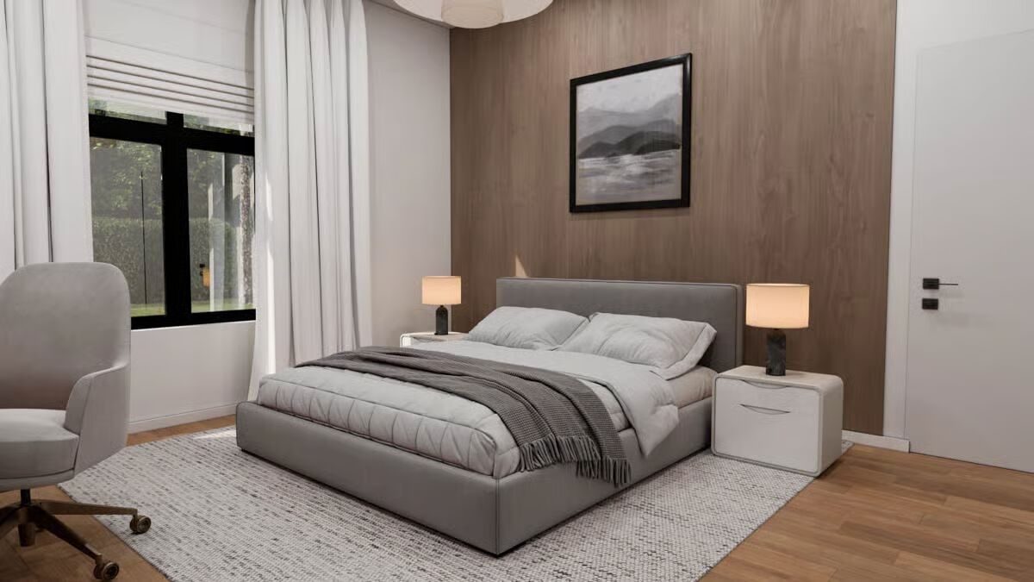
Offering 2,587 sq. ft. of beautifully designed heated living space, this home features 4 bedrooms and 3.5 bathrooms.
A 516 sq. ft. 2-car garage provides both convenience and storage, completing the perfect blend of farmhouse charm and modern functionality.
=> Looking for a custom Barndominium floor plan? Click here to fill out our form, a member of our team will be in touch.

