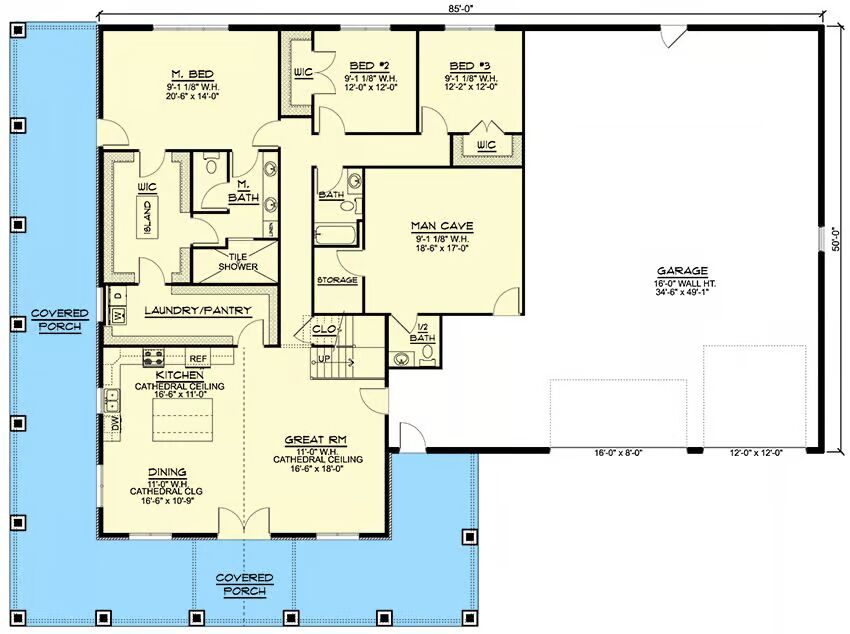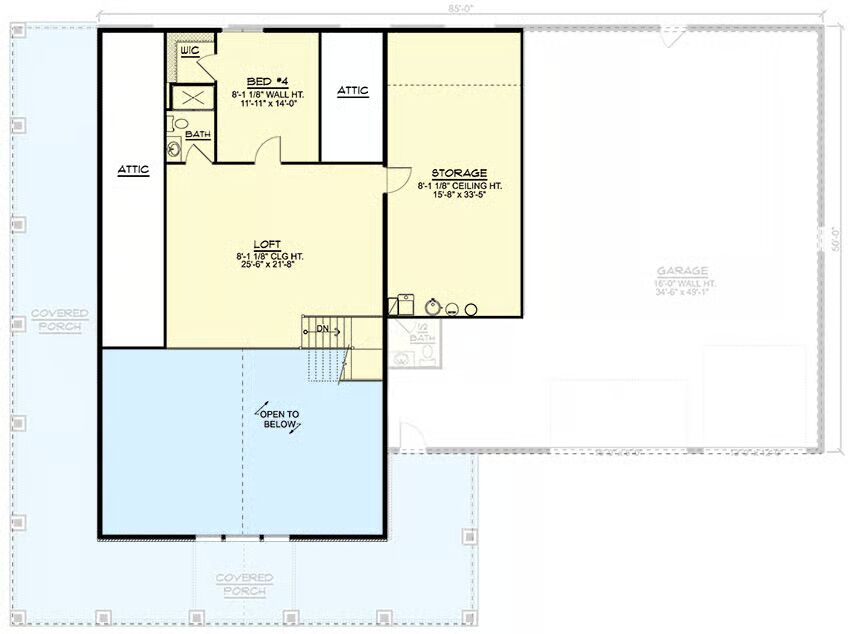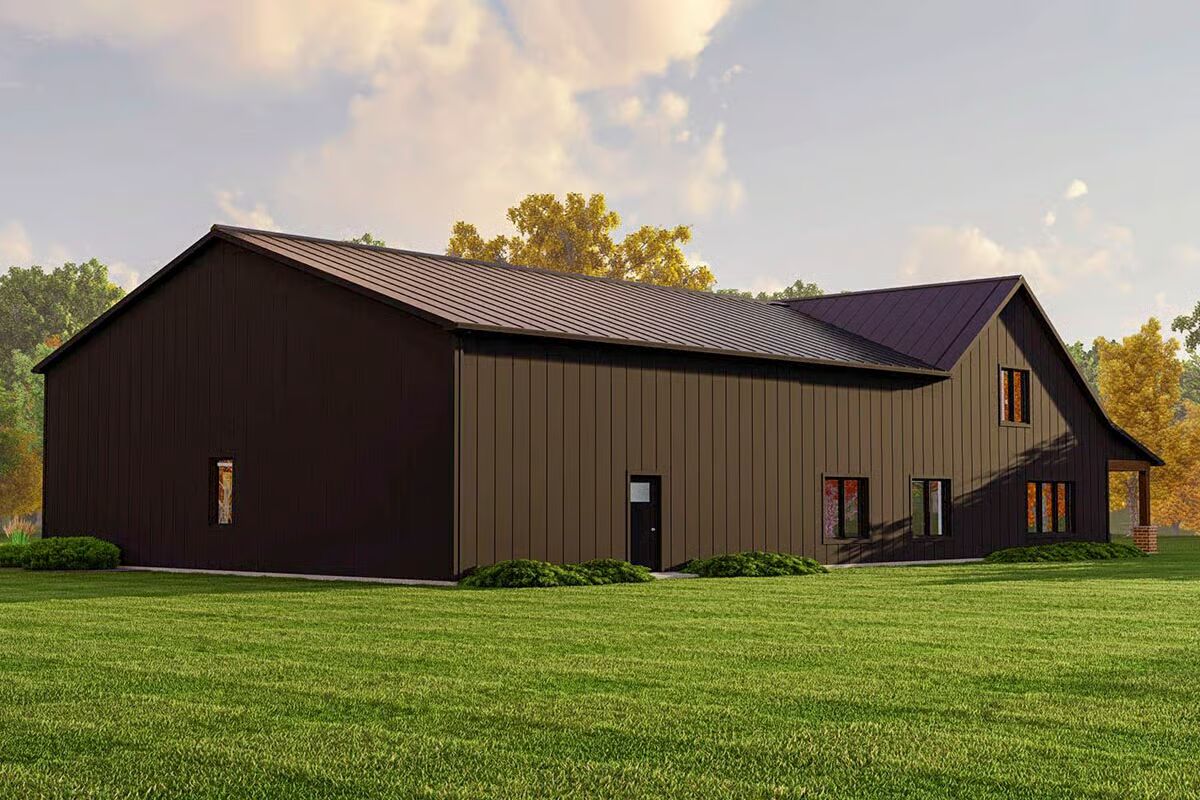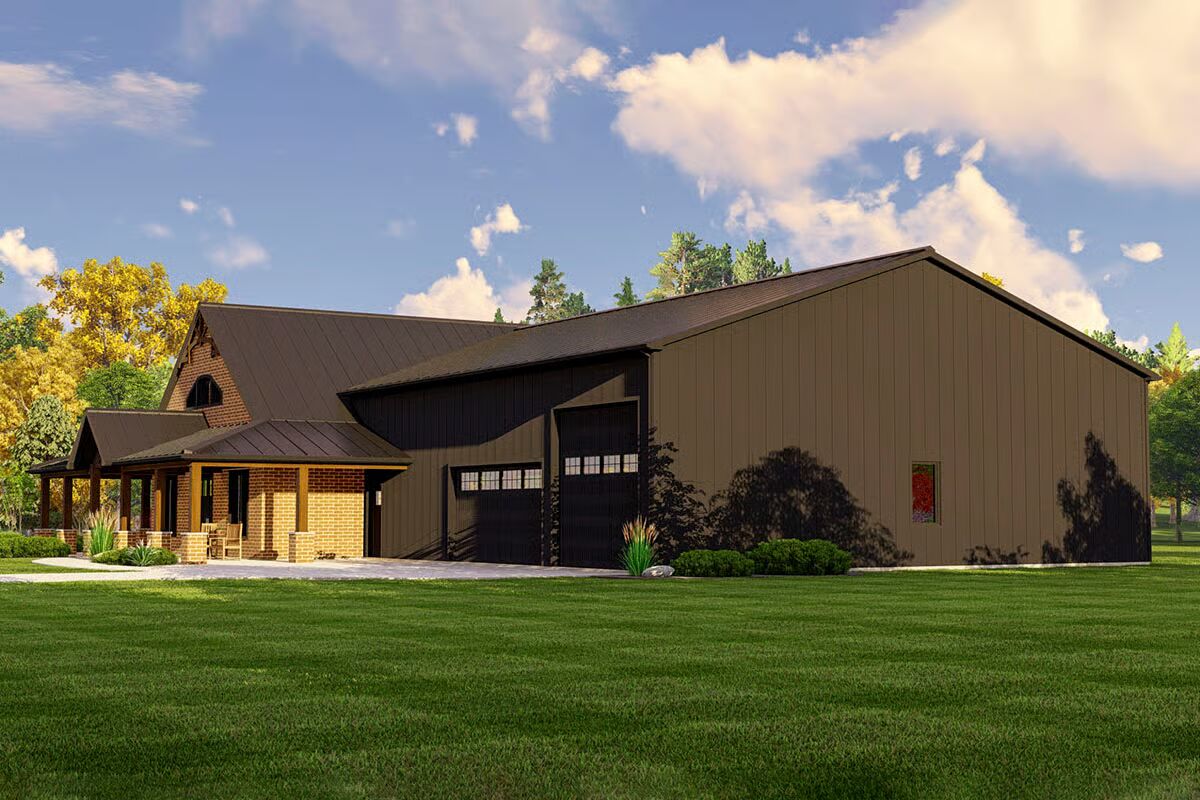Specifications
- Area: 4,110 sq. ft.
- Bedrooms: 4
- Bathrooms: 3.5
- Stories: 2
- Garages: 3
Welcome to the gallery of photos for the 4100 Square Foot Barndo-style House with RV Garage and Man Cave. The floor plans are shown below:


Buy This Plan





This farmhouse-inspired barndominium blends rustic character with modern function, offering a 1,996 sq. ft. garage/workshop alongside stylish living spaces.
The garage is designed with versatility in mind, featuring both a 16′ x 8′ overhead door and an RV-friendly 12′ x 12′ door. Inside, a private man cave with half bath creates the perfect retreat for game day, hobbies, or entertaining friends.
From the wraparound porch, French doors welcome you into an open-concept great room, kitchen, and dining area, where a spacious island anchors the design.
Three bedrooms line the back of the main level, including a master suite with walk-in closet and direct laundry access for convenience. Upstairs, a loft overlooks the great room, while a fourth bedroom with full bath and a generous storage area add flexibility to the layout.
Finished with a striking mix of brick and corrugated metal siding, this home pairs timeless farmhouse charm with durable barndominium style.
=> Looking for a custom Barndominium floor plan? Click here to fill out our form, a member of our team will be in touch.

