Specifications
- Area: 2,556 sq. ft.
- Bedrooms: 3
- Bathrooms: 2.5
- Stories: 2
- Garages: 2
Welcome to the gallery of photos for the Two-Story Barndominium House with Rec Room Above – 2556 Sq Ft. The floor plans are shown below:
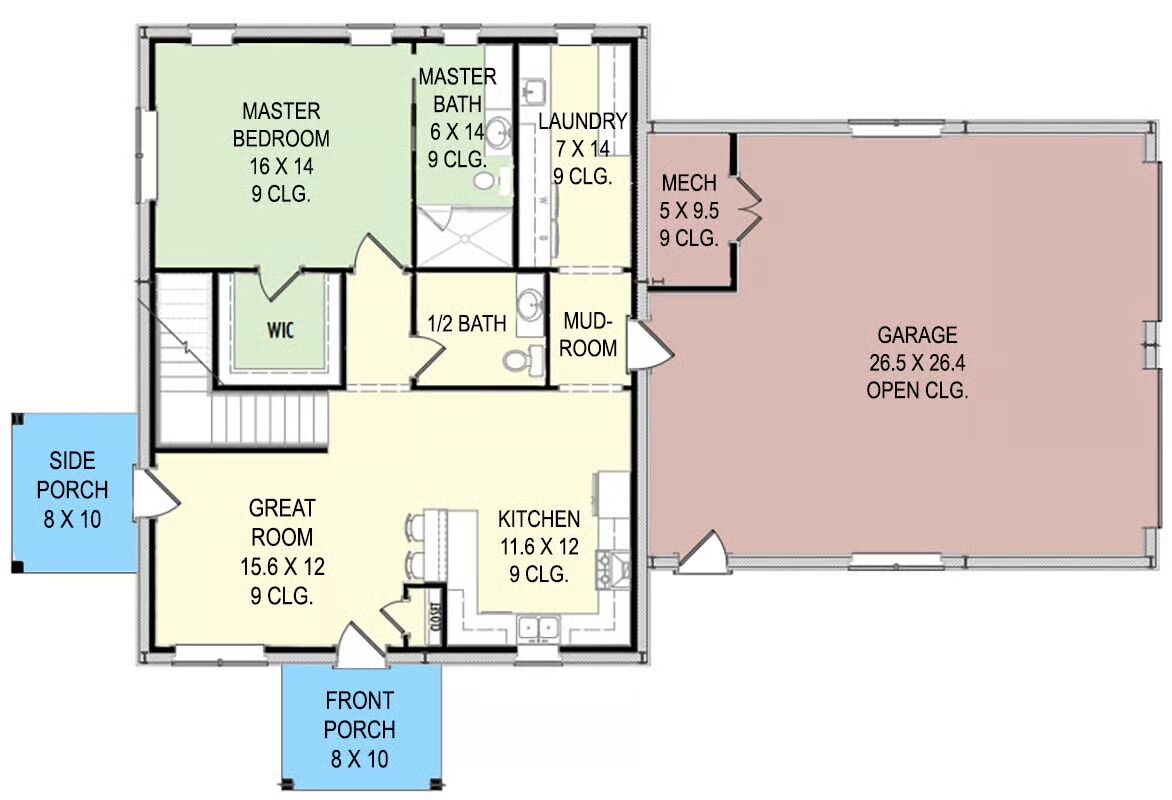
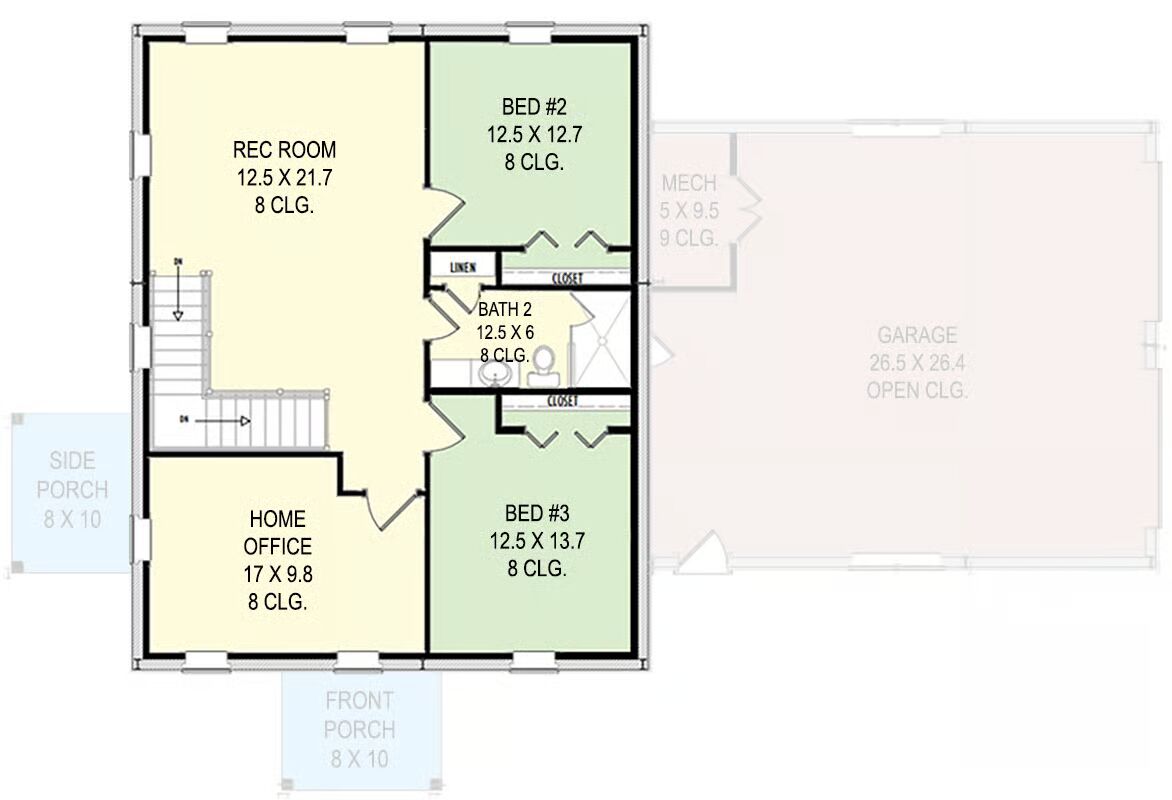
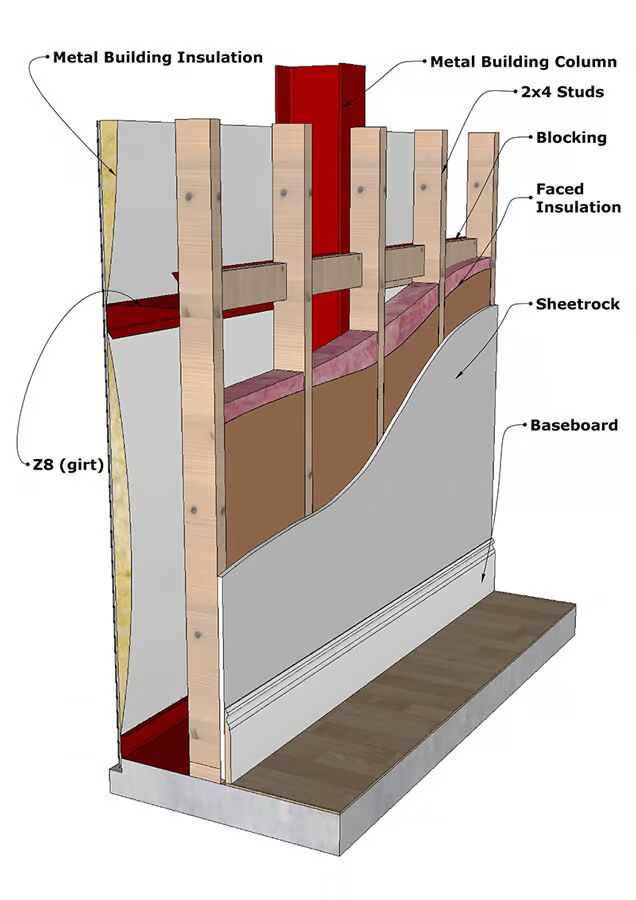




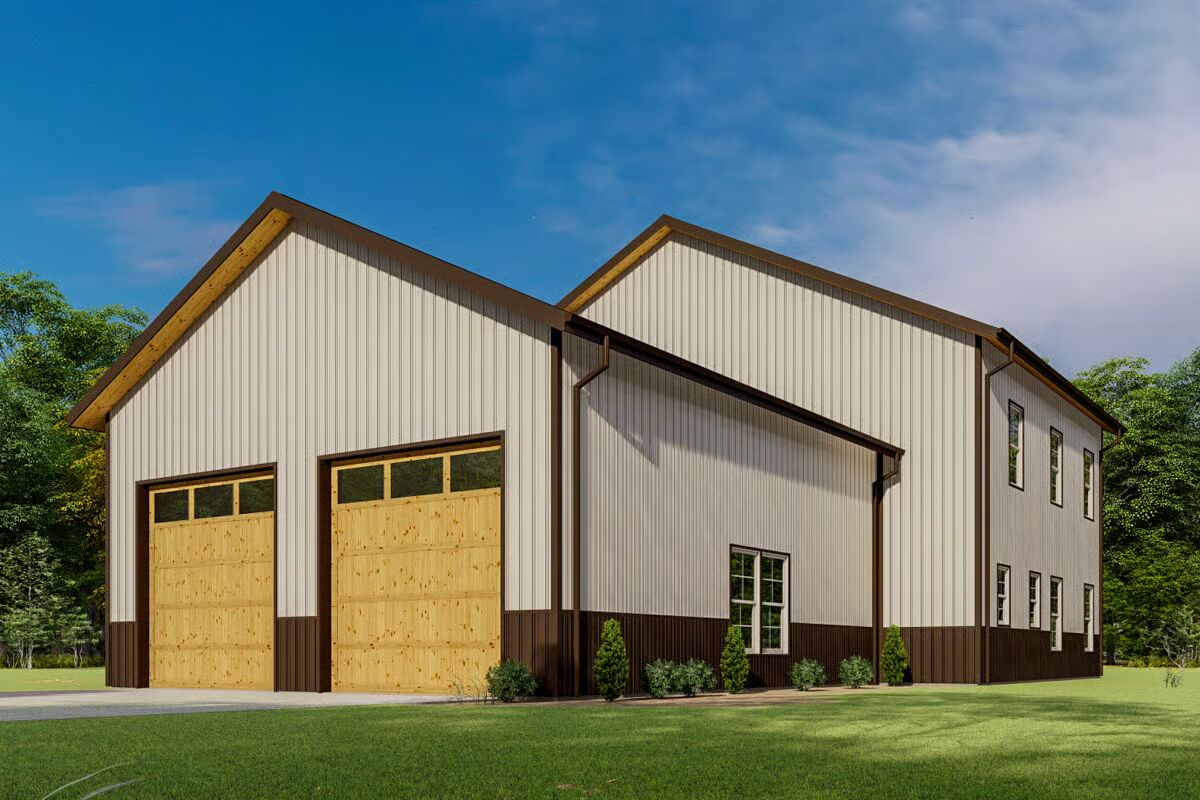
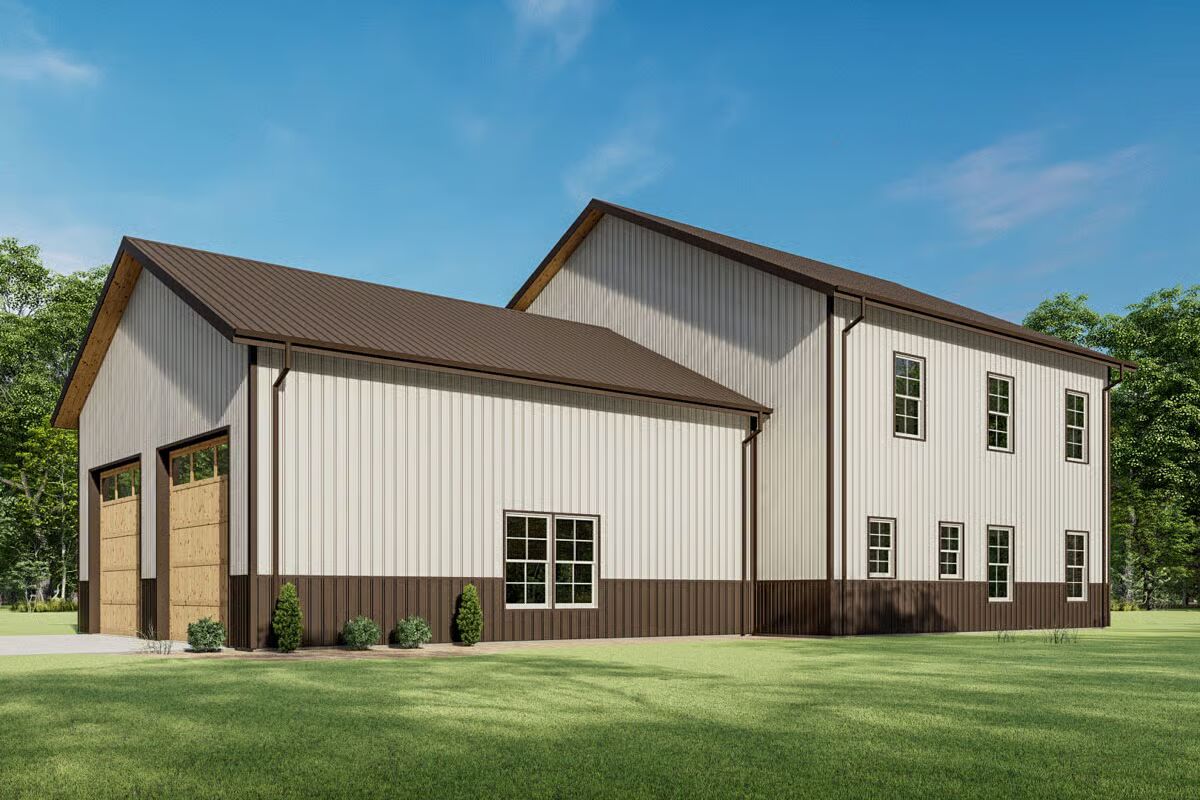

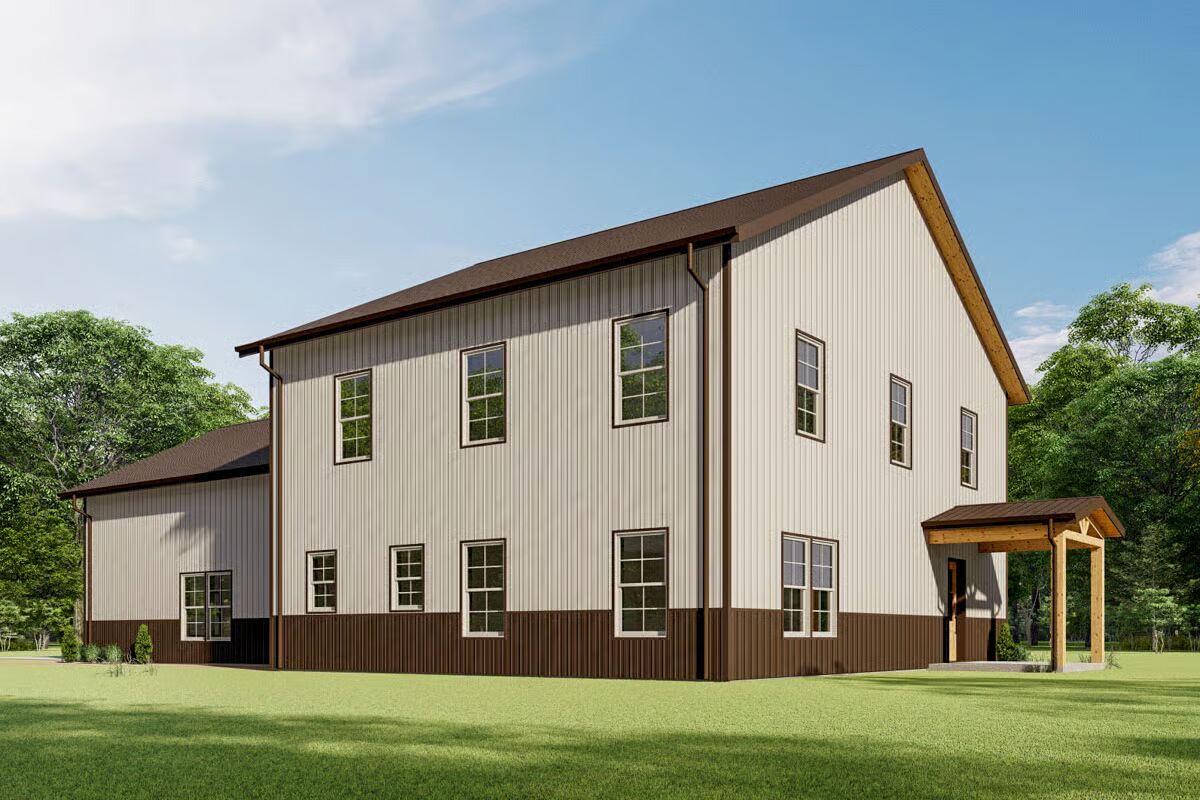

Step inside this thoughtfully designed Metal House Plan, where modern living meets efficient construction. The open-concept great room welcomes you with seamless flow into the kitchen and dining area, creating the perfect space for entertaining or relaxing in comfort.
At the rear of the main level, the private master suite offers a tranquil retreat, complete with an ensuite bath and walk-in closet.
The main floor also includes a laundry room, half bath, and a mudroom with direct access to the side-entry garage, providing everyday convenience and functionality.
Upstairs, discover two additional bedrooms, a shared bathroom, a versatile recreation room, and a dedicated home office—ideal for remote work or creative pursuits.
This home was engineered with a Pre-Engineered Metal Building (PEMB) structure in mind—the preferred choice for barndominium-style homes.
A PEMB allows for rapid installation, superior durability, and flexible interior build-outs, all while minimizing construction time compared to traditional framing.
For those who prefer a classic build, this design is also available with 2×6 exterior wood framing, offering the best of both worlds—modern efficiency and timeless craftsmanship.
=> Looking for a custom Barndominium floor plan? Click here to fill out our form, a member of our team will be in touch.

