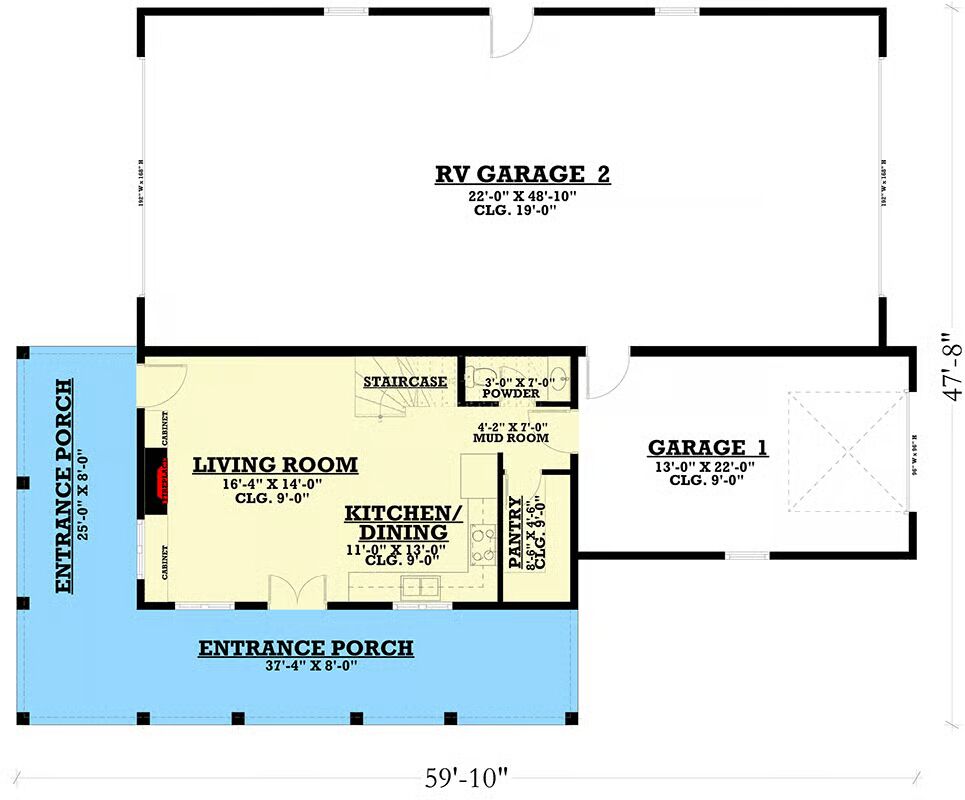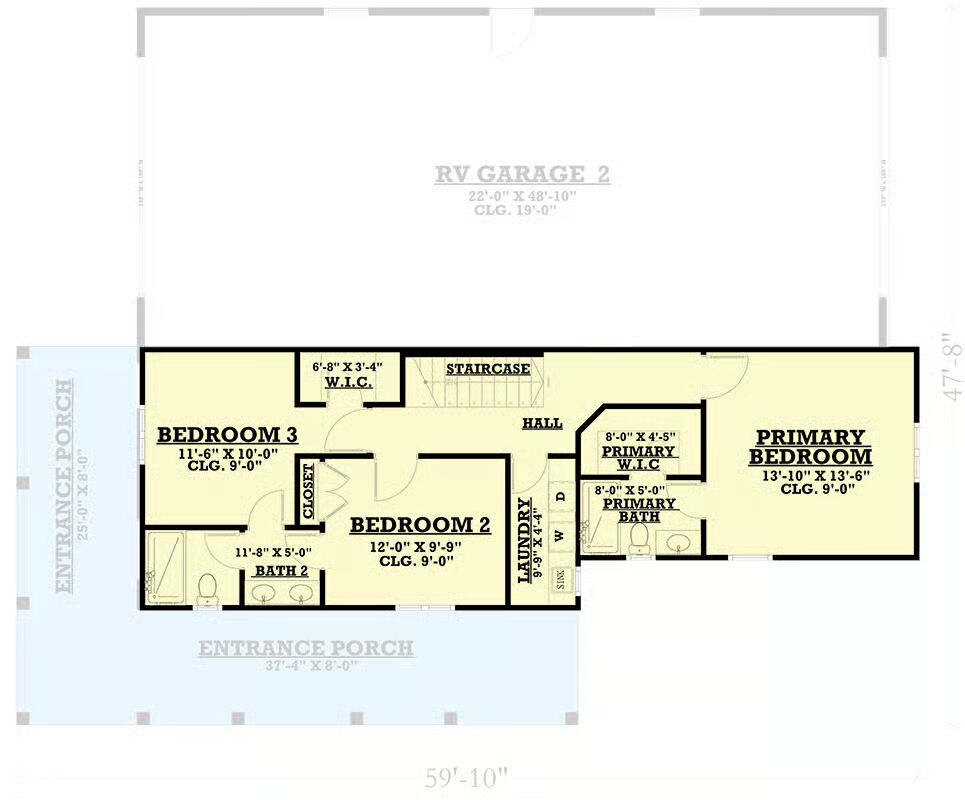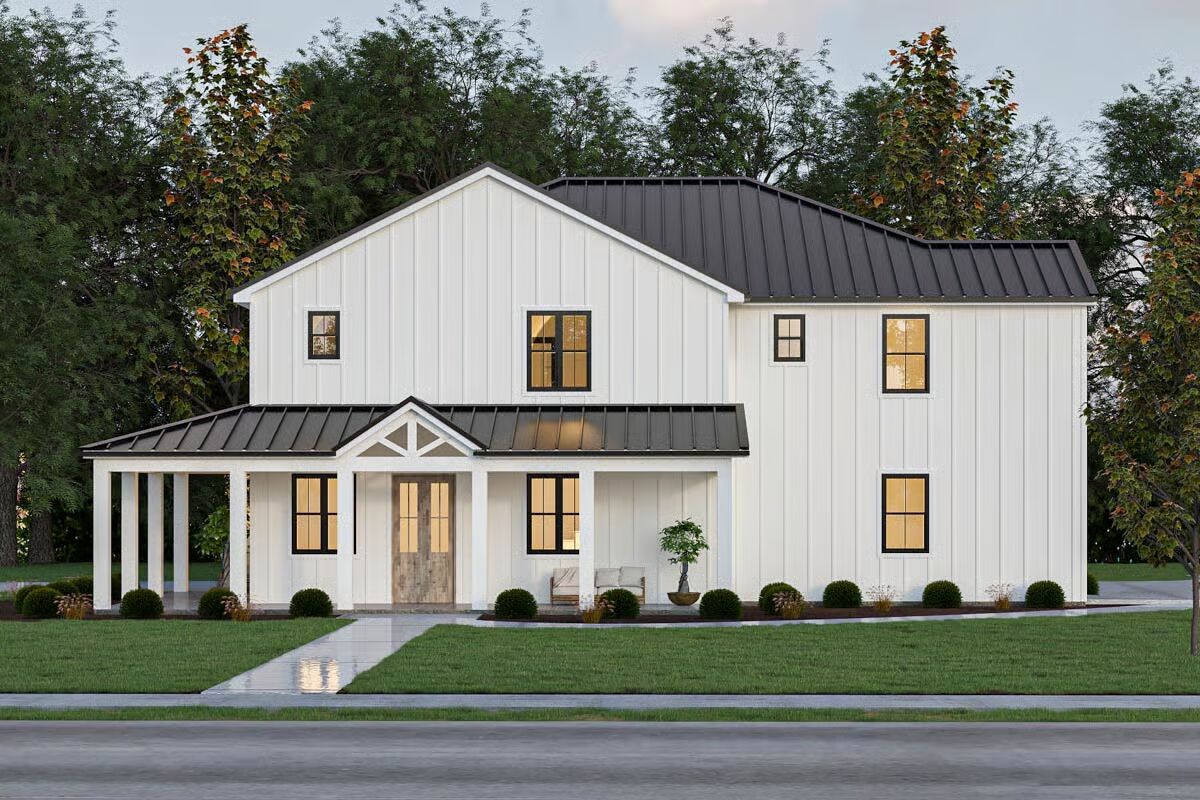Specifications
- Area: 1,213 sq. ft.
- Bedrooms: 3
- Bathrooms: 2.5
- Stories: 2
- Garages: 3
Welcome to the gallery of photos for the Stylish Barndominium House with RV Garage and Wrap-Around Porch. The floor plans are shown below:






This eye-catching 1,213 sq. ft. Barndominium plan blends modern farmhouse style with thoughtful functionality, offering 3 bedrooms, 2.5 baths, and a spacious 286 sq. ft. 3-car garage complete with an RV bay.
A charming 426 sq. ft. wrap-around porch welcomes you into the open-concept living area, where the living room, kitchen, and dining space flow effortlessly together—perfect for entertaining or everyday living.
The kitchen features a convenient butler’s walk-in pantry, while the adjacent mudroom and powder bath create a practical transition from the garage or side entry.
Upstairs, the primary suite provides a peaceful retreat with a private bath and walk-in closet. Two secondary bedrooms share a Jack & Jill bath, and the nearby laundry room adds comfort and convenience to daily routines.
The standout RV garage, boasting a 19-foot ceiling, offers exceptional versatility for large vehicles, hobby space, or storage. With its generous porch and cohesive modern farmhouse aesthetic, this Barndominium invites relaxed living and endless possibilities both indoors and out.
=> Looking for a custom Barndominium floor plan? Click here to fill out our form, a member of our team will be in touch.

