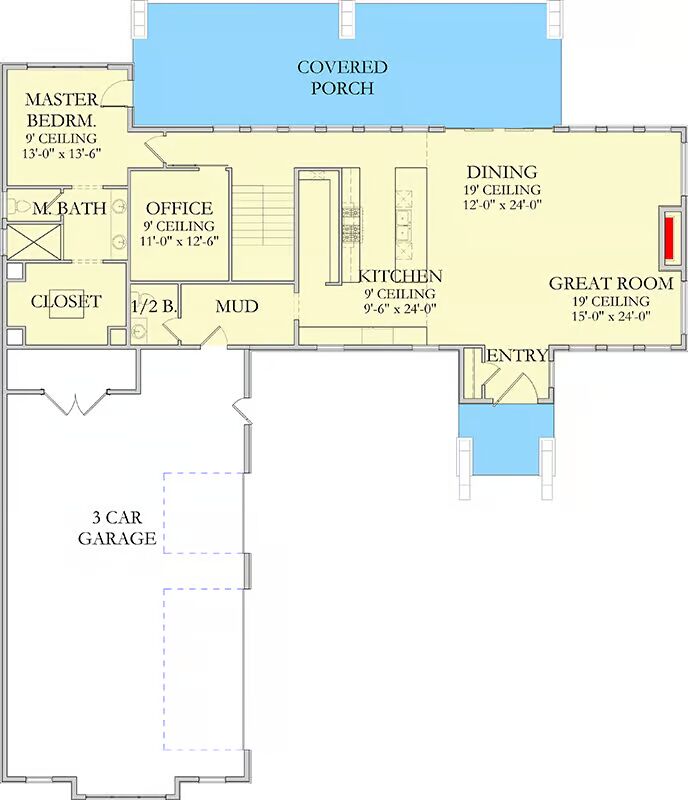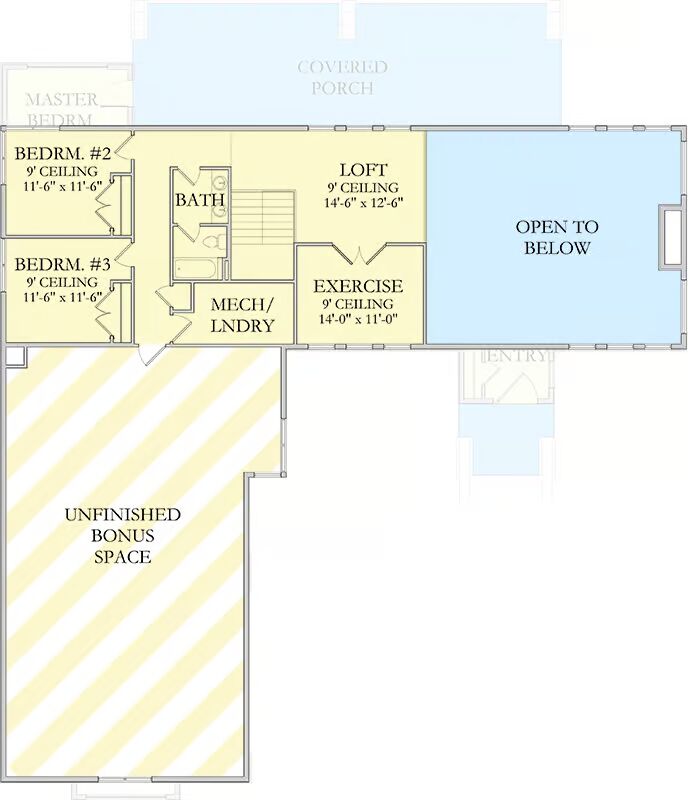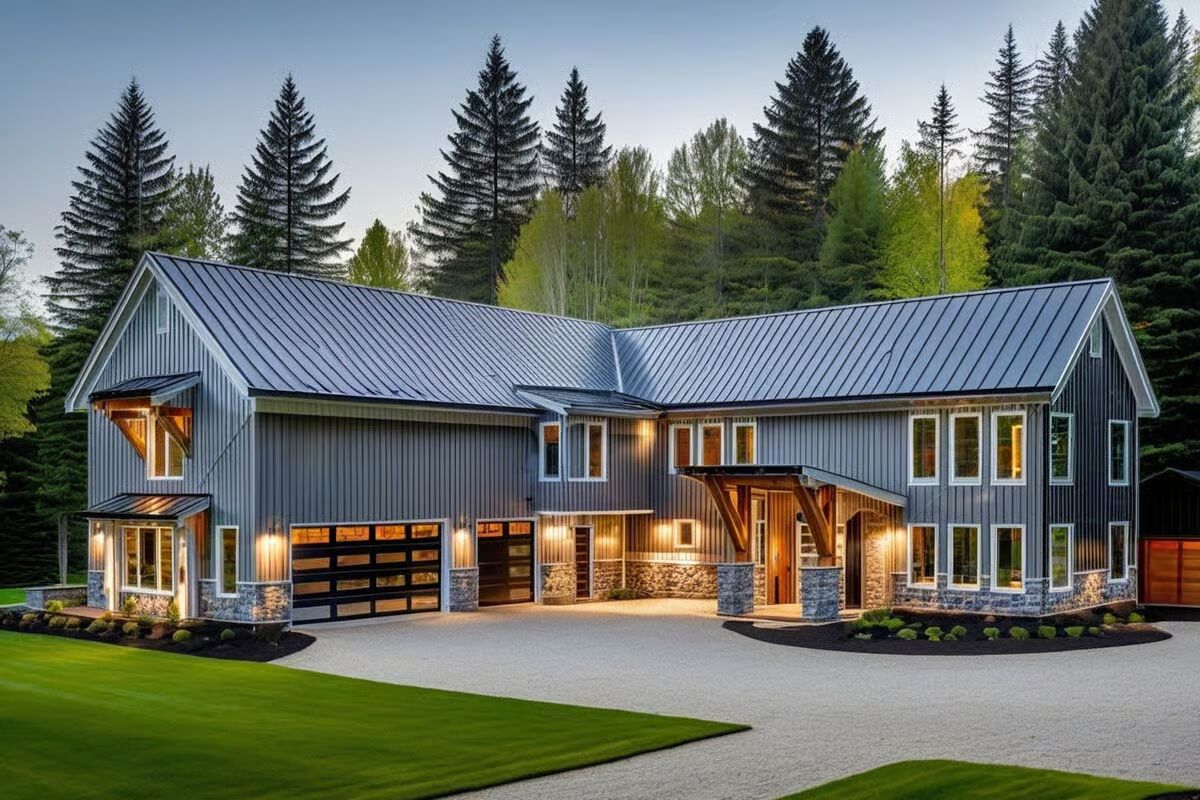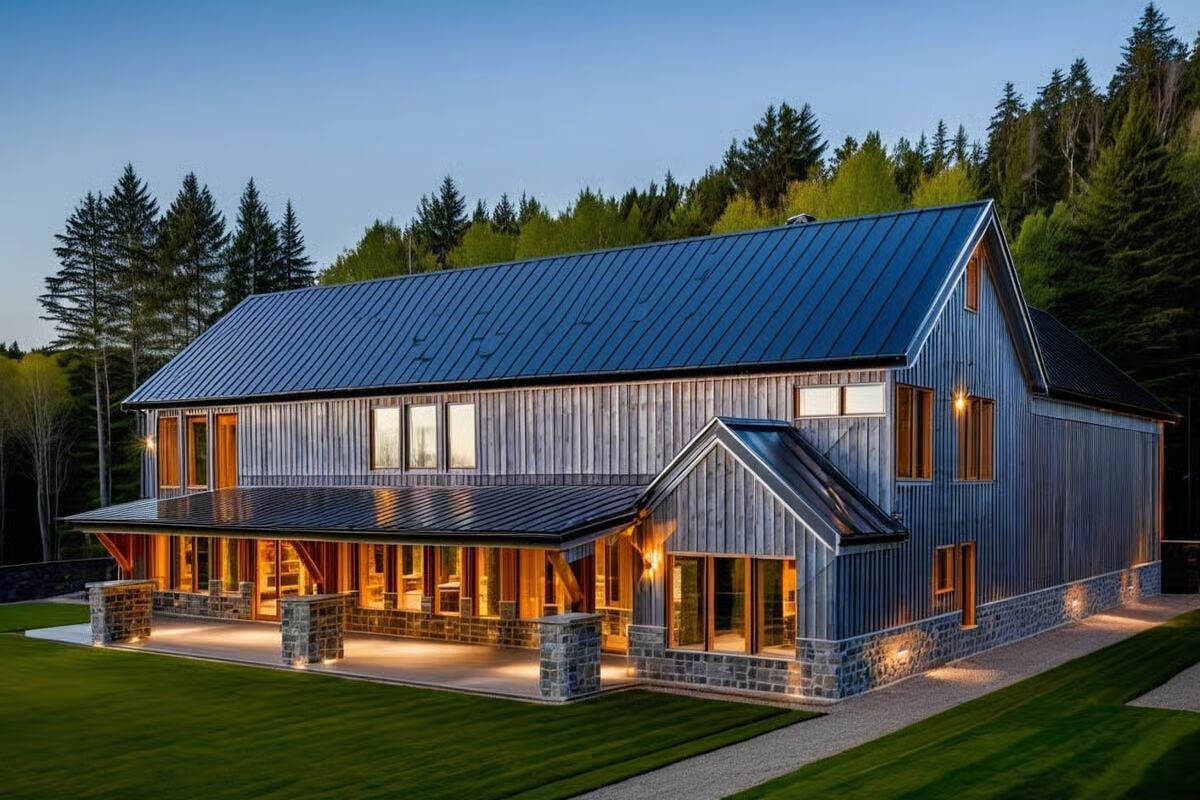Specifications
- Area: 3,176 sq. ft.
- Bedrooms: 3
- Bathrooms: 2.5
- Stories: 2
- Garages: 3
Welcome to the gallery of photos for the Spacious Barndominium with Mountain Charm and Loft. The floor plans are shown below:




This stunning Barndominium-style home offers 3,176 sq. ft. of luxurious living space with 3 bedrooms, 2.5 baths, and a spacious 1,294 sq. ft. 3-car garage.
The main floor showcases an open-concept design featuring a soaring two-story great room, a cozy dining area, and a chef-inspired kitchen with a butler’s walk-in pantry.
The thoughtfully designed layout includes a private master suite with en-suite bath, a home office, and a mudroom conveniently located off the garage entry.
Upstairs, enjoy two additional bedrooms, a relaxing loft, and a versatile exercise room, with the laundry room positioned for easy access.
Designed for both everyday comfort and entertaining, this home extends seamlessly to the outdoors with a sprawling covered porch, accessible from both the dining and great rooms—perfect for taking in peaceful mountain views.
An optional finished bonus room provides even more flexibility, ideal for a guest suite, hobby space, or additional storage.
=> Looking for a custom Barndominium floor plan? Click here to fill out our form, a member of our team will be in touch.

