Specifications
- Area: 2,183 sq. ft.
- Bedrooms: 3
- Bathrooms: 4
- Stories: 2
Welcome to the gallery of photos for the Rustic Barndominium with Oversized Gym and 3-Bay Garage – 2183 Sq Ft. The floor plans are shown below:
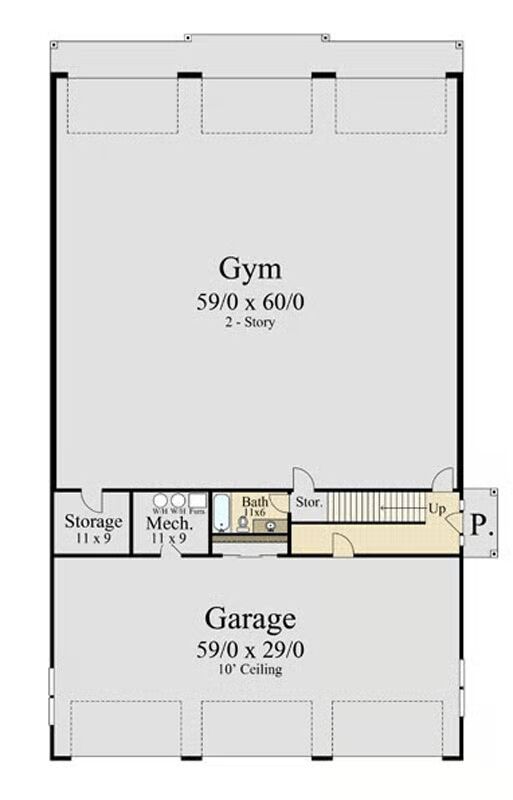
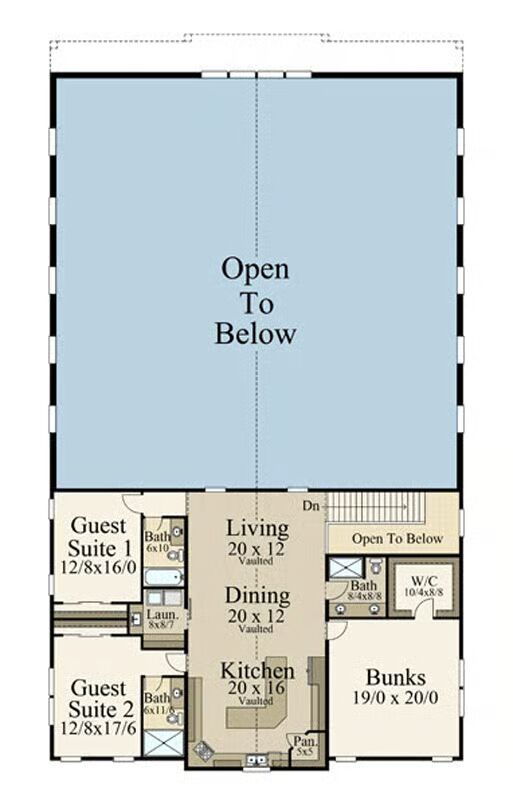
Buy This Plan
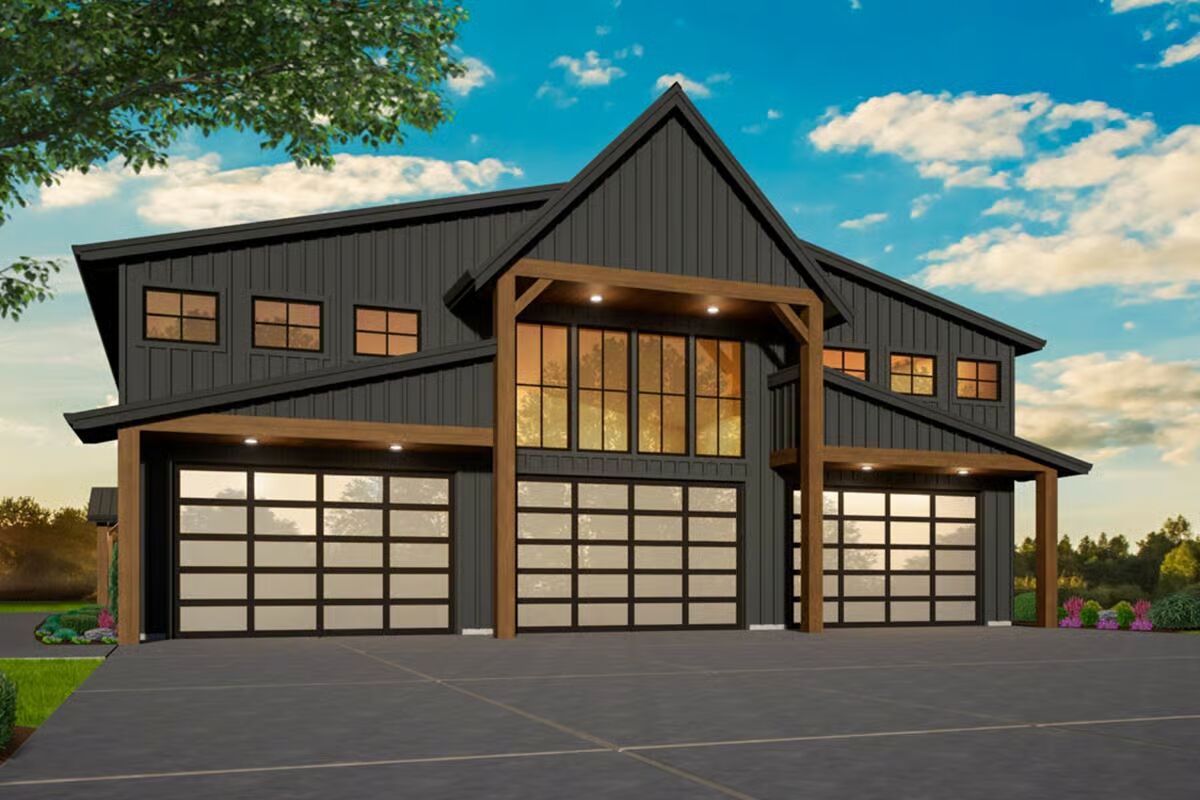
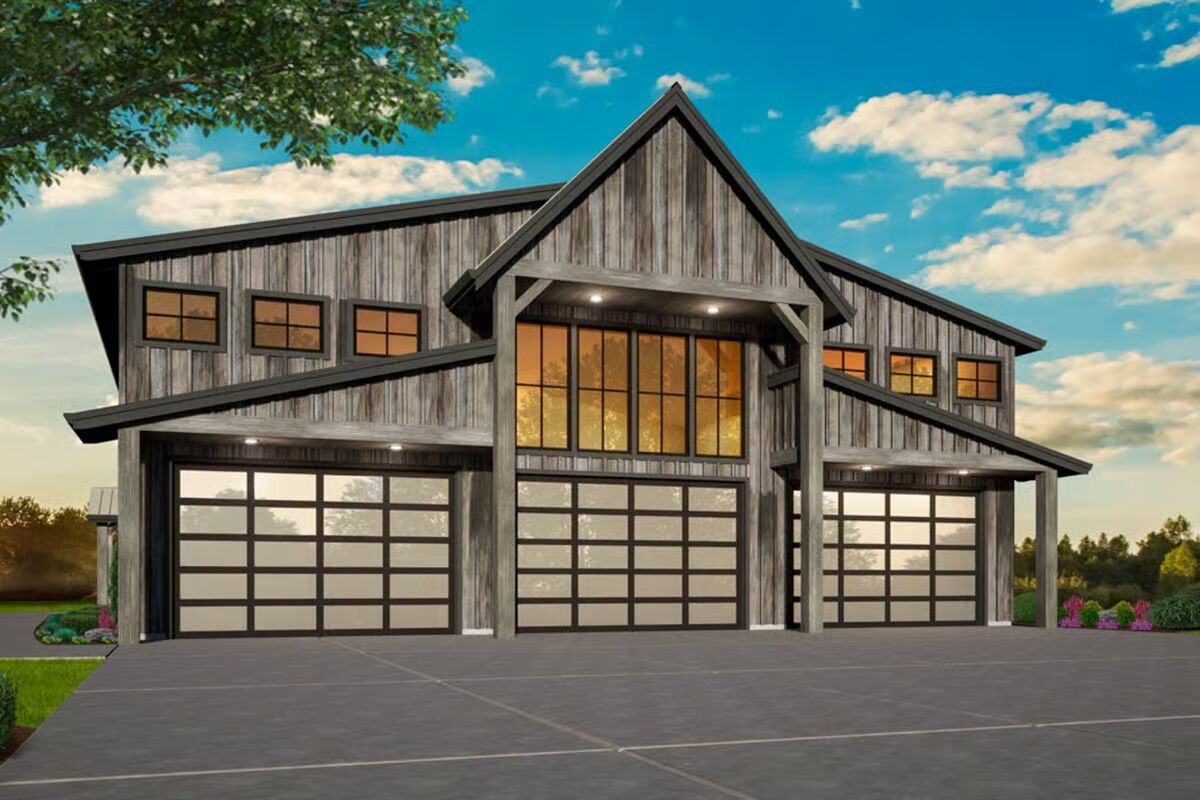
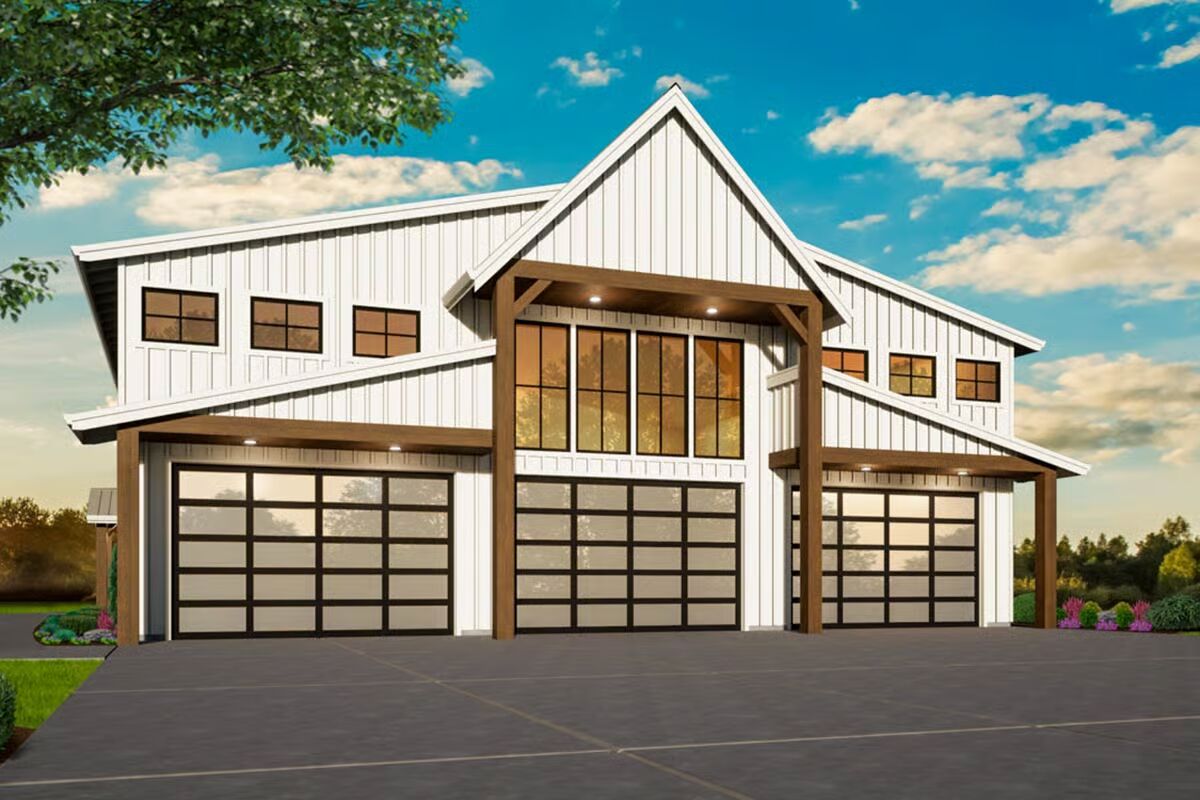
Discover rustic elegance in this inviting Barndominium-style home, offering 2,183 square feet of heated living space thoughtfully designed with 3 bedrooms and 4 bathrooms.
Warm, charming, and full of character, this blissful retreat blends modern comfort with timeless country appeal—perfect for those seeking a stylish and serene lifestyle.
=> Looking for a custom Barndominium floor plan? Click here to fill out our form, a member of our team will be in touch.

