Specifications
- Area: 1,668 sq. ft.
- Bedrooms: 3
- Bathrooms: 2
- Stories: 1
- Garages: 1
Welcome to the gallery of photos for the Rustic Barndominium House Under 1700 Square Feet. The floor plans are shown below:
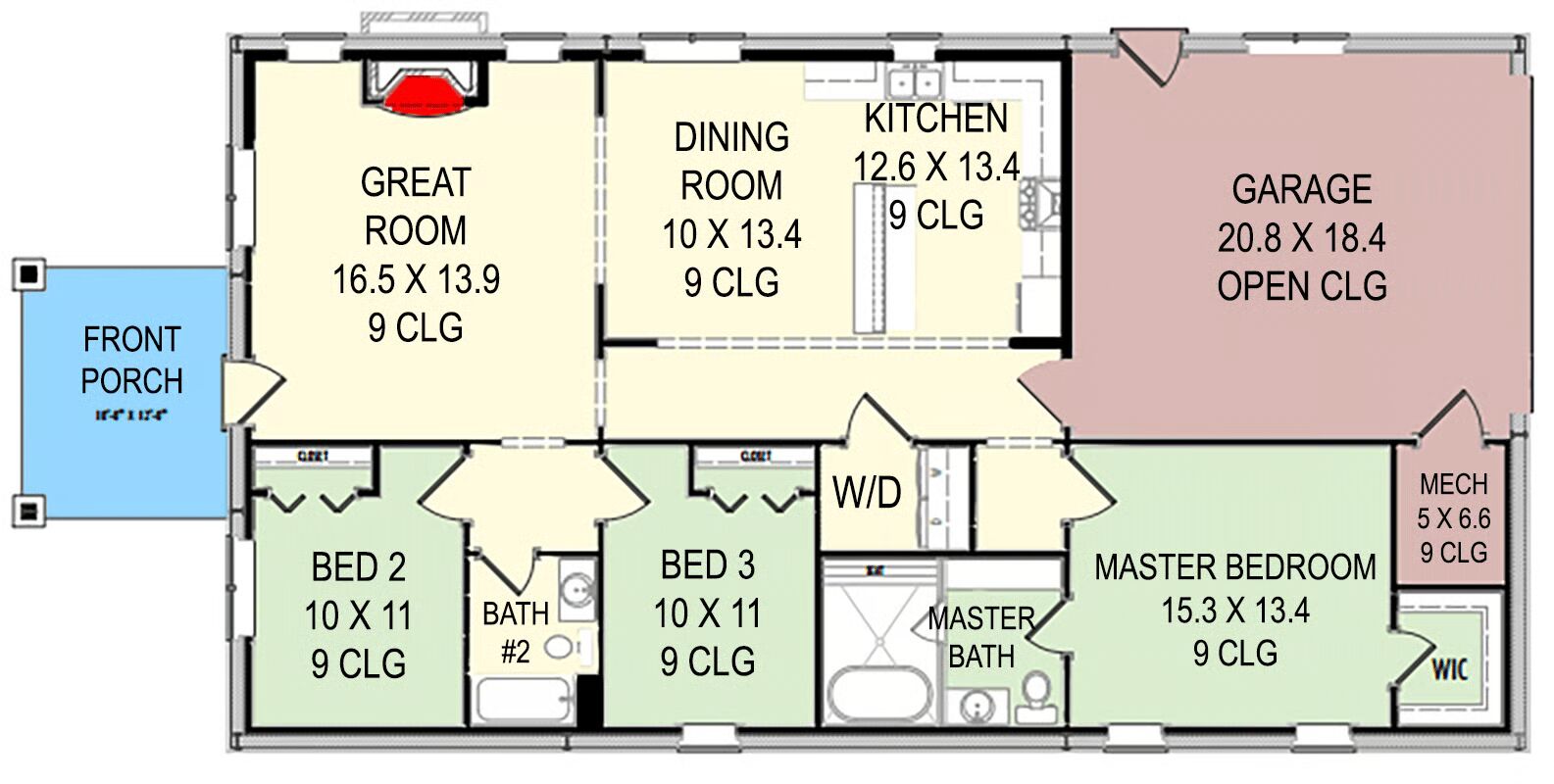
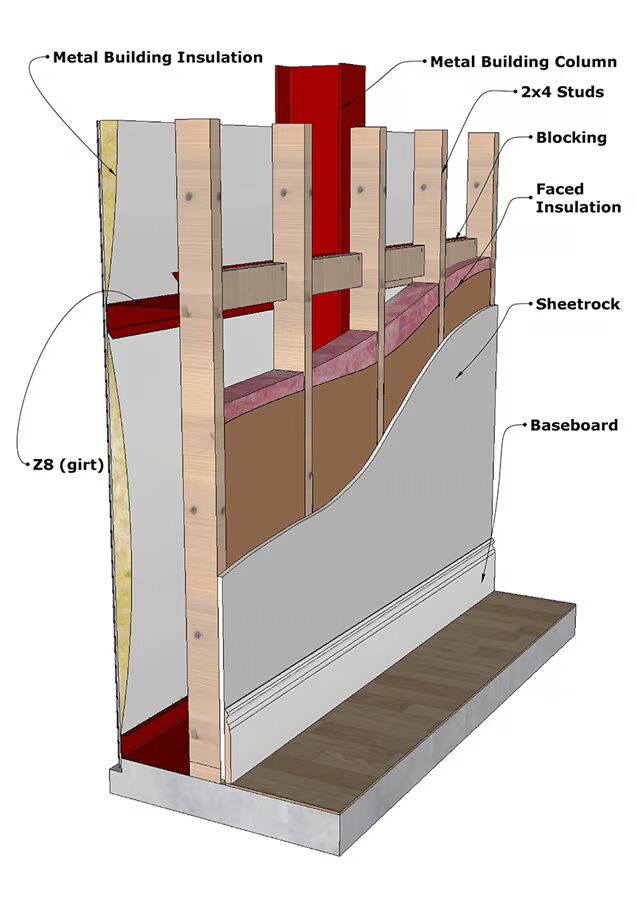
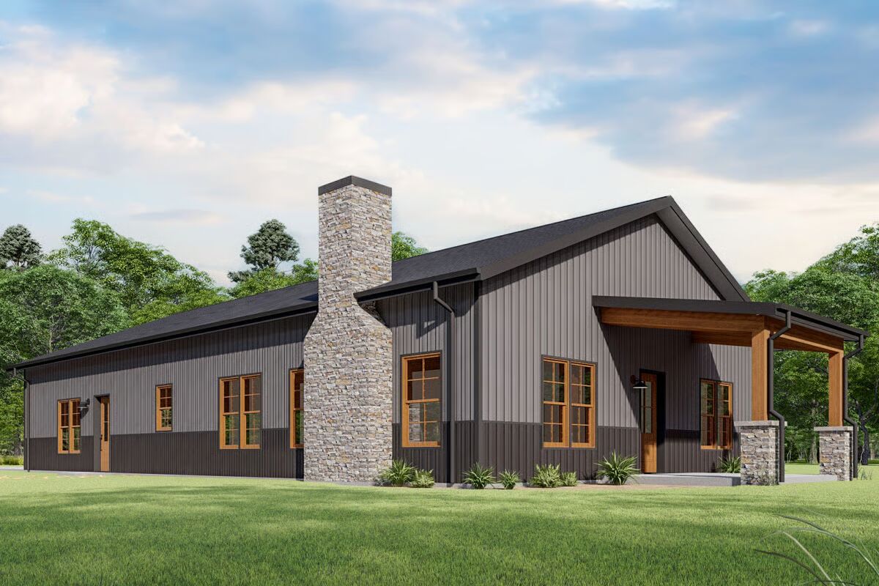
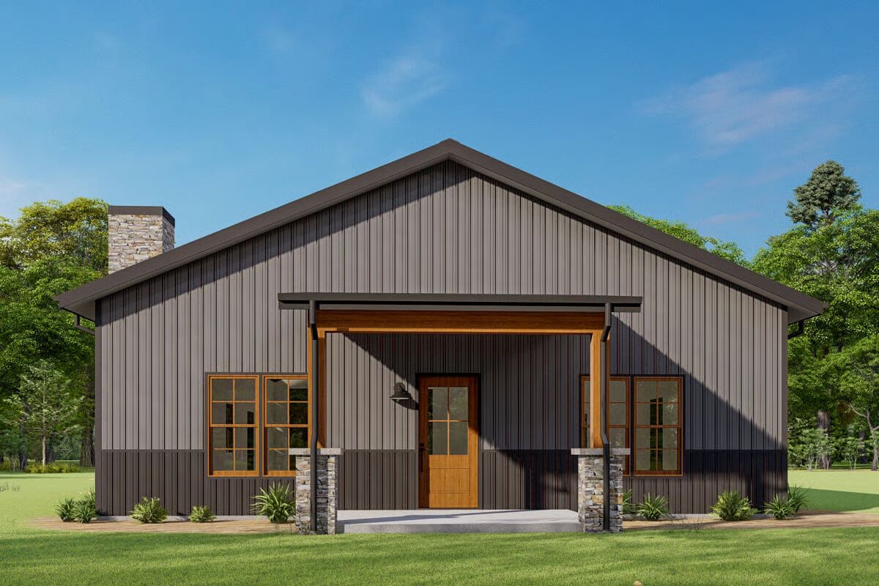
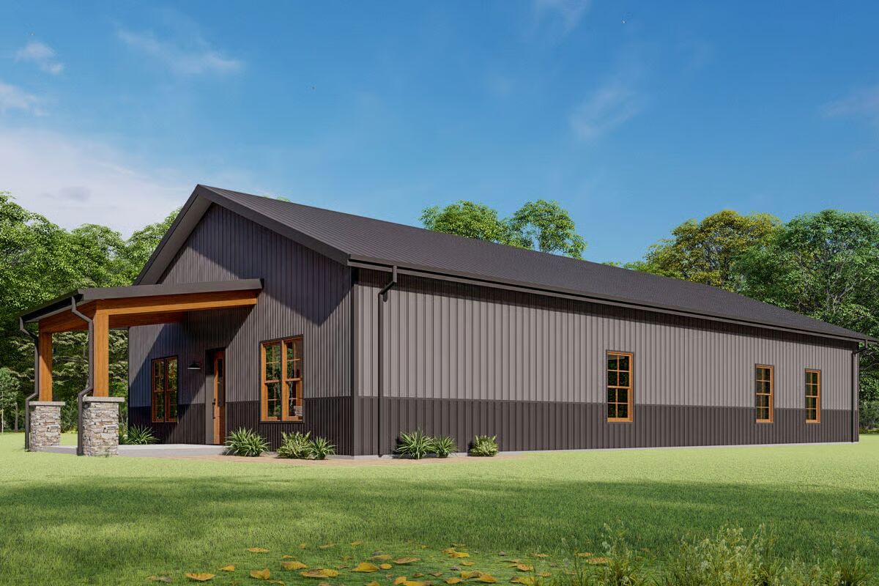
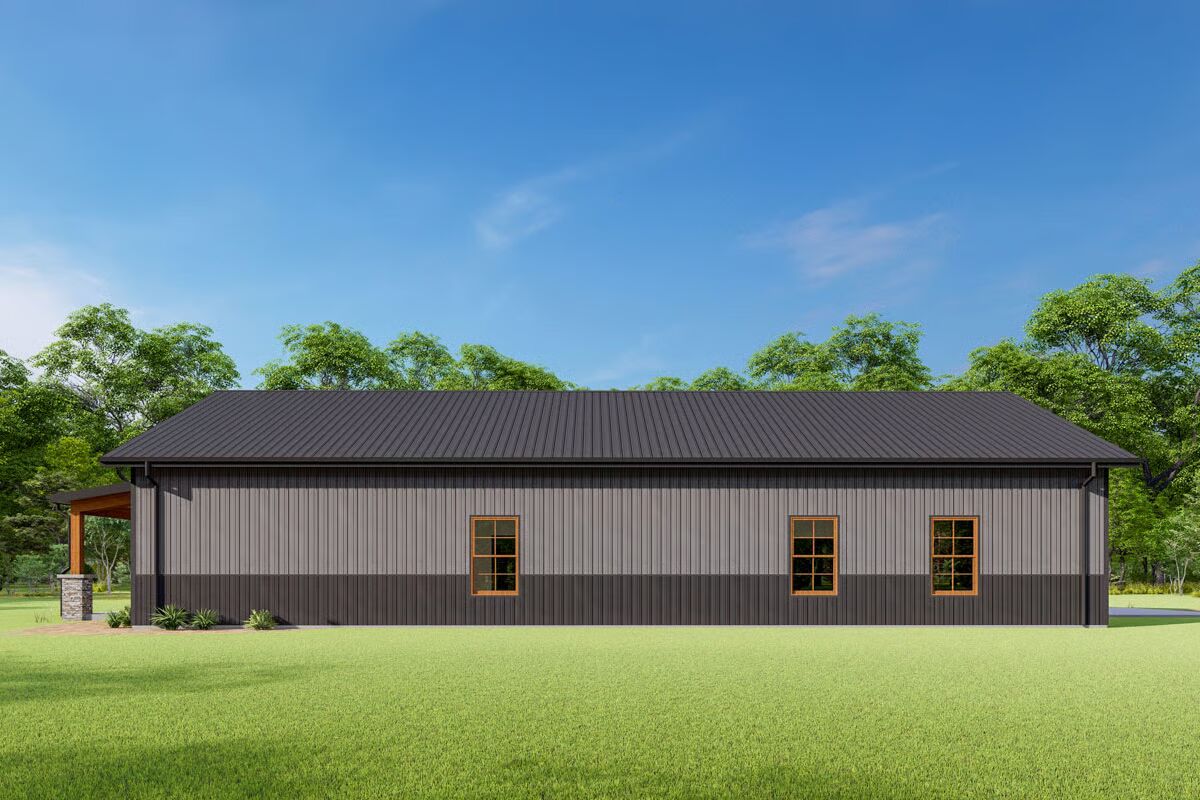
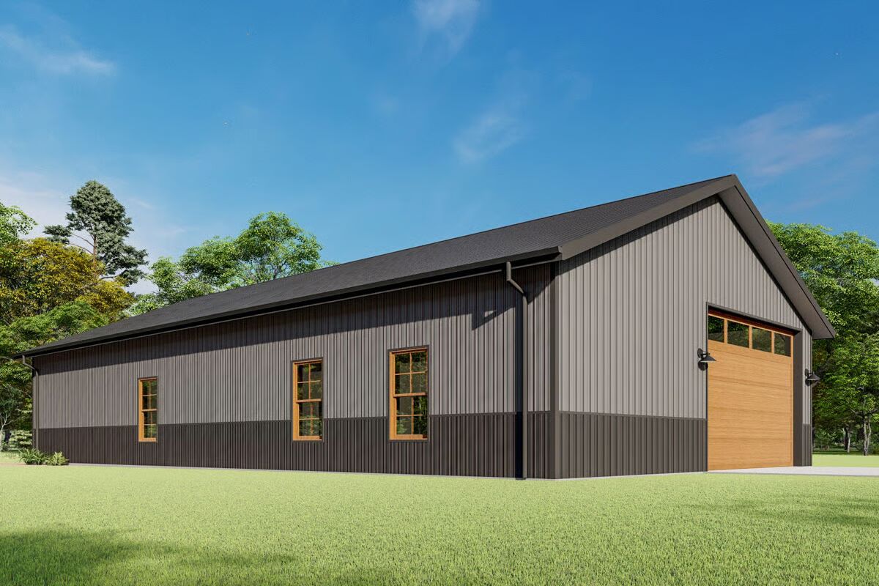
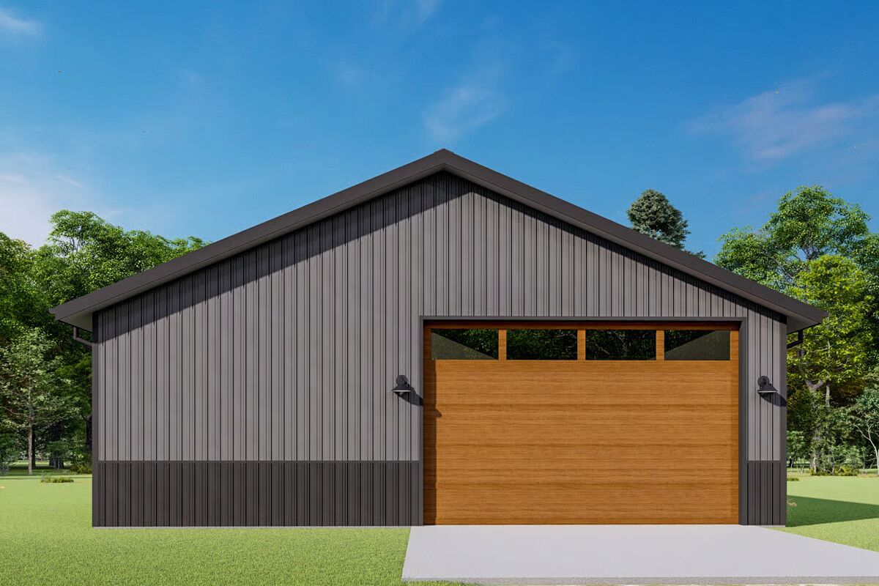
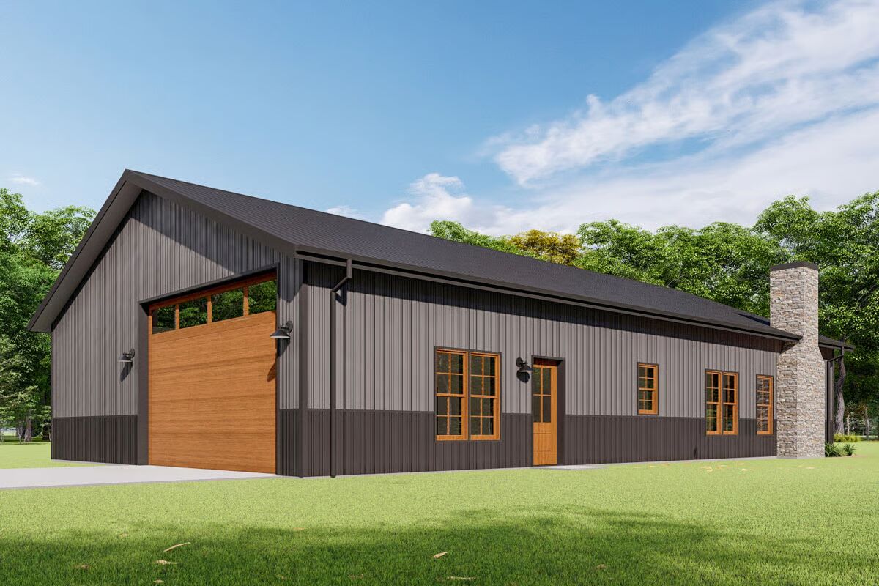
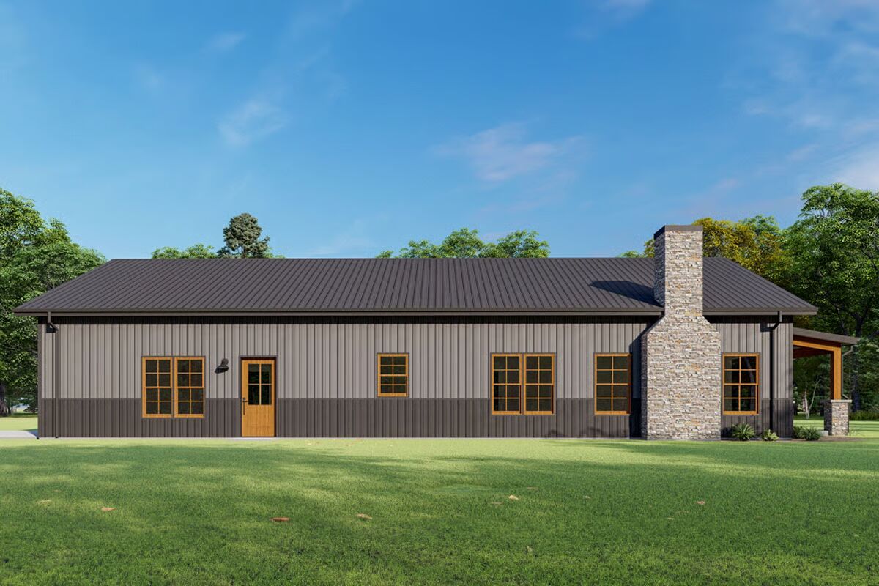
Designed with modern living in mind, this barndominium home offers a spacious great room with a cozy fireplace that flows seamlessly into the dining area and kitchen, creating the perfect setting for entertaining or everyday life.
Two secondary bedrooms share a well-appointed bath on one side of the home, while the rear primary suite provides a private retreat with its own ensuite bathroom. A conveniently located laundry room adds to the home’s efficiency.
At the back, a garage offers secure parking and extra storage space.
Crafted with a Pre-Engineered Metal Building (PEMB) for strength and efficiency, this plan ensures quicker build times and versatile interior layouts. For those preferring traditional construction, a 2×6 exterior framing option is also available.
=> Looking for a custom Barndominium floor plan? Click here to fill out our form, a member of our team will be in touch.

