Specifications
- Area: 3,192 sq. ft.
- Bedrooms: 3
- Bathrooms: 2.5
- Stories: 2
- Garages: 2
Welcome to the gallery of photos for the Modern Farmhouse Barndominium with Laundry on Both Floors – 3192 Sq Ft. The floor plans are shown below:

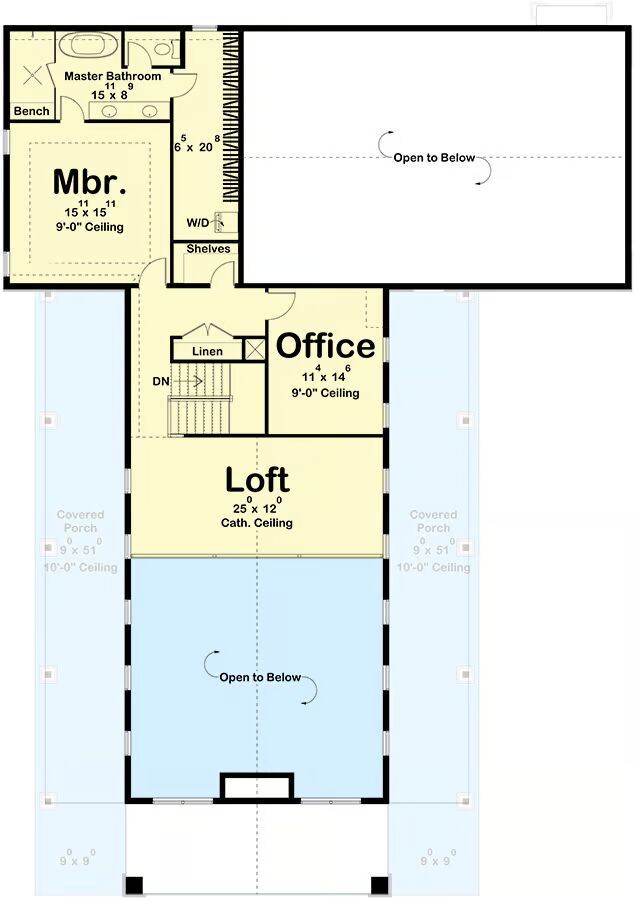

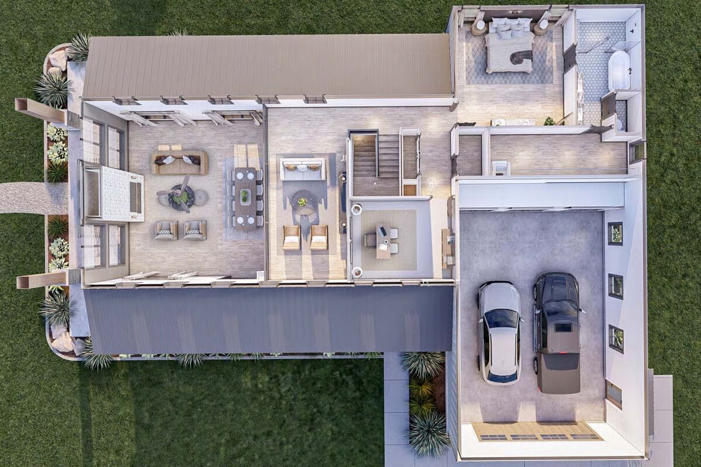


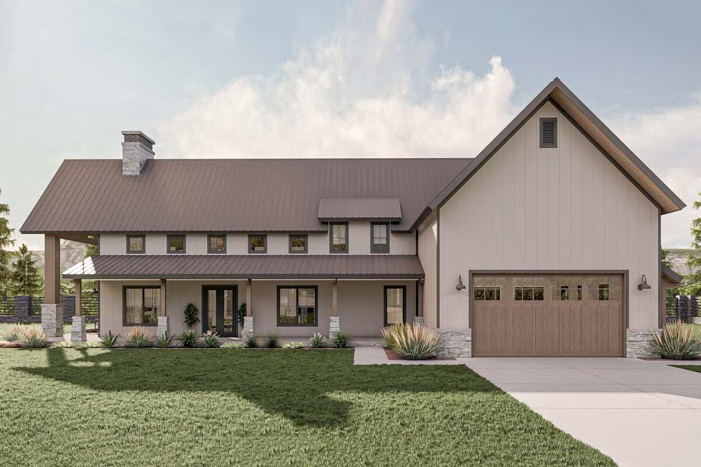


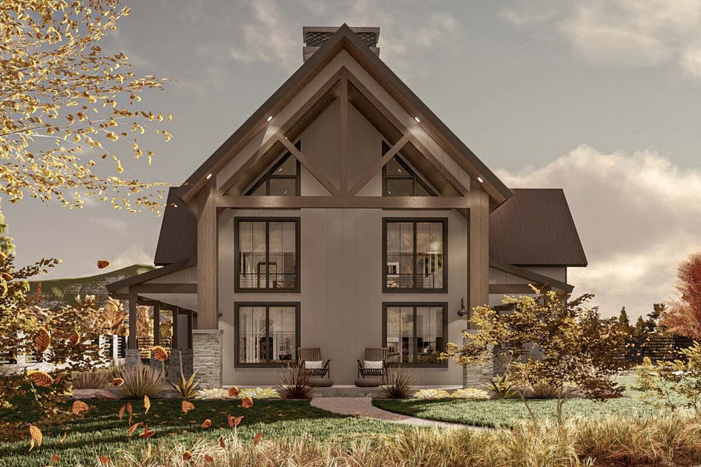


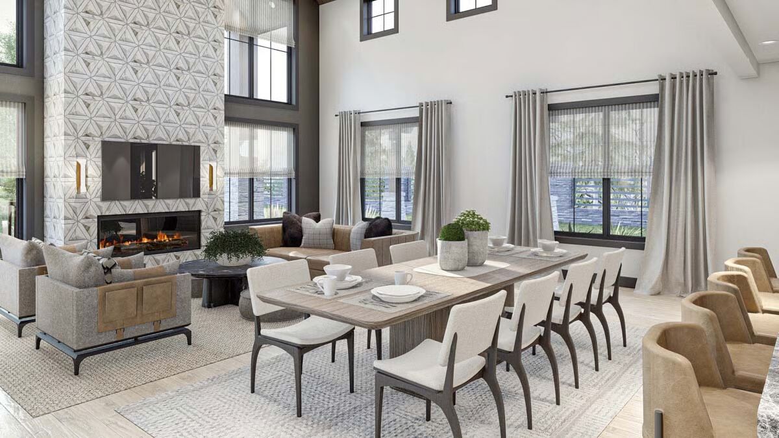

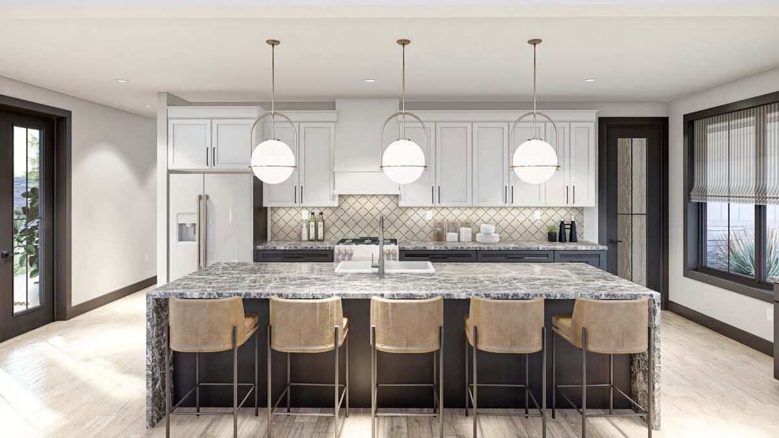


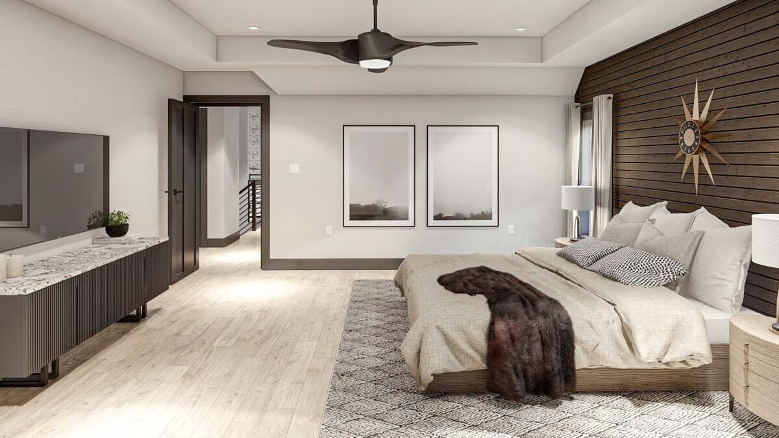
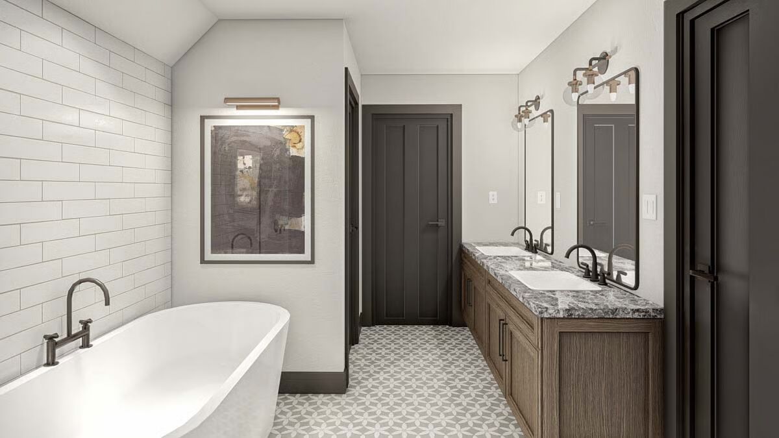

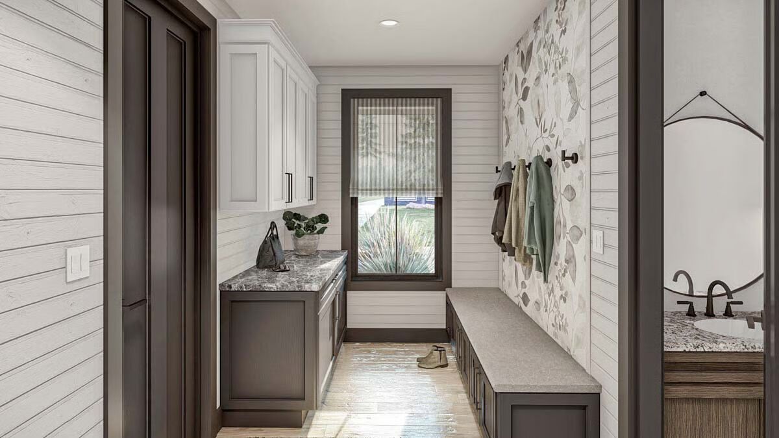
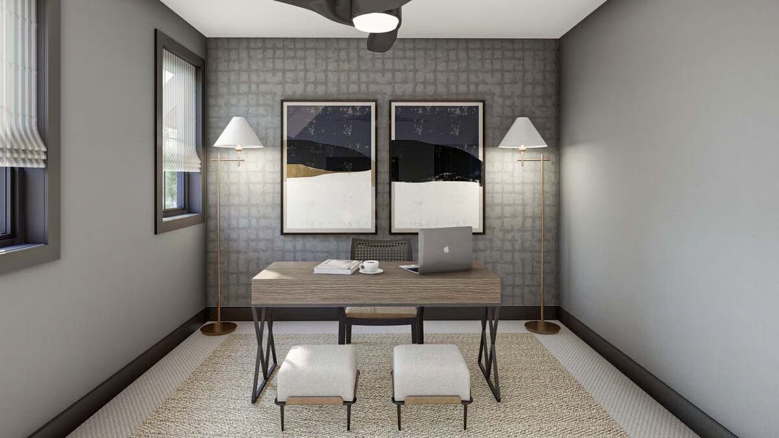
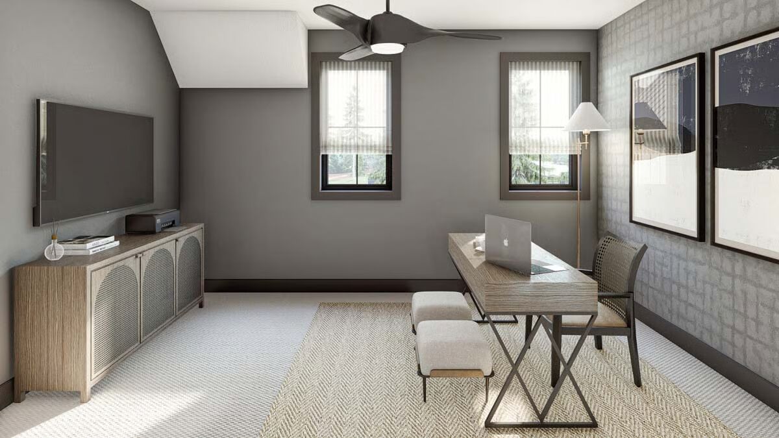
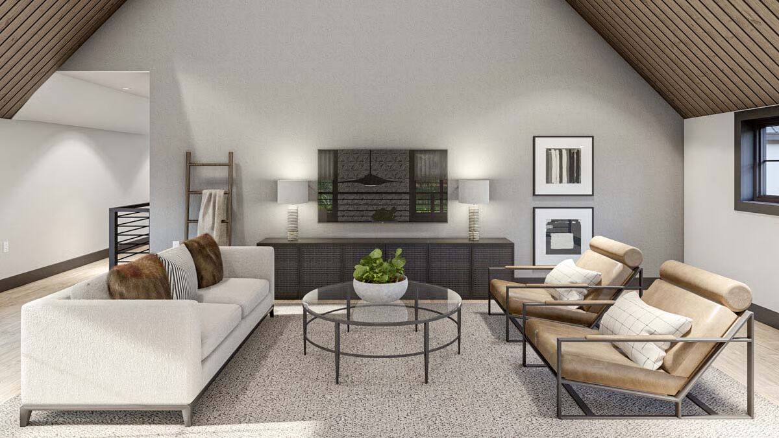
This barndominium home plan offers 3,192 sq. ft. of heated living space, paired with a spacious 990 sq. ft. 2-car garage.
A striking gable truss and a grand covered porch welcome you at the front, with the porch wrapping around three sides of the home to provide 1,064 sq. ft. of outdoor living space.
Built with conventional wood framing and durable 2×6 exterior walls, this design blends rustic charm with modern functionality.
Inside, the open-concept layout begins with a dining area that flows seamlessly into the kitchen and great room. A soaring two-story cathedral ceiling adds drama and light, creating an airy central gathering space.
The kitchen features a large island with snack bar seating and a walk-in pantry, making it a chef’s dream.
The main floor includes two generously sized guest bedrooms connected by a Jack-and-Jill bath, along with a mudroom, laundry, and powder bath for convenience.
Upstairs, the private master suite includes a full ensuite bath and a spacious walk-in closet with its own washer/dryer hookup. A dedicated office and a loft overlooking the great room complete the upper level, offering versatile spaces for work or relaxation.
=> Looking for a custom Barndominium floor plan? Click here to fill out our form, a member of our team will be in touch.

