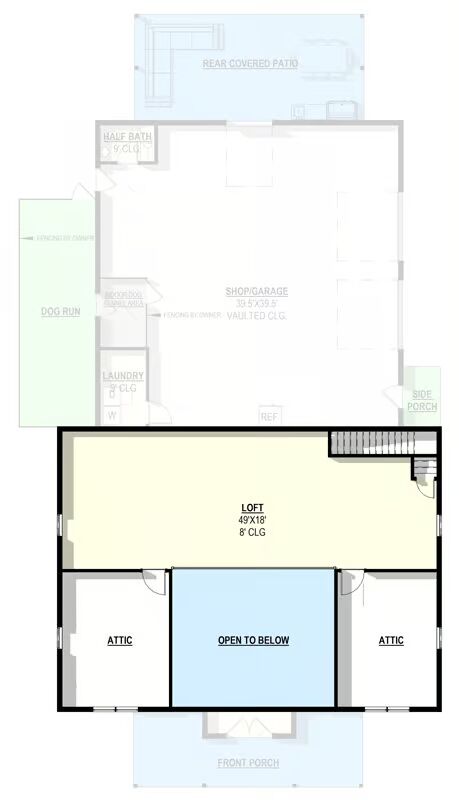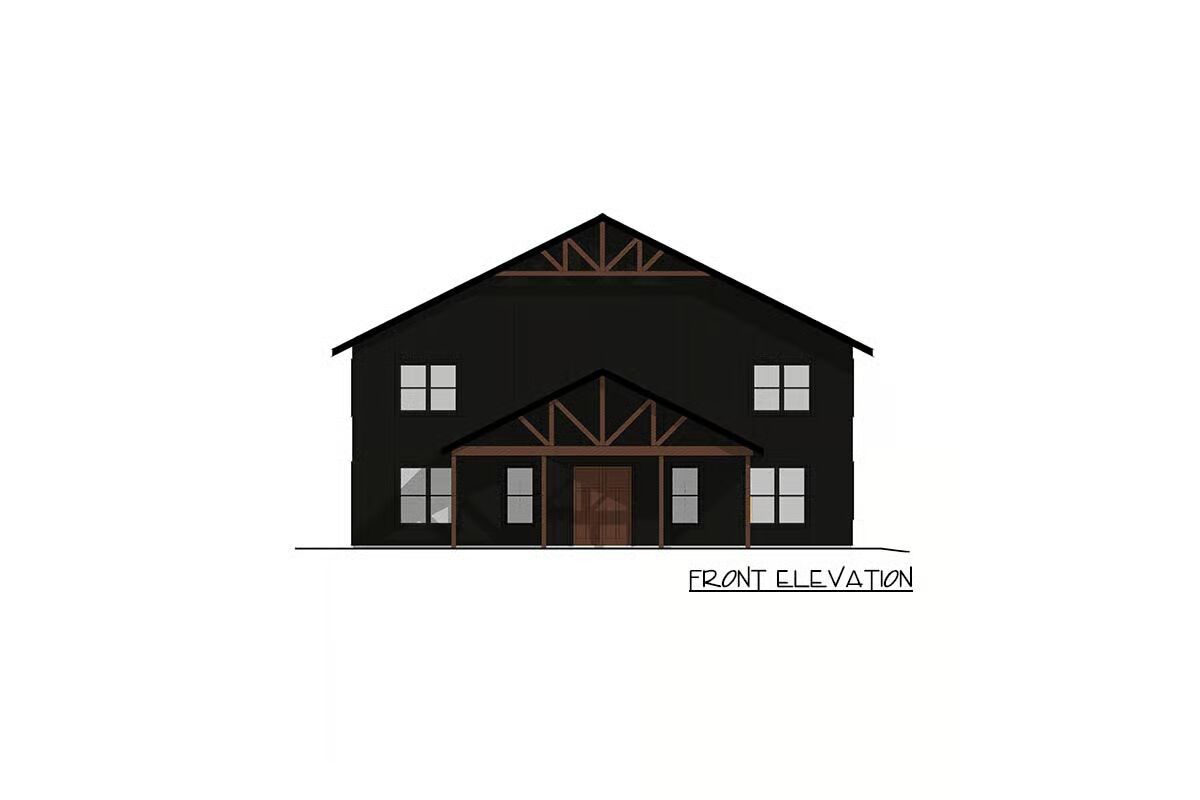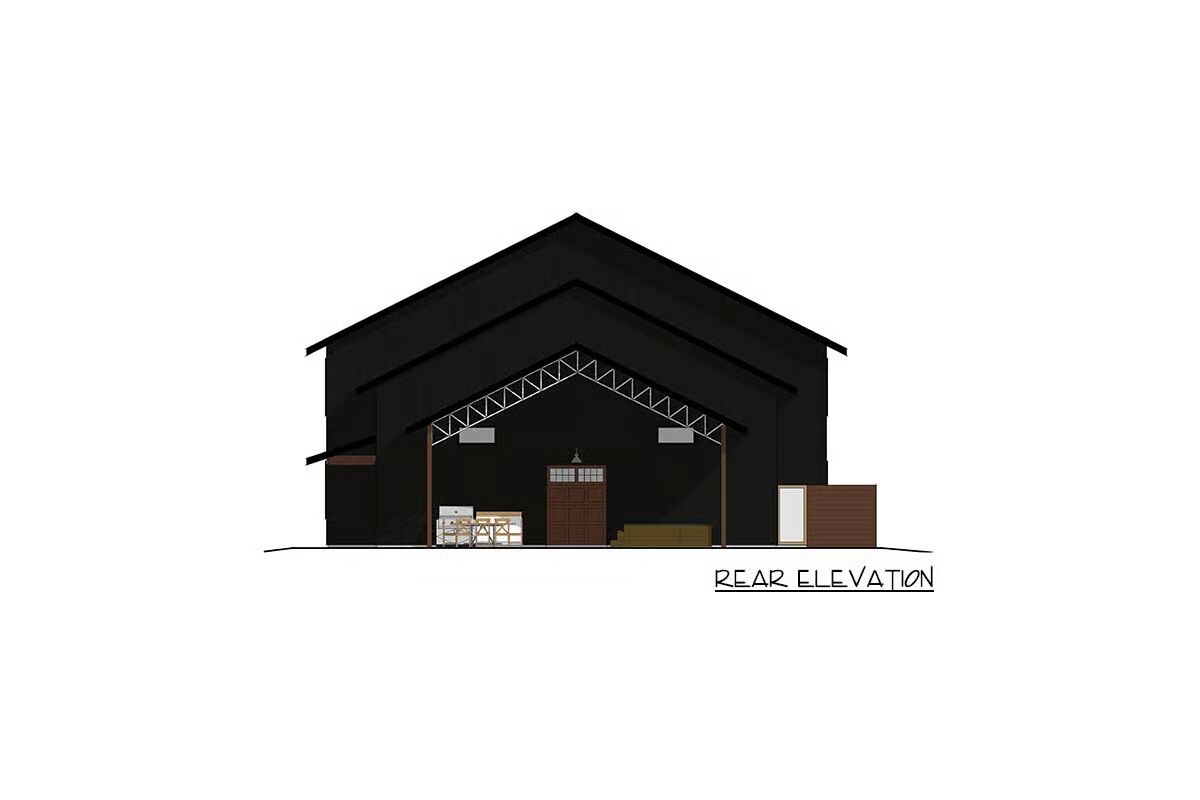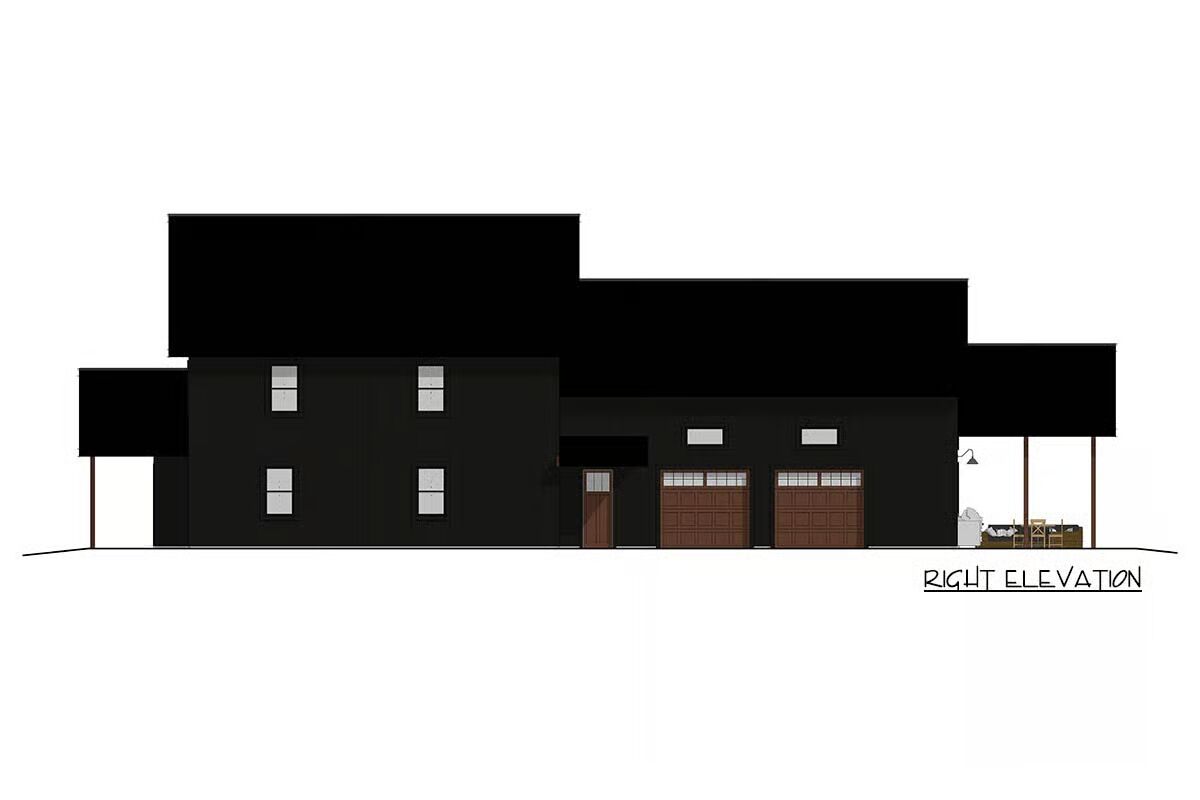Specifications
- Area: 2,722 sq. ft.
- Bedrooms: 3
- Bathrooms: 2.5
- Stories: 2
- Garages: 2
Welcome to the gallery of photos for the Modern Barndominium with Vaulted Living Room and Massive Shop Space. The floor plans are shown below:







This expansive 2,722 sq. ft. modern barndominium blends contemporary design with functional living, offering 3 bedrooms, 2.5 baths, and an impressive 1,600 sq. ft. side-entry two-car garage and shop.
The striking exterior showcases vertical siding with warm natural wood accents, creating exceptional curb appeal.
Step inside to a grand vaulted living room, where soaring ceilings and abundant natural light set the tone for open, modern living. A private main-level home office provides the ideal space for work or creative pursuits.
The open-concept layout connects the living room to a chef-inspired kitchen, complete with a spacious island, generous pantry storage, and a cozy dining area — perfect for effortless entertaining and everyday life.
The luxurious main-level master suite offers a serene retreat, featuring a spa-like bath, an expansive walk-in closet, and direct separation from two additional flexible office/bedroom spaces that share a full bath, ensuring privacy for family or guests.
A true highlight is the colossal 1,600 sq. ft. attached garage and shop, featuring vaulted ceilings and versatile space ideal for a workshop, storage, or hobby area. Pet owners will appreciate the built-in indoor kennel and outdoor dog run, thoughtfully integrated for convenience.
Outdoor living is effortless with multiple spaces to unwind — from the welcoming 298 sq. ft. front porch, to a cozy side porch, and an expansive 420 sq. ft. rear covered patio, perfect for morning coffee, sunset views, or gatherings with friends and family.
This modern barndominium perfectly combines luxury, flexibility, and practicality, delivering a lifestyle of comfort and sophistication.
=> Looking for a custom Barndominium floor plan? Click here to fill out our form, a member of our team will be in touch.

