Specifications
- Area: 1,940 sq. ft.
- Bedrooms: 3
- Bathrooms: 2.5
- Stories: 1
- Garages: 2
Welcome to the gallery of photos for the Modern Barndominium House Under 2000 Square Feet with Vaulted Great Room. The floor plan is shown below:
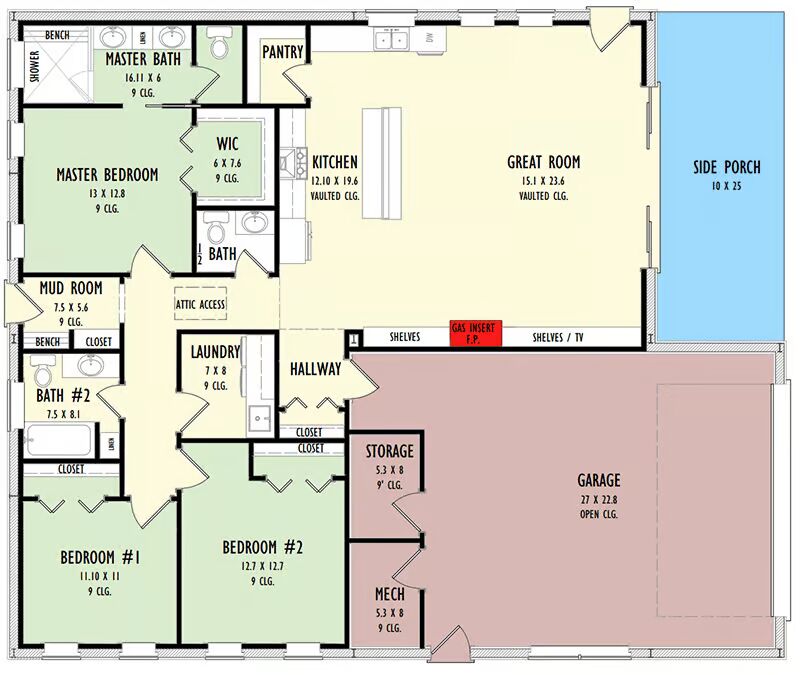
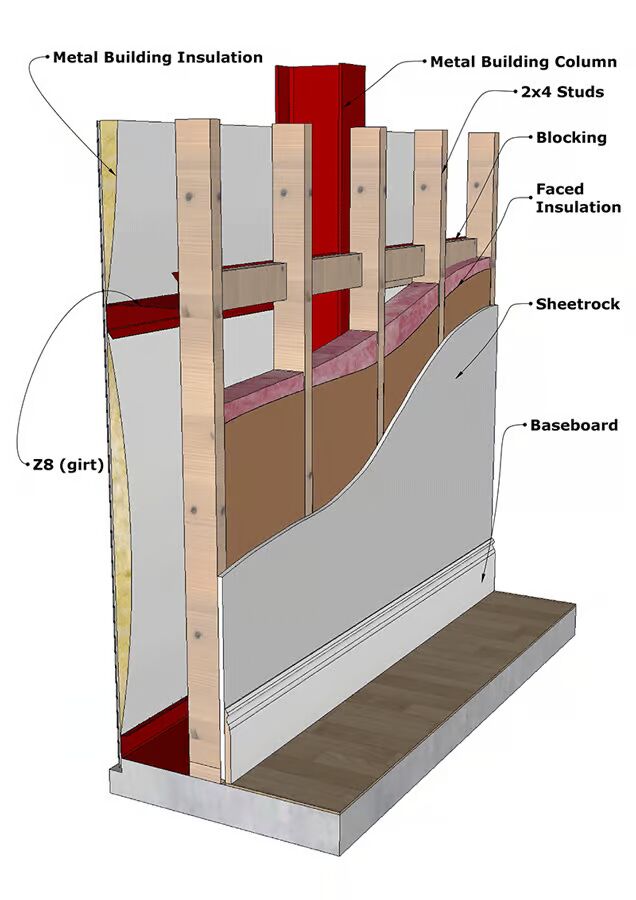
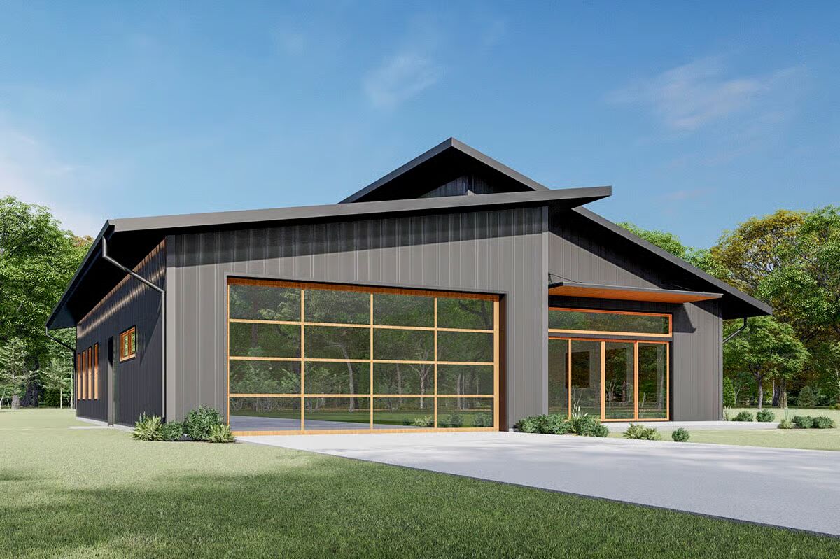
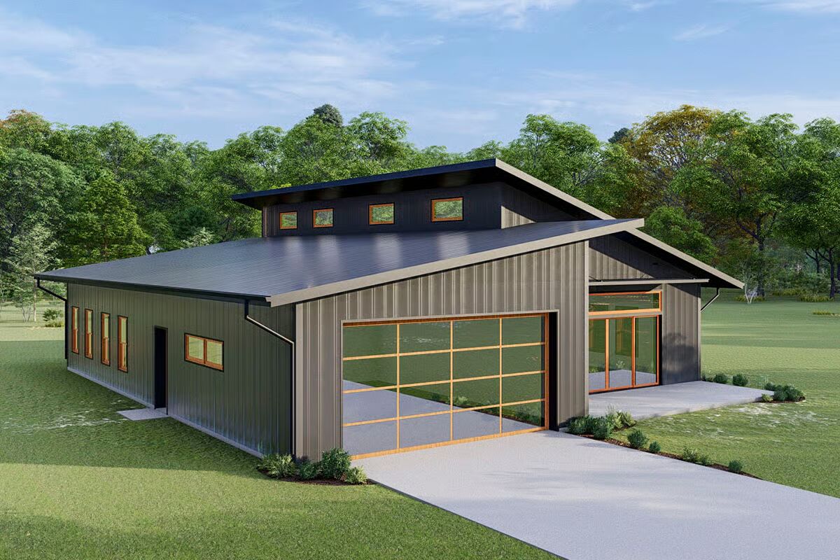
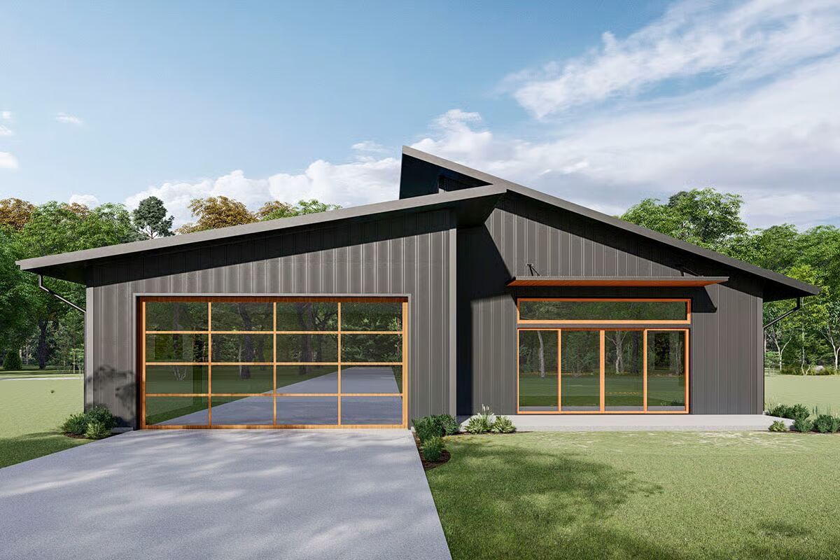
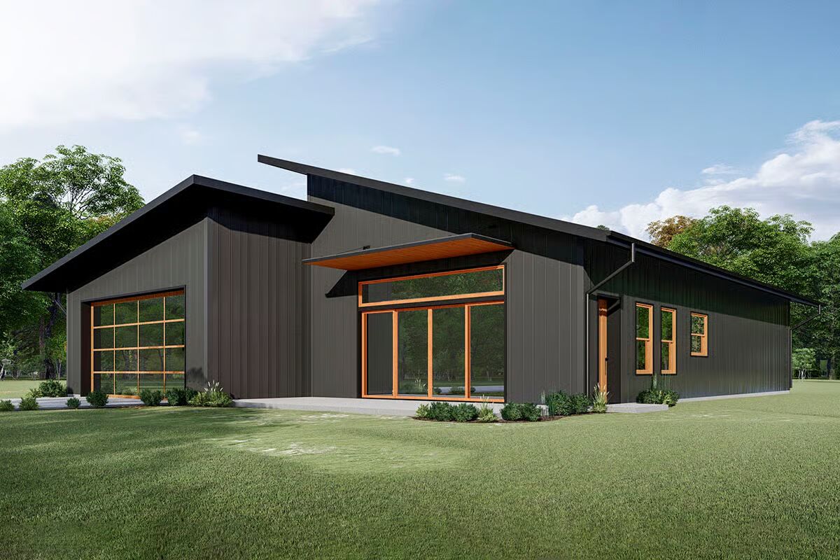
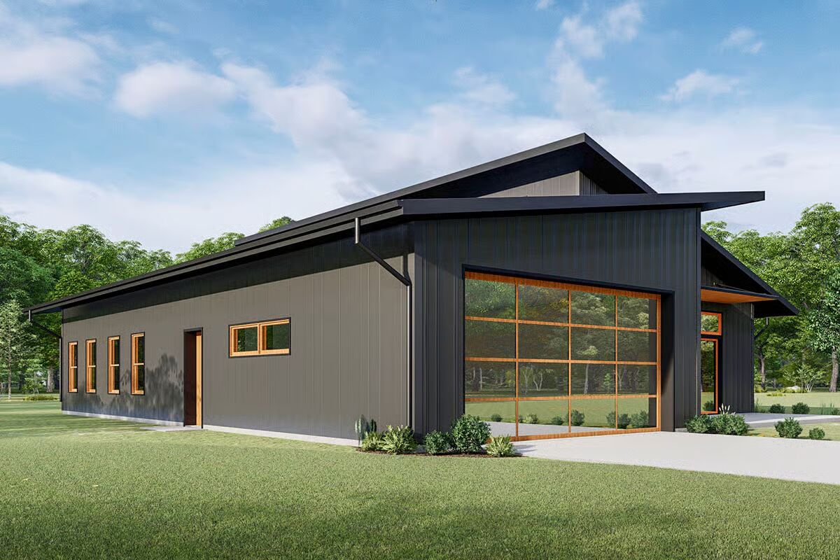

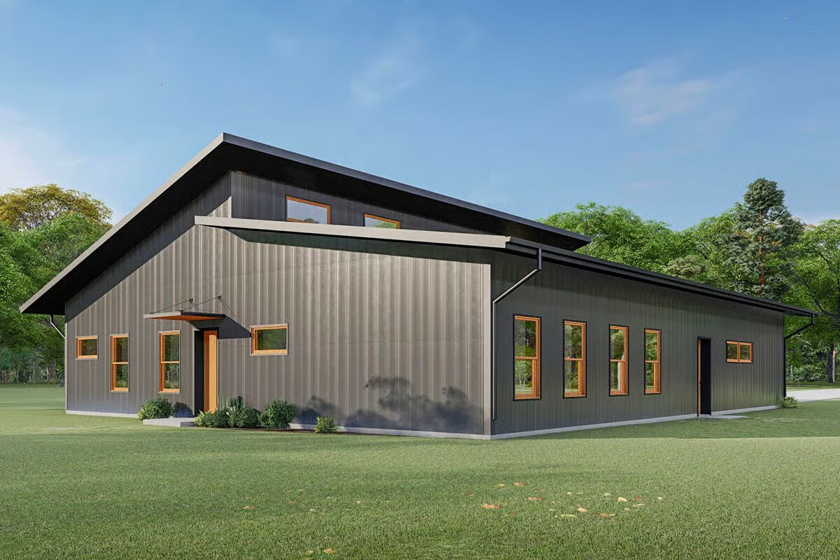
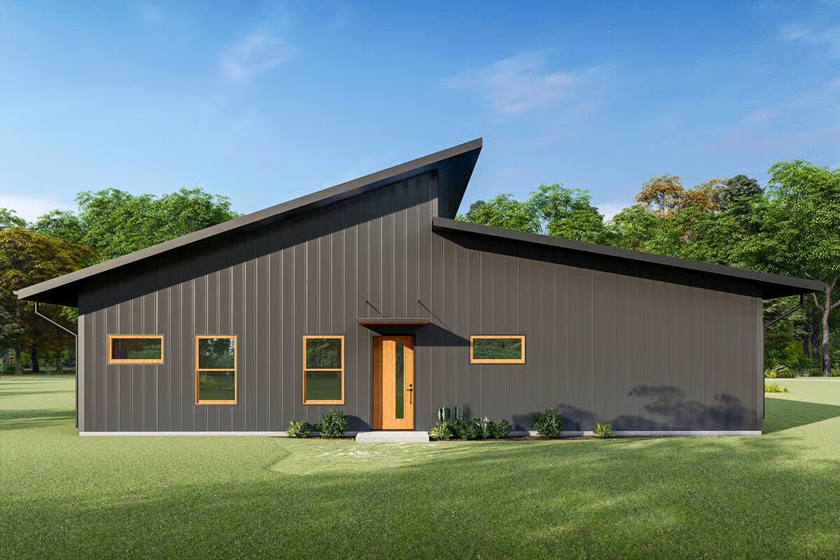

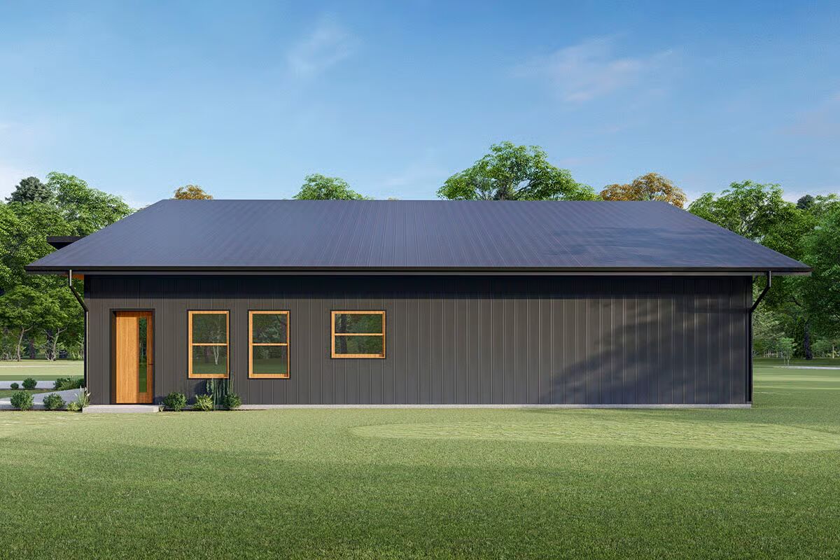
This Modern Barndominium house plan showcases sleek contemporary design with a shed-style roof, allowing transom windows to bathe the interior in abundant natural light.
Inside, the open-concept great room, dining area, and kitchen flow seamlessly beneath a vaulted ceiling, creating a bright and airy living space. A gas fireplace flanked by built-in shelving and a TV niche adds warmth and character to the main gathering area.
The master suite offers comfort and privacy with a walk-in closet and a spa-inspired bath featuring an oversized shower and private toilet room.
Two additional bedrooms are thoughtfully positioned across the hall, while the mudroom with rear access provides a convenient entry point for outdoor activities.
The 2-car garage includes dedicated storage space for tools and lawn equipment, while a coat closet near the entry keeps everyday essentials organized.
Designed with a Pre-Engineered Metal Building (PEMB) structure in mind, this home combines durability and efficiency—offering faster construction and flexible interior customization without the need for load-bearing walls.
For those preferring traditional construction, this plan is also available with 2×6 exterior framing.
=> Looking for a custom Barndominium floor plan? Click here to fill out our form, a member of our team will be in touch.

